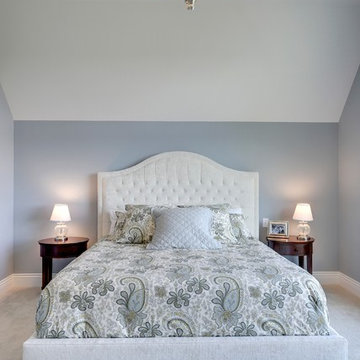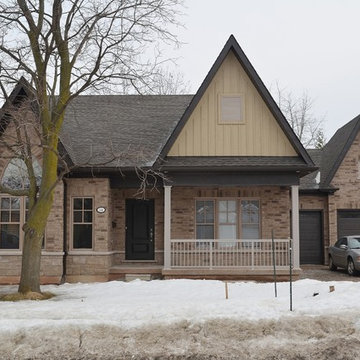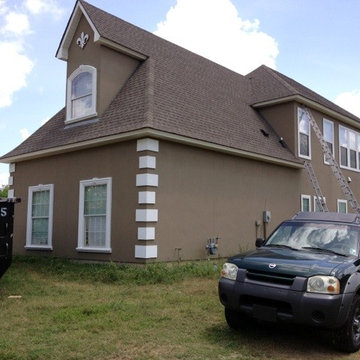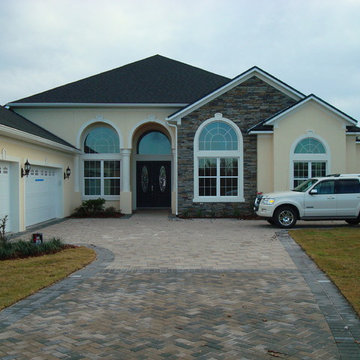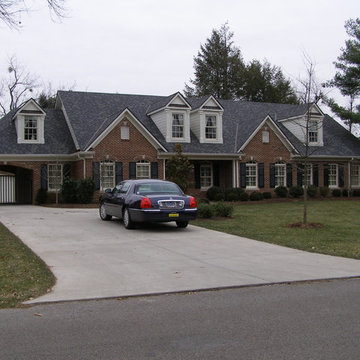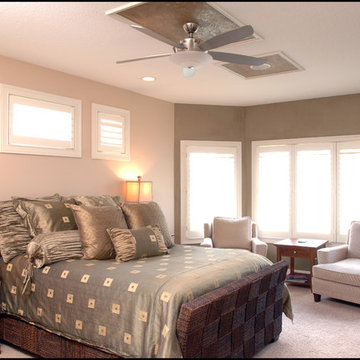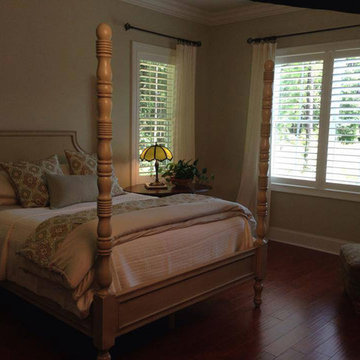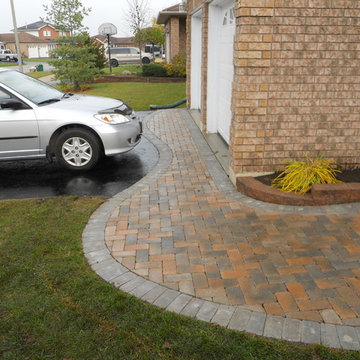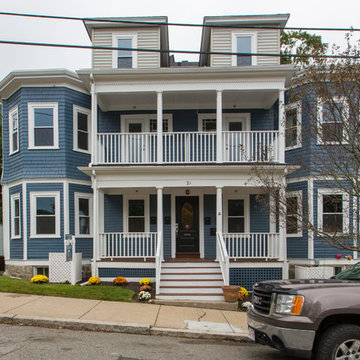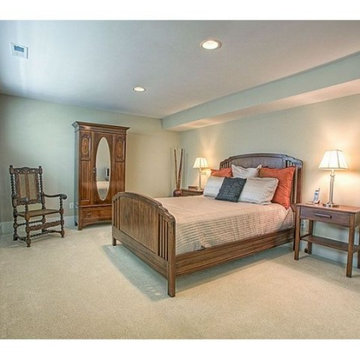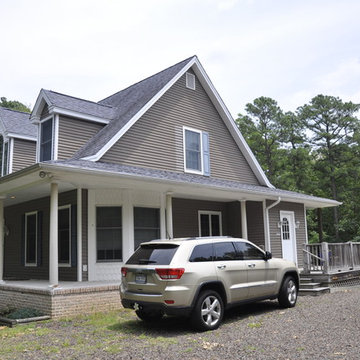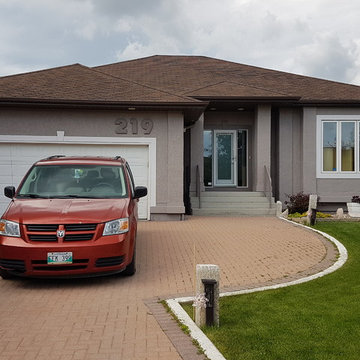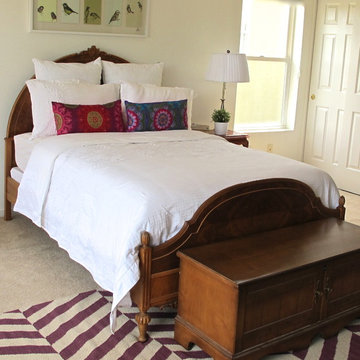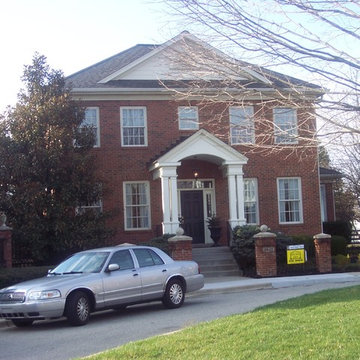Facciate di case classiche
Filtra anche per:
Budget
Ordina per:Popolari oggi
141 - 160 di 181 foto
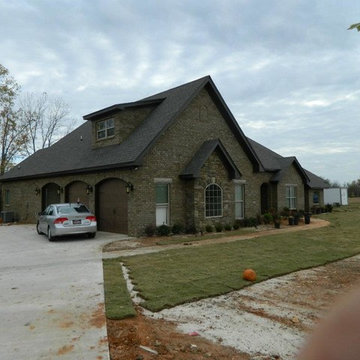
Matthew Barber - Designer/Builder
Immagine della facciata di una casa classica
Immagine della facciata di una casa classica
Trova il professionista locale adatto per il tuo progetto
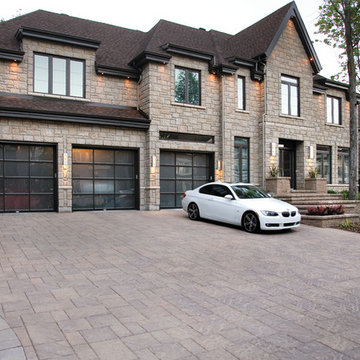
Contemporary style driveway using Techo-Bloc's Bu 80 mm pavers.
Esempio della facciata di una casa classica
Esempio della facciata di una casa classica
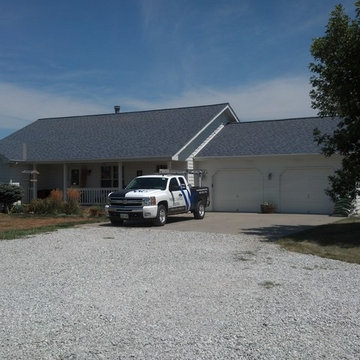
Blue undertones to an architectural roof give it an unusual flair.
Photo: Jacob Hansen
Foto della facciata di una casa bianca classica a un piano di medie dimensioni con tetto a capanna
Foto della facciata di una casa bianca classica a un piano di medie dimensioni con tetto a capanna
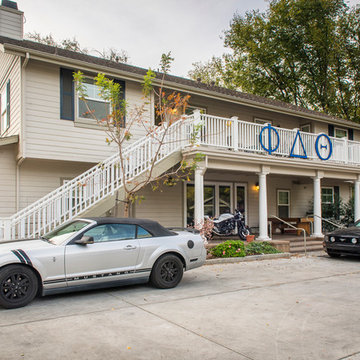
The Phi Delta Theta house in Davis, California has been rooted in generations of use. The home was originally occupied in 1916 by the Calpha Agricultural Fraternity that eventually evolved into the California chapter of Phi Delta Theta. The original building was evaluated for renovation in the early 2000’s and it was determined renovation was impractical. The building was demolished and design was completed to maintain the original character of the building’s deep historical roots. Monley Cronin was selected and completed full reconstruction of the facility in 2013. Much of the exterior appearance and character of the building was maintained in the new facility. The building houses 19 beds and has dining and living space for 75.
Betty Woo Architecture
Photography by: Farrell Scott
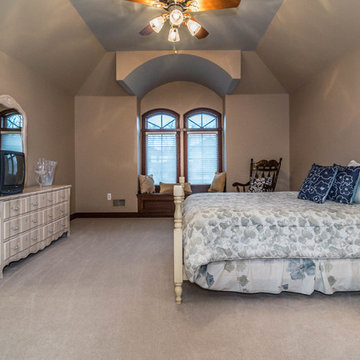
Step into this magnificent custom built home, designed by Dominick Tringali, tucked away in the exclusive Trillium neighborhood. With just under 9,000 finished sq ft, this home has detailed crown moldings in most rooms and high ceilings. Millwork finishes throughout the house, Zebra Oak floors, 8- foot solid core oak doors, and special elements on the grand staircase. This exquisite home boasts 5 bedrooms, 4 full baths and 3 half baths, with a stunning master suite with a marble entrance, large sitting area, double sided fireplace, his & her walk-in closets, and a large vanity area, & beautiful limestone & slate finishes! Gourmet kitchen with a butler's pantry, eat-in-area, a double sided granite fireplace and a completed Florida room! The finished basement included a large movie theater with built in seating and a 3D projector, a large exercise room, and a full kitchen! There is an over-sized garage with separate entry leading from the basement. Come and see, you won't want to leave!
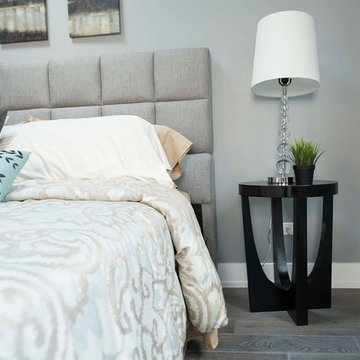
We completely transformed this Chicago home, updating the layout while creating an open, modern feel. Exposed wood details define each room on the first floor, adding warmth and character. The entire interior now boasts a fresh and versatile contemporary style, perfect for gatherings of any size.
Facciate di case classiche
8
