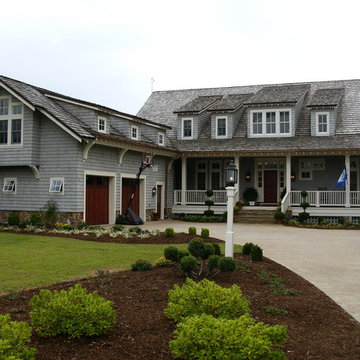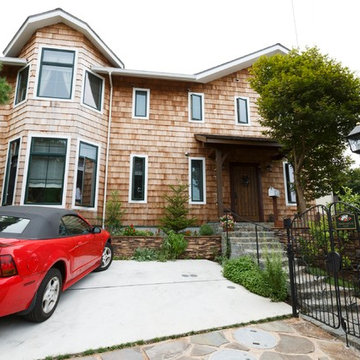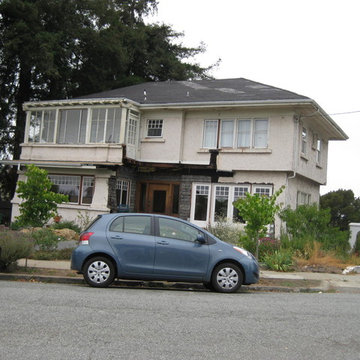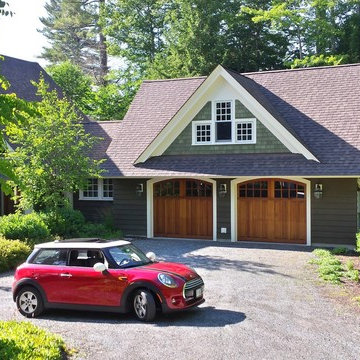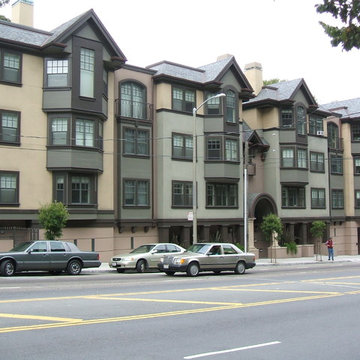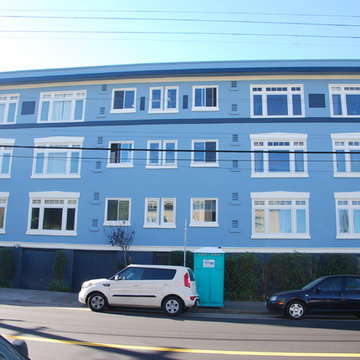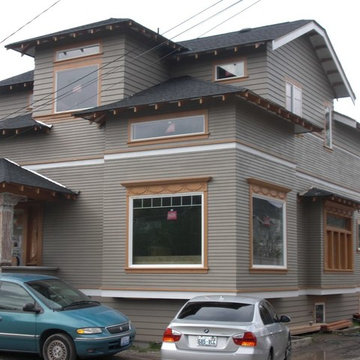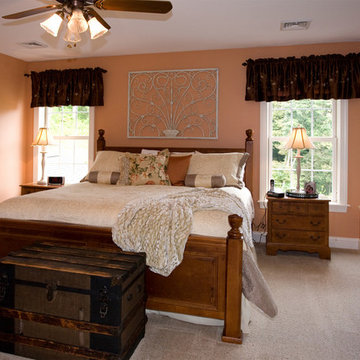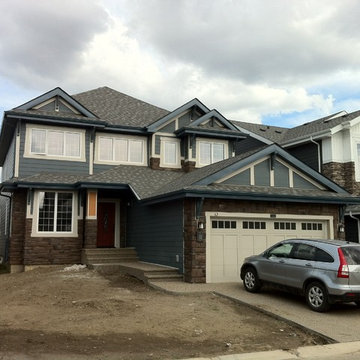Facciate di case american style
Filtra anche per:
Budget
Ordina per:Popolari oggi
1 - 20 di 27 foto
1 di 3
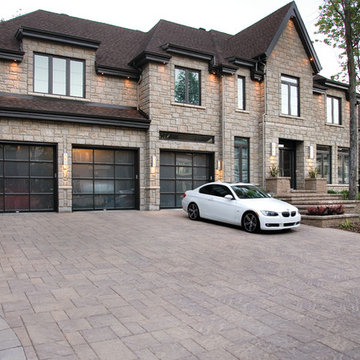
Contemporary style driveway using Techo-Bloc's Bu 80 mm pavers.
Idee per la facciata di una casa grande beige american style a due piani con rivestimento in pietra e tetto a padiglione
Idee per la facciata di una casa grande beige american style a due piani con rivestimento in pietra e tetto a padiglione
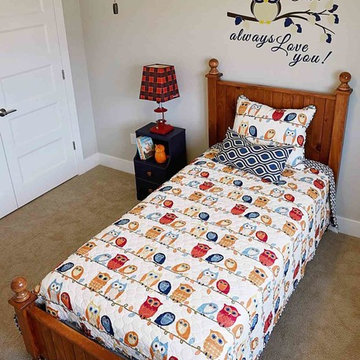
Idee per la facciata di una casa grande blu american style a due piani con rivestimento con lastre in cemento e tetto a capanna
Trova il professionista locale adatto per il tuo progetto
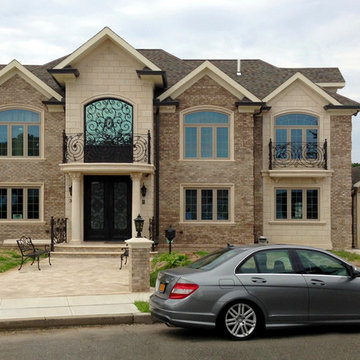
Beautiful home with the finest precast products such as wall panels, window surrounds, trim, piercaps, and columns.
Immagine della facciata di una casa american style
Immagine della facciata di una casa american style
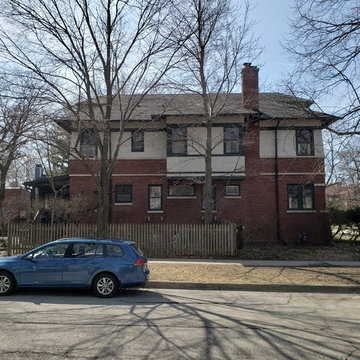
North Elevation of finished home after addition.
Esempio della villa grande beige american style a due piani con rivestimento in stucco, tetto a padiglione e copertura a scandole
Esempio della villa grande beige american style a due piani con rivestimento in stucco, tetto a padiglione e copertura a scandole
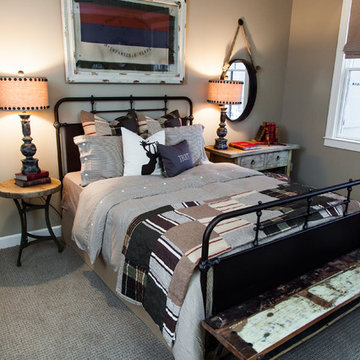
Michael Allen Photography - Kim Loudenbeck Design Warehouse 67
Immagine della facciata di una casa ampia marrone american style a due piani con rivestimento in mattoni
Immagine della facciata di una casa ampia marrone american style a due piani con rivestimento in mattoni
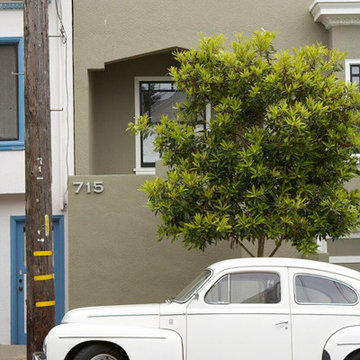
Andrew Mann Architecture
Joseph DeLeo
Ispirazione per la facciata di una casa american style
Ispirazione per la facciata di una casa american style
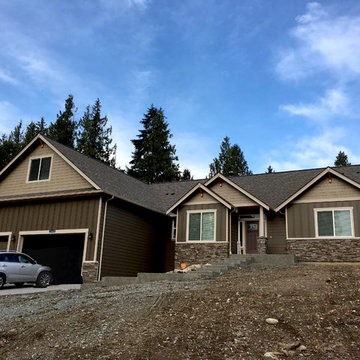
Classic craftsman-style home located on Conway Hill in the beautiful Skagit Valley. Home features an open-floor plan, vaulted ceilings, a detached RV garage, and an elegant outdoor living space. Traditional craftsman details can be found throughout the home, including built-in cabinets, cozy fireplaces, and crisp-white bathrooms.
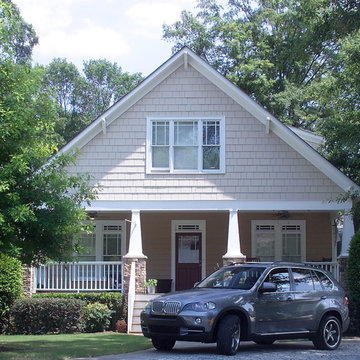
Custom Craftsman Bungalow designed and built to match period of surrounding homes.
Photography by Peek Design Group
Esempio della villa beige american style a tre piani di medie dimensioni con tetto a capanna, copertura a scandole e rivestimento con lastre in cemento
Esempio della villa beige american style a tre piani di medie dimensioni con tetto a capanna, copertura a scandole e rivestimento con lastre in cemento
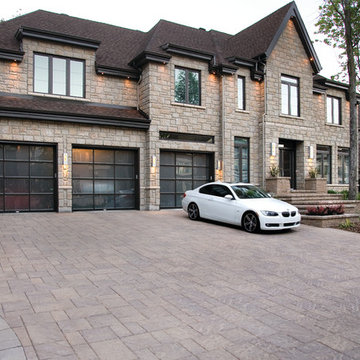
Contemporary style driveway using Techo-Bloc's Bu 80 mm pavers.
Idee per la facciata di una casa american style
Idee per la facciata di una casa american style
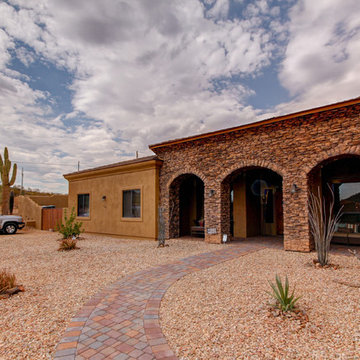
FreshCoat Glendale - JT Trainor
Ispirazione per la facciata di una casa beige american style a un piano di medie dimensioni
Ispirazione per la facciata di una casa beige american style a un piano di medie dimensioni
Facciate di case american style
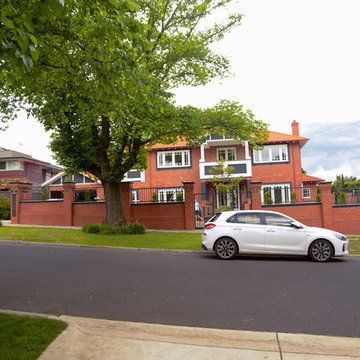
The house was originally a single story 2 bedroom Californian bungalow. It had been extended in the 80's to include a second story. Further internal renovation had been done in the early 2000's. The previous renovation had left odd areas of the house that didn't really function very well. This renovation was designed to tie all of the areas together and create a whole house that was unified from front to back.
1
