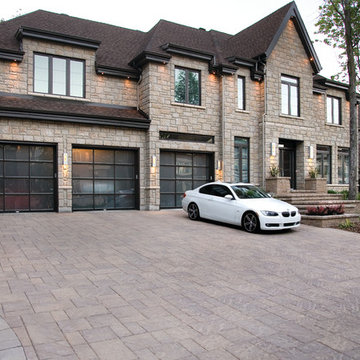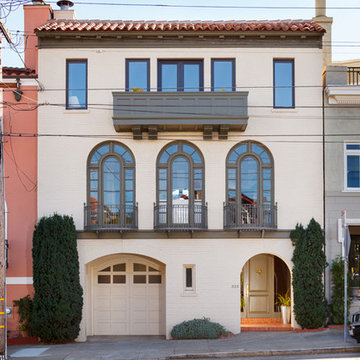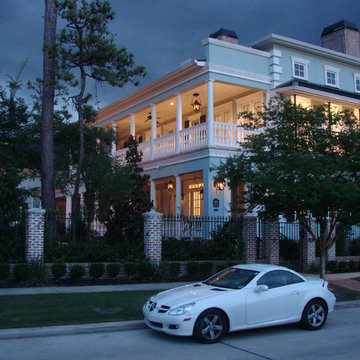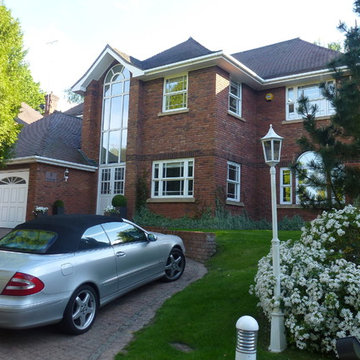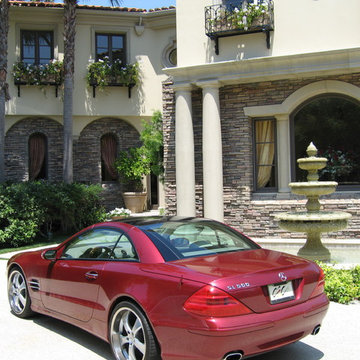Facciate di case classiche
Filtra anche per:
Budget
Ordina per:Popolari oggi
21 - 40 di 181 foto
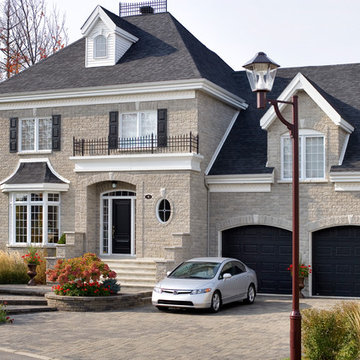
Techo-Bloc's Gothic 100 Antique Masonry Brick.
Immagine della facciata di una casa ampia classica
Immagine della facciata di una casa ampia classica
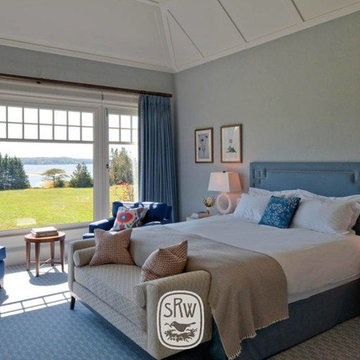
Dynamic's custom traditional wood windows & doors. Photographs and architecture by Shope Reno Wharton.
Built by Taylor-Made Builders. Interior Design by Finchatton.
Landscape architect by Mohr & Seredin Landscape Architects.
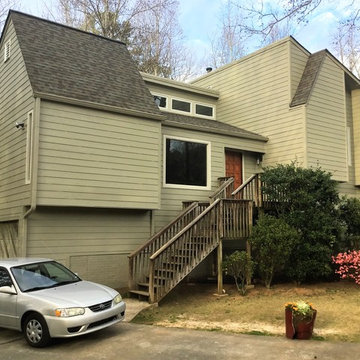
After Photo
Esempio della facciata di una casa verde classica con rivestimento con lastre in cemento
Esempio della facciata di una casa verde classica con rivestimento con lastre in cemento
Trova il professionista locale adatto per il tuo progetto
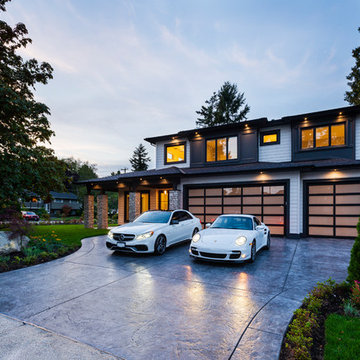
Immagine della facciata di una casa beige classica a tre piani di medie dimensioni con rivestimenti misti e copertura a scandole
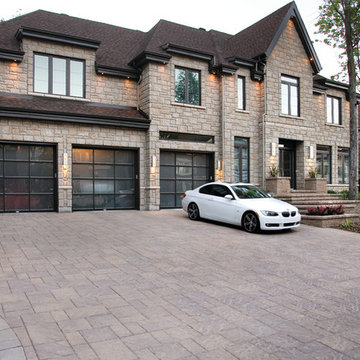
Contemporary style driveway using Techo-Bloc's Bu 80 mm pavers.
Esempio della villa grande beige classica a due piani con rivestimento in pietra, tetto a capanna e copertura a scandole
Esempio della villa grande beige classica a due piani con rivestimento in pietra, tetto a capanna e copertura a scandole
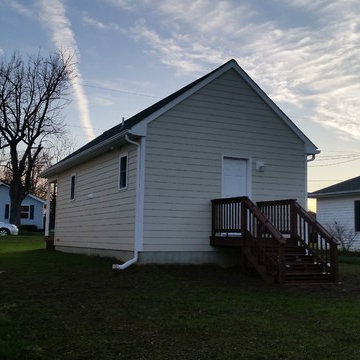
458 sf house built in Harrisonburg Virginia. The home features a storage loft above the bedroom and vaulted ceilings. Our goal was to provide the most energy-efficient home possible on a limited budget.
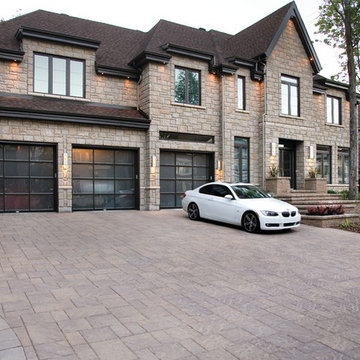
Contemporary style driveway using Techo-Bloc's Bu 80 mm pavers.
Esempio della villa grande beige classica a due piani con rivestimento in pietra, tetto a capanna e copertura a scandole
Esempio della villa grande beige classica a due piani con rivestimento in pietra, tetto a capanna e copertura a scandole
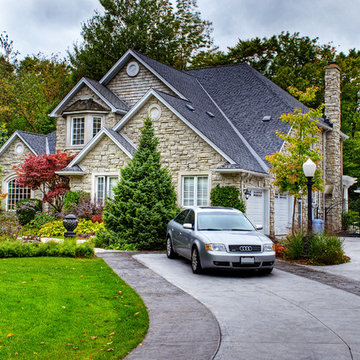
Limestone Exterior Veneer
Photo Credit: Shouldice Media
Foto della facciata di una casa classica
Foto della facciata di una casa classica
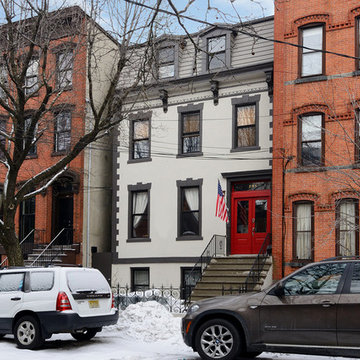
Property Marketed by Hudson Place Realty - Style meets substance in this circa 1875 townhouse. Completely renovated & restored in a contemporary, yet warm & welcoming style, 295 Pavonia Avenue is the ultimate home for the 21st century urban family. Set on a 25’ wide lot, this Hamilton Park home offers an ideal open floor plan, 5 bedrooms, 3.5 baths and a private outdoor oasis.
With 3,600 sq. ft. of living space, the owner’s triplex showcases a unique formal dining rotunda, living room with exposed brick and built in entertainment center, powder room and office nook. The upper bedroom floors feature a master suite separate sitting area, large walk-in closet with custom built-ins, a dream bath with an over-sized soaking tub, double vanity, separate shower and water closet. The top floor is its own private retreat complete with bedroom, full bath & large sitting room.
Tailor-made for the cooking enthusiast, the chef’s kitchen features a top notch appliance package with 48” Viking refrigerator, Kuppersbusch induction cooktop, built-in double wall oven and Bosch dishwasher, Dacor espresso maker, Viking wine refrigerator, Italian Zebra marble counters and walk-in pantry. A breakfast nook leads out to the large deck and yard for seamless indoor/outdoor entertaining.
Other building features include; a handsome façade with distinctive mansard roof, hardwood floors, Lutron lighting, home automation/sound system, 2 zone CAC, 3 zone radiant heat & tremendous storage, A garden level office and large one bedroom apartment with private entrances, round out this spectacular home.
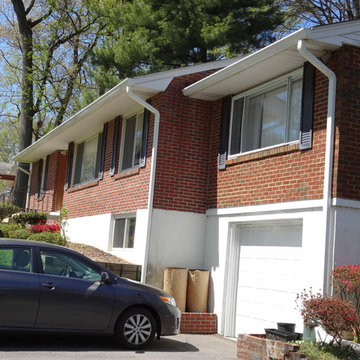
Removed clogged and damaged 4" gutters and downspouts and replaced with 6" seamless gutters bent on site and 3"x4" oversized downspouts allowing over 400% more waterflow and allowing most debris to pass easily through without clogging.
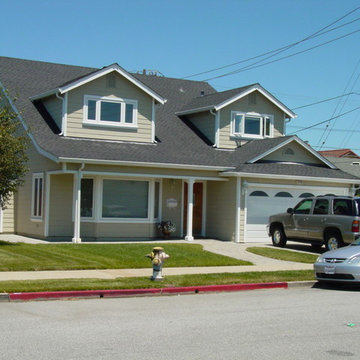
New second floor addition to existing one-story home.
Foto della facciata di una casa classica a due piani con rivestimento in legno
Foto della facciata di una casa classica a due piani con rivestimento in legno
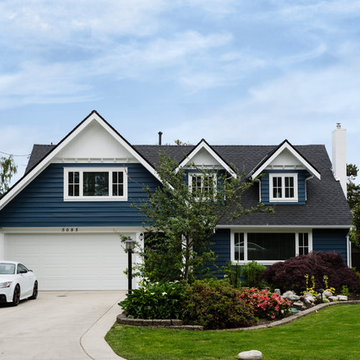
An exterior update to this entire home. Simplifying landscaping and garden duties, giving the house presence and creating a year-round patio experience were the client's main goals.
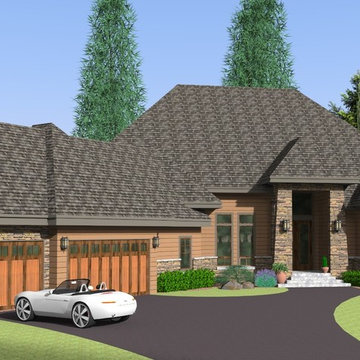
Immagine della facciata di una casa grande marrone classica a un piano con rivestimenti misti e tetto a padiglione
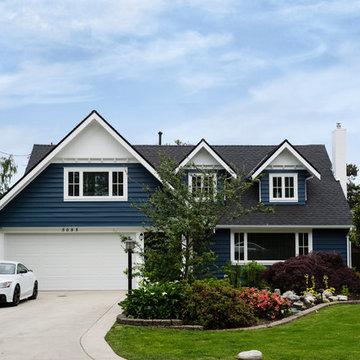
This was a great night shot of the home. It really shows off some of the lighting and landscape features.
Idee per la villa grande blu classica a due piani con rivestimento in legno, tetto a capanna e copertura a scandole
Idee per la villa grande blu classica a due piani con rivestimento in legno, tetto a capanna e copertura a scandole
Facciate di case classiche
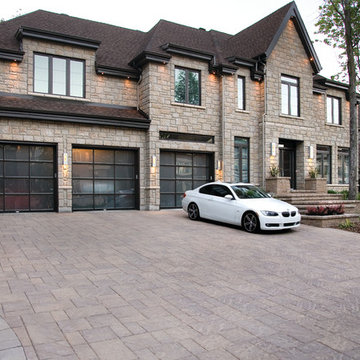
Ispirazione per la villa grande beige classica a due piani con rivestimento in cemento, tetto a capanna e copertura a scandole
2
