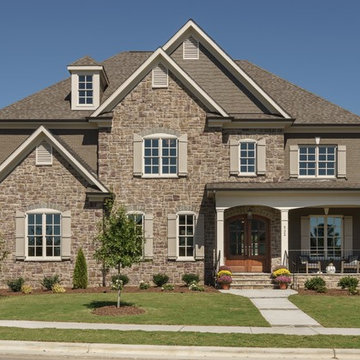Facciate di case classiche marroni
Filtra anche per:
Budget
Ordina per:Popolari oggi
41 - 60 di 12.949 foto
1 di 3
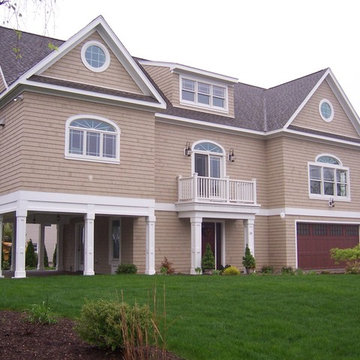
SPINDRIFT DESIGN
Idee per la facciata di una casa grande marrone classica a tre piani con rivestimento in legno e tetto a capanna
Idee per la facciata di una casa grande marrone classica a tre piani con rivestimento in legno e tetto a capanna
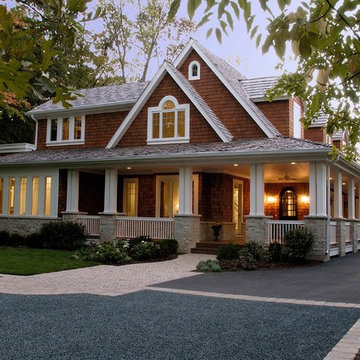
http://www.pickellbuilders.com. Photography by Linda Oyama Bryan. Nantucket Stone and Shingle Style Elegance in Lake Forest, crushed blue stone chip driveway with paver banding, paver front walk.
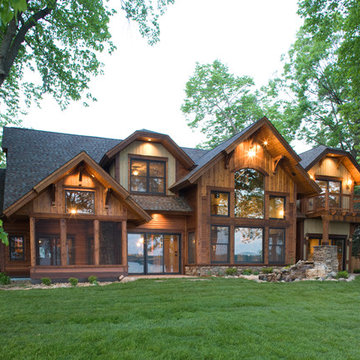
The detailing of this Gold Coast home features cedar siding with painted board & batten accents. Beautiful stonework goes throughout the home.
Immagine della facciata di una casa marrone classica a due piani di medie dimensioni con rivestimento in legno e tetto a capanna
Immagine della facciata di una casa marrone classica a due piani di medie dimensioni con rivestimento in legno e tetto a capanna
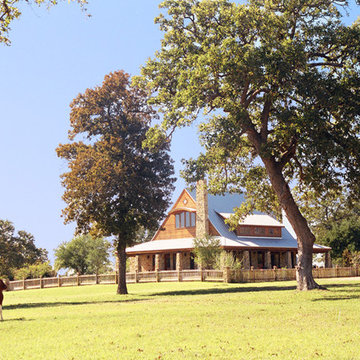
Idee per la villa marrone classica a due piani di medie dimensioni con rivestimento in legno, tetto a capanna e copertura in metallo o lamiera
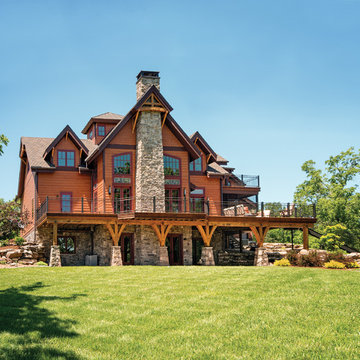
Enjoy the sun from the private balcony, the expansive deck or relax in the shade of the patio below.
Photo Credit: Hilliard Photographics
Idee per la facciata di una casa ampia marrone classica a tre piani con rivestimento con lastre in cemento
Idee per la facciata di una casa ampia marrone classica a tre piani con rivestimento con lastre in cemento
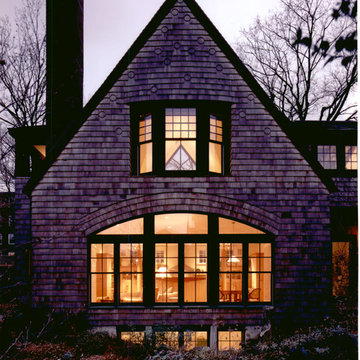
This early 19th century house was renovated to incorporate a large wing which allowed for a master bedroom suite, custom kitchen, living room and study.
The arched form of the large window and the recessed bay window recall later 19th century American architecture.
The original stair was restored. The new railing is composed of antique newels and reproduced balusters.
Custom structural columns, adorned with aluminum leaves and tiny light fixtures divide the spaces of the kitchen.
Spruce cabinets and dark green granite highlight the kitchen. The cabinets are arranged as pieces of furniture, each serving a particular purpose.
The second floor master bedroom opens onto a sleeping porch.

Welcome to Juban Parc! Our beautiful community is the answer to all of your dreams when building your new DSLD home. Our 3 to 4 bedroom homes include many amenities inside and out, such as 3cm granite countertops with undermount sinks, Birch cabinets with hardware, fully sodded lots with landscaping, and architectural 30-year shingles.
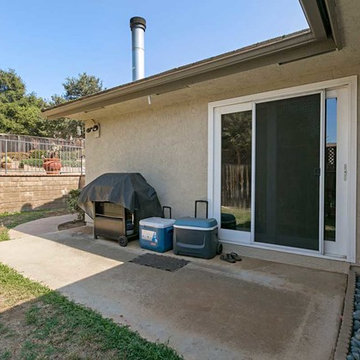
This Escondido home was remodeled with siding repair and new stucco for the entire exterior. Giving this home a fresh new update, this home received a face lift that looks great! Photos by Preview First.

This new 1,700 sf two-story single family residence for a young couple required a minimum of three bedrooms, two bathrooms, packaged to fit unobtrusively in an older low-key residential neighborhood. The house is located on a small non-conforming lot. In order to get the maximum out of this small footprint, we virtually eliminated areas such as hallways to capture as much living space. We made the house feel larger by giving the ground floor higher ceilings, provided ample natural lighting, captured elongated sight lines out of view windows, and used outdoor areas as extended living spaces.
To help the building be a “good neighbor,” we set back the house on the lot to minimize visual volume, creating a friendly, social semi-public front porch. We designed with multiple step-back levels to create an intimacy in scale. The garage is on one level, the main house is on another higher level. The upper floor is set back even further to reduce visual impact.
By designing a single car garage with exterior tandem parking, we minimized the amount of yard space taken up with parking. The landscaping and permeable cobblestone walkway up to the house serves double duty as part of the city required parking space. The final building solution incorporated a variety of significant cost saving features, including a floor plan that made the most of the natural topography of the site and allowed access to utilities’ crawl spaces. We avoided expensive excavation by using slab on grade at the ground floor. Retaining walls also doubled as building walls.
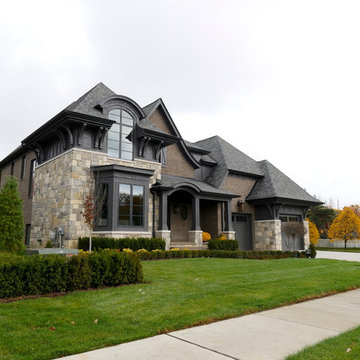
French Country Showhouse at Poppleton Ridge in Troy, Michigan, designed by Brian Neeper
Immagine della villa marrone classica a due piani di medie dimensioni con rivestimento in mattoni, tetto a padiglione e copertura a scandole
Immagine della villa marrone classica a due piani di medie dimensioni con rivestimento in mattoni, tetto a padiglione e copertura a scandole
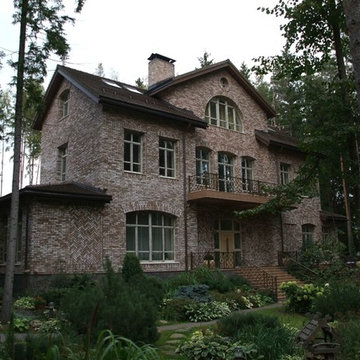
Круглов Константин
Ispirazione per la villa grande marrone classica a tre piani con rivestimento in mattoni, tetto a capanna e copertura in tegole
Ispirazione per la villa grande marrone classica a tre piani con rivestimento in mattoni, tetto a capanna e copertura in tegole
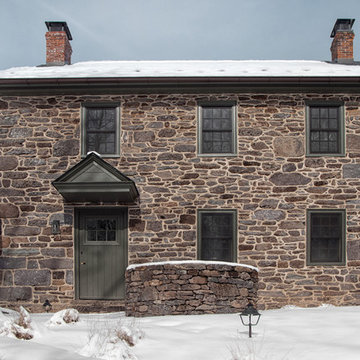
This project is unique in that we were challenged with taking 2 distinct stone buildings that had been vacant for years and sited only about 40 feet apart. They had been individual residences on an old peach farm. The zoning for the property allowed only one residence on the lot and our client wanted to maintain both original structures and create one residence from both structures.
THE RESULTS
Clearly the resulting exterior aesthetic was a successful blending of the old and the new. Careful consideration was given to the scale and proportion of the original buildings and the central new addition joining the 2 structures seems to look as if it was there all along. As with all of our projects, our clients are an integral part of the design process and were extremely satisfied with the results.
This whole house renovation captures the essence of a traditional colonial farmhouse. Although it was originally built as 2 distinct dwellings at 2 di erent times it now has all the character of a single family home that sits handsomely on it’s site. The interior blends seamlessly with the new central core addition and the existing updated interiors of the old structures. The walnut kitchen and custom stairs and railings are rich in detail and create a warm central living space to the home.
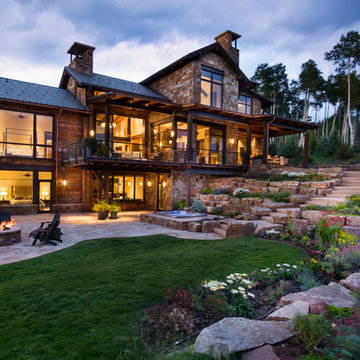
Ric Stovall
Idee per la facciata di una casa grande marrone classica a tre piani con rivestimento in pietra e tetto a capanna
Idee per la facciata di una casa grande marrone classica a tre piani con rivestimento in pietra e tetto a capanna
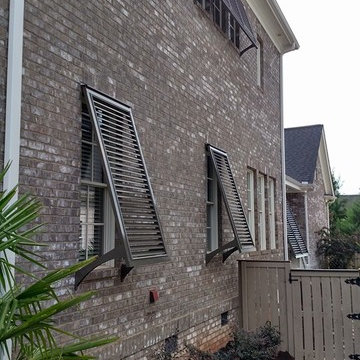
Our gorgeous Bahama Shutters were the perfect finishing touch on our customers home! They are available in custom colors, sizes, and styles to meet your design needs. Our quality aluminum Bahama Shutters are specifically made to not warp, splinter or rot which means no maintenance beauty for your home. If you would like to see these on your home, visit www.palmettowindowfashions.com or call Cheri at 864-616-8719
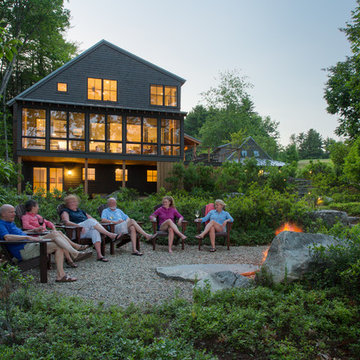
Jonathan Reece
Immagine della villa marrone classica a due piani di medie dimensioni con rivestimento in legno, tetto a capanna e copertura in metallo o lamiera
Immagine della villa marrone classica a due piani di medie dimensioni con rivestimento in legno, tetto a capanna e copertura in metallo o lamiera
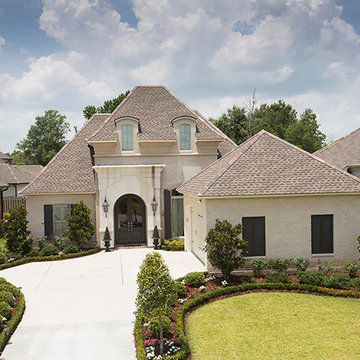
A masterfully appointed grand front entry with arched opening and elegantly designed landscaping.
Ispirazione per la facciata di una casa ampia marrone classica a due piani con rivestimento in mattoni e tetto a capanna
Ispirazione per la facciata di una casa ampia marrone classica a due piani con rivestimento in mattoni e tetto a capanna
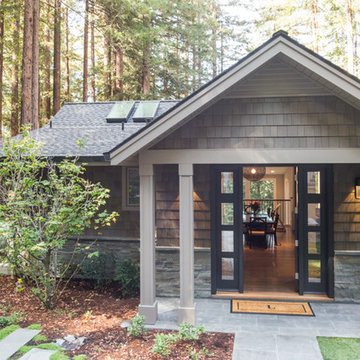
Trevor Henley
Idee per la villa grande marrone classica a un piano con rivestimento in legno, tetto a capanna e copertura a scandole
Idee per la villa grande marrone classica a un piano con rivestimento in legno, tetto a capanna e copertura a scandole
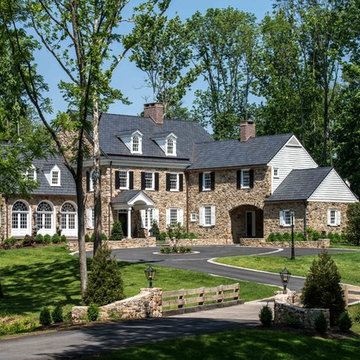
Angle Eye Photography
Esempio della villa grande marrone classica a tre piani con rivestimento in pietra, tetto a capanna e copertura a scandole
Esempio della villa grande marrone classica a tre piani con rivestimento in pietra, tetto a capanna e copertura a scandole
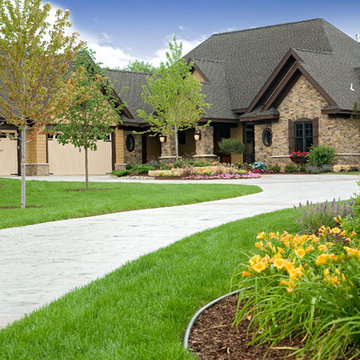
Landmark Photography
Foto della facciata di una casa marrone classica a un piano con rivestimento in pietra
Foto della facciata di una casa marrone classica a un piano con rivestimento in pietra
Facciate di case classiche marroni
3
