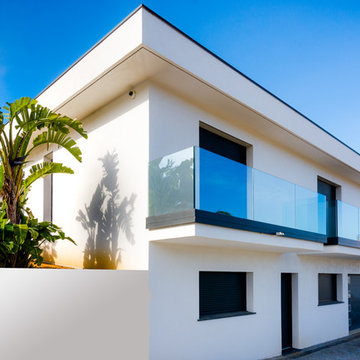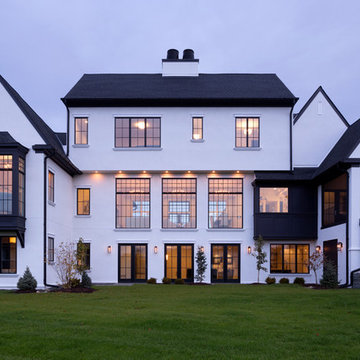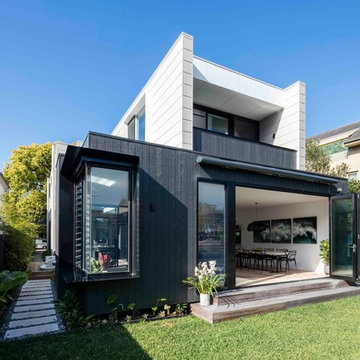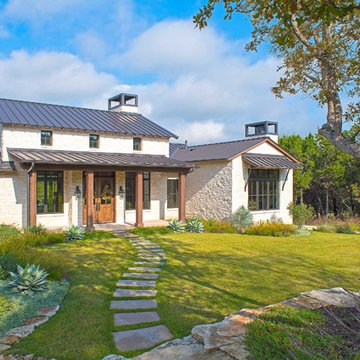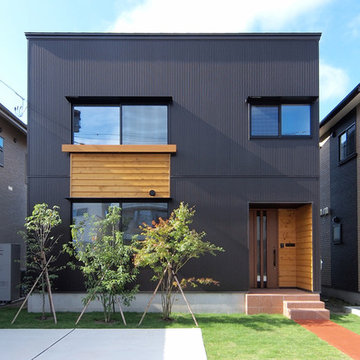Facciate di case blu, grigie
Filtra anche per:
Budget
Ordina per:Popolari oggi
161 - 180 di 452.375 foto
1 di 3
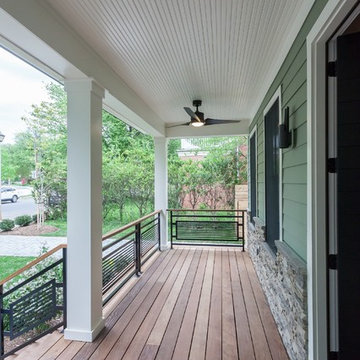
Immagine della villa verde contemporanea a tre piani con rivestimenti misti e copertura a scandole
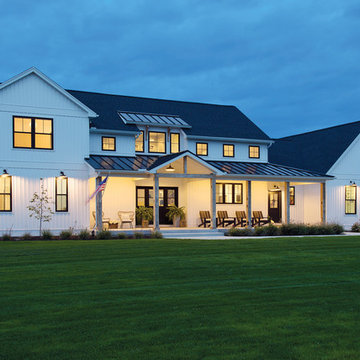
Rustic charm and clean lines modern farmhouse home built with vinyl siding
Foto della villa grande bianca moderna a due piani con rivestimento in vinile, tetto piano e copertura in metallo o lamiera
Foto della villa grande bianca moderna a due piani con rivestimento in vinile, tetto piano e copertura in metallo o lamiera
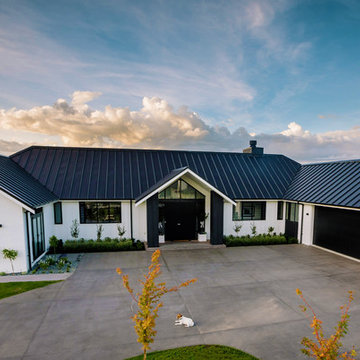
The Official Photographers - Aaron & Shannon Radford
Esempio della facciata di una casa country
Esempio della facciata di una casa country
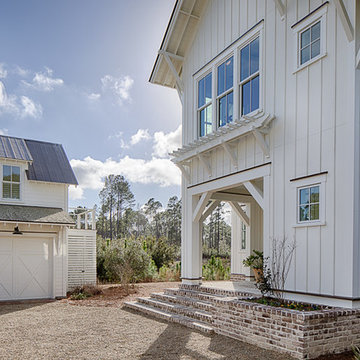
Duck Crossing is a mini compound built over time for our family in Palmetto Bluff, Bluffton, SC. We began with the small one story guest cottage, added the carriage house for our daughters and then, as we determined we needed one gathering space for friends and family, the main house. The challenge was to build a light and bright home that would take full advantage of the lake and preserve views and have enough room for everyone to congregate.
We decided to build an upside down/reverse floorplan home, where the main living areas are on the 2nd floor. We built one great room, encompassing kitchen, dining, living, deck and design studio - added tons of windows and an open staircase, vaulted the ceilings, painted everything white and did whatever else we could to make the small space feel open and welcoming - we think we accomplished this, and then some. The kitchen appliances are behind doors, the island is great for serving and gathering, the tv is hidden - all attention is to the view. When everyone needs their separate space, there are 2 bedrooms below and then additional sleeping, bathing and eating spaces in the cottage and carriage house - it is all just perfect!
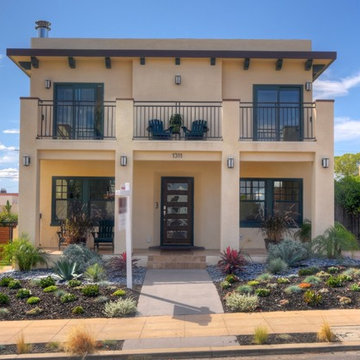
Immagine della villa beige american style a due piani di medie dimensioni con rivestimento in stucco e tetto piano
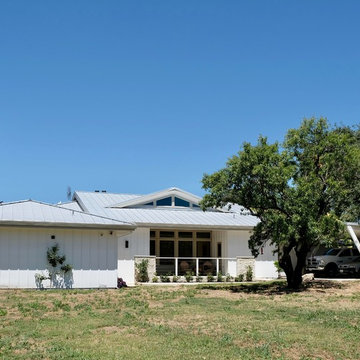
Clive Smith
Esempio della villa grande bianca country a un piano con rivestimenti misti, tetto a capanna e copertura in metallo o lamiera
Esempio della villa grande bianca country a un piano con rivestimenti misti, tetto a capanna e copertura in metallo o lamiera

A custom vacation home by Grouparchitect and Hughes Construction. Photographer credit: © 2018 AMF Photography.
Foto della villa blu stile marinaro a tre piani di medie dimensioni con rivestimento con lastre in cemento e tetto a capanna
Foto della villa blu stile marinaro a tre piani di medie dimensioni con rivestimento con lastre in cemento e tetto a capanna

Jennifer Hughes Photography
Esempio della facciata di una casa nera classica con rivestimento in mattoni
Esempio della facciata di una casa nera classica con rivestimento in mattoni
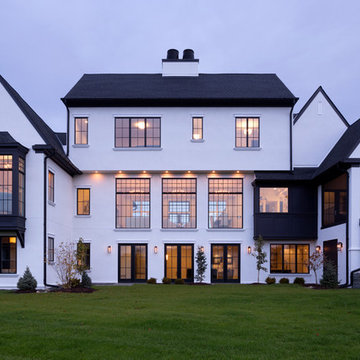
Ispirazione per la villa ampia bianca contemporanea a tre piani con rivestimento in stucco, tetto a capanna e copertura a scandole
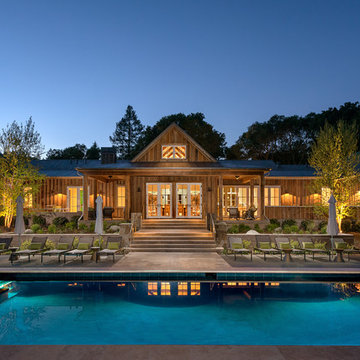
Bart Edson
Esempio della villa marrone country a un piano con rivestimento in legno e tetto a capanna
Esempio della villa marrone country a un piano con rivestimento in legno e tetto a capanna
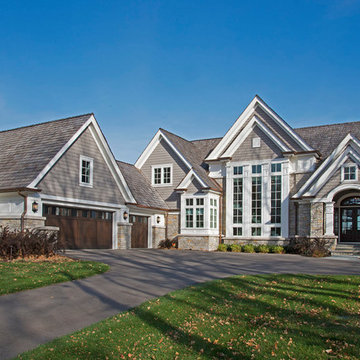
In partnership with Charles Cudd Co.
Photo by John Hruska
Orono MN, Architectural Details, Architecture, JMAD, Jim McNeal, Shingle Style Home, Transitional Design
Exterior Stone, Exterior Shingles, Exterior White Trim, Front Entry, Driveway, Garage
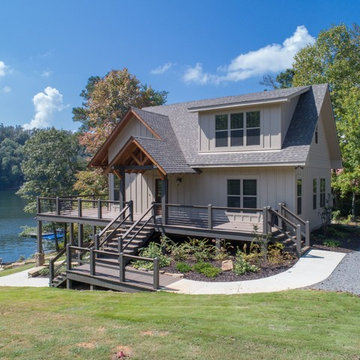
Dave Warren - Cullman Aerial Photography
Immagine della villa rustica a due piani con rivestimento in legno, tetto a capanna e copertura a scandole
Immagine della villa rustica a due piani con rivestimento in legno, tetto a capanna e copertura a scandole
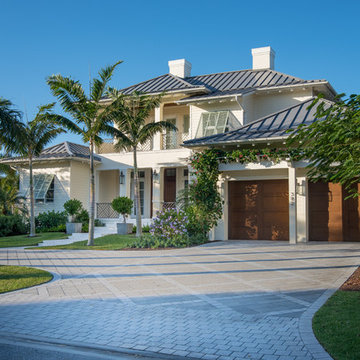
The paving pattern acts to diminish the expanse of the hardscape needed for this circular driveway.
Immagine della villa bianca tropicale a due piani con tetto a padiglione e copertura in metallo o lamiera
Immagine della villa bianca tropicale a due piani con tetto a padiglione e copertura in metallo o lamiera
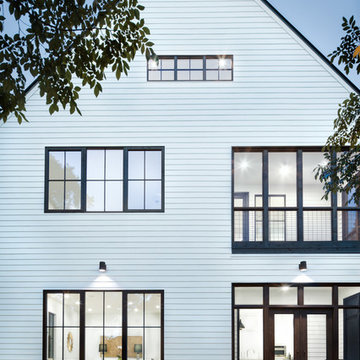
Photos: Paul Finkel, Piston Design
GC: Hudson Design Development, Inc.
Esempio della villa grande bianca country a due piani con rivestimento in legno, tetto a capanna, copertura mista e tetto nero
Esempio della villa grande bianca country a due piani con rivestimento in legno, tetto a capanna, copertura mista e tetto nero
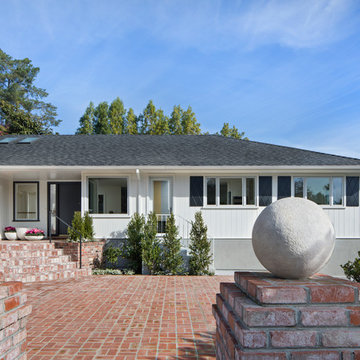
Foto della villa grande moderna a due piani con rivestimento in legno, tetto a padiglione e copertura a scandole
Facciate di case blu, grigie
9
