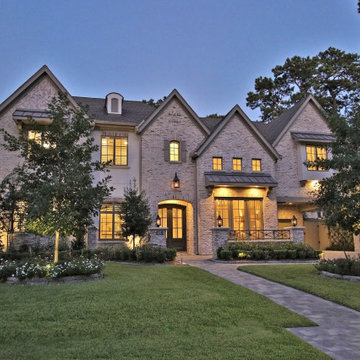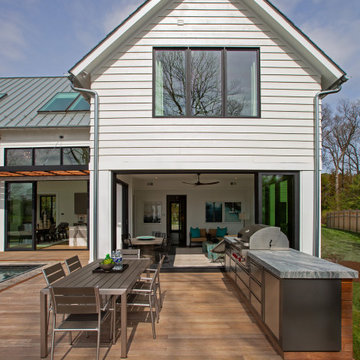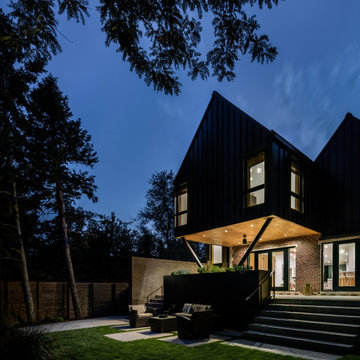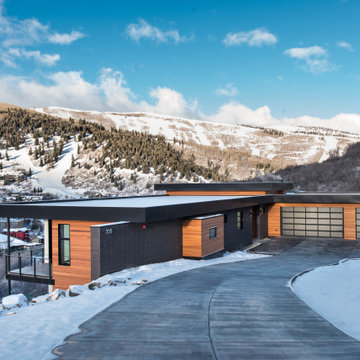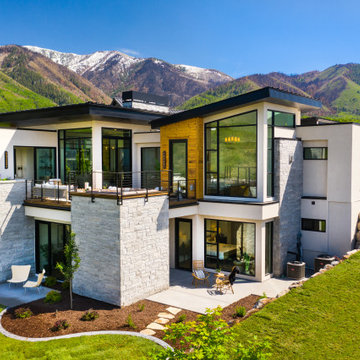Facciate di case blu, grigie
Filtra anche per:
Budget
Ordina per:Popolari oggi
141 - 160 di 452.349 foto
1 di 3
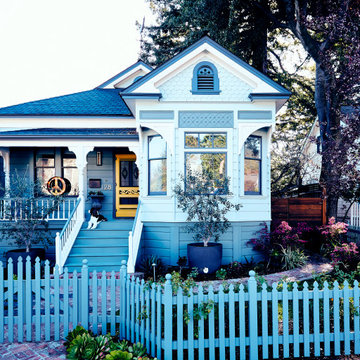
Interior design by Pamela Pennington Studios
Photography by: Eric Zepeda
Esempio della villa grigia vittoriana a un piano con rivestimento in legno, copertura a scandole, tetto a capanna, tetto nero e pannelli sovrapposti
Esempio della villa grigia vittoriana a un piano con rivestimento in legno, copertura a scandole, tetto a capanna, tetto nero e pannelli sovrapposti
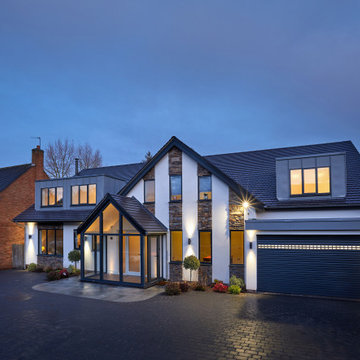
Foto della villa multicolore moderna a due piani di medie dimensioni con rivestimenti misti, tetto a capanna e copertura in metallo o lamiera
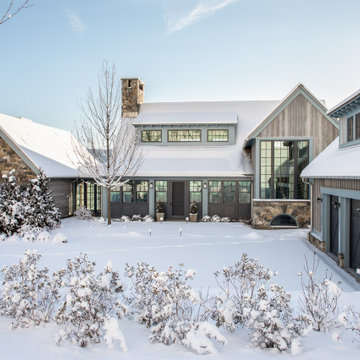
Exterior Shingle Style, stone veneer, custom finished siding
Foto della facciata di una casa country
Foto della facciata di una casa country
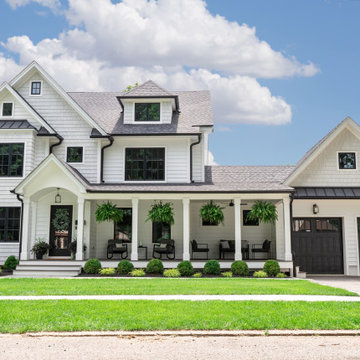
White Nucedar shingles and clapboard siding blends perfectly with a charcoal metal and shingle roof that showcases a true modern day farmhouse.
Esempio della villa bianca country a due piani di medie dimensioni con rivestimenti misti, tetto a capanna e copertura a scandole
Esempio della villa bianca country a due piani di medie dimensioni con rivestimenti misti, tetto a capanna e copertura a scandole

Idee per la villa bianca country a due piani con tetto a capanna, copertura a scandole, tetto grigio e pannelli e listelle di legno

The goal for this Point Loma home was to transform it from the adorable beach bungalow it already was by expanding its footprint and giving it distinctive Craftsman characteristics while achieving a comfortable, modern aesthetic inside that perfectly caters to the active young family who lives here. By extending and reconfiguring the front portion of the home, we were able to not only add significant square footage, but create much needed usable space for a home office and comfortable family living room that flows directly into a large, open plan kitchen and dining area. A custom built-in entertainment center accented with shiplap is the focal point for the living room and the light color of the walls are perfect with the natural light that floods the space, courtesy of strategically placed windows and skylights. The kitchen was redone to feel modern and accommodate the homeowners busy lifestyle and love of entertaining. Beautiful white kitchen cabinetry sets the stage for a large island that packs a pop of color in a gorgeous teal hue. A Sub-Zero classic side by side refrigerator and Jenn-Air cooktop, steam oven, and wall oven provide the power in this kitchen while a white subway tile backsplash in a sophisticated herringbone pattern, gold pulls and stunning pendant lighting add the perfect design details. Another great addition to this project is the use of space to create separate wine and coffee bars on either side of the doorway. A large wine refrigerator is offset by beautiful natural wood floating shelves to store wine glasses and house a healthy Bourbon collection. The coffee bar is the perfect first top in the morning with a coffee maker and floating shelves to store coffee and cups. Luxury Vinyl Plank (LVP) flooring was selected for use throughout the home, offering the warm feel of hardwood, with the benefits of being waterproof and nearly indestructible - two key factors with young kids!
For the exterior of the home, it was important to capture classic Craftsman elements including the post and rock detail, wood siding, eves, and trimming around windows and doors. We think the porch is one of the cutest in San Diego and the custom wood door truly ties the look and feel of this beautiful home together.
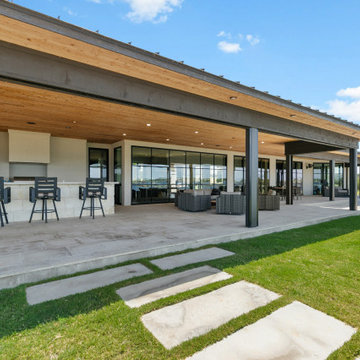
Stunning outdoor living space on the waterfront.
Foto della facciata di una casa ampia stile marinaro
Foto della facciata di una casa ampia stile marinaro

Restored beach house with board and batten siding
Foto della facciata di una casa piccola stile marinaro a un piano con rivestimento in legno
Foto della facciata di una casa piccola stile marinaro a un piano con rivestimento in legno
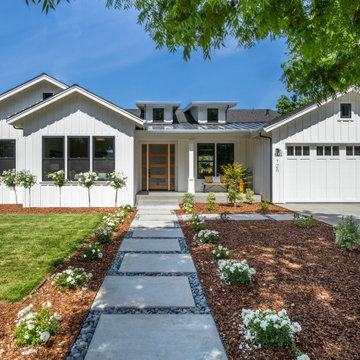
California Ranch Farmhouse Style Design 2020
Idee per la villa grande bianca country a un piano con rivestimento in legno, tetto a capanna e copertura a scandole
Idee per la villa grande bianca country a un piano con rivestimento in legno, tetto a capanna e copertura a scandole

This view shows the corner of the living room/kitchen.
Ispirazione per la villa verde american style a due piani di medie dimensioni con rivestimento in legno, tetto a capanna, copertura a scandole, tetto grigio e pannelli sovrapposti
Ispirazione per la villa verde american style a due piani di medie dimensioni con rivestimento in legno, tetto a capanna, copertura a scandole, tetto grigio e pannelli sovrapposti
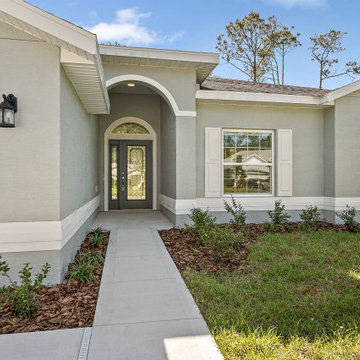
This beautiful Captiva II with open floor plan features a flush kitchen island-top, spacious great room and covered lanai. The kitchen upgrades include stainless steel appliances, 42 inch cabinets, crown molding, and a beautiful bay window in the café. Upgrades also include luxurious ceramic tile in the main areas, quartz counter tops and private master suite with sizable walk-in closet and raised vanity accented by upgraded cabinets.

This custom hillside home takes advantage of the terrain in order to provide sweeping views of the local Silver Lake neighborhood. A stepped sectional design provides balconies and outdoor space at every level.

Idee per la villa grande marrone moderna a un piano con rivestimento in stucco, tetto a padiglione e copertura a scandole
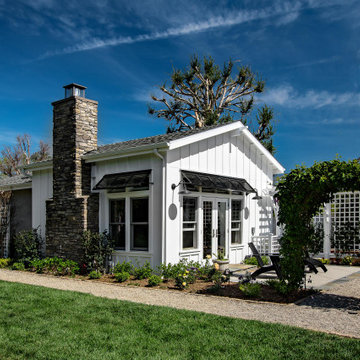
Foto della villa bianca country a un piano di medie dimensioni con tetto a capanna e copertura a scandole
Facciate di case blu, grigie
8
