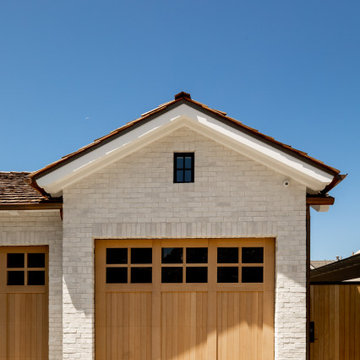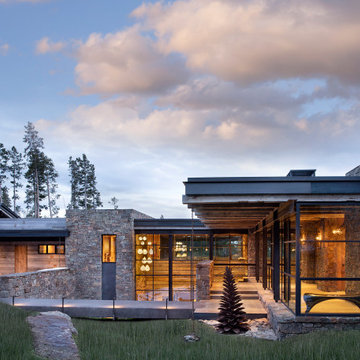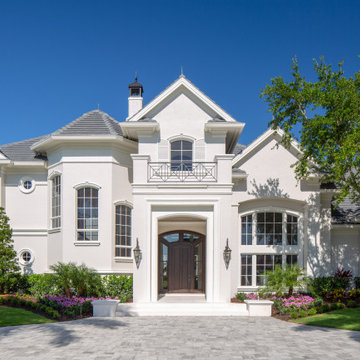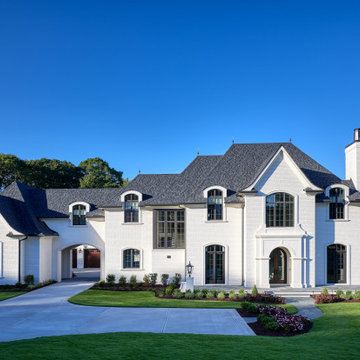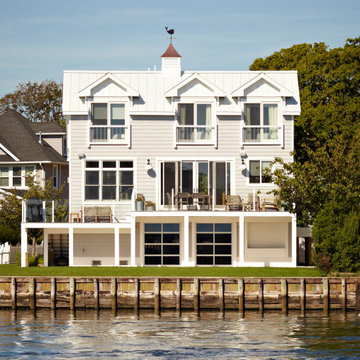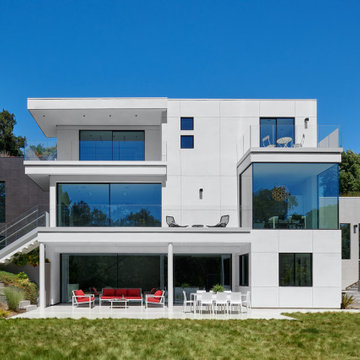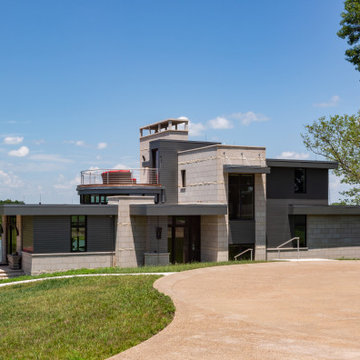Facciate di case blu, grigie
Filtra anche per:
Budget
Ordina per:Popolari oggi
81 - 100 di 452.320 foto
1 di 3
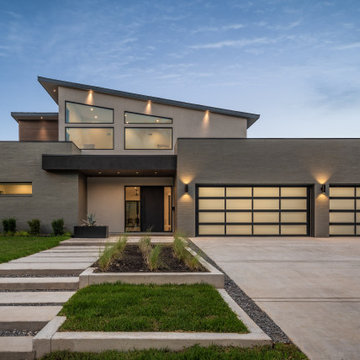
Immagine della villa grigia contemporanea a due piani con rivestimento in stucco, tetto piano e copertura in metallo o lamiera

Idee per la villa grande beige moderna a due piani con rivestimenti misti, tetto a padiglione e copertura in metallo o lamiera
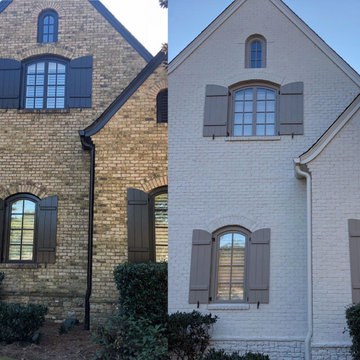
Before and after updated brick
Esempio della villa grande bianca classica a tre piani con rivestimento in mattoni, tetto a capanna e copertura mista
Esempio della villa grande bianca classica a tre piani con rivestimento in mattoni, tetto a capanna e copertura mista

Builder: JR Maxwell
Photography: Juan Vidal
Immagine della villa bianca country a due piani con copertura a scandole, tetto nero e pannelli e listelle di legno
Immagine della villa bianca country a due piani con copertura a scandole, tetto nero e pannelli e listelle di legno
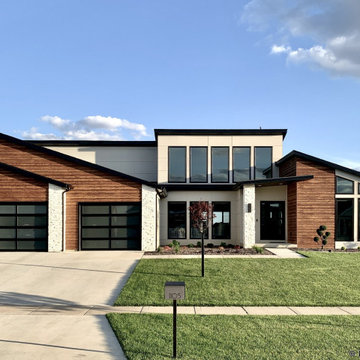
The exterior of this custom modern home is accented with several different types of fiber cement, from panels with shadow gaps to stained lap siding.
Esempio della villa beige moderna a un piano di medie dimensioni con rivestimento in cemento, tetto piano e copertura a scandole
Esempio della villa beige moderna a un piano di medie dimensioni con rivestimento in cemento, tetto piano e copertura a scandole
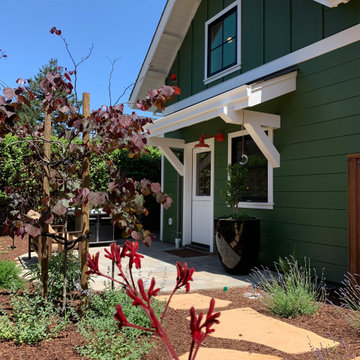
This gracious patio is just outside the kitchen dutch door, allowing easy access to the barbeque. The peaked roof forms one axis of the vaulted ceiling over the kitchen and living room. A Kumquat tree in the glossy black Jay Scotts Valencia Round Planter provides visual interest and shade for the window as the sun goes down.

Ispirazione per la villa grande marrone contemporanea a un piano con rivestimento in legno, tetto a padiglione, copertura in metallo o lamiera, tetto grigio e pannelli sovrapposti

Idee per la villa grande nera classica a due piani con falda a timpano, copertura in metallo o lamiera e tetto nero
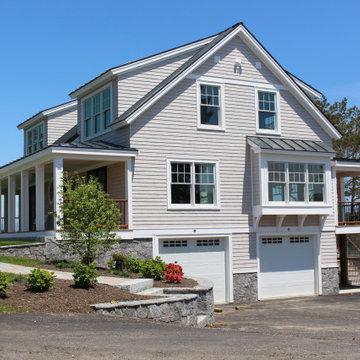
Immagine della villa grande grigia stile marinaro a due piani con rivestimento in vinile, tetto a capanna, copertura in metallo o lamiera e tetto nero
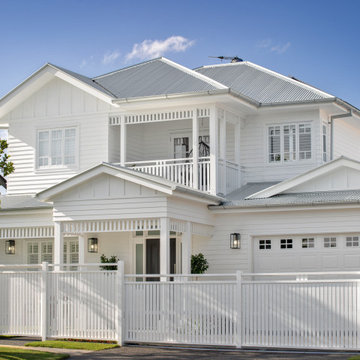
Immagine della villa grande bianca stile marinaro a due piani con rivestimento con lastre in cemento, tetto a capanna e copertura in metallo o lamiera

Black vinyl board and batten style siding was installed around the entire exterior, accented with cedar wood tones on the garage door, dormer window, and the posts on the front porch. The dark, modern look was continued with the use of black soffit, fascia, windows, and stone.
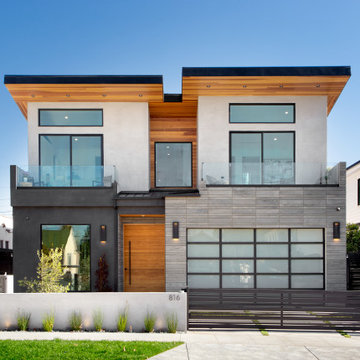
Ispirazione per la villa multicolore contemporanea a due piani di medie dimensioni con rivestimenti misti e tetto piano
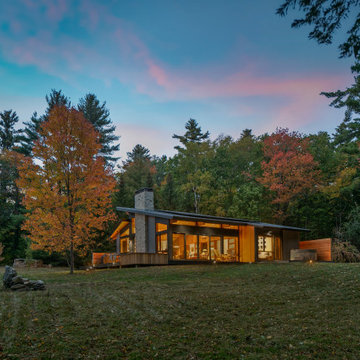
With a grand total of 1,247 square feet of living space, the Lincoln Deck House was designed to efficiently utilize every bit of its floor plan. This home features two bedrooms, two bathrooms, a two-car detached garage and boasts an impressive great room, whose soaring ceilings and walls of glass welcome the outside in to make the space feel one with nature.
Facciate di case blu, grigie
5
