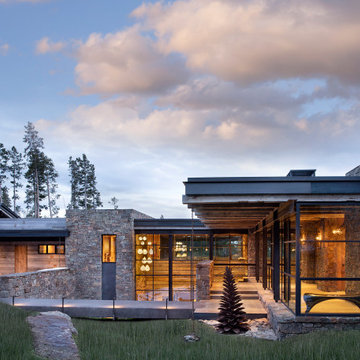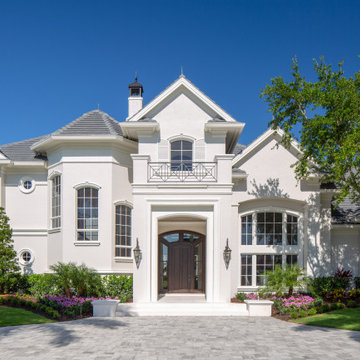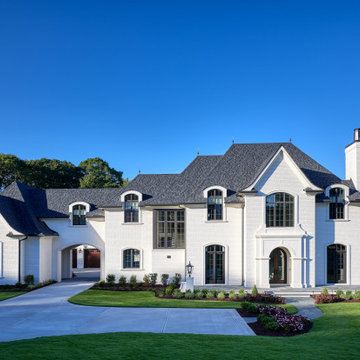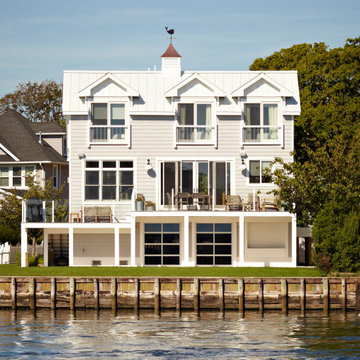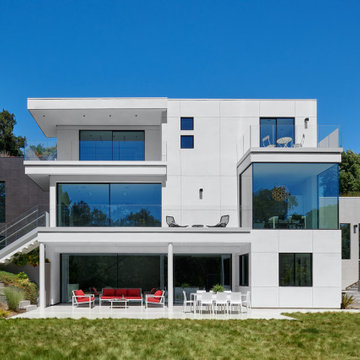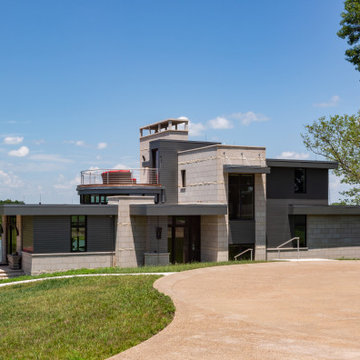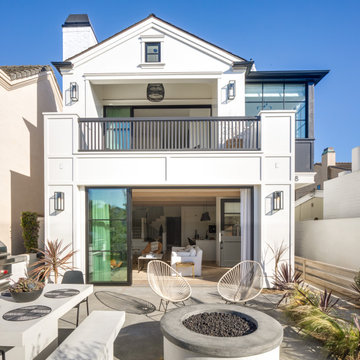Facciate di case blu, grigie
Filtra anche per:
Budget
Ordina per:Popolari oggi
101 - 120 di 452.320 foto
1 di 3
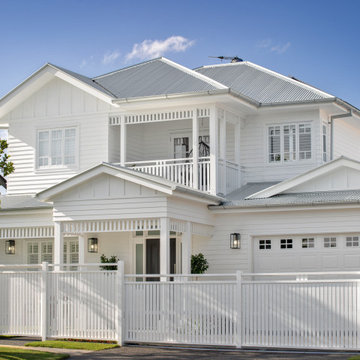
Immagine della villa grande bianca stile marinaro a due piani con rivestimento con lastre in cemento, tetto a capanna e copertura in metallo o lamiera

Black vinyl board and batten style siding was installed around the entire exterior, accented with cedar wood tones on the garage door, dormer window, and the posts on the front porch. The dark, modern look was continued with the use of black soffit, fascia, windows, and stone.
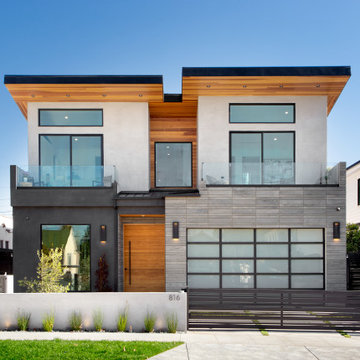
Ispirazione per la villa multicolore contemporanea a due piani di medie dimensioni con rivestimenti misti e tetto piano
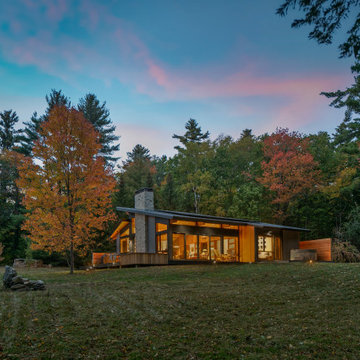
With a grand total of 1,247 square feet of living space, the Lincoln Deck House was designed to efficiently utilize every bit of its floor plan. This home features two bedrooms, two bathrooms, a two-car detached garage and boasts an impressive great room, whose soaring ceilings and walls of glass welcome the outside in to make the space feel one with nature.
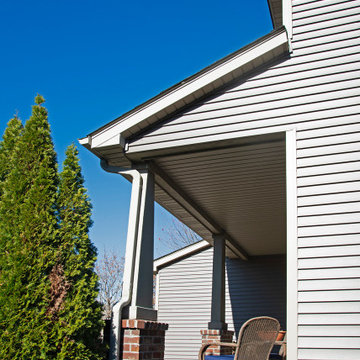
Ispirazione per la villa marrone american style a due piani di medie dimensioni con rivestimento in vinile, tetto a capanna e copertura a scandole

Ispirazione per la villa multicolore country a due piani con tetto a capanna e copertura a scandole
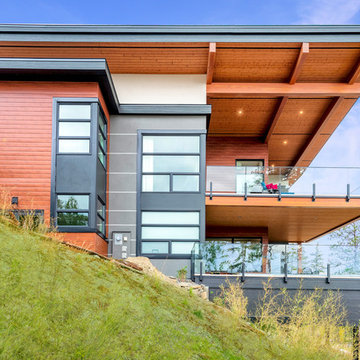
Luxury modern single-family home in Kelowna, BC. Features Woodtone Soffit in Traditional Texas Honey Brown.
Esempio della villa moderna con tetto piano
Esempio della villa moderna con tetto piano
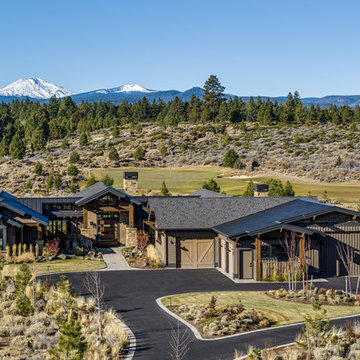
A drone view of the home show the golf course wrapping around with the Cascade Mountains beyond. The home's 'sprinter' style RV garage is integrated into the home on the right.
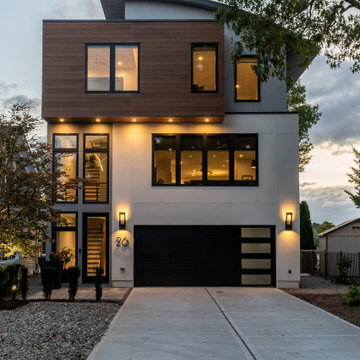
Front Elevation featuring Nichia Panels and white stucco.
Immagine della facciata di una casa piccola moderna
Immagine della facciata di una casa piccola moderna

San Carlos, CA Modern Farmhouse - Designed & Built by Bay Builders in 2019.
Immagine della facciata di una casa country
Immagine della facciata di una casa country
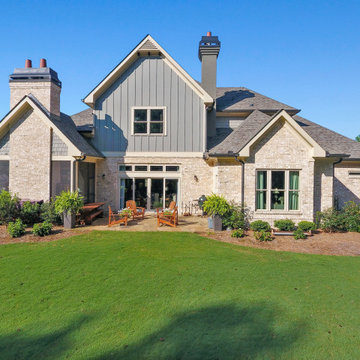
Brick, Stone and Shake Exterior for this Two-Story, 3-Car Garage Home. Arched Front Door Entranceway. Exposed Beam Ceiling in Family Room with Stone Fireplace. Kitchen includes Large Island with Bar Stool Seating, Custom Cabinetry and Stainless Steel Appliances. Hardwood Flooring throughout Living Area. Master Bedroom Features High Craftsman Trim-Package Trey Ceiling and Sitting Area. Large Master Bath with His and Hers Sinks with Free Standing Tub and Thresholdless Entry Shower. Cozy Outdoor Living Space with Covered Porch and Brick Fireplace as well as an Outdoor Stonework Patio.
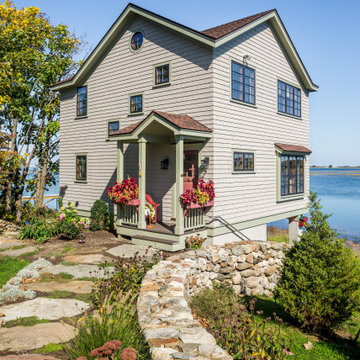
Idee per la villa grigia stile marinaro a due piani con tetto a capanna e copertura a scandole
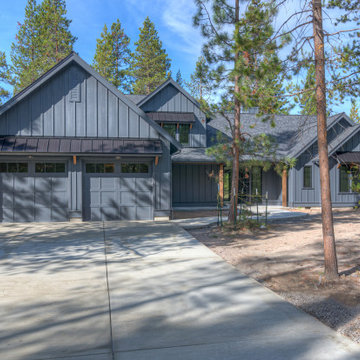
Dramatic modern farmhouse, with ceiling beams and farmhouse doors providing rustic influence.
Immagine della villa blu country a due piani di medie dimensioni con rivestimento in legno, tetto a padiglione e copertura a scandole
Immagine della villa blu country a due piani di medie dimensioni con rivestimento in legno, tetto a padiglione e copertura a scandole
Facciate di case blu, grigie
6
