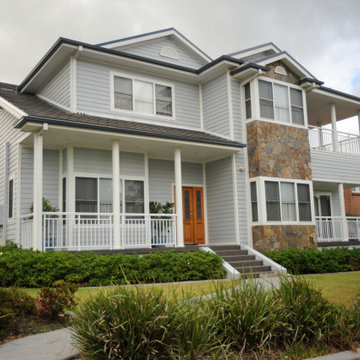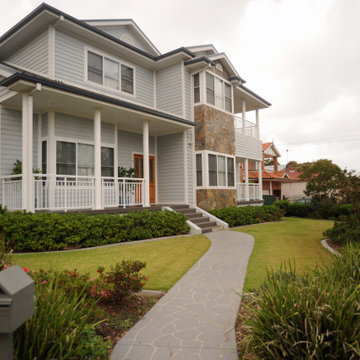Facciate di Case Bifamiliari stile marinaro
Filtra anche per:
Budget
Ordina per:Popolari oggi
41 - 60 di 97 foto
1 di 3
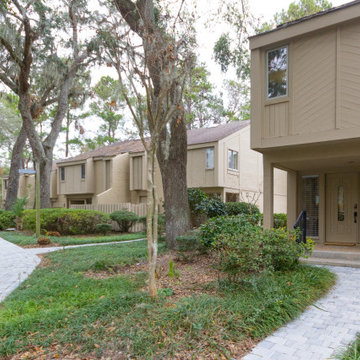
Foto della facciata di una casa bifamiliare beige stile marinaro a due piani di medie dimensioni con rivestimento in legno e copertura a scandole
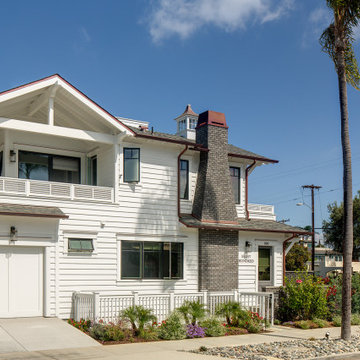
Immagine della facciata di una casa bifamiliare bianca stile marinaro a due piani di medie dimensioni con rivestimento in legno, tetto a capanna e copertura a scandole
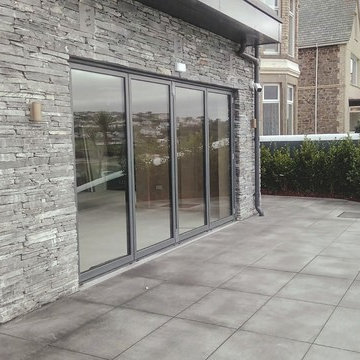
Atlantic House in New Polzeath, using our popular Grey Slate Walling, Mid Grey Granite and Bullnosed Granite Steps, to lend that lovely finishing touch which we know so well of houses in this area. A large thank you to Clark Frost Construction for using our products.
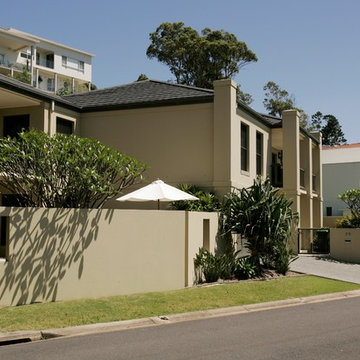
Foto della facciata di una casa bifamiliare bianca stile marinaro a tre piani con tetto piano
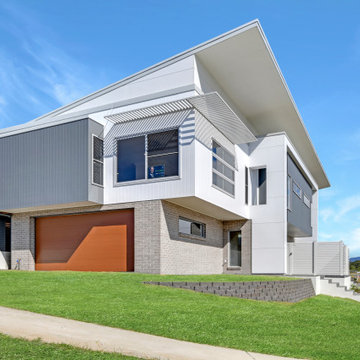
The challenge of this site became the clients reward. The 4 m cross fall from the back of the site to the front was confronting in terms of excavation cost, retaining costs and the added complexity of construction. To benefit from this challenge we moved the living areas to the upper level and in the process created a separate entrance to the 4th bedroom with ensuite and private courtyard at ground level. This added to the livability of the space and potential for a additional rental income.
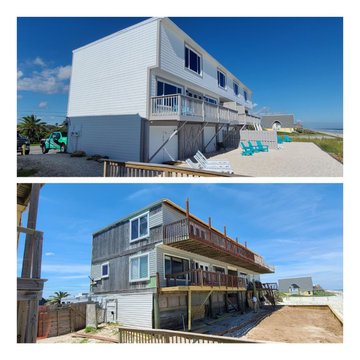
St. Augustine Beach
Hardie Board Siding with Texcote Cool Wall Application in lieu of standard paint. Simonton Stormbreaker Impact Windows and Doors.
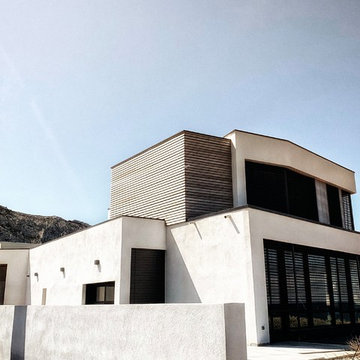
Ispirazione per la facciata di una casa bifamiliare grande bianca stile marinaro a due piani con rivestimenti misti e tetto piano
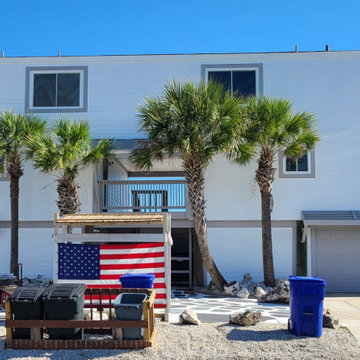
St. Augustine Beach
Hardie Board Siding with Texcote Cool Wall Application in lieu of standard paint. Simonton Stormbreaker Impact Windows and Doors.
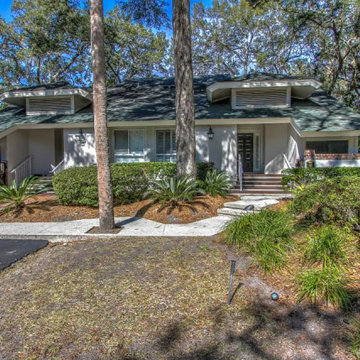
Idee per la facciata di una casa bifamiliare beige stile marinaro a due piani di medie dimensioni con rivestimento in stucco e copertura a scandole
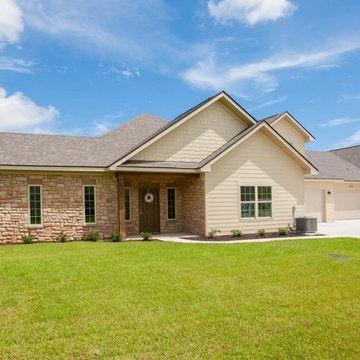
Idee per la facciata di una casa bifamiliare beige stile marinaro a un piano di medie dimensioni con tetto a capanna, copertura a scandole e rivestimenti misti
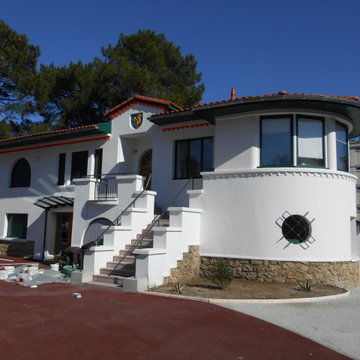
Idee per la facciata di una casa bifamiliare grande bianca stile marinaro a due piani con rivestimento in pietra, tetto a padiglione e copertura in tegole
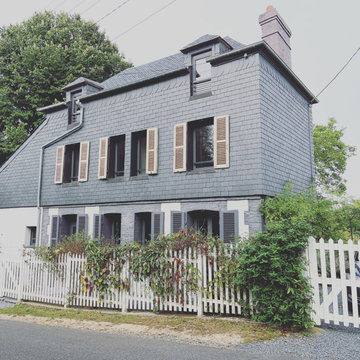
Essentage ardoise pour se protéger des embrunts...
Immagine della facciata di una casa bifamiliare nera stile marinaro a tre piani di medie dimensioni con rivestimenti misti, tetto a padiglione, copertura mista, tetto nero e con scandole
Immagine della facciata di una casa bifamiliare nera stile marinaro a tre piani di medie dimensioni con rivestimenti misti, tetto a padiglione, copertura mista, tetto nero e con scandole
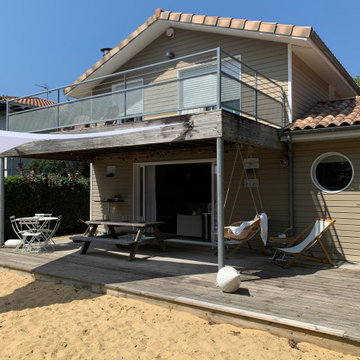
Maison de vacance dans les Landes
Ispirazione per la facciata di una casa bifamiliare beige stile marinaro a due piani di medie dimensioni con rivestimento in legno e copertura in tegole
Ispirazione per la facciata di una casa bifamiliare beige stile marinaro a due piani di medie dimensioni con rivestimento in legno e copertura in tegole
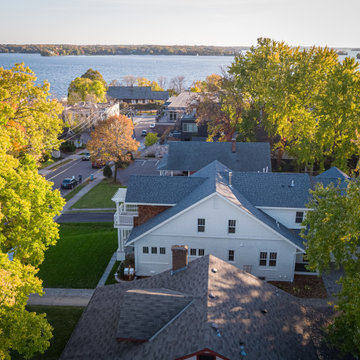
Built by Pillar Homes
Photography by Spacecrafting Photography
Esempio della facciata di una casa bifamiliare piccola bianca stile marinaro a due piani con rivestimenti misti
Esempio della facciata di una casa bifamiliare piccola bianca stile marinaro a due piani con rivestimenti misti
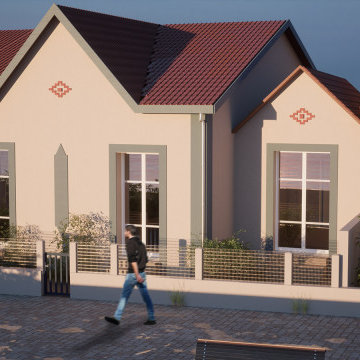
Cette extension reprend à l'identique le style balnéaire de la maison et épouse parfaitement la bâtisse existante en reprenant les éléments de décoration de la façade.
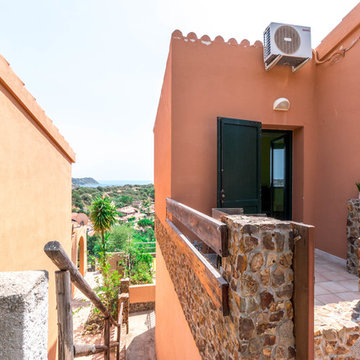
Fotografie Elenia Palmas Home Stager
Esempio della facciata di una casa bifamiliare rossa stile marinaro con copertura in tegole
Esempio della facciata di una casa bifamiliare rossa stile marinaro con copertura in tegole
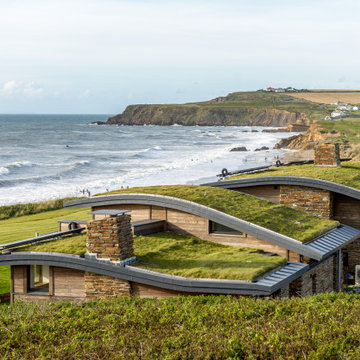
Our award-winning designs for six, three-bedroom, beach-side cottages in one of Cornwall’s most iconic locations have transformed what was an outdated, redundant holiday complex into a development of innovative, low energy, sustainable buildings that fit harmoniously into their location.
In close proximity to a Site of Special Scientific Interest and the Cornwall Coast AONB, the project presented a unique opportunity to blend high-quality, contemporary design with sustainable technologies that respect the natural character of the area.
In order to re-establish the sense of a rural, wild, heathland setting, the new cottages were partly cut into the natural elevation of the site and feature a live green roof, allowing them to integrate into the landscape. The use of natural materials and removal of external boundary walls, garages and paved areas completed the restoration to a more indigenous coastal environment.
Atlantic View was awarded the Michelmores Property Awards ‘Sustainable Project of the Year’
Photograph: Layton Bennett
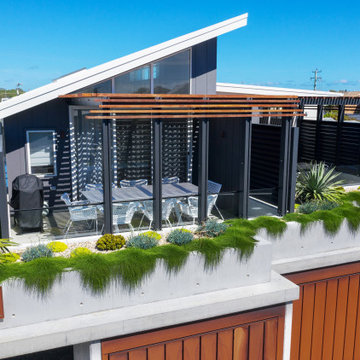
With views out to sea, ocean breezes, and an east-facing aspect, our challenge was to create 2 light-filled homes which will be comfortable through the year. The form of the design has been carefully considered to compliment the surroundings in shape, scale and form, with an understated contemporary appearance. Skillion roofs and raked ceilings, along with large expanses of northern glass and light-well stairs draw light into each unit and encourage cross ventilation. Each home embraces the views from upper floor living areas and decks, with feature green roof gardens adding colour and texture to the street frontage as well as providing privacy and shade. Family living areas open onto lush and shaded garden courtyards at ground level for easy-care family beach living. Materials selection for longevity and beauty include weatherboard, corten steel and hardwood, creating a timeless 'beach-vibe'.
Facciate di Case Bifamiliari stile marinaro
3
