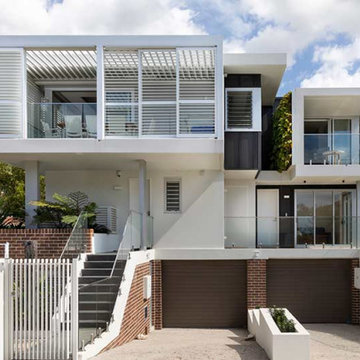Facciate di Case Bifamiliari stile marinaro
Filtra anche per:
Budget
Ordina per:Popolari oggi
21 - 40 di 97 foto
1 di 3
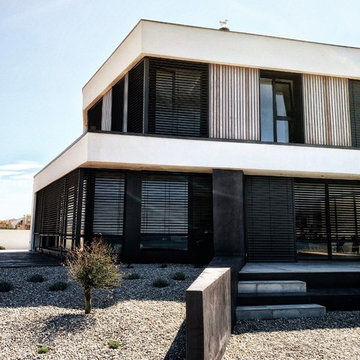
Immagine della facciata di una casa bifamiliare grande bianca stile marinaro a due piani con rivestimenti misti e tetto piano
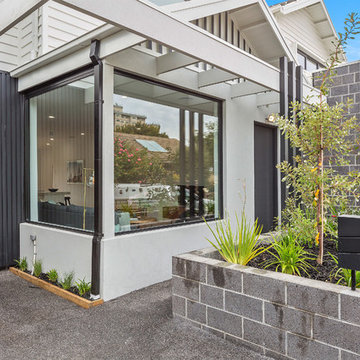
Foto della facciata di una casa bifamiliare piccola bianca stile marinaro a due piani con rivestimento in legno, tetto a capanna e copertura in metallo o lamiera
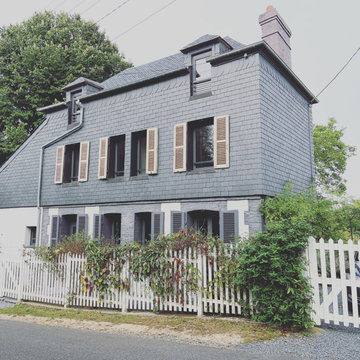
Essentage ardoise pour se protéger des embrunts...
Immagine della facciata di una casa bifamiliare nera stile marinaro a tre piani di medie dimensioni con rivestimenti misti, tetto a padiglione, copertura mista, tetto nero e con scandole
Immagine della facciata di una casa bifamiliare nera stile marinaro a tre piani di medie dimensioni con rivestimenti misti, tetto a padiglione, copertura mista, tetto nero e con scandole
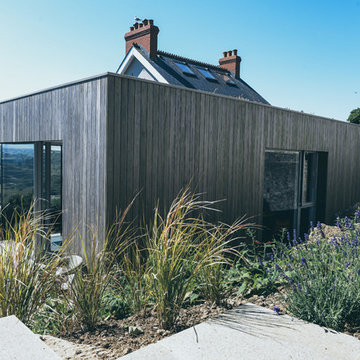
Photography (c) Catrin Arwel
Idee per la facciata di una casa bifamiliare stile marinaro a tre piani di medie dimensioni con rivestimento in legno, tetto piano e copertura verde
Idee per la facciata di una casa bifamiliare stile marinaro a tre piani di medie dimensioni con rivestimento in legno, tetto piano e copertura verde
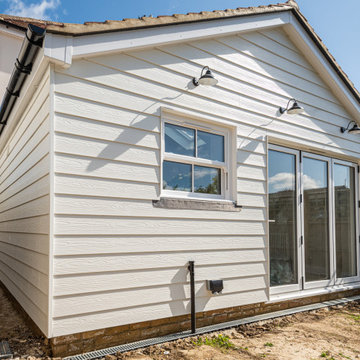
Newly Constructed extension finished with a cedral cladding board
Ispirazione per la facciata di una casa bifamiliare stile marinaro di medie dimensioni con rivestimento con lastre in cemento, tetto a capanna e pannelli e listelle di legno
Ispirazione per la facciata di una casa bifamiliare stile marinaro di medie dimensioni con rivestimento con lastre in cemento, tetto a capanna e pannelli e listelle di legno
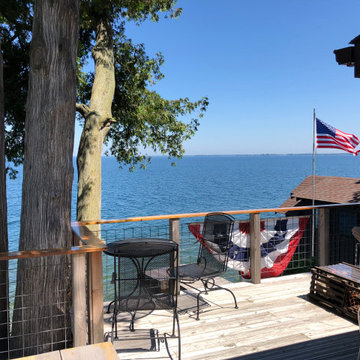
This lakefront design called for an inovative approach to include usable outdoor entertaining areas easily accessible from the indoor spaces of the summer residence. Perched on a rock outcrop, the residence enjoys decks in the trees overlooking the lake, decks midway down stone steps to sleeping areas above a boathouse and decks at the beachfront and dock.
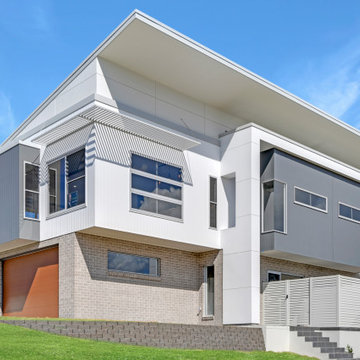
The challenge of this site became the clients reward. The 4 m cross fall from the back of the site to the front was confronting in terms of excavation cost, retaining costs and the added complexity of construction. To benefit from this challenge we moved the living areas to the upper level and in the process created a separate entrance to the 4th bedroom with ensuite and private courtyard at ground level. This added to the livability of the space and potential for a additional rental income.
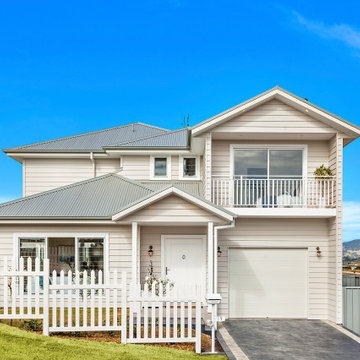
Esempio della facciata di una casa bifamiliare stile marinaro a due piani di medie dimensioni con copertura in metallo o lamiera
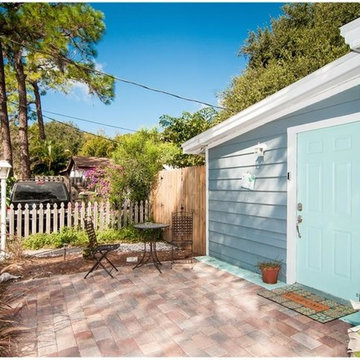
Esempio della facciata di una casa bifamiliare blu stile marinaro a un piano di medie dimensioni con rivestimento in legno, tetto a padiglione e copertura a scandole
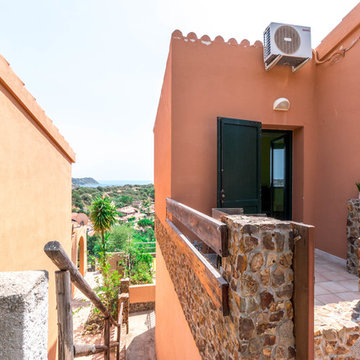
Fotografie Elenia Palmas Home Stager
Esempio della facciata di una casa bifamiliare rossa stile marinaro con copertura in tegole
Esempio della facciata di una casa bifamiliare rossa stile marinaro con copertura in tegole
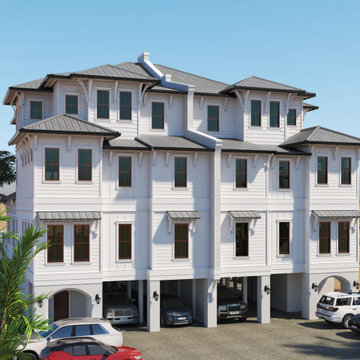
This gorgeous beachfront rental was designed by Bob Chatham Custom Home Design. It is one of the largest beachfront rental homes on the entire Gulf Coast with a sleep capacity of 36. It has three levels with an elevator for viewing the sparkling gulf waters and enjoying the southern sun. This 12 bedroom, 11 and 1/2 bathroom cottage (handicap accessible) has nearly 7000 square feet of living space that includes a 3rd story game room and a heated pool to enjoy year round. The two units have a 2 hour fire rated privacy wall between them with sound proofing. Each side has a covered grilling station and private balconies off the bedrooms. This is a rare gem for the Gulf Coast! Rendering by ID 360 Media. For rental information please visit alvacationrentals.com/vacation-rentals/seaside-west/
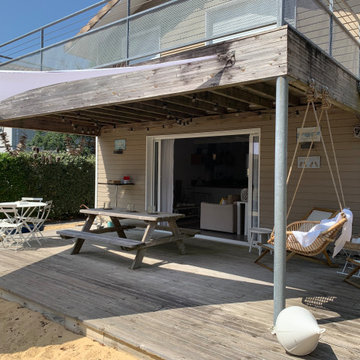
Maison de vacance dans les Landes
Esempio della facciata di una casa bifamiliare beige stile marinaro a due piani di medie dimensioni con rivestimento in legno e copertura in tegole
Esempio della facciata di una casa bifamiliare beige stile marinaro a due piani di medie dimensioni con rivestimento in legno e copertura in tegole
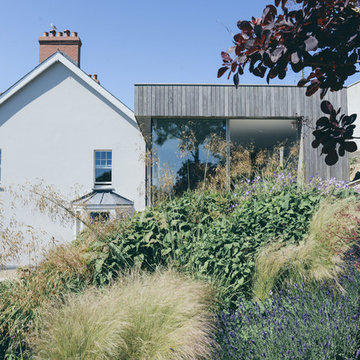
Photography (c) Catrin Arwel
Esempio della facciata di una casa bifamiliare stile marinaro a tre piani di medie dimensioni con rivestimento in legno, tetto piano e copertura verde
Esempio della facciata di una casa bifamiliare stile marinaro a tre piani di medie dimensioni con rivestimento in legno, tetto piano e copertura verde
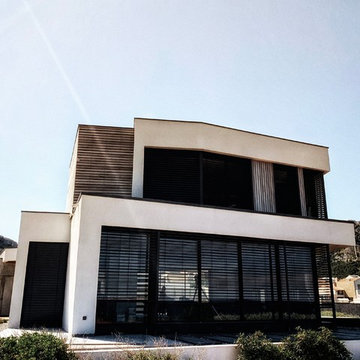
Idee per la facciata di una casa bifamiliare grande bianca stile marinaro a due piani con rivestimenti misti e tetto piano
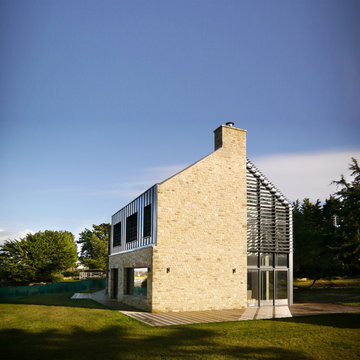
Foto della facciata di una casa bifamiliare grande beige stile marinaro a tre piani con rivestimenti misti, tetto a capanna e copertura in metallo o lamiera
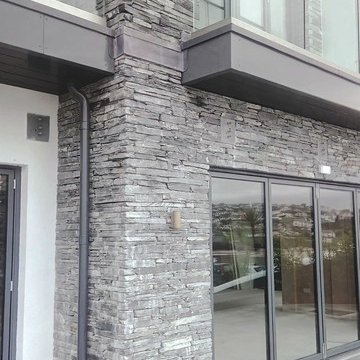
Atlantic House in New Polzeath, using our popular Grey Slate Walling, Mid Grey Granite and Bullnosed Granite Steps, to lend that lovely finishing touch which we know so well of houses in this area. A large thank you to Clark Frost Construction for using our products.
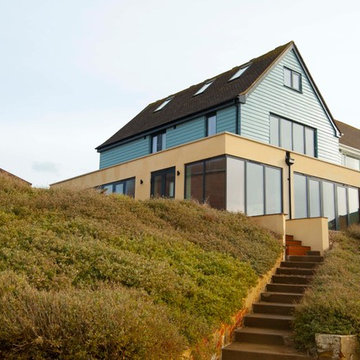
Exterior view of extension with new concrete fibre cladding to house. Photos by Your Home Plans Ltd
Foto della facciata di una casa bifamiliare multicolore stile marinaro a tre piani di medie dimensioni con rivestimento in stucco e tetto piano
Foto della facciata di una casa bifamiliare multicolore stile marinaro a tre piani di medie dimensioni con rivestimento in stucco e tetto piano
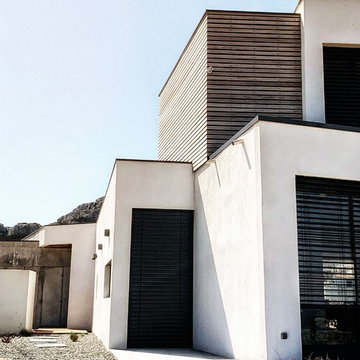
Esempio della facciata di una casa bifamiliare grande bianca stile marinaro a due piani con rivestimenti misti e tetto piano
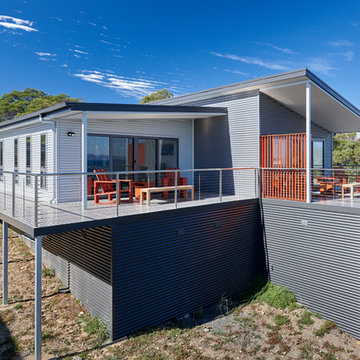
Dave Groves
Ispirazione per la facciata di una casa bifamiliare grigia stile marinaro a un piano con rivestimento in metallo e copertura in metallo o lamiera
Ispirazione per la facciata di una casa bifamiliare grigia stile marinaro a un piano con rivestimento in metallo e copertura in metallo o lamiera
Facciate di Case Bifamiliari stile marinaro
2
