Facciate di Case Bifamiliari contemporanee
Filtra anche per:
Budget
Ordina per:Popolari oggi
121 - 140 di 1.311 foto
1 di 3

Immagine della facciata di una casa bifamiliare bianca contemporanea a due piani di medie dimensioni con rivestimento in stucco, tetto a capanna e copertura in tegole
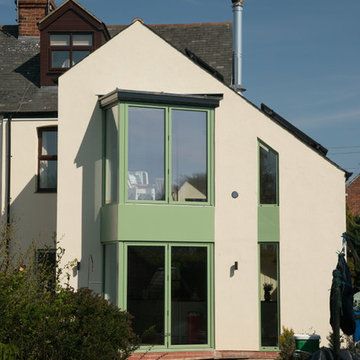
A view from the west illustrating the two storey extension added at the rear of this existing early twentieth century Edwardian semi-detached dwelling, featuring the unique two storey bi-fold doors angled towards the boat landing stages giving unimpeded views over Hornsea Mere to the south and west. The stainless steel flue services the first floor lounge woodturning stove, with direct supply air from the wall mounted vent. The rendered finish has been applied directly to high performance externally fixed rigid panels of insulation, enabling both the dwelling and its external structure to be insulated. A crisp, sharp and neat aesthetic solution.
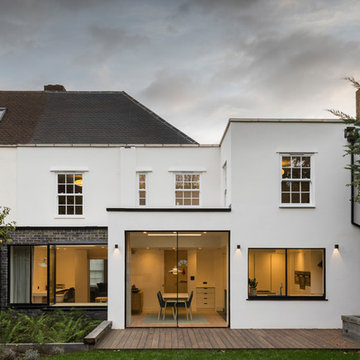
Chris Snook
Ispirazione per la facciata di una casa bifamiliare gialla contemporanea a un piano di medie dimensioni con rivestimento in stucco, tetto piano e copertura mista
Ispirazione per la facciata di una casa bifamiliare gialla contemporanea a un piano di medie dimensioni con rivestimento in stucco, tetto piano e copertura mista
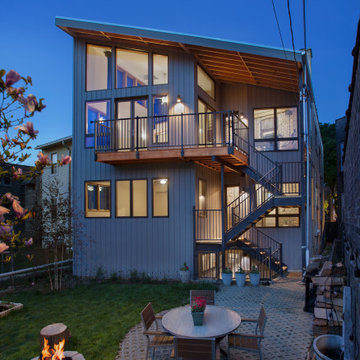
View highlights the new rear porch featuring a cantilevered second floor balcony and shared stairwell leading to the rear yard. Photo by David Seide - Defined Space Photography.
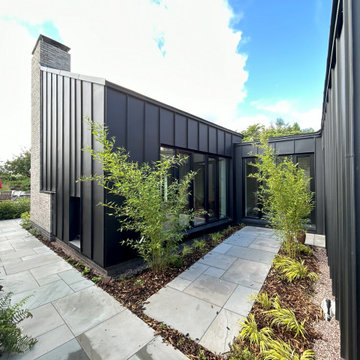
Immagine della facciata di una casa bifamiliare contemporanea a due piani di medie dimensioni con rivestimento in metallo, tetto a farfalla, copertura in metallo o lamiera e tetto nero
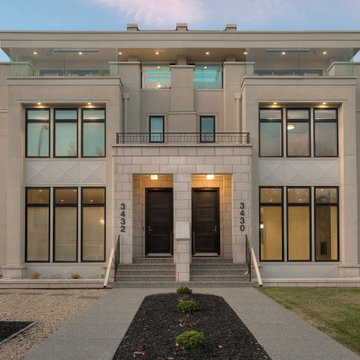
Idee per la facciata di una casa bifamiliare beige contemporanea a tre piani con rivestimento in stucco e tetto piano
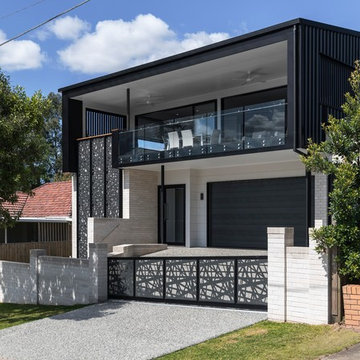
Esempio della facciata di una casa multicolore contemporanea a due piani con rivestimenti misti e copertura mista
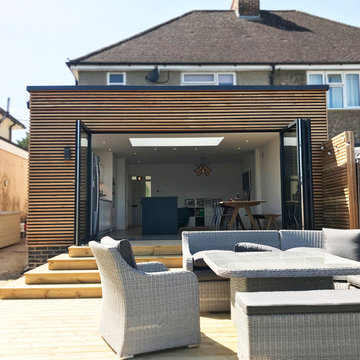
Immagine della facciata di una casa bifamiliare piccola marrone contemporanea a un piano con rivestimento in legno
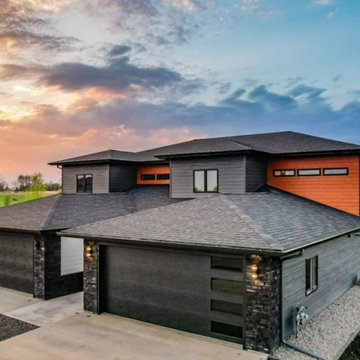
Ispirazione per la facciata di una casa bifamiliare multicolore contemporanea a due piani di medie dimensioni con rivestimenti misti, tetto a padiglione, copertura a scandole, tetto nero e pannelli sovrapposti
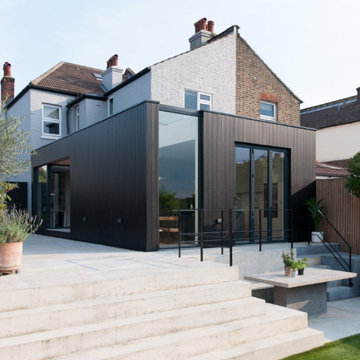
Rear and Side Facade with concrete built in seating and stairs
Esempio della facciata di una casa bifamiliare nera contemporanea a un piano di medie dimensioni con rivestimento in legno, tetto piano e copertura mista
Esempio della facciata di una casa bifamiliare nera contemporanea a un piano di medie dimensioni con rivestimento in legno, tetto piano e copertura mista

Immagine della facciata di una casa bifamiliare grigia contemporanea a due piani con rivestimento in cemento e tetto piano
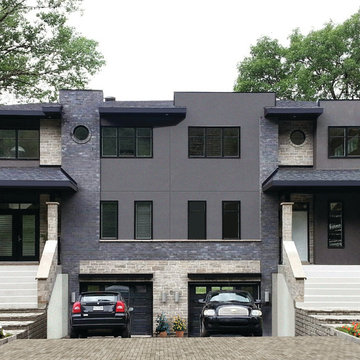
You have a specific home style in mind, an original concept or the need to realize a life long dream... and haven't found your perfect home plan anywhere?
Drummond House Plans offers its services for custom residential home design.
This black contemporary & transitional semi-detached home design with garage is one of our custom design that offers, for each unit, an open floor plan layout, 3 bedrooms, finished basement, panoramic views in the family room & in the master suite. Not to forget its remarkable scandinavian kitchen witch opens on a divine rustic dining table.
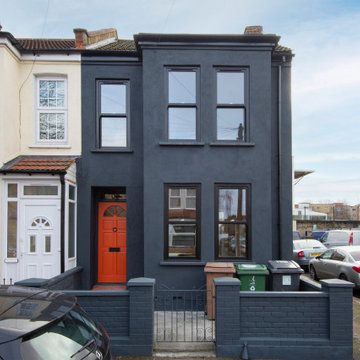
Foto della facciata di una casa bifamiliare nera contemporanea a due piani di medie dimensioni con rivestimento in stucco
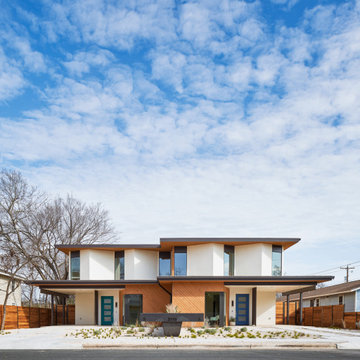
Idee per la facciata di una casa bifamiliare bianca contemporanea a due piani con tetto piano
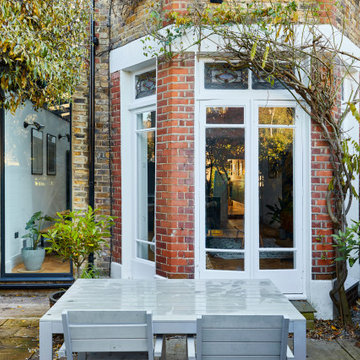
Ispirazione per la facciata di una casa bifamiliare contemporanea a tre piani
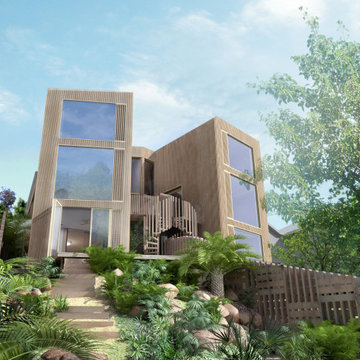
Development of two expressive timber townhouses on a cascading site using Cross-laminated Timber as their structural system, surrounding by native Australian Landscaping
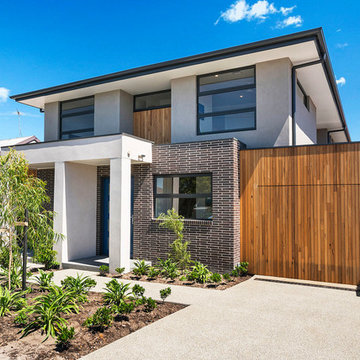
Pair of Modern Contemporary 2 storey townhouses featuring timber on the facade and hidden door on the garage with Linear feature bricks and render. A coastal palette exterior and interior. Each townhouse slightly different in colour palette and materials with high quality finish.
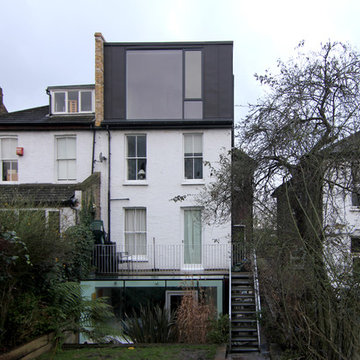
Loft extension provides new and improved master bedroom facilities.
The scheme comprises a contemporary loft extension to a semi-detached Victorian townhouse which accommodates a generous master bedroom with en-suite. A fully glazed rear facing dormer provides the occupants with an abundance of daylight and elevated views of the London cityscape.
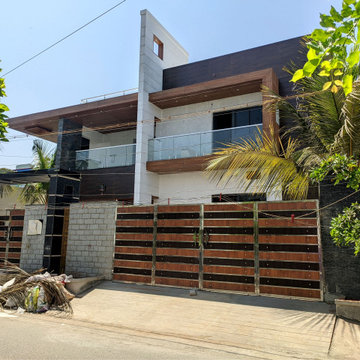
Idee per la facciata di una casa bifamiliare grande bianca contemporanea a due piani con tetto piano, copertura in tegole e tetto bianco
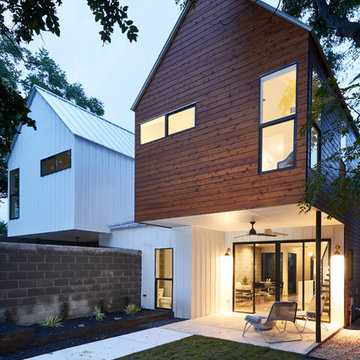
Photographer: Andrea Calo
Ispirazione per la facciata di una casa bifamiliare piccola contemporanea a due piani con rivestimento in legno, tetto a capanna e copertura in metallo o lamiera
Ispirazione per la facciata di una casa bifamiliare piccola contemporanea a due piani con rivestimento in legno, tetto a capanna e copertura in metallo o lamiera
Facciate di Case Bifamiliari contemporanee
7