Facciate di Case Bifamiliari contemporanee
Filtra anche per:
Budget
Ordina per:Popolari oggi
181 - 200 di 1.318 foto
1 di 3
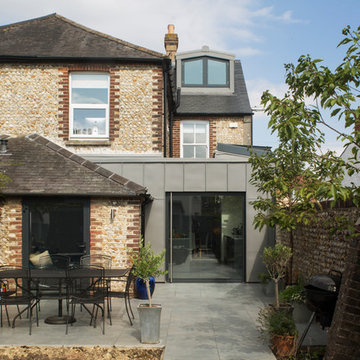
Richard Chivers www.richard chivers photography
A project in Chichester city centre to extend and improve the living and bedroom space of an end of terrace home in the conservation area.
The attic conversion has been upgraded creating a master bedroom with ensuite bathroom. A new kitchen is housed inside the single storey extension, with zinc cladding and responsive skylights
The brick and flint boundary wall has been sensitively restored and enhances the contemporary feel of the extension.
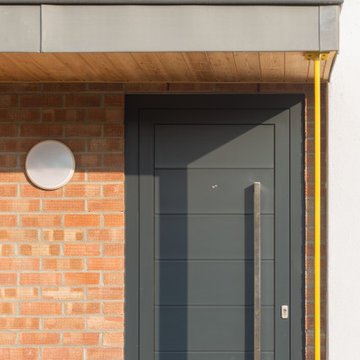
Photo credit: Matthew Smith ( http://www.msap.co.uk)
Idee per la facciata di una casa bifamiliare bianca contemporanea a due piani di medie dimensioni con rivestimenti misti, tetto a capanna, copertura in metallo o lamiera e tetto grigio
Idee per la facciata di una casa bifamiliare bianca contemporanea a due piani di medie dimensioni con rivestimenti misti, tetto a capanna, copertura in metallo o lamiera e tetto grigio
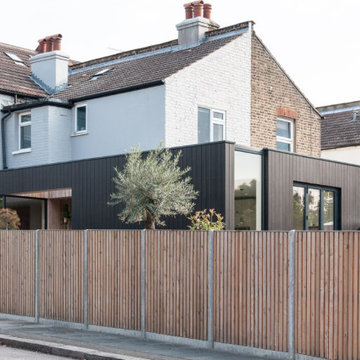
Rear and Side Facade with concrete built in seating and stairs
Foto della facciata di una casa bifamiliare nera contemporanea a un piano di medie dimensioni con rivestimento in legno, tetto piano e copertura mista
Foto della facciata di una casa bifamiliare nera contemporanea a un piano di medie dimensioni con rivestimento in legno, tetto piano e copertura mista
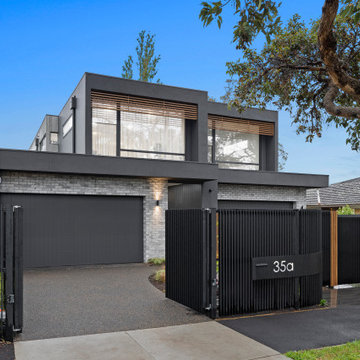
Esempio della facciata di una casa bifamiliare grande grigia contemporanea a due piani con rivestimento in mattoni e tetto piano
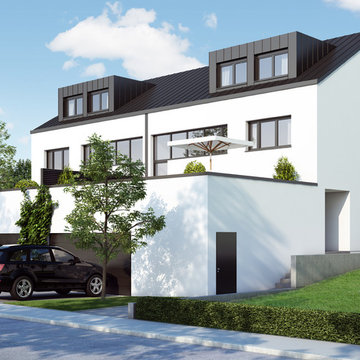
Foto della facciata di una casa bifamiliare piccola bianca contemporanea a piani sfalsati con rivestimento in stucco, tetto a capanna e copertura in metallo o lamiera
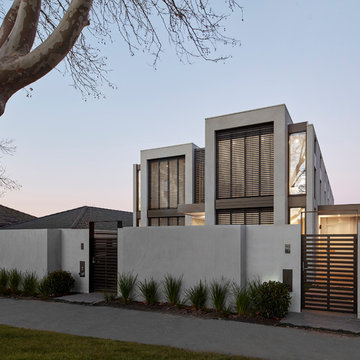
Peter Clarke
Foto della facciata di una casa bifamiliare grigia contemporanea a due piani di medie dimensioni con rivestimento in cemento, tetto piano e copertura in metallo o lamiera
Foto della facciata di una casa bifamiliare grigia contemporanea a due piani di medie dimensioni con rivestimento in cemento, tetto piano e copertura in metallo o lamiera
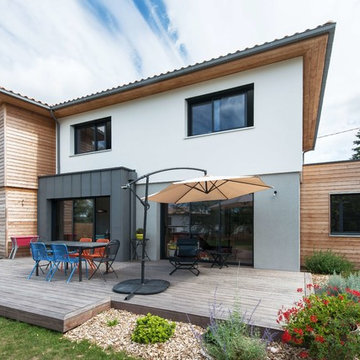
Cécile Langlois
Ispirazione per la facciata di una casa bifamiliare multicolore contemporanea a due piani con rivestimenti misti, tetto piano e copertura in tegole
Ispirazione per la facciata di una casa bifamiliare multicolore contemporanea a due piani con rivestimenti misti, tetto piano e copertura in tegole
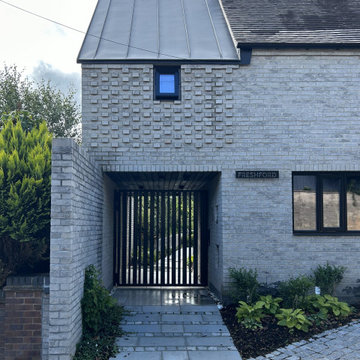
Foto della facciata di una casa bifamiliare grigia contemporanea a due piani di medie dimensioni con rivestimento in mattoni, tetto a farfalla, copertura in metallo o lamiera e tetto nero
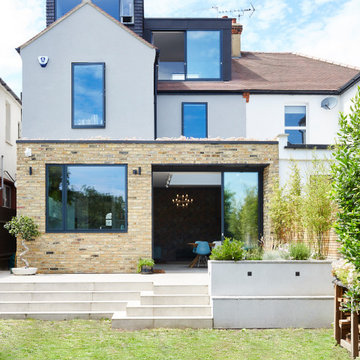
Ispirazione per la facciata di una casa bifamiliare grande multicolore contemporanea a tre piani con rivestimenti misti
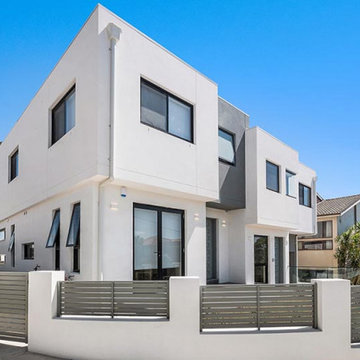
While this design is technically a duplex, it has the feeling of two separate houses: both follow the same design language but each frontage is distinct, as opposed to the more common mirror-image duplex design. In turn, this orientation gives each home its own unique floorplan, maximising privacy, ventilation and natural daylight.
Upon entering, one is drawn by the light down the long hall to the garden which lights up the ground floor. Your eye is also attracted to the shapes and lines created by the contemporary stairway. Meals with family and friends are a priority for this client and each home has all 4 bedrooms upstairs, with the ground floor dedicated to open-plan living. This unrestricted space further promotes the light and airy atmosphere.
The street-corner duplex has at the back a large garage that faces the house and is fully open to the courtyard garden – this space doubles as a substantial undercover entertaining area. The other house also has guests spilling outside, with its alfresco dining verandah and plunge pool.
PROJECT
Two duplex houses, each having: 4 bedrooms, 2.5 bathrooms, garage and for one house a swimming pool
Chaleyer Street, Rose Bay
Woollahra Municipal Council jurisdiction
Completed
Photography: BLAQ Projects
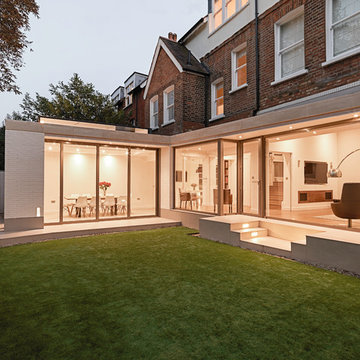
Esempio della facciata di una casa bifamiliare bianca contemporanea con tetto piano
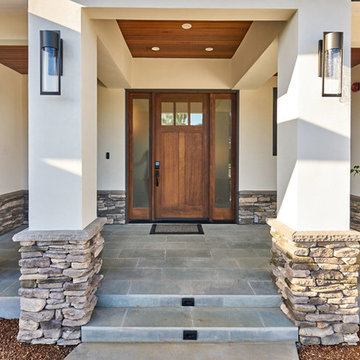
Idee per la facciata di una casa bifamiliare grande bianca contemporanea a un piano con rivestimento in stucco e copertura a scandole
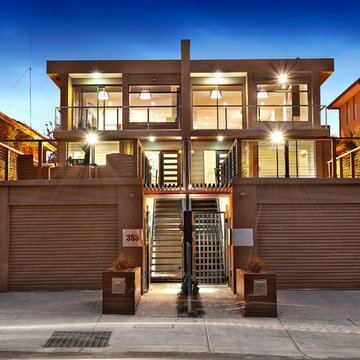
From the street access is from a central staircase for each home that leads to a terrace above the garge.
This was a former single home and transformed into two homes.
Feature lighting provides visual interest.
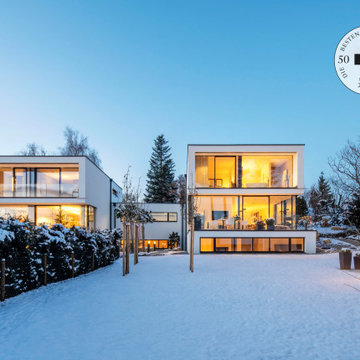
Ispirazione per la facciata di una casa bifamiliare bianca contemporanea a tre piani con rivestimento in stucco, copertura in metallo o lamiera e tetto nero
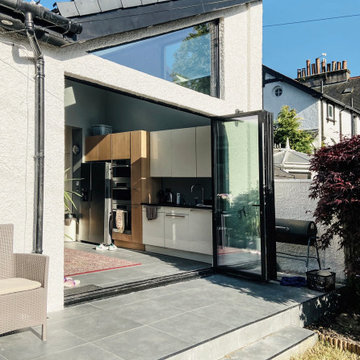
Idee per la facciata di una casa bifamiliare grande bianca contemporanea a un piano con rivestimento in stucco, tetto a capanna, copertura in tegole e tetto grigio
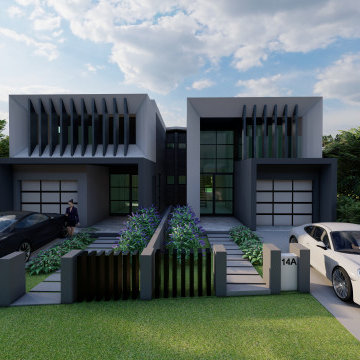
When geometric forms and shapes like to play together, and when perfectionist meets design....Dwell Designs is the only way to go!
Ispirazione per la facciata di una casa bifamiliare contemporanea a due piani di medie dimensioni con rivestimento in mattoni, tetto piano, copertura in metallo o lamiera e tetto bianco
Ispirazione per la facciata di una casa bifamiliare contemporanea a due piani di medie dimensioni con rivestimento in mattoni, tetto piano, copertura in metallo o lamiera e tetto bianco
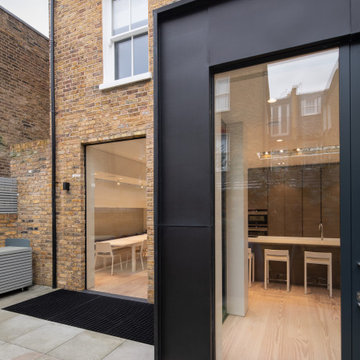
Rear extension to Victorian terrace house
Esempio della facciata di una casa bifamiliare grande nera contemporanea a quattro piani con rivestimento in metallo e pannelli e listelle di legno
Esempio della facciata di una casa bifamiliare grande nera contemporanea a quattro piani con rivestimento in metallo e pannelli e listelle di legno
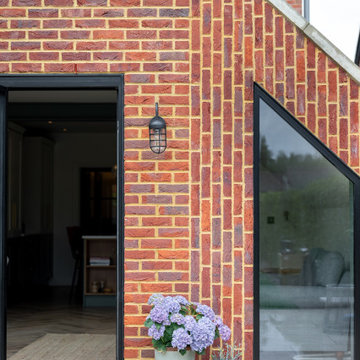
Ispirazione per la facciata di una casa bifamiliare rossa contemporanea a due piani di medie dimensioni con rivestimento in mattoni, tetto a capanna e copertura mista
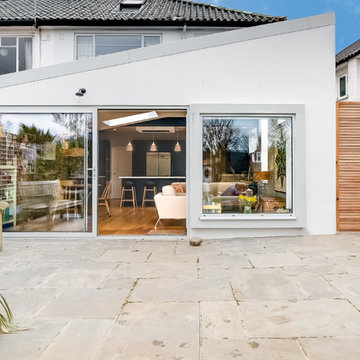
Immagine della facciata di una casa bifamiliare bianca contemporanea a due piani di medie dimensioni con rivestimento in stucco, tetto a capanna e copertura mista
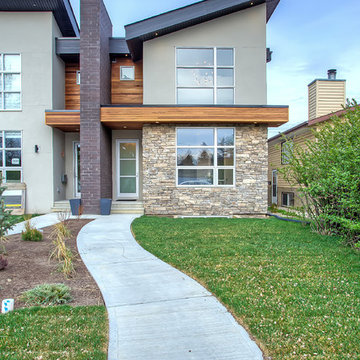
Idee per la facciata di una casa bifamiliare beige contemporanea a due piani con rivestimento in pietra, tetto piano e copertura mista
Facciate di Case Bifamiliari contemporanee
10