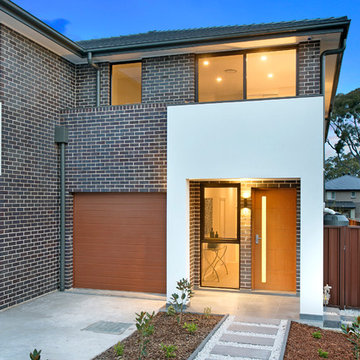Facciate di Case Bifamiliari a due piani
Filtra anche per:
Budget
Ordina per:Popolari oggi
101 - 120 di 1.693 foto
1 di 3
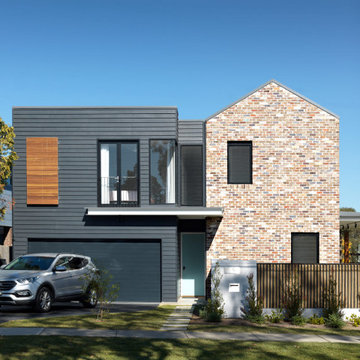
Corner lot dual occupancy - a mix of old and new in both form and material.
Idee per la facciata di una casa bifamiliare grande multicolore contemporanea a due piani con rivestimento in mattoni, tetto a capanna e copertura in metallo o lamiera
Idee per la facciata di una casa bifamiliare grande multicolore contemporanea a due piani con rivestimento in mattoni, tetto a capanna e copertura in metallo o lamiera
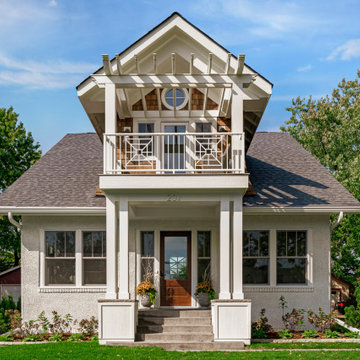
Built by Pillar Homes
Photography by Spacecrafting Photography
Immagine della facciata di una casa bifamiliare multicolore stile marinaro a due piani con rivestimenti misti e copertura a scandole
Immagine della facciata di una casa bifamiliare multicolore stile marinaro a due piani con rivestimenti misti e copertura a scandole
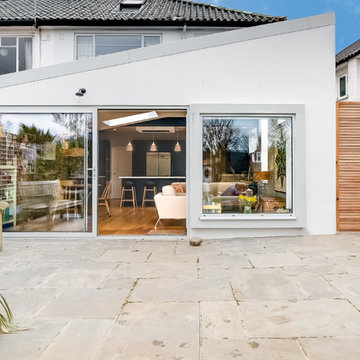
Immagine della facciata di una casa bifamiliare bianca contemporanea a due piani di medie dimensioni con rivestimento in stucco, tetto a capanna e copertura mista
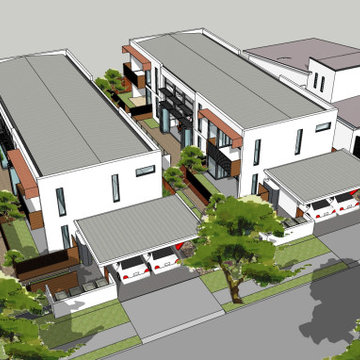
Aerial view showing how two COHO developments would relate to each other and adjoining houses. Carparking is located at street protected by a carport and to provide level access to the entry. Note that the building footprint is only 50% of each site. This leaves the remainder for landscape, alfresco area, food gardens, water tanks and swimming pool
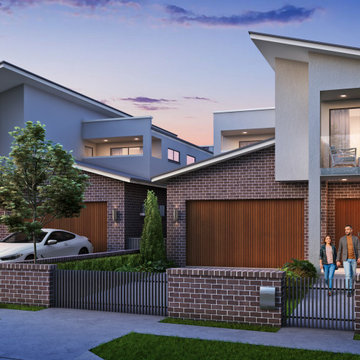
Immagine della facciata di una casa bifamiliare multicolore moderna a due piani di medie dimensioni con rivestimento in mattoni, tetto piano e copertura in metallo o lamiera
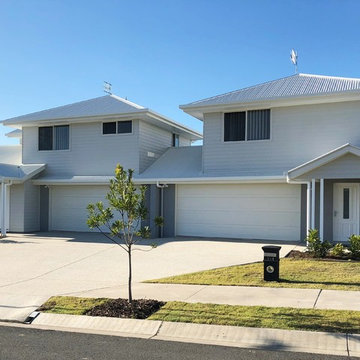
A refreshing take on the traditional duplex. Light greys and white perfectly compliment the cladding on this coastal duplex.
Immagine della facciata di una casa bifamiliare grigia contemporanea a due piani con rivestimenti misti, tetto a padiglione e copertura in metallo o lamiera
Immagine della facciata di una casa bifamiliare grigia contemporanea a due piani con rivestimenti misti, tetto a padiglione e copertura in metallo o lamiera
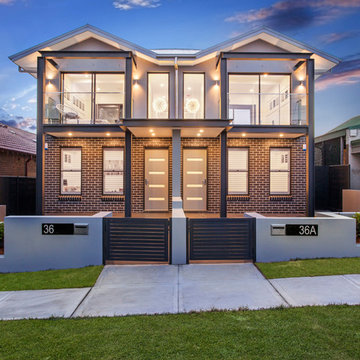
Idee per la facciata di una casa bifamiliare grigia contemporanea a due piani di medie dimensioni con rivestimento in mattoni e copertura in metallo o lamiera
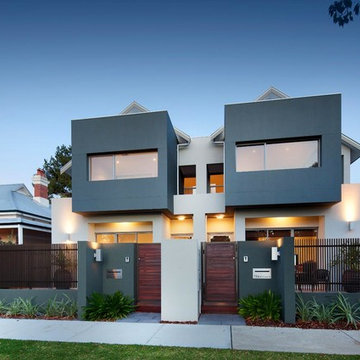
Ispirazione per la facciata di una casa bifamiliare grigia contemporanea a due piani di medie dimensioni con rivestimento in stucco e tetto a capanna
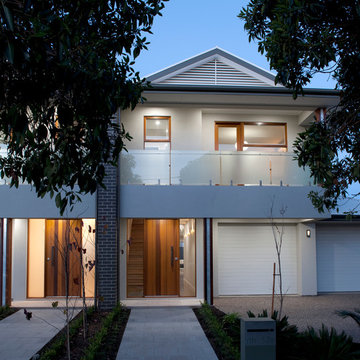
Ispirazione per la facciata di una casa bifamiliare grigia contemporanea a due piani con tetto a capanna
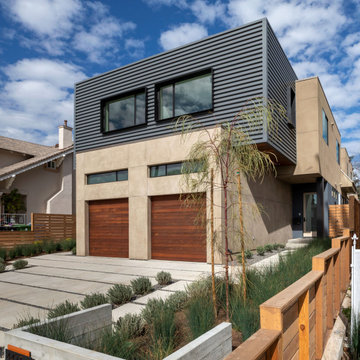
Foto della facciata di una casa bifamiliare moderna a due piani con rivestimento in metallo

Immagine della facciata di una casa bifamiliare bianca contemporanea a due piani di medie dimensioni con rivestimento in stucco, tetto a capanna e copertura in tegole
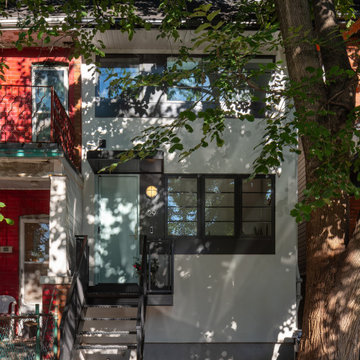
The new white stucco exterior stands out from its connected neighbour, and provides the perfect backdrop for shadows cast by the tree in front. While the original roofline is maintained, comparing the front porches of the two homes hints at the spatial reconfiguration within.
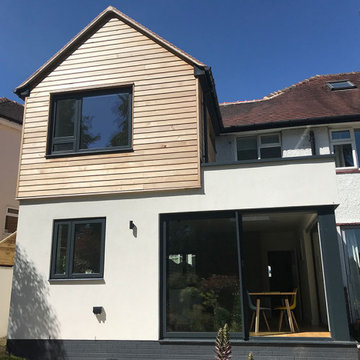
A modern two storey extension to create an open plan dining kitchen that opens up to the rear garden combined with a "floating" timber clad bedroom above.
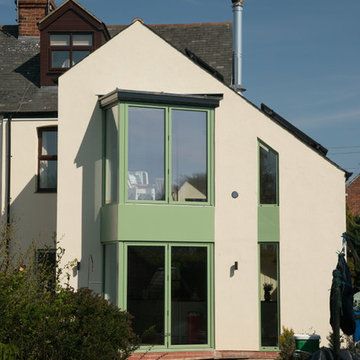
A view from the west illustrating the two storey extension added at the rear of this existing early twentieth century Edwardian semi-detached dwelling, featuring the unique two storey bi-fold doors angled towards the boat landing stages giving unimpeded views over Hornsea Mere to the south and west. The stainless steel flue services the first floor lounge woodturning stove, with direct supply air from the wall mounted vent. The rendered finish has been applied directly to high performance externally fixed rigid panels of insulation, enabling both the dwelling and its external structure to be insulated. A crisp, sharp and neat aesthetic solution.
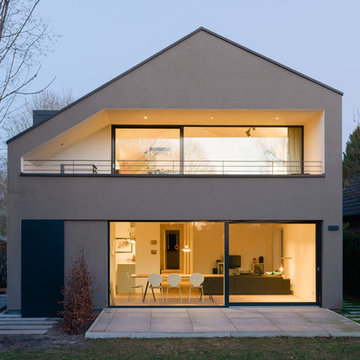
Kay Riechers
Immagine della facciata di una casa bifamiliare grande marrone moderna a due piani con rivestimento in stucco, tetto a capanna e copertura in tegole
Immagine della facciata di una casa bifamiliare grande marrone moderna a due piani con rivestimento in stucco, tetto a capanna e copertura in tegole
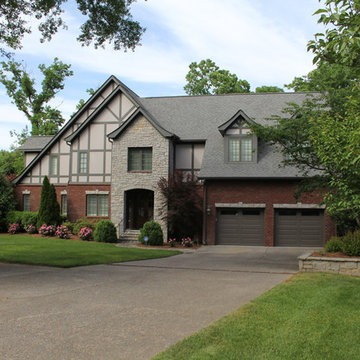
Front of Duplex Facing Worthan Ave.
Immagine della facciata di una casa bifamiliare grande multicolore classica a due piani con rivestimento in mattoni, tetto a capanna e copertura a scandole
Immagine della facciata di una casa bifamiliare grande multicolore classica a due piani con rivestimento in mattoni, tetto a capanna e copertura a scandole
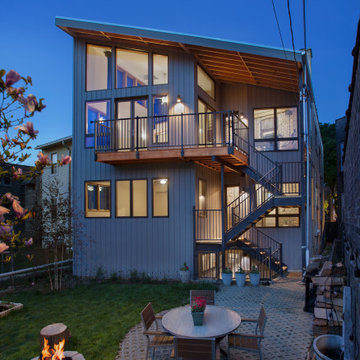
View highlights the new rear porch featuring a cantilevered second floor balcony and shared stairwell leading to the rear yard. Photo by David Seide - Defined Space Photography.
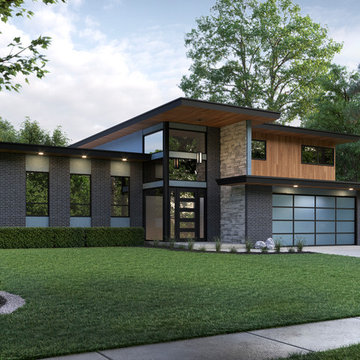
Foto della facciata di una casa bifamiliare grande grigia moderna a due piani con rivestimenti misti e tetto piano
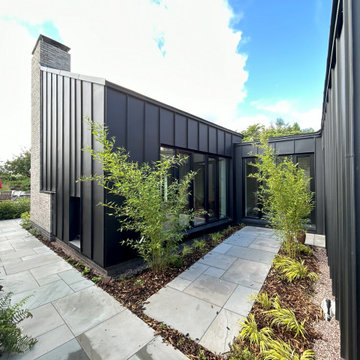
Immagine della facciata di una casa bifamiliare contemporanea a due piani di medie dimensioni con rivestimento in metallo, tetto a farfalla, copertura in metallo o lamiera e tetto nero
Facciate di Case Bifamiliari a due piani
6
