Facciate di Case Bifamiliari a due piani
Filtra anche per:
Budget
Ordina per:Popolari oggi
41 - 60 di 1.693 foto
1 di 3
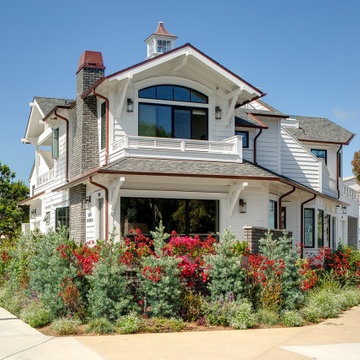
Idee per la facciata di una casa bifamiliare bianca stile marinaro a due piani di medie dimensioni con rivestimento in legno, tetto a capanna e copertura a scandole
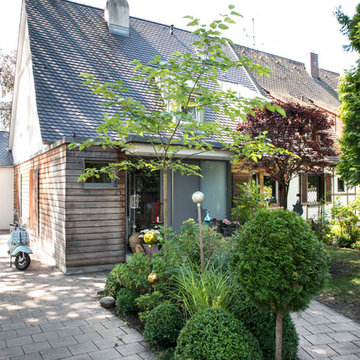
Tom Schrade, Nürnberg
Immagine della facciata di una casa bifamiliare shabby-chic style a due piani di medie dimensioni con rivestimenti misti e tetto a capanna
Immagine della facciata di una casa bifamiliare shabby-chic style a due piani di medie dimensioni con rivestimenti misti e tetto a capanna

A contemporary duplex that has all of the contemporary trappings of glass panel garage doors and clean lines, but fits in with more traditional architecture on the block. Each unit has 3 bedrooms and 2.5 baths as well as its own private pool.
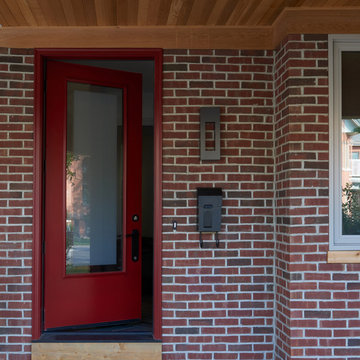
Foto della facciata di una casa bifamiliare rossa eclettica a due piani di medie dimensioni con rivestimento in mattoni, tetto a padiglione e copertura a scandole
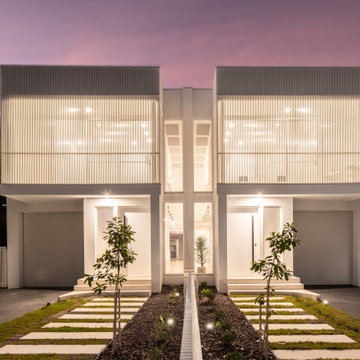
Front view showing vehicle and pedestrian entry
Foto della facciata di una casa bifamiliare grande bianca stile marinaro a due piani con rivestimento in mattoni, tetto piano, copertura in metallo o lamiera e tetto grigio
Foto della facciata di una casa bifamiliare grande bianca stile marinaro a due piani con rivestimento in mattoni, tetto piano, copertura in metallo o lamiera e tetto grigio
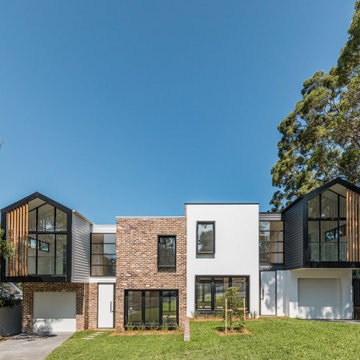
Immagine della facciata di una casa bifamiliare moderna a due piani di medie dimensioni
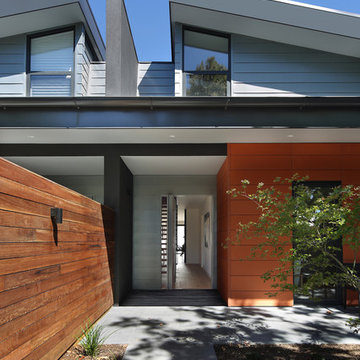
Photo: Michael Gazzola
Ispirazione per la facciata di una casa bifamiliare grande multicolore contemporanea a due piani con rivestimenti misti, falda a timpano e copertura in metallo o lamiera
Ispirazione per la facciata di una casa bifamiliare grande multicolore contemporanea a due piani con rivestimenti misti, falda a timpano e copertura in metallo o lamiera

Part two storey and single storey extensions to a semi-detached 1930 home at the back of the house to expand the space for a growing family and allow for the interior to feel brighter and more joyful.
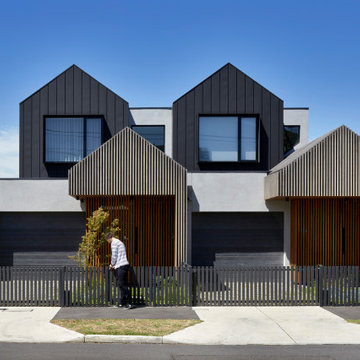
Contemporary townhouses set in a heritage area, looks to recreate the traditional Victorian form and rhythm in a modern way.
Ispirazione per la facciata di una casa bifamiliare contemporanea a due piani di medie dimensioni con rivestimento in legno, tetto a capanna, copertura in metallo o lamiera e tetto nero
Ispirazione per la facciata di una casa bifamiliare contemporanea a due piani di medie dimensioni con rivestimento in legno, tetto a capanna, copertura in metallo o lamiera e tetto nero
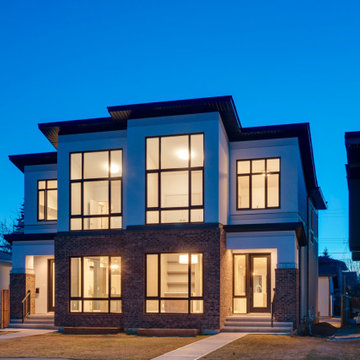
Idee per la facciata di una casa bianca moderna a due piani di medie dimensioni con rivestimento in mattoni e copertura a scandole
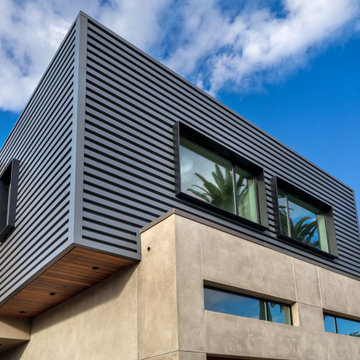
Esempio della facciata di una casa bifamiliare moderna a due piani con rivestimento in metallo
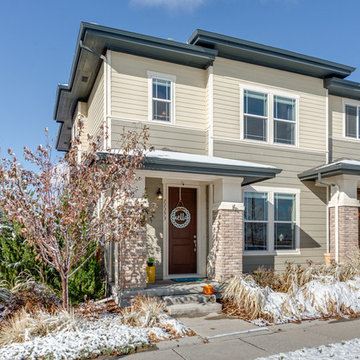
This sought-after Spruce floor plan with over $65K in custom upgrades including hickory hardwood floors, soft close drawers, and 5" baseboards throughout is located on a park-like courtyard and a few short blocks to the F15 pool & Bluff Lake Nature Center and the Eastbridge Town Center. Stanley Marketplace, 80-acre Central Park & rec center are close by & just 5 minutes to Anchutz Medical Center! The main level offers an open floor plan to the dining room with extended built-ins, double oven, 42" cabinets, double kitchen island, oversized pantry, fireplace, family room & 2-car attached garage. The second floor features a master bedroom w/ en-suite spa-like master bath, two master closets, additional bedrooms, converted loft, full bath and upper laundry. The fully finished basement offers a custom living room and custom bathroom. With a basement pre-wired for a home theatre, you can host a movie night or enjoy the Colorado weather grilling in the maintenance-free backyard. Welcome Home!
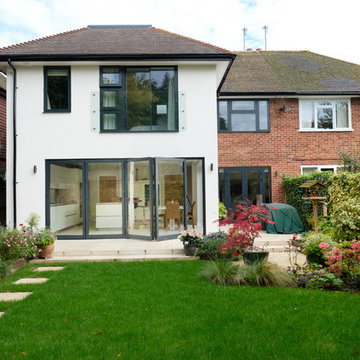
This photo illustrates how a well designed and built modern extension can transform 1950's semi.
CLPM project manager tip - the best results come from appointing a really good architect. Combine that with an experienced builder with an independent building project manager and you'll create a fantastic home like our clients here!
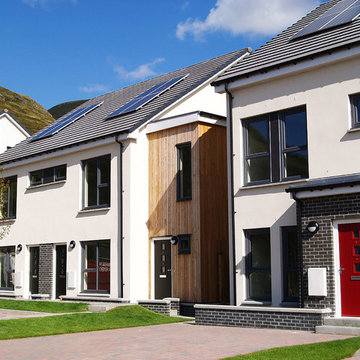
A 48 unit development of volumetric dwellings for social rent designed to meet the 'Gold' Standard for sustainability. The project was awarded funding from the Scottish Government under the Greener Homes Innovation Scheme; a scheme which strives to invest in modern methods of construction and reduce carbon emissions in housing. Constructed off-site using a SIP system, the dwellings achieve unprecedented levels of energy performance; both in terms of minimal heat loss and air leakage. This fabric-first approach, together with renewable technologies, results in dwellings which produce 50-60% less carbon emissions.
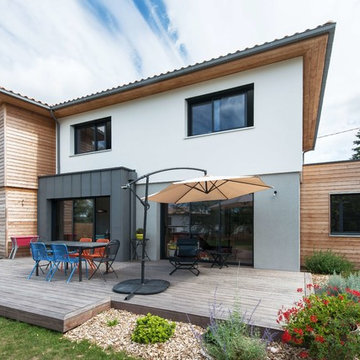
Cécile Langlois
Ispirazione per la facciata di una casa bifamiliare multicolore contemporanea a due piani con rivestimenti misti, tetto piano e copertura in tegole
Ispirazione per la facciata di una casa bifamiliare multicolore contemporanea a due piani con rivestimenti misti, tetto piano e copertura in tegole
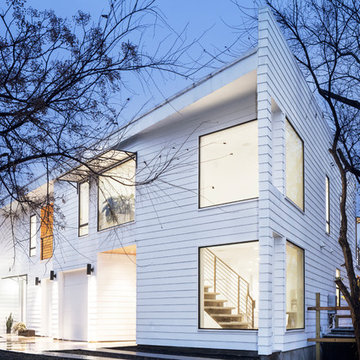
Unique site configuration informs a volumetric building envelope housing 2 units with distinctive character.
Ispirazione per la facciata di una casa bifamiliare bianca moderna a due piani con rivestimento in legno, pannelli sovrapposti e abbinamento di colori
Ispirazione per la facciata di una casa bifamiliare bianca moderna a due piani con rivestimento in legno, pannelli sovrapposti e abbinamento di colori
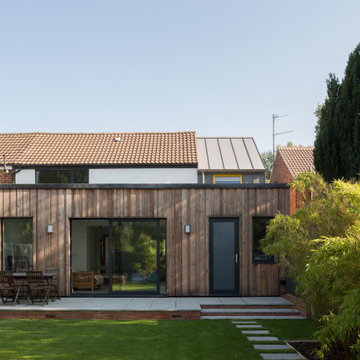
Photo credit: Matthew Smith ( http://www.msap.co.uk)
Immagine della facciata di una casa bifamiliare bianca contemporanea a due piani di medie dimensioni con rivestimenti misti, tetto a capanna, copertura in metallo o lamiera e tetto grigio
Immagine della facciata di una casa bifamiliare bianca contemporanea a due piani di medie dimensioni con rivestimenti misti, tetto a capanna, copertura in metallo o lamiera e tetto grigio
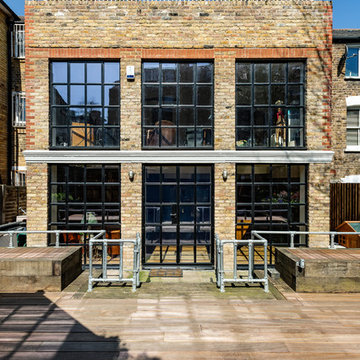
Jo Bridges
Ispirazione per la facciata di una casa bifamiliare industriale a due piani con rivestimento in mattoni
Ispirazione per la facciata di una casa bifamiliare industriale a due piani con rivestimento in mattoni
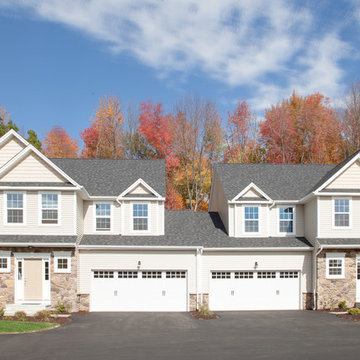
Nestled amongst the trees on over 49 Acres will be 128 Townhouses with private walking trails, a private clubhouse and two recreation areas. Two and three bedroom townhouses range in size from 1200 sq. ft. to 2300 sq. ft. There are several models to select from. Open floor plans, 1st floor master bedrooms, private decks and patios, lofts, private individual elevators and state of the art Caeta lighting systems are just a few of the features available. This maintenance free community has easy access to Route 291, Route 91 and Interstate 84 with prices ranging from $189,900 to $325,900.
South Windsor Woods also offers 12 Duplexes and 15 Free Standing Homes Customize your home with many options available to suit your individual needs. Three bedroom Capes and Colonials have features that include 1st floor master bedroom suites, private sitting areas, lofts, 2 story foyers, breakfast nook, walk-in pantries, linear fireplaces and oversized showers. The homes range from 21 square feet to 2700 square feet. Prices at $369,900 to $476,900. All this set on your own private yard. .

Idee per la facciata di una casa bifamiliare blu moderna a due piani con rivestimenti misti, tetto piano, copertura in metallo o lamiera e tetto bianco
Facciate di Case Bifamiliari a due piani
3