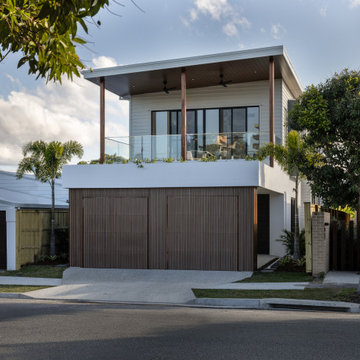Facciate di Case Bifamiliari a due piani
Filtra anche per:
Budget
Ordina per:Popolari oggi
161 - 180 di 1.693 foto
1 di 3
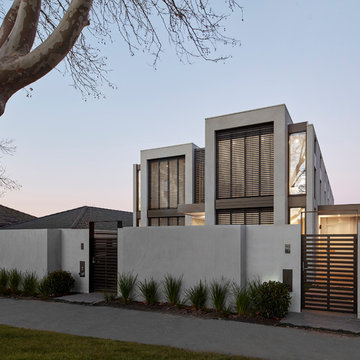
Peter Clarke
Foto della facciata di una casa bifamiliare grigia contemporanea a due piani di medie dimensioni con rivestimento in cemento, tetto piano e copertura in metallo o lamiera
Foto della facciata di una casa bifamiliare grigia contemporanea a due piani di medie dimensioni con rivestimento in cemento, tetto piano e copertura in metallo o lamiera
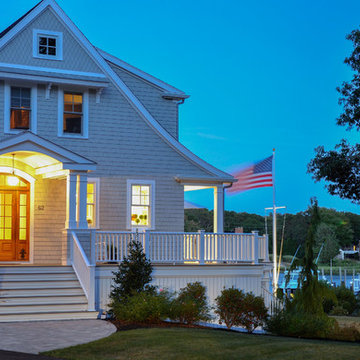
Ispirazione per la facciata di una casa bifamiliare grigia stile marinaro a due piani con rivestimento in legno, tetto a capanna e copertura in tegole
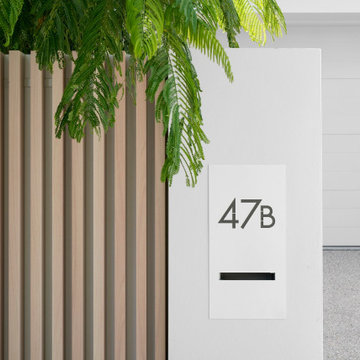
Designers: Zephyr & Stone
Product: 40 x 80 mm DecoBattens
Colour: DecoWood Natural Curly Birch
The clean lines of the timber-look aluminium battens used on the façade create an architectural design statement that heightens the homes ‘WOW’ factor. Finished in natural Curly Birch from the Australian Contemporary range by DecoWood, these battens not only add texture but provide a light and airy finishing touch to the facade.
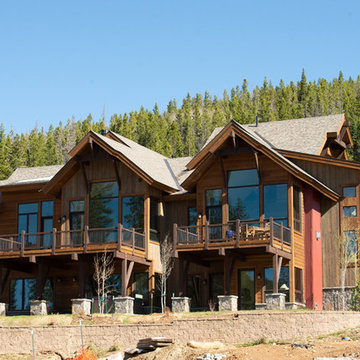
Rustic Colorado duplex overlooking Winter Park Resort. A great place to call home for a multi-generational buyer!
Idee per la facciata di una casa bifamiliare grande rustica a due piani con rivestimenti misti
Idee per la facciata di una casa bifamiliare grande rustica a due piani con rivestimenti misti

Luxury side-by-side townhouse. Volume Vision
Immagine della facciata di una casa bifamiliare bianca moderna a due piani di medie dimensioni con rivestimento con lastre in cemento, tetto piano e copertura in metallo o lamiera
Immagine della facciata di una casa bifamiliare bianca moderna a due piani di medie dimensioni con rivestimento con lastre in cemento, tetto piano e copertura in metallo o lamiera
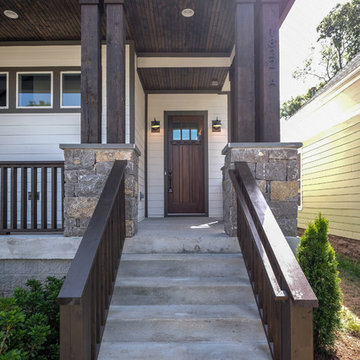
Ispirazione per la facciata di una casa bifamiliare multicolore american style a due piani di medie dimensioni con rivestimenti misti, tetto a capanna e copertura mista
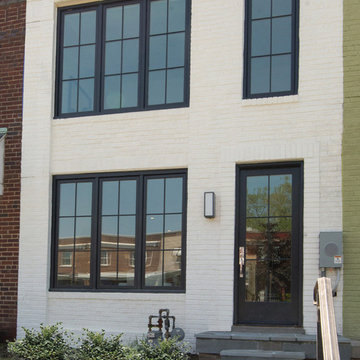
Joshua Hill
Idee per la facciata di una casa bifamiliare bianca moderna a due piani di medie dimensioni con rivestimento in mattoni, tetto piano e copertura verde
Idee per la facciata di una casa bifamiliare bianca moderna a due piani di medie dimensioni con rivestimento in mattoni, tetto piano e copertura verde
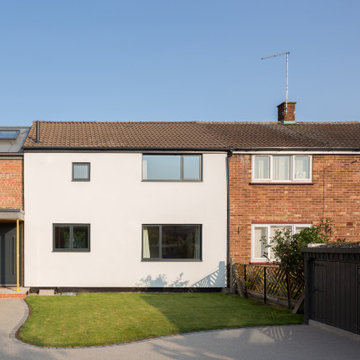
Photo credit: Matthew Smith ( http://www.msap.co.uk)
Idee per la facciata di una casa bifamiliare bianca contemporanea a due piani di medie dimensioni con rivestimenti misti, tetto a capanna, copertura in metallo o lamiera e tetto grigio
Idee per la facciata di una casa bifamiliare bianca contemporanea a due piani di medie dimensioni con rivestimenti misti, tetto a capanna, copertura in metallo o lamiera e tetto grigio
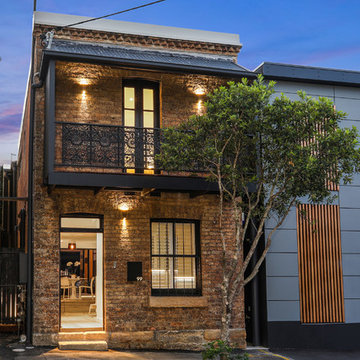
The original facade that needed to be maintained under heritage law. To the right we have the new side of the duplex we built. Everything besides the three walls of the left buildings facade are virtually new.
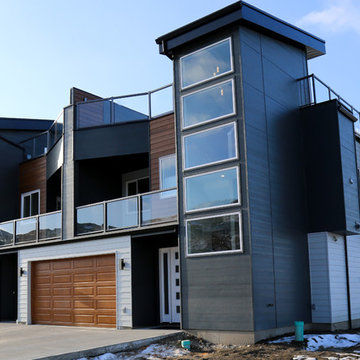
Front
Ispirazione per la facciata di una casa bifamiliare grigia moderna a due piani di medie dimensioni con rivestimento con lastre in cemento, tetto piano e copertura mista
Ispirazione per la facciata di una casa bifamiliare grigia moderna a due piani di medie dimensioni con rivestimento con lastre in cemento, tetto piano e copertura mista
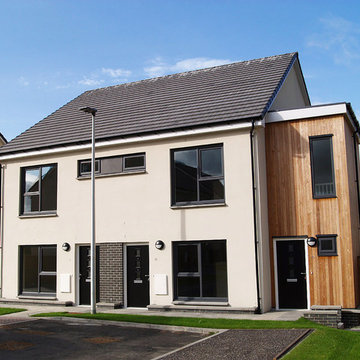
A 48 unit development of volumetric dwellings for social rent designed to meet the 'Gold' Standard for sustainability. The project was awarded funding from the Scottish Government under the Greener Homes Innovation Scheme; a scheme which strives to invest in modern methods of construction and reduce carbon emissions in housing. Constructed off-site using a SIP system, the dwellings achieve unprecedented levels of energy performance; both in terms of minimal heat loss and air leakage. This fabric-first approach, together with renewable technologies, results in dwellings which produce 50-60% less carbon emissions.
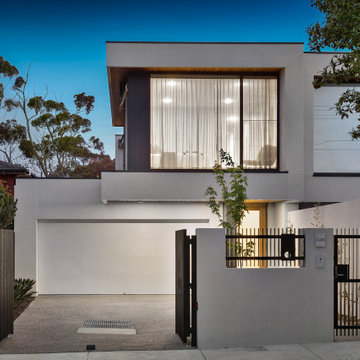
Esempio della facciata di una casa bifamiliare grande grigia contemporanea a due piani con rivestimento in cemento, tetto piano e copertura mista
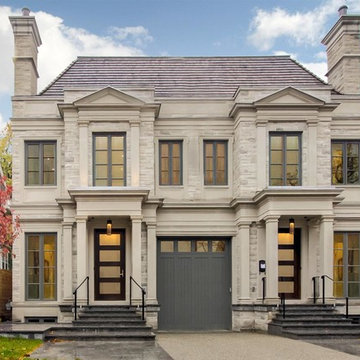
Idee per la facciata di una casa bifamiliare classica a due piani con tetto a padiglione e rivestimento in pietra

New front drive and garden to renovated property.
Esempio della facciata di una casa bifamiliare rossa eclettica a due piani di medie dimensioni con rivestimento in mattoni, tetto a capanna, copertura in tegole e tetto rosso
Esempio della facciata di una casa bifamiliare rossa eclettica a due piani di medie dimensioni con rivestimento in mattoni, tetto a capanna, copertura in tegole e tetto rosso
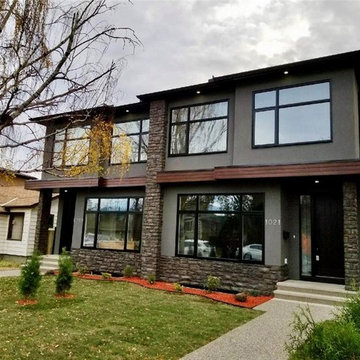
Foto della facciata di una casa bifamiliare piccola grigia contemporanea a due piani con rivestimento in stucco, tetto a padiglione e copertura a scandole
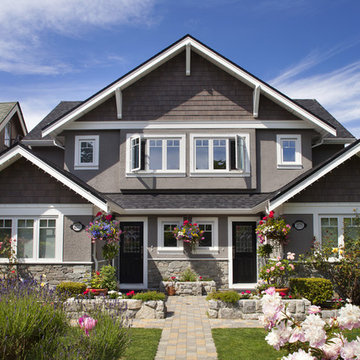
photographer: Ema Peter
Idee per la facciata di una casa bifamiliare grigia classica a due piani di medie dimensioni con rivestimento in stucco e tetto a capanna
Idee per la facciata di una casa bifamiliare grigia classica a due piani di medie dimensioni con rivestimento in stucco e tetto a capanna
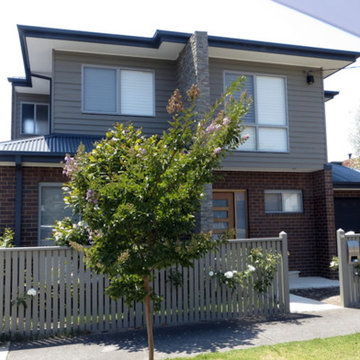
Contemporary two storey construction in Melbourne's Eastern Suburbs. Clean lines and a modern finish.
Ispirazione per la facciata di una casa bifamiliare contemporanea a due piani con tetto a padiglione e copertura in metallo o lamiera
Ispirazione per la facciata di una casa bifamiliare contemporanea a due piani con tetto a padiglione e copertura in metallo o lamiera
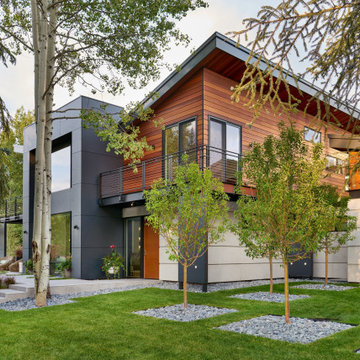
When our Boulder studio was tasked with furnishing this home, we went all out to create a gorgeous space for our clients. We decorated the bedroom with an in-stock bed, nightstand, and beautiful bedding. An original painting by an LA artist elevates the vibe and pulls the color palette together. The fireside sitting area of this home features a lovely lounge chair, and the limestone and blackened steel fireplace create a sophisticated vibe. A thick shag rug pulls the entire space together.
In the dining area, we used a light oak table and custom-designed complements. This light-filled corner engages easily with the greenery outside through large lift-and-slide doors. A stylish powder room with beautiful blue tiles adds a pop of freshness.
---
Joe McGuire Design is an Aspen and Boulder interior design firm bringing a uniquely holistic approach to home interiors since 2005.
For more about Joe McGuire Design, see here: https://www.joemcguiredesign.com/
To learn more about this project, see here:
https://www.joemcguiredesign.com/aspen-west-end
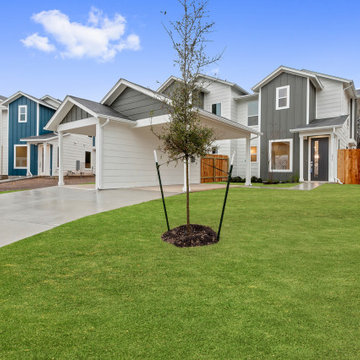
With over 50 years of combined experience in home-building and real estate, the award-winning Rivendale team brings you the Woodbridge community located at 1900 Bunche Road. Featuring elegant finishes, open floorplans, energy efficient features, and much more. Schedule a Self-guided tour or schedule a tour with us to assist you on finding your next home.
Facciate di Case Bifamiliari a due piani
9
