Facciate di Case Bifamiliari a due piani
Filtra anche per:
Budget
Ordina per:Popolari oggi
21 - 40 di 1.693 foto
1 di 3

photographer: Ema Peter
Immagine della facciata di una casa bifamiliare grigia classica a due piani di medie dimensioni con tetto a capanna e rivestimento in stucco
Immagine della facciata di una casa bifamiliare grigia classica a due piani di medie dimensioni con tetto a capanna e rivestimento in stucco

This historic home in Eastport section of Annapolis has a three color scheme. The red door and shutter color provides the pop against the tan siding. The porch floor is painted black with white trim.

H. Stolz
Foto della facciata di una casa bifamiliare grigia contemporanea a due piani di medie dimensioni con rivestimento in stucco e tetto a capanna
Foto della facciata di una casa bifamiliare grigia contemporanea a due piani di medie dimensioni con rivestimento in stucco e tetto a capanna
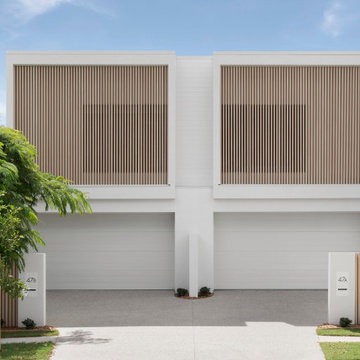
Designers: Zephyr & Stone
Product: 40 x 80 mm DecoBattens
Colour: DecoWood Natural Curly Birch
The clean lines of the timber-look aluminium battens used on the façade create an architectural design statement that heightens the homes ‘WOW’ factor. Finished in natural Curly Birch from the Australian Contemporary range by DecoWood, these battens not only add texture but provide a light and airy finishing touch to the facade.
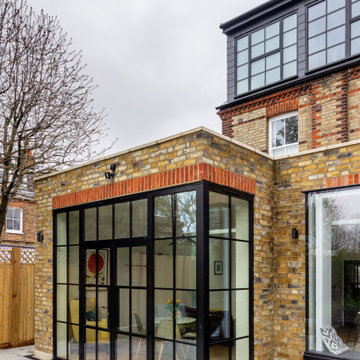
corner window
Idee per la facciata di una casa bifamiliare contemporanea a due piani di medie dimensioni con rivestimento in mattoni, copertura in tegole e tetto grigio
Idee per la facciata di una casa bifamiliare contemporanea a due piani di medie dimensioni con rivestimento in mattoni, copertura in tegole e tetto grigio
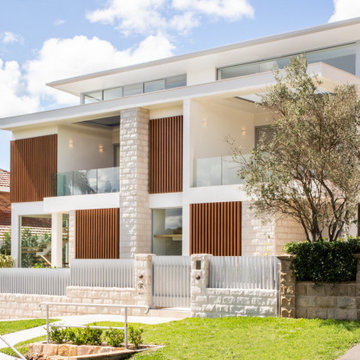
Ispirazione per la facciata di una casa bifamiliare grigia contemporanea a due piani con rivestimento in pietra, tetto piano e copertura in metallo o lamiera
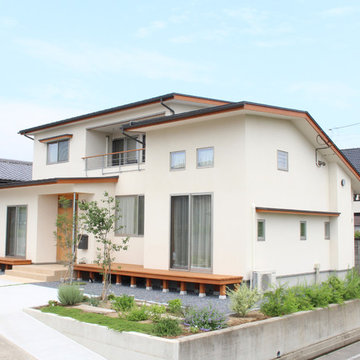
基本設計・照明設計・設備設計・収納設計・家具設計・インテリアデザイン:堀口 理恵
Esempio della facciata di una casa bifamiliare bianca scandinava a due piani di medie dimensioni con tetto a capanna e copertura in metallo o lamiera
Esempio della facciata di una casa bifamiliare bianca scandinava a due piani di medie dimensioni con tetto a capanna e copertura in metallo o lamiera
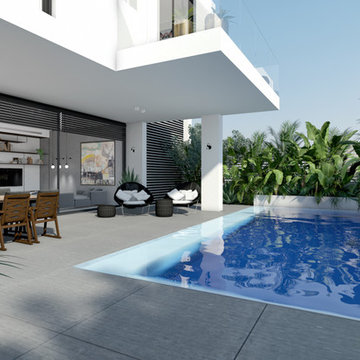
Immagine della facciata di una casa bifamiliare grande bianca contemporanea a due piani con rivestimento in stucco, tetto piano e copertura mista
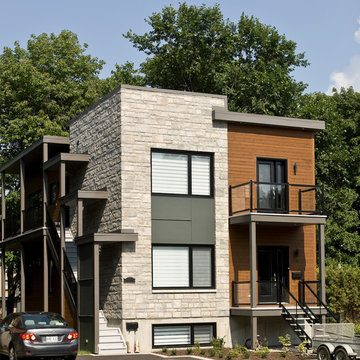
Idee per la facciata di una casa bifamiliare marrone moderna a due piani con tetto piano

Foto della facciata di una casa bifamiliare grande grigia contemporanea a due piani con rivestimento in stucco, tetto piano e copertura in metallo o lamiera

Front view of dual occupancy
Immagine della facciata di una casa bifamiliare grande bianca stile marinaro a due piani con rivestimento in mattoni, tetto piano, copertura in metallo o lamiera e tetto grigio
Immagine della facciata di una casa bifamiliare grande bianca stile marinaro a due piani con rivestimento in mattoni, tetto piano, copertura in metallo o lamiera e tetto grigio
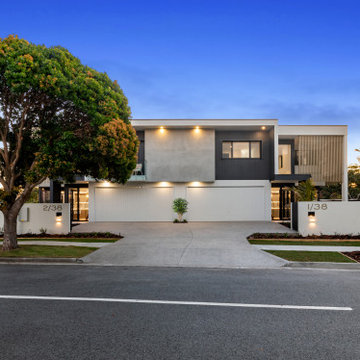
Ispirazione per la facciata di una casa bifamiliare contemporanea a due piani con rivestimenti misti, tetto piano e copertura in metallo o lamiera
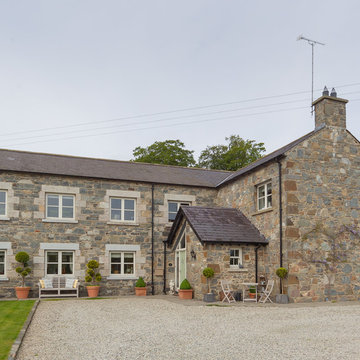
Esempio della facciata di una casa bifamiliare grande beige country a due piani con rivestimento in pietra, tetto a capanna e copertura in tegole
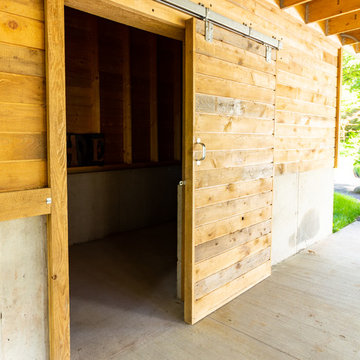
Carport Storage was thoughtfully designed for each unit with stylized sliding barn doors.
Photo: Home2Vu
Idee per la facciata di una casa bifamiliare grigia classica a due piani di medie dimensioni con rivestimento in legno, tetto a capanna e copertura a scandole
Idee per la facciata di una casa bifamiliare grigia classica a due piani di medie dimensioni con rivestimento in legno, tetto a capanna e copertura a scandole

We recently had the opportunity to collaborate with Suresh Kannan to design a modern, contemporary façade for his new residence in Madurai. Though Suresh currently works as a busy bank manager in Trichy, he is building a new home in his hometown of Madurai.
Suresh wanted a clean, modern design that would reflect his family's contemporary sensibilities. He reached out to our team at Dwellist Architecture, one of the top architectural firms in Madurai, to craft a sleek, elegant exterior elevation.
Over several in-depth consultations, we gained an understanding of Suresh's affinity for modern aesthetics and a muted color palette. Keeping his preferences in mind, our architects developed concepts featuring wood, white, and gray tones with clean lines and large windows.
Suresh was thrilled with the outcome of the design our team delivered.
At Dwellist Architecture, we specialize in creating facades that capture the essence of our clients' unique sensibilities. To learn more about our architectural services, reach out today.

Richard Chivers www.richard chivers photography
A project in Chichester city centre to extend and improve the living and bedroom space of an end of terrace home in the conservation area.
The attic conversion has been upgraded creating a master bedroom with ensuite bathroom. A new kitchen is housed inside the single storey extension, with zinc cladding and responsive skylights
The brick and flint boundary wall has been sensitively restored and enhances the contemporary feel of the extension.
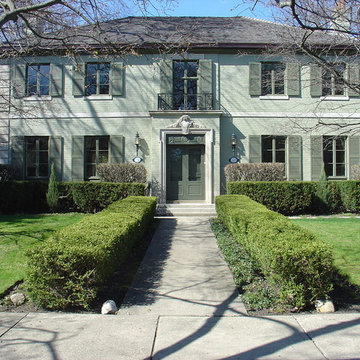
Ispirazione per la facciata di una casa bifamiliare grande verde classica a due piani con tetto a padiglione, rivestimento in mattoni e abbinamento di colori
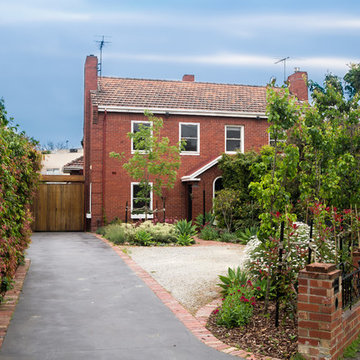
John Vos
Esempio della facciata di una casa bifamiliare piccola rossa classica a due piani con rivestimento in mattoni, tetto a capanna e copertura in tegole
Esempio della facciata di una casa bifamiliare piccola rossa classica a due piani con rivestimento in mattoni, tetto a capanna e copertura in tegole
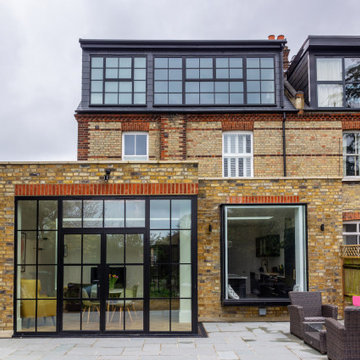
ground floor extension and loft conversion
Esempio della facciata di una casa bifamiliare contemporanea a due piani di medie dimensioni con rivestimento in mattoni, copertura in tegole e tetto grigio
Esempio della facciata di una casa bifamiliare contemporanea a due piani di medie dimensioni con rivestimento in mattoni, copertura in tegole e tetto grigio

Esempio della facciata di una casa bifamiliare bianca vittoriana a due piani di medie dimensioni con rivestimento in legno, tetto piano, copertura verde, tetto grigio e pannelli sovrapposti
Facciate di Case Bifamiliari a due piani
2