Facciate di case bianche
Filtra anche per:
Budget
Ordina per:Popolari oggi
81 - 100 di 1.599 foto
1 di 3
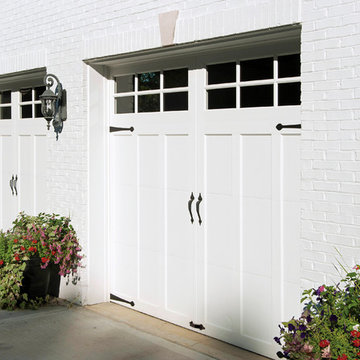
Esempio della facciata di una casa grande bianca classica a un piano con rivestimento in pietra
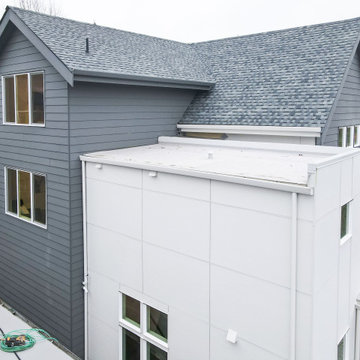
Select a serene and regal blue-white for your siding to create a light and airy look ??. You won't have to worry about fading, and you'll be able to choose between a conventional and whimsical style ?? Only here at TOV Siding ?
.
.
#homerenovation #houserenovation #bluehouse #bluewhite #homeexterior #houseexterior #exteriorrenovation #bluehome #renovationhouse #exteriorhome #renovation #exterior #blueandwhite #housetohome #homerenovations #whiteandblue #thewhitehouse #makingahouseahome #myhouseandhome

Immagine della villa bianca country a due piani di medie dimensioni con rivestimento con lastre in cemento e copertura in metallo o lamiera
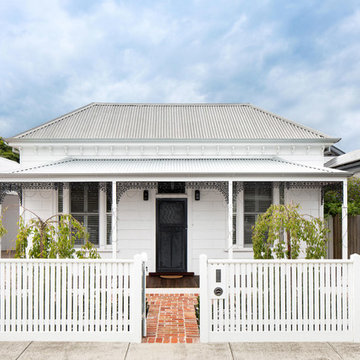
Front Victorian Heritage house in Melbourne inner city location
Ispirazione per la villa bianca classica a un piano di medie dimensioni con rivestimento in legno, tetto a padiglione e copertura in metallo o lamiera
Ispirazione per la villa bianca classica a un piano di medie dimensioni con rivestimento in legno, tetto a padiglione e copertura in metallo o lamiera
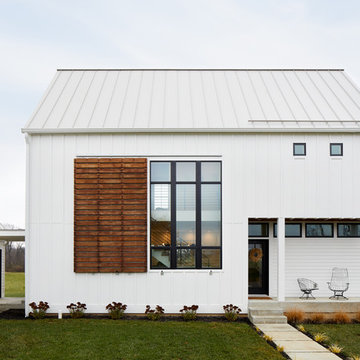
©BrettBulthuis2018
Immagine della villa bianca country a due piani di medie dimensioni con tetto a padiglione e copertura in metallo o lamiera
Immagine della villa bianca country a due piani di medie dimensioni con tetto a padiglione e copertura in metallo o lamiera
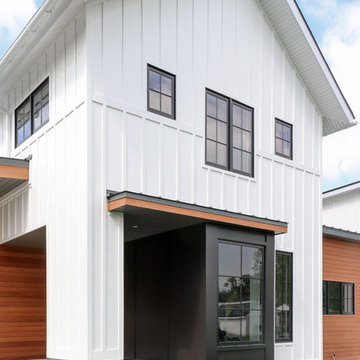
Ispirazione per la facciata di una casa bianca country a due piani di medie dimensioni con copertura a scandole e rivestimenti misti
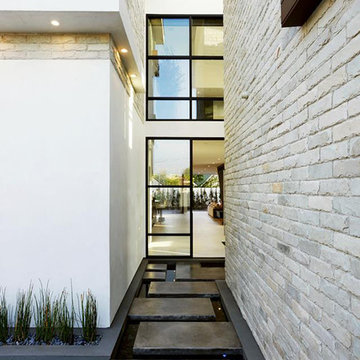
Ispirazione per la facciata di una casa grande bianca moderna a due piani con rivestimento in stucco e tetto piano
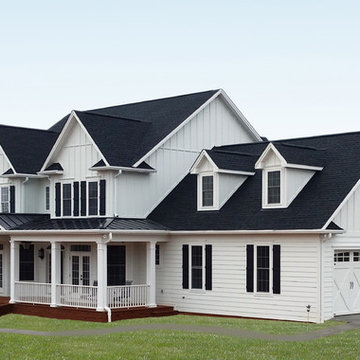
Rempfer Construction, Inc.
Esempio della facciata di una casa grande bianca classica a due piani con rivestimento con lastre in cemento
Esempio della facciata di una casa grande bianca classica a due piani con rivestimento con lastre in cemento
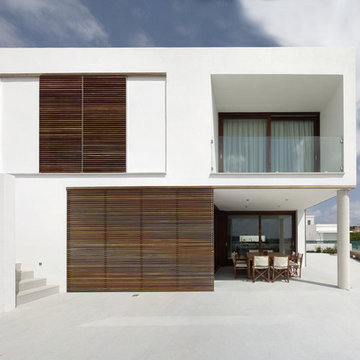
Esempio della facciata di una casa bianca mediterranea a due piani di medie dimensioni con rivestimento in stucco e tetto piano
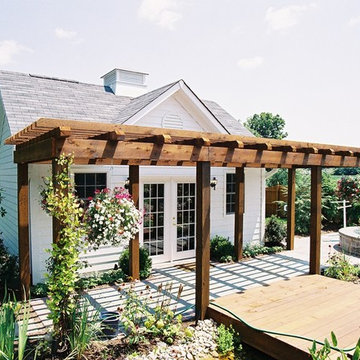
Foto della facciata di una casa bianca classica a un piano di medie dimensioni con rivestimento in vinile e tetto a capanna
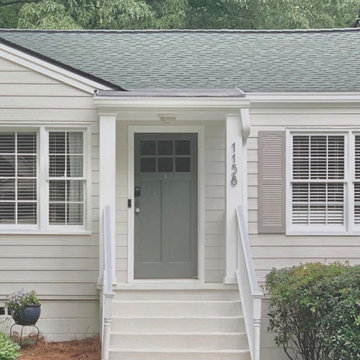
Idee per la villa piccola grigia stile marinaro a un piano con rivestimenti misti, tetto a capanna e copertura a scandole
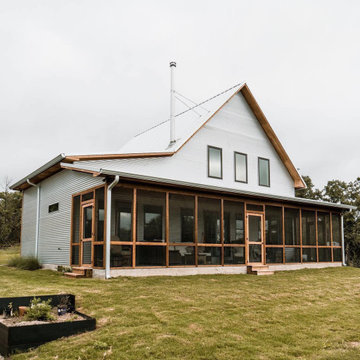
Pier and Beam mid-sized 2 story industrial farmhouse with metal and cedar siding.
Esempio della facciata di una casa grigia country a due piani di medie dimensioni con rivestimento in metallo e copertura in metallo o lamiera
Esempio della facciata di una casa grigia country a due piani di medie dimensioni con rivestimento in metallo e copertura in metallo o lamiera
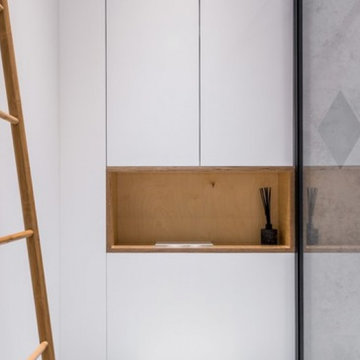
Ispirazione per la villa bianca moderna a un piano di medie dimensioni con rivestimento in stucco, tetto a capanna e copertura in tegole
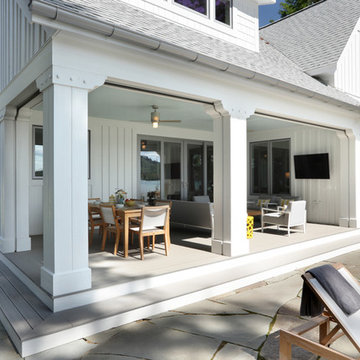
Builder: Falcon Custom Homes
Interior Designer: Mary Burns - Gallery
Photographer: Mike Buck
A perfectly proportioned story and a half cottage, the Farfield is full of traditional details and charm. The front is composed of matching board and batten gables flanking a covered porch featuring square columns with pegged capitols. A tour of the rear façade reveals an asymmetrical elevation with a tall living room gable anchoring the right and a low retractable-screened porch to the left.
Inside, the front foyer opens up to a wide staircase clad in horizontal boards for a more modern feel. To the left, and through a short hall, is a study with private access to the main levels public bathroom. Further back a corridor, framed on one side by the living rooms stone fireplace, connects the master suite to the rest of the house. Entrance to the living room can be gained through a pair of openings flanking the stone fireplace, or via the open concept kitchen/dining room. Neutral grey cabinets featuring a modern take on a recessed panel look, line the perimeter of the kitchen, framing the elongated kitchen island. Twelve leather wrapped chairs provide enough seating for a large family, or gathering of friends. Anchoring the rear of the main level is the screened in porch framed by square columns that match the style of those found at the front porch. Upstairs, there are a total of four separate sleeping chambers. The two bedrooms above the master suite share a bathroom, while the third bedroom to the rear features its own en suite. The fourth is a large bunkroom above the homes two-stall garage large enough to host an abundance of guests.
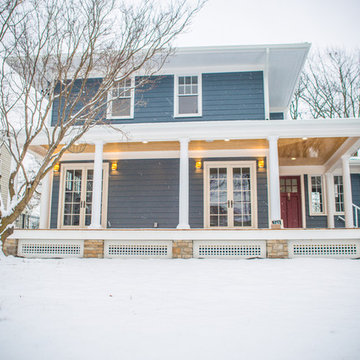
Photography by Marc Catud
Ispirazione per la facciata di una casa blu classica a due piani di medie dimensioni con rivestimento con lastre in cemento e tetto a padiglione
Ispirazione per la facciata di una casa blu classica a due piani di medie dimensioni con rivestimento con lastre in cemento e tetto a padiglione
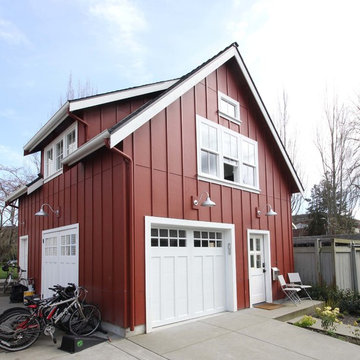
This backyard cottage is a neighborhood gathering space. The ground floor opens up to the alley and yard for impromptu get togethers in addition to serving a ballet studio. The 2nd floor features a 1 bedroom apartment.
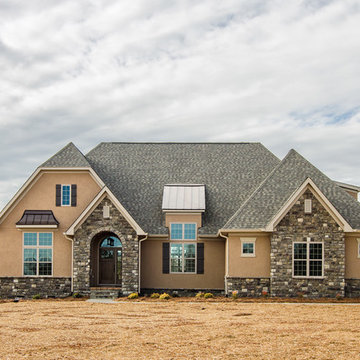
Marc Stowe
Idee per la facciata di una casa marrone american style a un piano di medie dimensioni con rivestimenti misti
Idee per la facciata di una casa marrone american style a un piano di medie dimensioni con rivestimenti misti
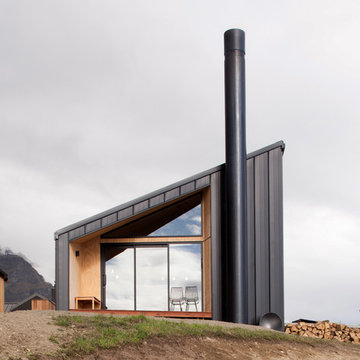
David Straight
Idee per la facciata di una casa piccola nera contemporanea a due piani con rivestimento in metallo e tetto a capanna
Idee per la facciata di una casa piccola nera contemporanea a due piani con rivestimento in metallo e tetto a capanna
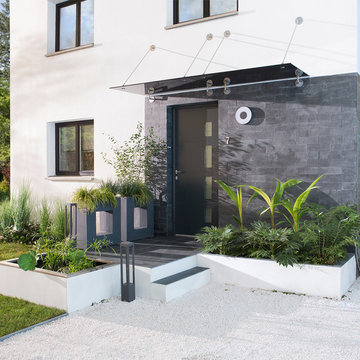
Ne délaissez pas votre façade, aménagez-la comme votre intérieur.
Immagine della facciata di una casa bianca contemporanea a due piani di medie dimensioni con rivestimento in pietra e tetto piano
Immagine della facciata di una casa bianca contemporanea a due piani di medie dimensioni con rivestimento in pietra e tetto piano
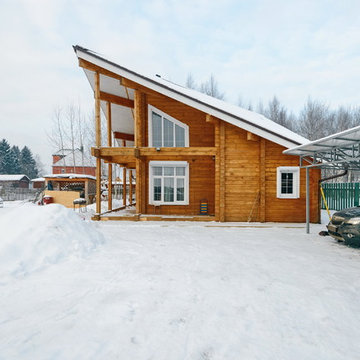
Esempio della casa con tetto a falda unica marrone scandinavo a due piani di medie dimensioni con rivestimento in legno
Facciate di case bianche
5