Facciate di case bianche
Filtra anche per:
Budget
Ordina per:Popolari oggi
41 - 60 di 1.599 foto
1 di 3
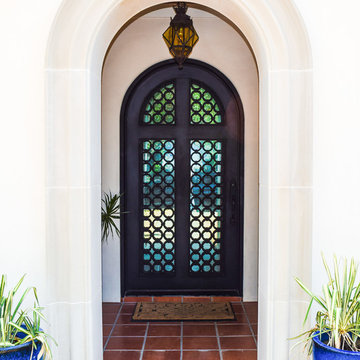
Ispirazione per la villa bianca mediterranea a due piani di medie dimensioni con rivestimento in pietra, falda a timpano e copertura in metallo o lamiera
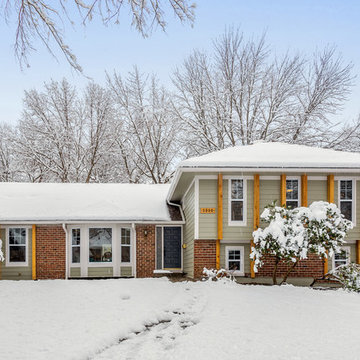
Samantha Ward
Immagine della villa verde classica a piani sfalsati di medie dimensioni con rivestimenti misti e tetto a padiglione
Immagine della villa verde classica a piani sfalsati di medie dimensioni con rivestimenti misti e tetto a padiglione
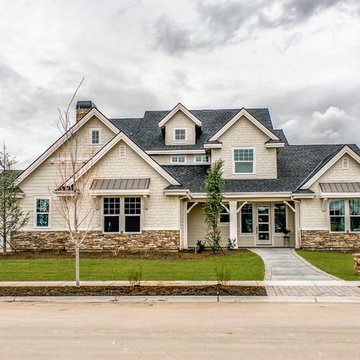
Dawn Burkhart
Ispirazione per la villa beige country a un piano con rivestimenti misti, copertura a scandole e abbinamento di colori
Ispirazione per la villa beige country a un piano con rivestimenti misti, copertura a scandole e abbinamento di colori
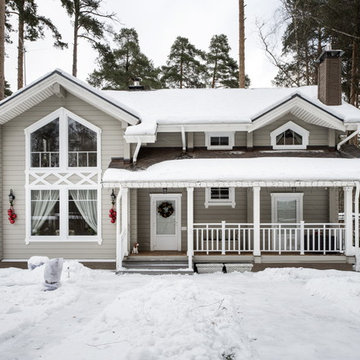
Immagine della facciata di una casa piccola grigia classica a due piani con rivestimento in legno e tetto a capanna
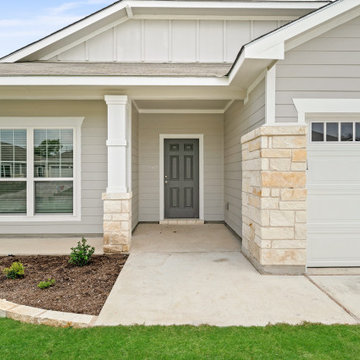
Foto della villa grande grigia american style a un piano con rivestimenti misti, tetto a padiglione, copertura a scandole, tetto grigio e pannelli e listelle di legno
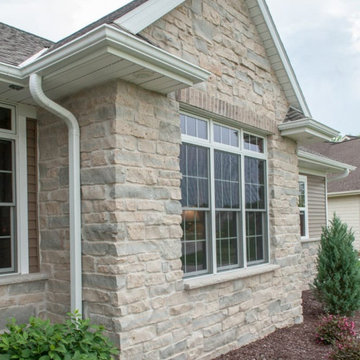
Harbor Springs natural thin stone veneer adds a classic elegant look to the exterior of this beautiful ranch style home. Harbor Springs stones contain bands of blue and light tan in light colors stones along with solid tan stones. The stones are rectangular with squared edges and are great for use in large projects like exterior siding, stairways, or landscaping walls. Harbor Springs will also work well in smaller projects like an accent wall or fireplace. The blue tones in this natural stone veneer will add a calming element to your home or business, blending well with any décor.

Olivier Chabaud
Immagine della villa bianca classica a tre piani di medie dimensioni con tetto a capanna e tetto marrone
Immagine della villa bianca classica a tre piani di medie dimensioni con tetto a capanna e tetto marrone
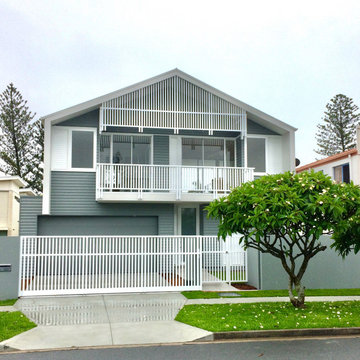
‘Mermaid Beach House' is a new beachside home currently under construction in Mermaid Beach on the Gold Coast.
The design of Mermaid Beach House is a contemporary architectural response to a traditional beach house vernacular and the specific functional and spacial arrangements required by the client. The client had a strong desire to live in a home with plentiful natural light and natural ventilation which this home will certainly enjoy.
A plan with dual orientation was designed to address a southern facing street front with beach views from the upper storey, while still gaining a sunny, northerly aspect to a private, protected landscaped garden and pool terrace to the north. Strategically positioned windows and louvres will allow the client to enjoy and control the sea breeze, keeping the home cool in summer naturally. A landscaped central courtyard will also provide an unexpected inner sanctuary in the heart of the home and improve indoor air-quality.
Appropriate to the home’s locality, a beach house aesthetic is reflected with a modern pitched gable roof, weatherboard style walls, crisp white battens and detailing, and a seaside inspired palette of internal colours, textures, finishes and fittings.
Professional photos to come....
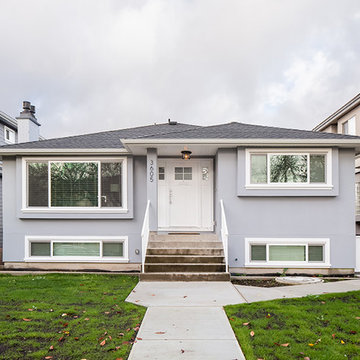
This mid-century modern home has been completely updated with a custom kitchen and high end finishes throughout. The overall modern design gives the space a fresh new look with an open concept layout.
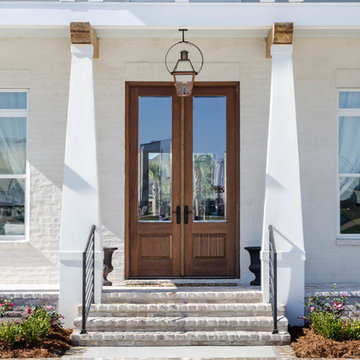
Jefferson Door supplied Weather Shield Windows vinyl Visions Series, custom Mahogany front door, interior doors, and mouldings.
Built by Guidry Custom Homes.
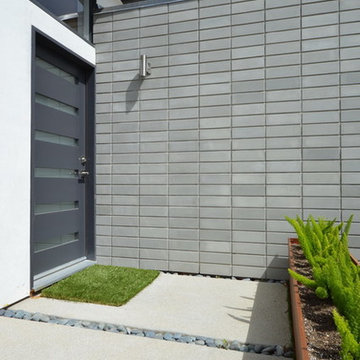
Jeff Jeannette, Jeannette Architects
Esempio della facciata di una casa bianca moderna a un piano di medie dimensioni con rivestimento in legno
Esempio della facciata di una casa bianca moderna a un piano di medie dimensioni con rivestimento in legno
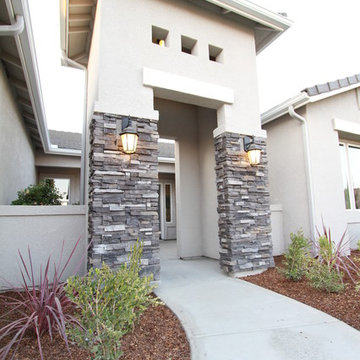
Ispirazione per la facciata di una casa grande grigia moderna a un piano con rivestimento in stucco e tetto a padiglione
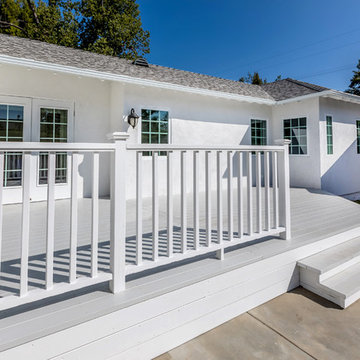
Idee per la villa bianca country a un piano di medie dimensioni con rivestimento in stucco, tetto a padiglione e copertura a scandole
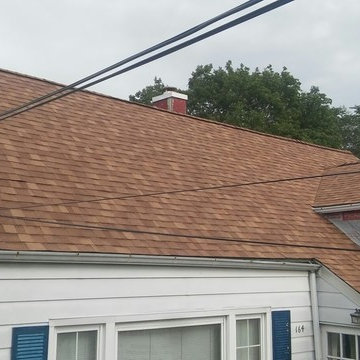
Foto della villa bianca classica a due piani di medie dimensioni con rivestimento in vinile, tetto a capanna e copertura a scandole
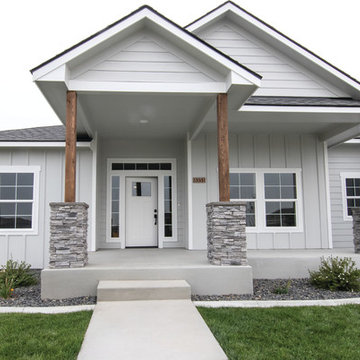
Photos by Becky Pospical
Spec Home. One floor plan, multiple homes.
Immagine della villa grigia classica a un piano di medie dimensioni con rivestimento con lastre in cemento, tetto a capanna e copertura a scandole
Immagine della villa grigia classica a un piano di medie dimensioni con rivestimento con lastre in cemento, tetto a capanna e copertura a scandole
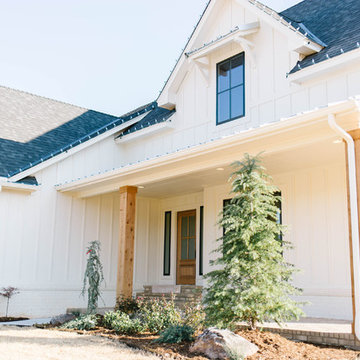
Immagine della villa bianca country a due piani di medie dimensioni con rivestimento in legno, tetto a capanna e copertura a scandole
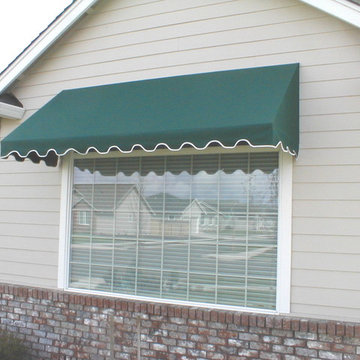
Foto della villa beige classica a un piano di medie dimensioni con rivestimenti misti, tetto a capanna e copertura a scandole

This project involved the remodelling of the ground and first floors and a small rear addition at a Victorian townhouse in Notting Hill.
The brief included opening-up the ground floor reception rooms so as to increase the illusion of space and light, and to fully benefit from the view of the landscaped communal garden beyond.
Photography: Bruce Hemming

Shingle details and handsome stone accents give this traditional carriage house the look of days gone by while maintaining all of the convenience of today. The goal for this home was to maximize the views of the lake and this three-story home does just that. With multi-level porches and an abundance of windows facing the water. The exterior reflects character, timelessness, and architectural details to create a traditional waterfront home.
The exterior details include curved gable rooflines, crown molding, limestone accents, cedar shingles, arched limestone head garage doors, corbels, and an arched covered porch. Objectives of this home were open living and abundant natural light. This waterfront home provides space to accommodate entertaining, while still living comfortably for two. The interior of the home is distinguished as well as comfortable.
Graceful pillars at the covered entry lead into the lower foyer. The ground level features a bonus room, full bath, walk-in closet, and garage. Upon entering the main level, the south-facing wall is filled with numerous windows to provide the entire space with lake views and natural light. The hearth room with a coffered ceiling and covered terrace opens to the kitchen and dining area.
The best views were saved on the upper level for the master suite. Third-floor of this traditional carriage house is a sanctuary featuring an arched opening covered porch, two walk-in closets, and an en suite bathroom with a tub and shower.
Round Lake carriage house is located in Charlevoix, Michigan. Round lake is the best natural harbor on Lake Michigan. Surrounded by the City of Charlevoix, it is uniquely situated in an urban center, but with access to thousands of acres of the beautiful waters of northwest Michigan. The lake sits between Lake Michigan to the west and Lake Charlevoix to the east.
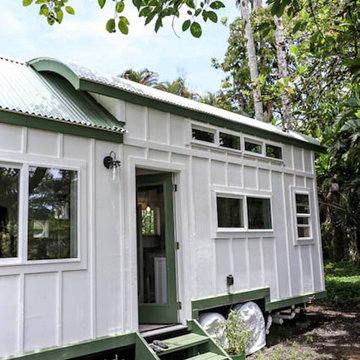
Here you can see the dome skylight that's above the soaking tub and how the round wall extrudes from the wall opening up the bathroom with more space. The Oasis Model ATU Tiny Home Exterior in White and Green. Tiny Home on Wheels. Hawaii getaway. 8x24' trailer.
I love working with clients that have ideas that I have been waiting to bring to life. All of the owner requests were things I had been wanting to try in an Oasis model. The table and seating area in the circle window bump out that normally had a bar spanning the window; the round tub with the rounded tiled wall instead of a typical angled corner shower; an extended loft making a big semi circle window possible that follows the already curved roof. These were all ideas that I just loved and was happy to figure out. I love how different each unit can turn out to fit someones personality.
The Oasis model is known for its giant round window and shower bump-out as well as 3 roof sections (one of which is curved). The Oasis is built on an 8x24' trailer. We build these tiny homes on the Big Island of Hawaii and ship them throughout the Hawaiian Islands.
Facciate di case bianche
3