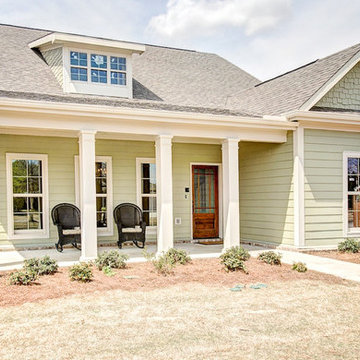Facciate di case bianche
Filtra anche per:
Budget
Ordina per:Popolari oggi
121 - 140 di 1.599 foto
1 di 3

Olivier Chabaud
Immagine della villa bianca classica a tre piani di medie dimensioni con tetto a capanna e tetto marrone
Immagine della villa bianca classica a tre piani di medie dimensioni con tetto a capanna e tetto marrone
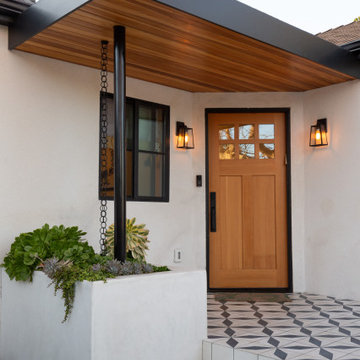
Photos by Pierre Galant Photography
Esempio della villa bianca contemporanea a un piano di medie dimensioni con rivestimento in stucco, tetto a padiglione e copertura in tegole
Esempio della villa bianca contemporanea a un piano di medie dimensioni con rivestimento in stucco, tetto a padiglione e copertura in tegole
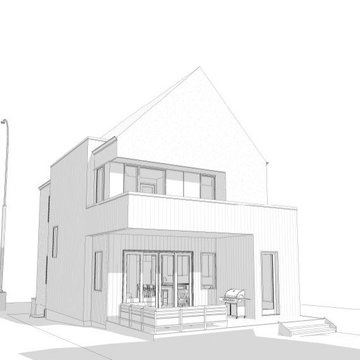
Do you like modern, simple lines and convenient city living? This Scandi-style custom home design in the heart of Calgary Central may be for you. Inspired by Nordic modern architecture, this home is sure to turn heads with the striking modern design and playful asymmetry of its exterior. Smooth white stucco and vertical plank accents draw the eye upward to the simple gable roof. Front and back-facing balconies, along with a covered back deck allow for indoor-outdoor living and entertaining in this Calgary family home.

This dutch door is solid fir construction with solid brass Baldwin hardware, and opens up into the unit's kitchen. The exterior is a light weight, cementitious polymer based coating with a 100% water proof top seal. Exterior walls have polyurethane closed cell expanding foam insulation and vapour barrier.
The Vineuve 100 is coming to market on June 1st 2021. Contact us at info@vineuve.ca to sign up for pre order.

A simple iconic design that both meets Passive House requirements and provides a visually striking home for a young family. This house is an example of design and sustainability on a smaller scale.
The connection with the outdoor space is central to the design and integrated into the substantial wraparound structure that extends from the front to the back. The extensions provide shelter and invites flow into the backyard.
Emphasis is on the family spaces within the home. The combined kitchen, living and dining area is a welcoming space featuring cathedral ceilings and an abundance of light.
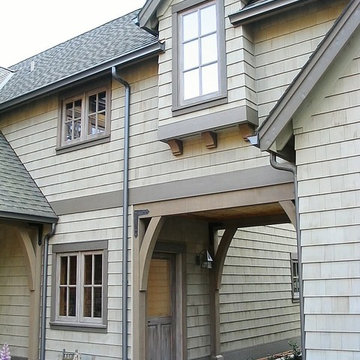
Foto della facciata di una casa beige classica a due piani di medie dimensioni con rivestimento in legno e tetto a capanna
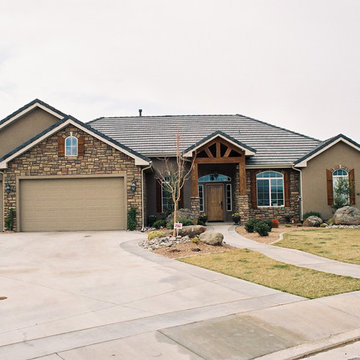
Idee per la villa beige rustica a un piano di medie dimensioni con rivestimenti misti, falda a timpano e copertura a scandole
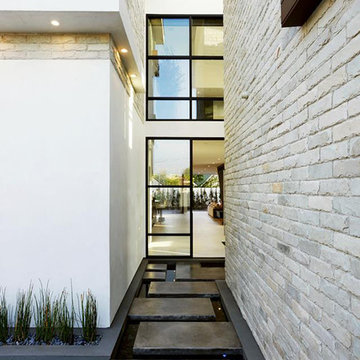
Ispirazione per la facciata di una casa grande bianca moderna a due piani con rivestimento in stucco e tetto piano
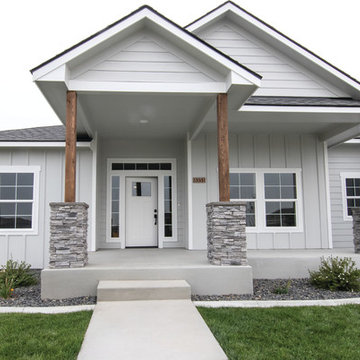
Photos by Becky Pospical
Spec Home. One floor plan, multiple homes.
Immagine della villa grigia classica a un piano di medie dimensioni con rivestimento con lastre in cemento, tetto a capanna e copertura a scandole
Immagine della villa grigia classica a un piano di medie dimensioni con rivestimento con lastre in cemento, tetto a capanna e copertura a scandole
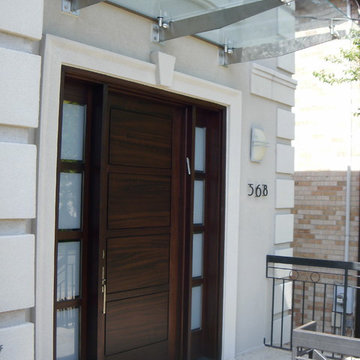
Ispirazione per la facciata di una casa beige contemporanea a due piani di medie dimensioni con rivestimento in stucco
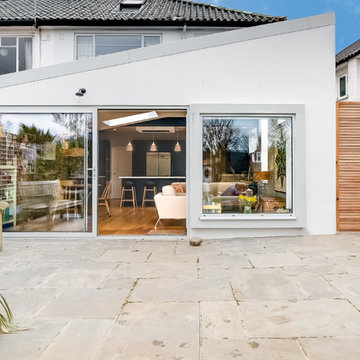
Immagine della facciata di una casa bifamiliare bianca contemporanea a due piani di medie dimensioni con rivestimento in stucco, tetto a capanna e copertura mista
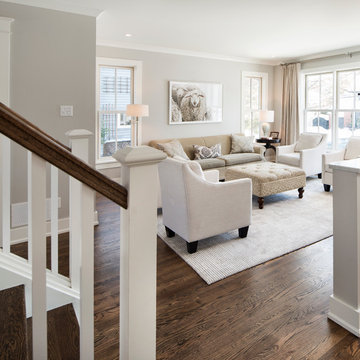
Complete renovation to existing bungalow, 2nd floor/front porch addition
Esempio della facciata di una casa grigia classica a due piani di medie dimensioni con rivestimento in legno e tetto a capanna
Esempio della facciata di una casa grigia classica a due piani di medie dimensioni con rivestimento in legno e tetto a capanna
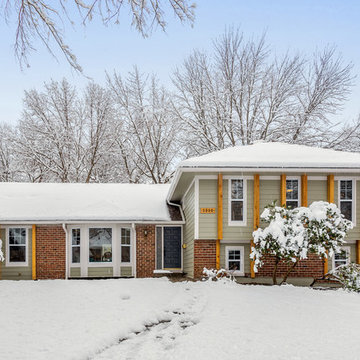
Samantha Ward
Immagine della villa verde classica a piani sfalsati di medie dimensioni con rivestimenti misti e tetto a padiglione
Immagine della villa verde classica a piani sfalsati di medie dimensioni con rivestimenti misti e tetto a padiglione
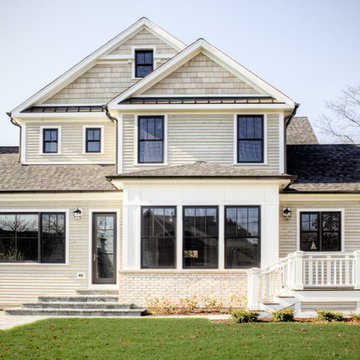
Michael Van Der Aa
Idee per la villa beige american style a due piani di medie dimensioni con rivestimenti misti, tetto a capanna e copertura a scandole
Idee per la villa beige american style a due piani di medie dimensioni con rivestimenti misti, tetto a capanna e copertura a scandole
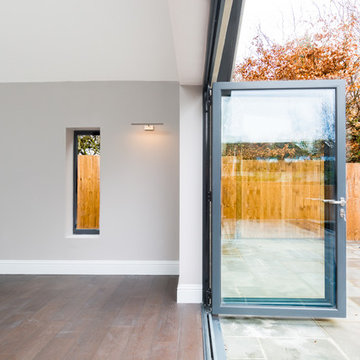
Photo Credit: Jeremy Banks
Idee per la facciata di una casa bifamiliare beige contemporanea a un piano di medie dimensioni con rivestimento in stucco, tetto a capanna e copertura in tegole
Idee per la facciata di una casa bifamiliare beige contemporanea a un piano di medie dimensioni con rivestimento in stucco, tetto a capanna e copertura in tegole
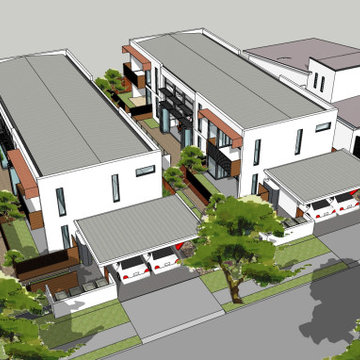
Aerial view showing how two COHO developments would relate to each other and adjoining houses. Carparking is located at street protected by a carport and to provide level access to the entry. Note that the building footprint is only 50% of each site. This leaves the remainder for landscape, alfresco area, food gardens, water tanks and swimming pool
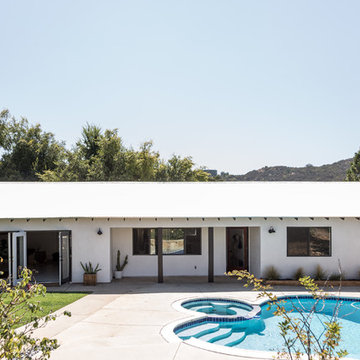
Esempio della facciata di una casa bianca american style a un piano di medie dimensioni con rivestimento in stucco
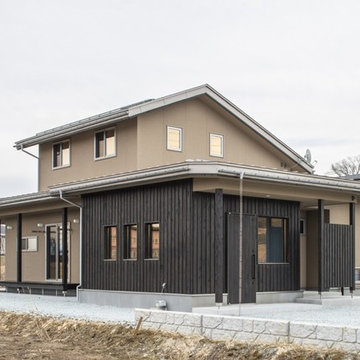
どこか懐かしく、どこか新しい
和の雰囲気が素敵な外観にしたい。
窓から眺める景色に癒やされるライフスタイル。
暮らしの中で光や風を取り入れ、心地よく通り抜ける。
住まう家族のための、たったひとつの動線計画。
そこに暮らす家族のための、世界にたったひとつ、住まいが誕生しました。
Immagine della villa piccola marrone etnica a due piani con tetto a capanna e copertura in metallo o lamiera
Immagine della villa piccola marrone etnica a due piani con tetto a capanna e copertura in metallo o lamiera
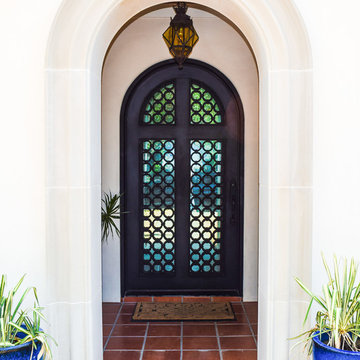
Ispirazione per la villa bianca mediterranea a due piani di medie dimensioni con rivestimento in pietra, falda a timpano e copertura in metallo o lamiera
Facciate di case bianche
7
