Facciate di case bianche
Filtra anche per:
Budget
Ordina per:Popolari oggi
21 - 40 di 1.599 foto
1 di 3
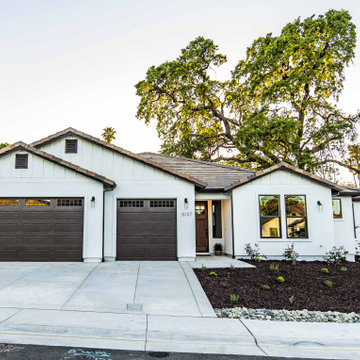
Foto della villa bianca classica a un piano di medie dimensioni con rivestimenti misti, tetto a capanna e copertura in tegole
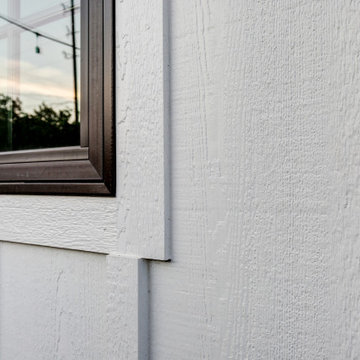
This urban craftsman style bungalow was a pop-top renovation to make room for a growing family. We transformed a stucco exterior to this beautiful board and batten farmhouse style. You can find this home near Sloans Lake in Denver in an up and coming neighborhood of west Denver.
This urban craftsman style bungalow was a pop-top renovation to make room for a growing family. We transformed a stucco exterior to this beautiful board and batten farmhouse style. You can find this home near Sloans Lake in Denver in an up and coming neighborhood of west Denver.
Colorado Siding Repair replaced the siding and panted the white farmhouse with Sherwin Williams Duration exterior paint.
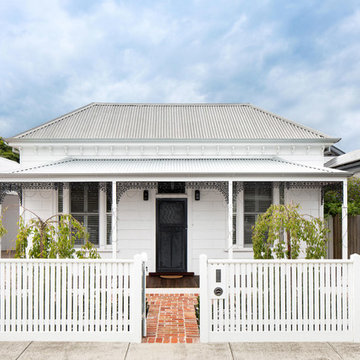
Front Victorian Heritage house in Melbourne inner city location
Ispirazione per la villa bianca classica a un piano di medie dimensioni con rivestimento in legno, tetto a padiglione e copertura in metallo o lamiera
Ispirazione per la villa bianca classica a un piano di medie dimensioni con rivestimento in legno, tetto a padiglione e copertura in metallo o lamiera
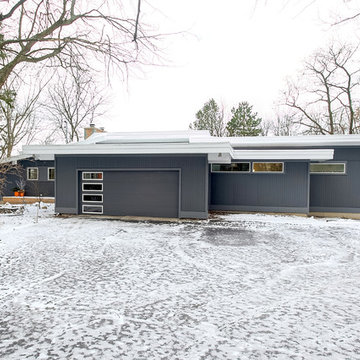
Esempio della villa grigia moderna a un piano di medie dimensioni con rivestimento in vinile e tetto a mansarda

Accent board and batten peaks in frost white vinyl, horizontal siding in silver ash and heritage grey accent shake with dark navy door on the recessed pressure treated porch.
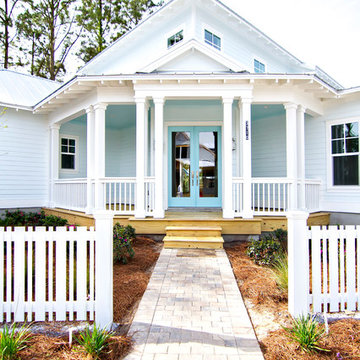
Glenn Layton Homes, LLC
Ispirazione per la facciata di una casa blu stile marinaro a due piani di medie dimensioni con rivestimento con lastre in cemento e falda a timpano
Ispirazione per la facciata di una casa blu stile marinaro a due piani di medie dimensioni con rivestimento con lastre in cemento e falda a timpano
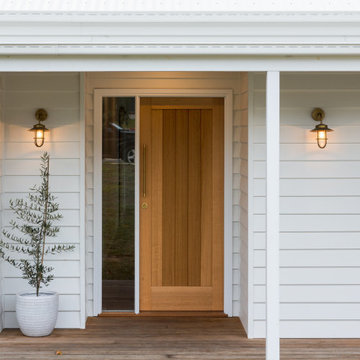
Ispirazione per la villa bianca a un piano di medie dimensioni con rivestimento in legno, tetto a padiglione, copertura in metallo o lamiera e tetto bianco
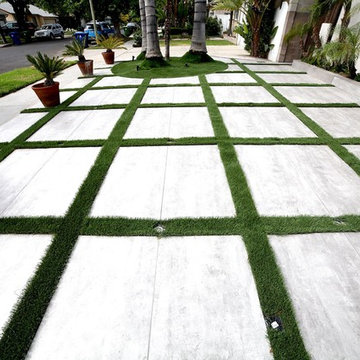
This is the front of the home where we installed new square stone pads, palm trees, resowed the grass and replaced the concrete driveway.
Ispirazione per la villa bianca moderna a un piano di medie dimensioni con rivestimento in stucco, tetto a capanna e copertura a scandole
Ispirazione per la villa bianca moderna a un piano di medie dimensioni con rivestimento in stucco, tetto a capanna e copertura a scandole
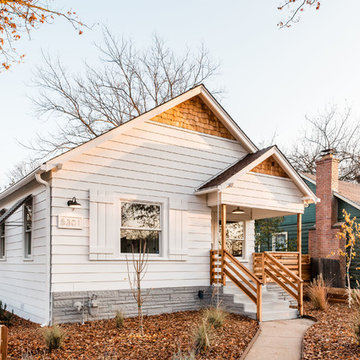
Stephanie Russo Photography
Ispirazione per la villa piccola bianca country a un piano con rivestimenti misti, tetto a capanna e copertura a scandole
Ispirazione per la villa piccola bianca country a un piano con rivestimenti misti, tetto a capanna e copertura a scandole
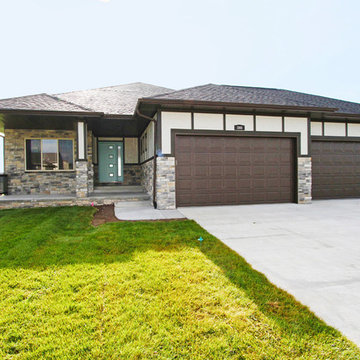
Esempio della villa beige contemporanea a un piano di medie dimensioni con rivestimento in pietra, tetto a padiglione e copertura a scandole
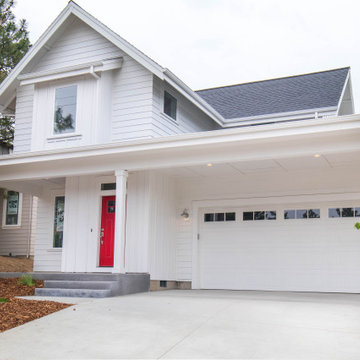
Red door of a modern farmhouse
Ispirazione per la facciata di una casa piccola bianca country a due piani con rivestimenti misti
Ispirazione per la facciata di una casa piccola bianca country a due piani con rivestimenti misti
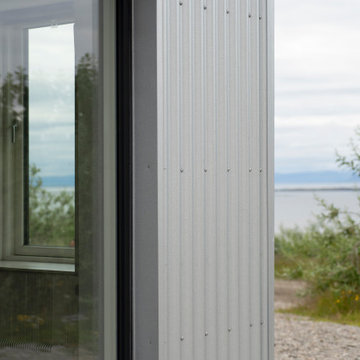
The Guesthouse Nýp at Skarðsströnd is situated on a former sheep farm overlooking the Breiðafjörður Nature Reserve in western Iceland. Originally constructed as a farmhouse in 1936, the building was deserted in the 1970s, slowly falling into disrepair before the new owners eventually began rebuilding in 2001. Since 2006, it has come to be known as a cultural hub of sorts, playing host to various exhibitions, lectures, courses and workshops.
The brief was to conceive a design that would make better use of the existing facilities, allowing for more multifunctional spaces for various cultural activities. This not only involved renovating the main house, but also rebuilding and enlarging the adjoining sheep-shed. Nýp’s first guests arrived in 2013 and where accommodated in two of the four bedrooms in the remodelled farmhouse. The reimagined sheep shed added a further three ensuite guestrooms with a separate entrance. This offers the owners greater flexibility, with the possibility of hosting larger events in the main house without disturbing guests. The new entrance hall and connection to the farmhouse has been given generous dimensions allowing it to double as an exhibition space.
The main house is divided vertically in two volumes with the original living quarters to the south and a barn for hay storage to the North. Bua inserted an additional floor into the barn to create a raised event space with a series of new openings capturing views to the mountains and the fjord. Driftwood, salvaged from a neighbouring beach, has been used as columns to support the new floor. Steel handrails, timber doors and beams have been salvaged from building sites in Reykjavik old town.
The ruins of concrete foundations have been repurposed to form a structured kitchen garden. A steel and polycarbonate structure has been bolted to the top of one concrete bay to create a tall greenhouse, also used by the client as an extra sitting room in the warmer months.
Staying true to Nýp’s ethos of sustainability and slow tourism, Studio Bua took a vernacular approach with a form based on local turf homes and a gradual renovation that focused on restoring and reinterpreting historical features while making full use of local labour, techniques and materials such as stone-turf retaining walls and tiles handmade from local clay.
Since the end of the 19th century, the combination of timber frame and corrugated metal cladding has been widespread throughout Iceland, replacing the traditional turf house. The prevailing wind comes down the valley from the north and east, and so it was decided to overclad the rear of the building and the new extension in corrugated aluzinc - one of the few materials proven to withstand the extreme weather.
In the 1930's concrete was the wonder material, even used as window frames in the case of Nýp farmhouse! The aggregate for the house is rather course with pebbles sourced from the beach below, giving it a special character. Where possible the original concrete walls have been retained and exposed, both internally and externally. The 'front' facades towards the access road and fjord have been repaired and given a thin silicate render (in the original colours) which allows the texture of the concrete to show through.
The project was developed and built in phases and on a modest budget. The site team was made up of local builders and craftsmen including the neighbouring farmer – who happened to own a cement truck. A specialist local mason restored the fragile concrete walls, none of which were reinforced.
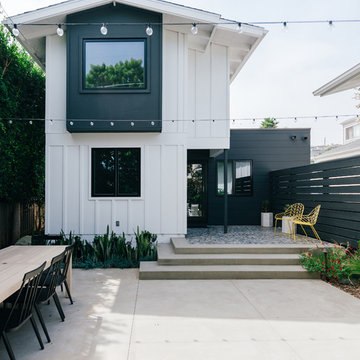
the new addition brings a black and white modernist aesthetic to the rear yard, with cascading steps leading to outdoor dining and gathering spaces
Idee per la villa piccola bianca stile marinaro a due piani con rivestimenti misti, tetto a capanna e copertura a scandole
Idee per la villa piccola bianca stile marinaro a due piani con rivestimenti misti, tetto a capanna e copertura a scandole
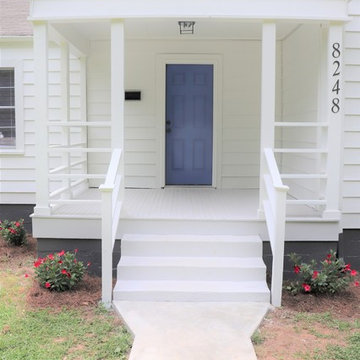
The goal for this budget total home renovation was to keep what works. In the case of this front porch, the existing architecture suited the existing style of the home and was scaled appropriately. Therefore, it wasn't redesigned, just repaired and given a fresh coat of paint (see before pic)
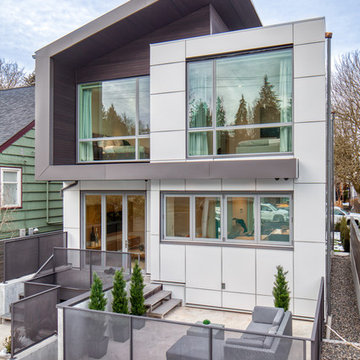
Rear facade
Esempio della facciata di una casa piccola bianca contemporanea a due piani con rivestimenti misti e copertura in metallo o lamiera
Esempio della facciata di una casa piccola bianca contemporanea a due piani con rivestimenti misti e copertura in metallo o lamiera

Photo by : Taito Kusakabe
Ispirazione per la casa con tetto a falda unica piccolo grigio moderno a un piano con rivestimento in metallo e copertura in metallo o lamiera
Ispirazione per la casa con tetto a falda unica piccolo grigio moderno a un piano con rivestimento in metallo e copertura in metallo o lamiera
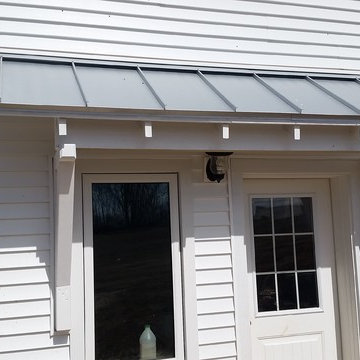
Back entrance displays the exposed rafter tails, metal roof, and passive solar design at work!
Esempio della facciata di una casa bianca country a un piano di medie dimensioni con rivestimento in vinile e copertura in metallo o lamiera
Esempio della facciata di una casa bianca country a un piano di medie dimensioni con rivestimento in vinile e copertura in metallo o lamiera
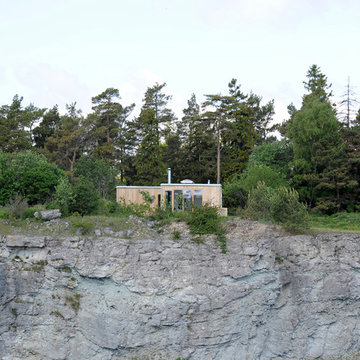
Idee per la facciata di una casa piccola beige contemporanea a un piano con rivestimento in legno e tetto piano
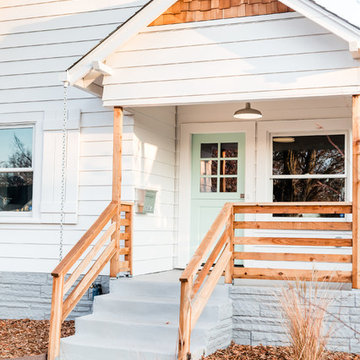
Stephanie Russo Photography
Idee per la villa piccola bianca country a un piano con rivestimenti misti, tetto a capanna e copertura a scandole
Idee per la villa piccola bianca country a un piano con rivestimenti misti, tetto a capanna e copertura a scandole
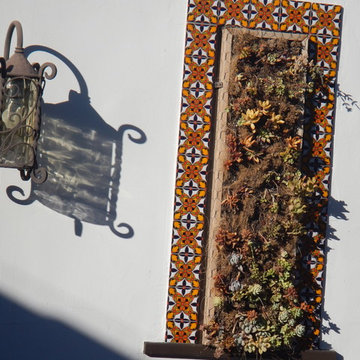
Ispirazione per la facciata di una casa bianca mediterranea a un piano di medie dimensioni con rivestimento in adobe e tetto a capanna
Facciate di case bianche
2