Facciate di case bianche
Filtra anche per:
Budget
Ordina per:Popolari oggi
121 - 140 di 962 foto
1 di 3
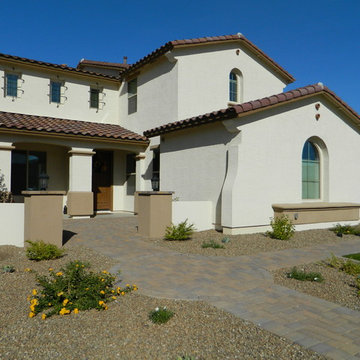
Paver walkway leads from the street to the front door with a custom cut paver medalion, paver border around the artificial turf, and paver caps on courtyard benches and columns.
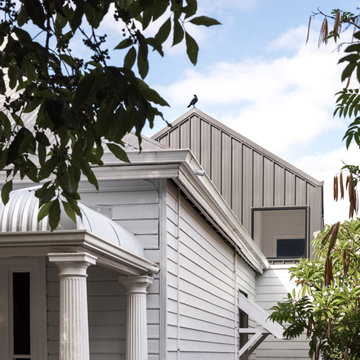
With south facing rear, one of the key aspects of the design was to separate the new living / kitchen space from the original house with a courtyard - to allow northern light to the main living spaces. The courtyard also provides cross ventilation and a great connection with the garden. This is a huge change from the original south facing kitchen and meals, which was not only very small, but quite dark and gloomy.
Another key design element was to increase the connection with the garden. Despite the beautiful backyard and leafy suburb, the original house was completely cut off from the garden. Now you can see the backyard the moment you step in the front door, and the courtyard breaks the journey as you move through the central corridor of the home to the new kitchen and living area. The entire interior of the home is light and bright.
The rear elevation is contemporary, and provides a definite contrast to the original house, but doesn't feel out of place. There is a connection in the architecture between the old and new - for example, in the scale, in the materials, in the pitch of the roof.
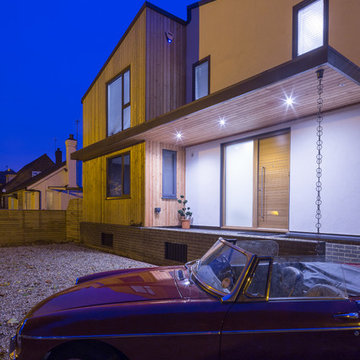
Photographer Quintin Lake
Foto della facciata di una casa bianca contemporanea a due piani di medie dimensioni con rivestimento in legno e tetto a capanna
Foto della facciata di una casa bianca contemporanea a due piani di medie dimensioni con rivestimento in legno e tetto a capanna
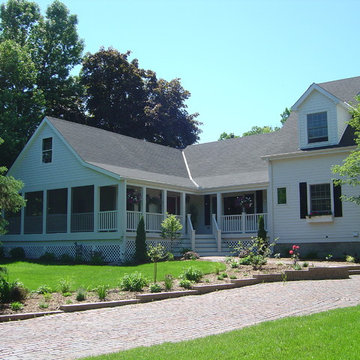
A simplified and very cost effective solution. The design provides the best of both aspects of a screen porch and an open front porch plus accomplishes the original objective of bring a better sense of "front entry".
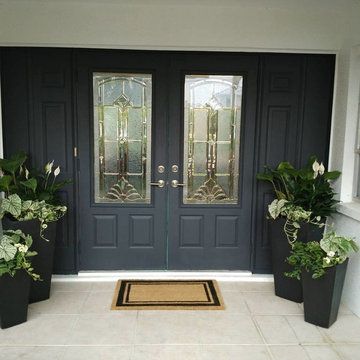
I selected a beautiful, flat black, added modern planters and a green and white color scheme for the plants, as well as updated the doormat.
Foto della facciata di una casa piccola bianca contemporanea a un piano con rivestimento in stucco
Foto della facciata di una casa piccola bianca contemporanea a un piano con rivestimento in stucco
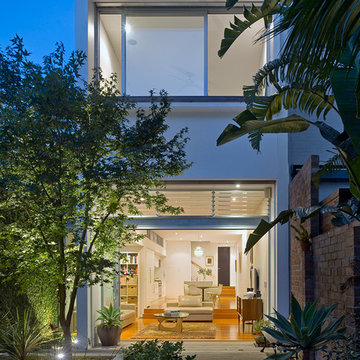
Murray Fredericks
Immagine della villa piccola bianca contemporanea a due piani con rivestimento in mattoni, tetto piano e copertura in metallo o lamiera
Immagine della villa piccola bianca contemporanea a due piani con rivestimento in mattoni, tetto piano e copertura in metallo o lamiera
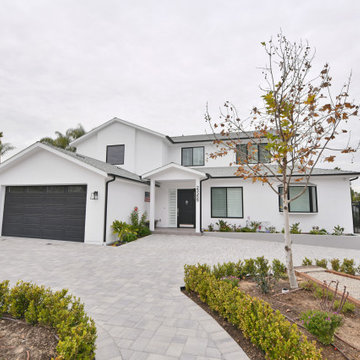
@BuildCisco 1-877-BUILD-57
Esempio della villa bianca classica a due piani di medie dimensioni con rivestimento in stucco, tetto a capanna, copertura a scandole e tetto nero
Esempio della villa bianca classica a due piani di medie dimensioni con rivestimento in stucco, tetto a capanna, copertura a scandole e tetto nero
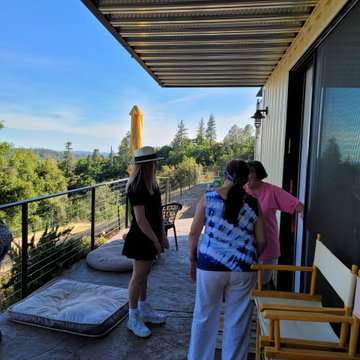
Shipping Container Guest House with concrete metal deck
Immagine della micro casa piccola bianca industriale a un piano con rivestimento in metallo, tetto piano, copertura in metallo o lamiera e tetto grigio
Immagine della micro casa piccola bianca industriale a un piano con rivestimento in metallo, tetto piano, copertura in metallo o lamiera e tetto grigio
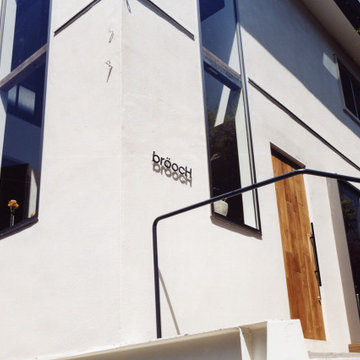
Ispirazione per la villa piccola bianca scandinava a due piani con rivestimento in stucco, tetto a capanna e copertura in metallo o lamiera
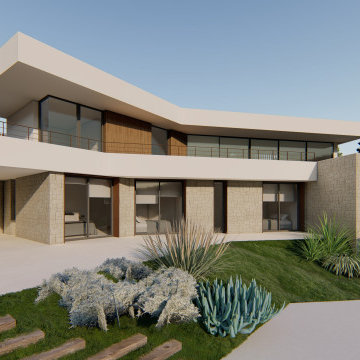
Vivienda unifamiliar entre medianeras con piscina.
La Quinta Fachada Arquitectos
Belén Jiménez Conca
http://www.laQuintaFachada.com
https://www.instagram.com/la_quinta_fachada_arquitectura
https://www.facebook.com/laquintafachada/
Mov: +34 655 007 409
Altea · Calpe · Moraira · Javea · Denia
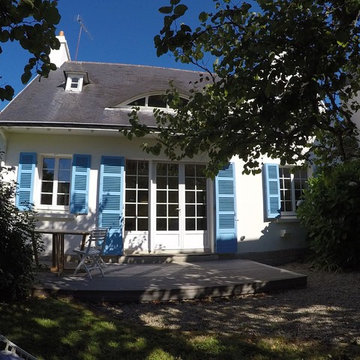
Clap Immo
Idee per la facciata di una casa bianca stile marinaro di medie dimensioni con rivestimento in cemento e tetto a capanna
Idee per la facciata di una casa bianca stile marinaro di medie dimensioni con rivestimento in cemento e tetto a capanna
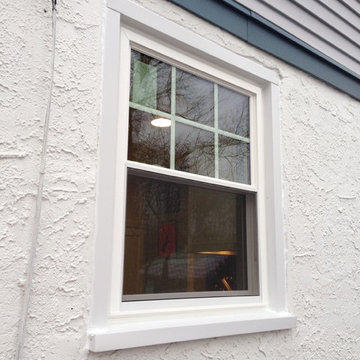
Zen Lotus triple pane window with colonial grid pattern on top sash
Foto della facciata di una casa piccola bianca classica a un piano con rivestimento in stucco
Foto della facciata di una casa piccola bianca classica a un piano con rivestimento in stucco
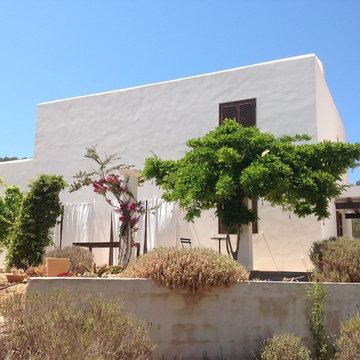
Immagine della facciata di una casa piccola bianca mediterranea a due piani con rivestimenti misti e tetto piano
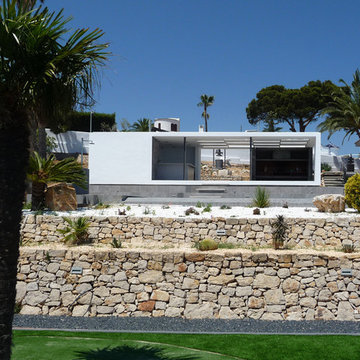
ADI Escura arquitectos
Idee per la facciata di una casa piccola bianca mediterranea a un piano con tetto piano
Idee per la facciata di una casa piccola bianca mediterranea a un piano con tetto piano
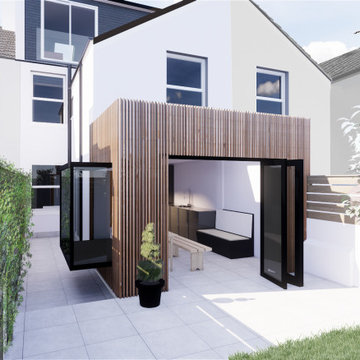
Foto della facciata di una casa a schiera piccola bianca contemporanea a tre piani con rivestimento in legno e tetto piano
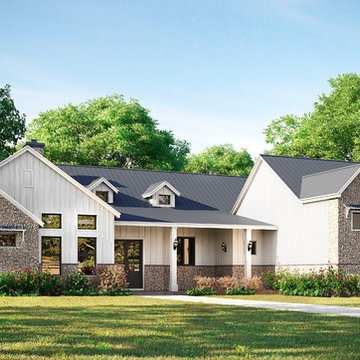
Esempio della villa bianca country a un piano di medie dimensioni con rivestimento con lastre in cemento e copertura in metallo o lamiera
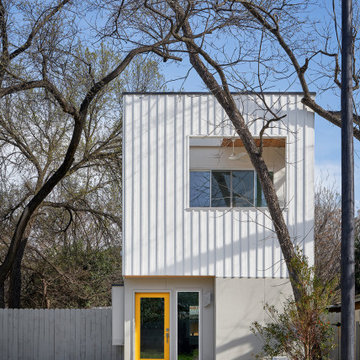
Ispirazione per la villa piccola bianca moderna a due piani con rivestimento con lastre in cemento e tetto piano
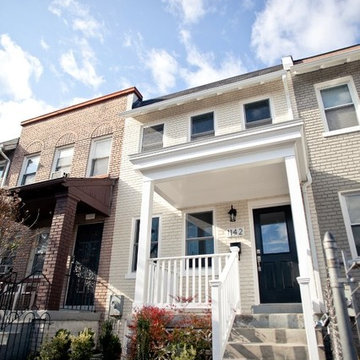
Immagine della facciata di una casa piccola bianca classica a tre piani con rivestimento in mattoni e tetto piano
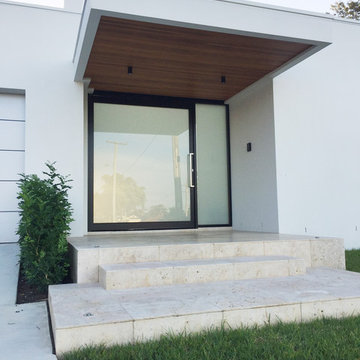
“..2 Bryant Avenue Fairfield West is a success story being one of the rare, wonderful collaborations between a great client, builder and architect, where the intention and result were to create a calm refined, modernist single storey home for a growing family and where attention to detail is evident.
Designed with Bauhaus principles in mind where architecture, technology and art unite as one and where the exemplification of the famed French early modernist Architect & painter Le Corbusier’s statement ‘machine for modern living’ is truly the result, the planning concept was to simply to wrap minimalist refined series of spaces around a large north-facing courtyard so that low-winter sun could enter the living spaces and provide passive thermal activation in winter and so that light could permeate the living spaces. The courtyard also importantly provides a visual centerpiece where outside & inside merge.
By providing solid brick walls and concrete floors, this thermal optimization is achieved with the house being cool in summer and warm in winter, making the home capable of being naturally ventilated and naturally heated. A large glass entry pivot door leads to a raised central hallway spine that leads to a modern open living dining kitchen wing. Living and bedrooms rooms are zoned separately, setting-up a spatial distinction where public vs private are working in unison, thereby creating harmony for this modern home. Spacious & well fitted laundry & bathrooms complement this home.
What cannot be understood in pictures & plans with this home, is the intangible feeling of peace, quiet and tranquility felt by all whom enter and dwell within it. The words serenity, simplicity and sublime often come to mind in attempting to describe it, being a continuation of many fine similar modernist homes by the sole practitioner Architect Ibrahim Conlon whom is a local Sydney Architect with a large tally of quality homes under his belt. The Architect stated that this house is best and purest example to date, as a true expression of the regionalist sustainable modern architectural principles he practises with.
Seeking to express the epoch of our time, this building remains a fine example of western Sydney early 21st century modernist suburban architecture that is a surprising relief…”
Kind regards
-----------------------------------------------------
Architect Ibrahim Conlon
Managing Director + Principal Architect
Nominated Responsible Architect under NSW Architect Act 2003
SEPP65 Qualified Designer under the Environmental Planning & Assessment Regulation 2000
M.Arch(UTS) B.A Arch(UTS) ADAD(CIT) AICOMOS RAIA
Chartered Architect NSW Registration No. 10042
Associate ICOMOS
M: 0404459916
E: ibrahim@iscdesign.com.au
O; Suite 1, Level 1, 115 Auburn Road Auburn NSW Australia 2144
W; www.iscdesign.com.au
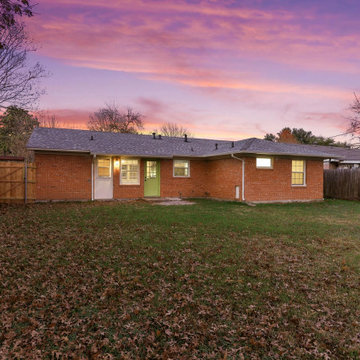
The Chatsworth Residence was a complete renovation of a 1950's suburban Dallas ranch home. From the offset of this project, the owner intended for this to be a real estate investment property, and subsequently contracted David to develop a design design that would appeal to a broad rental market and to lead the renovation project.
The scope of the renovation to this residence included a semi-gut down to the studs, new roof, new HVAC system, new kitchen, new laundry area, and a full rehabilitation of the property. Maintaining a tight budget for the project, David worked with the owner to maintain a high level of craftsmanship and quality of work throughout the project.
Facciate di case bianche
7