Facciate di case bianche
Filtra anche per:
Budget
Ordina per:Popolari oggi
41 - 60 di 962 foto
1 di 3
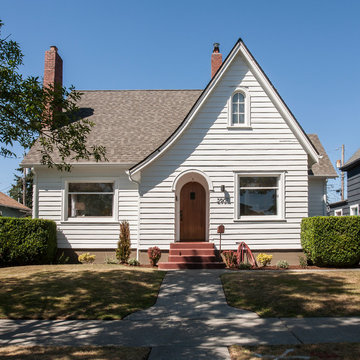
Immagine della villa piccola bianca classica a due piani con rivestimento in legno, tetto a capanna e copertura a scandole
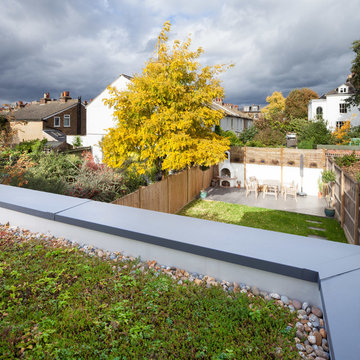
Stale Eriksen
Idee per la facciata di una casa bianca contemporanea a due piani di medie dimensioni con rivestimento in legno
Idee per la facciata di una casa bianca contemporanea a due piani di medie dimensioni con rivestimento in legno
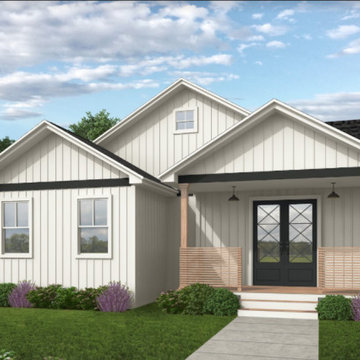
White with black trim modern farmhouse exterior with white washed wood railing, black front door, farmhouse pendants, and vertical siding.
Foto della villa bianca country a un piano di medie dimensioni con rivestimento con lastre in cemento, tetto a capanna, copertura a scandole, tetto nero e pannelli e listelle di legno
Foto della villa bianca country a un piano di medie dimensioni con rivestimento con lastre in cemento, tetto a capanna, copertura a scandole, tetto nero e pannelli e listelle di legno

Bespoke Sun Shades over Timber Windows
Idee per la facciata di una casa piccola bianca rustica a piani sfalsati con rivestimento in metallo e copertura in metallo o lamiera
Idee per la facciata di una casa piccola bianca rustica a piani sfalsati con rivestimento in metallo e copertura in metallo o lamiera
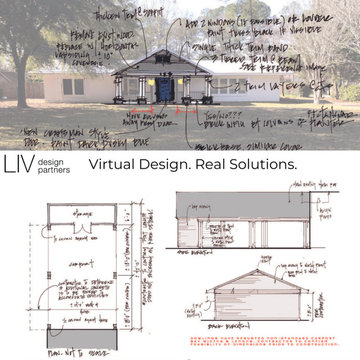
This is an example of the preliminary sketches we presented to the client to help communicate ideas about a new front porch and carport addition.
Idee per la villa bianca american style a un piano di medie dimensioni con rivestimento in mattoni, tetto a capanna, copertura in metallo o lamiera e tetto grigio
Idee per la villa bianca american style a un piano di medie dimensioni con rivestimento in mattoni, tetto a capanna, copertura in metallo o lamiera e tetto grigio
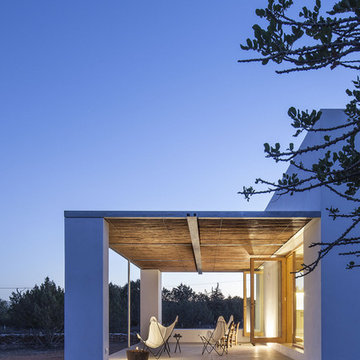
Can Xomeu Rita es una pequeña vivienda que toma el nombre de la finca tradicional del interior de la isla de Formentera donde se emplaza. Su ubicación en el territorio responde a un claro libre de vegetación cercano al campo de trigo y avena existente en la parcela, donde la alineación con las trazas de los muros de piedra seca existentes coincide con la buena orientación hacia el Sur así como con un área adecuada para recuperar el agua de lluvia en un aljibe.
La sencillez del programa se refleja en la planta mediante tres franjas que van desde la parte más pública orientada al Sur con el acceso y las mejores visuales desde el porche ligero, hasta la zona de noche en la parte norte donde los dormitorios se abren hacia levante y poniente. En la franja central queda un espacio diáfano de relación, cocina y comedor.
El diseño bioclimático de la vivienda se fundamenta en el hecho de aprovechar la ventilación cruzada en el interior para garantizar un ambiente fresco durante los meses de verano, gracias a haber analizado los vientos dominantes. Del mismo modo la profundidad del porche se ha dimensionado para que permita los aportes de radiación solar en el interior durante el invierno y, en cambio, genere sombra y frescor en la temporada estival.
El bajo presupuesto con que contaba la intervención se manifiesta también en la tectónica del edificio, que muestra sinceramente cómo ha sido construido. Termoarcilla, madera de pino, piedra caliza y morteros de cal permanecen vistos como acabados conformando soluciones constructivas transpirables que aportan más calidez, confort y salud al hogar.
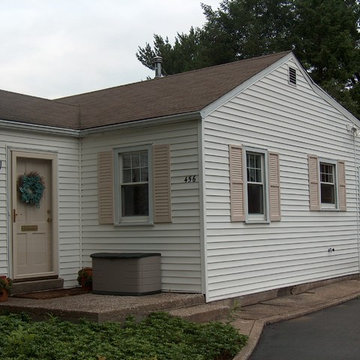
Entry/Breakfast area addition and Kitchen renovation in King of Prussia, PA. Small project to gain more usable space on a limited budget.
Photo by: Joshua Sukenick
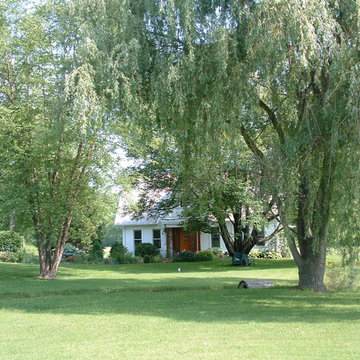
Tom Hickman
Idee per la facciata di una casa grande bianca country a due piani con rivestimento in vinile
Idee per la facciata di una casa grande bianca country a due piani con rivestimento in vinile
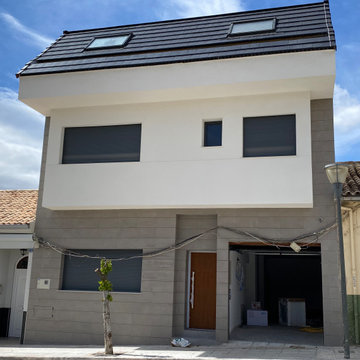
Dirección de Ejecución Material, Coordinación de la Seguridad y Salud y Control de Calidad, de vivienda unifamiliar entre medianeras.
Foto della facciata di una casa a schiera grande bianca moderna a tre piani con rivestimenti misti, tetto a capanna e copertura mista
Foto della facciata di una casa a schiera grande bianca moderna a tre piani con rivestimenti misti, tetto a capanna e copertura mista
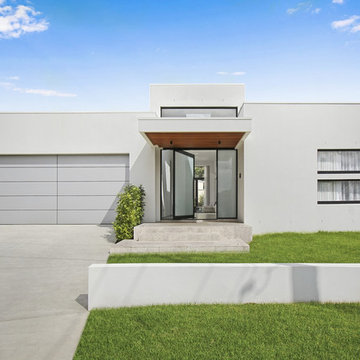
“..2 Bryant Avenue Fairfield West is a success story being one of the rare, wonderful collaborations between a great client, builder and architect, where the intention and result were to create a calm refined, modernist single storey home for a growing family and where attention to detail is evident.
Designed with Bauhaus principles in mind where architecture, technology and art unite as one and where the exemplification of the famed French early modernist Architect & painter Le Corbusier’s statement ‘machine for modern living’ is truly the result, the planning concept was to simply to wrap minimalist refined series of spaces around a large north-facing courtyard so that low-winter sun could enter the living spaces and provide passive thermal activation in winter and so that light could permeate the living spaces. The courtyard also importantly provides a visual centerpiece where outside & inside merge.
By providing solid brick walls and concrete floors, this thermal optimization is achieved with the house being cool in summer and warm in winter, making the home capable of being naturally ventilated and naturally heated. A large glass entry pivot door leads to a raised central hallway spine that leads to a modern open living dining kitchen wing. Living and bedrooms rooms are zoned separately, setting-up a spatial distinction where public vs private are working in unison, thereby creating harmony for this modern home. Spacious & well fitted laundry & bathrooms complement this home.
What cannot be understood in pictures & plans with this home, is the intangible feeling of peace, quiet and tranquility felt by all whom enter and dwell within it. The words serenity, simplicity and sublime often come to mind in attempting to describe it, being a continuation of many fine similar modernist homes by the sole practitioner Architect Ibrahim Conlon whom is a local Sydney Architect with a large tally of quality homes under his belt. The Architect stated that this house is best and purest example to date, as a true expression of the regionalist sustainable modern architectural principles he practises with.
Seeking to express the epoch of our time, this building remains a fine example of western Sydney early 21st century modernist suburban architecture that is a surprising relief…”
Kind regards
-----------------------------------------------------
Architect Ibrahim Conlon
Managing Director + Principal Architect
Nominated Responsible Architect under NSW Architect Act 2003
SEPP65 Qualified Designer under the Environmental Planning & Assessment Regulation 2000
M.Arch(UTS) B.A Arch(UTS) ADAD(CIT) AICOMOS RAIA
Chartered Architect NSW Registration No. 10042
Associate ICOMOS
M: 0404459916
E: ibrahim@iscdesign.com.au
O; Suite 1, Level 1, 115 Auburn Road Auburn NSW Australia 2144
W; www.iscdesign.com.au
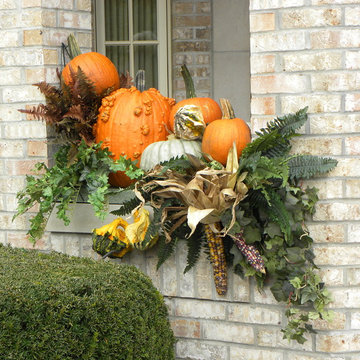
Seasonal window display. This a fast, cheap, easy idea to give that "something" during the Fall season to your outdoor living space. It has become a Houzz Favorite!
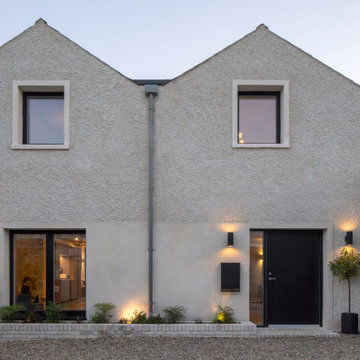
Foto della facciata di una casa a schiera bianca contemporanea a due piani di medie dimensioni con rivestimento in stucco, tetto a capanna, copertura in tegole e tetto nero
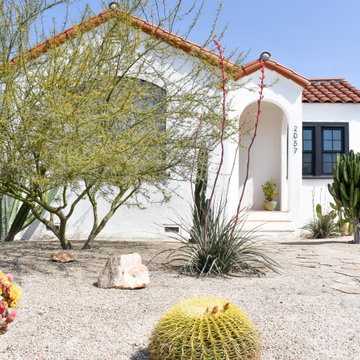
After - renovation of 1940s Spanish bungalow and drought-tolerant landscaping
Idee per la villa piccola bianca mediterranea a un piano con rivestimento in stucco, copertura in tegole e tetto rosso
Idee per la villa piccola bianca mediterranea a un piano con rivestimento in stucco, copertura in tegole e tetto rosso
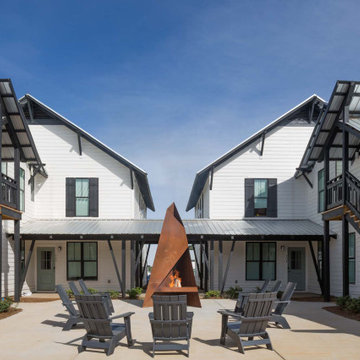
Student Housing Community in Duplexes linked together for Fraternities and Sororities
International Design Awards Honorable Mention for Professional Design
2018 American Institute of Building Design Best in Show
2018 American Institute of Building Design Grand ARDA American Residential Design Award for Multi-Family of the Year
2018 American Institute of Building Design Grand ARDA American Residential Design Award for Design Details
2018 NAHB Best in American Living Awards Gold Award for Detail of the Year
2018 NAHB Best in American Living Awards Gold Award for Student Housing
2019 Student Housing Business National Innovator Award for Best Student Housing Design over 400 Beds
AIA Chapter Housing Citation

Ispirazione per la facciata di una casa bianca country a due piani di medie dimensioni con rivestimento in legno
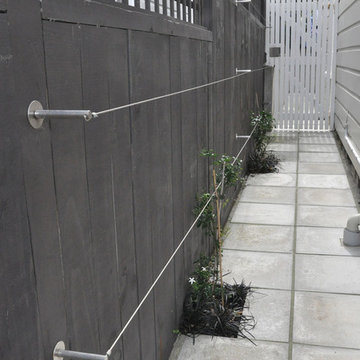
Chris Prebble
Idee per la facciata di una casa piccola bianca classica a due piani con rivestimento in legno
Idee per la facciata di una casa piccola bianca classica a due piani con rivestimento in legno
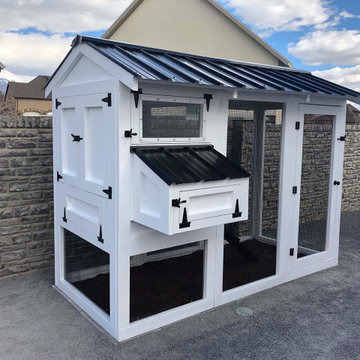
California Coop: A tiny home for chickens. This walk-in chicken coop has a 4' x 9' footprint and is perfect for small flocks and small backyards. Same great quality, just smaller!
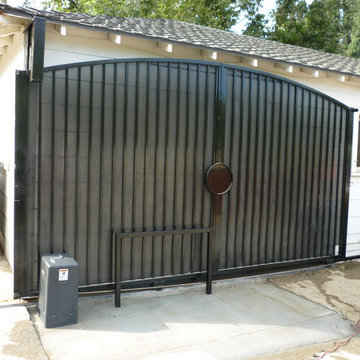
Immagine della facciata di una casa piccola bianca moderna a un piano con rivestimento in legno e tetto a padiglione
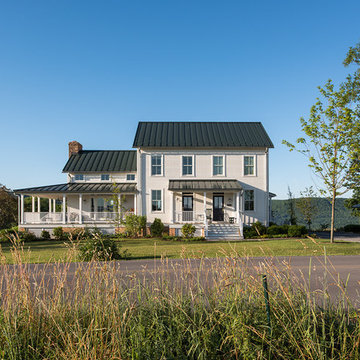
Hoachlander Davis Photography
Foto della casa con tetto a falda unica grande bianco country a due piani con rivestimento in legno
Foto della casa con tetto a falda unica grande bianco country a due piani con rivestimento in legno
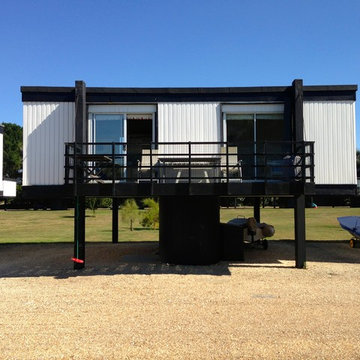
Located on the shoreline of Chichester and Langstone Harbours, a short walk from Emsworth, this two bedroom Deckhouse is a novel yet practical design dating from the 1960's. It is part of a unique development of deckhouses that were originally built as yachtsmen's weekend and holiday houses.
The deckhouses are set in a tranquil parkland setting that contains two natural ponds. The Sussex Border Path passes beside as it follows the contours of Chichester Harbour and Thorney Island.
The alterations included the installation of a new kitchen; the changes are sympathetic to the property.
Facciate di case bianche
3