Facciate di case bianche
Filtra anche per:
Budget
Ordina per:Popolari oggi
101 - 120 di 962 foto
1 di 3
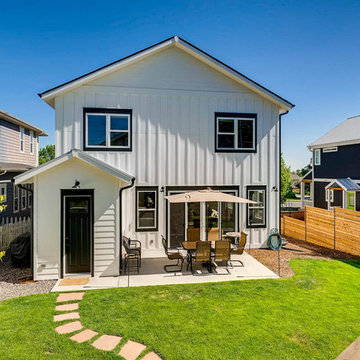
Exterior look at the back of this modern farmhouse built in the city. Board and batten & lap siding painted white with black trim. Flagstone pavers lead from the mudroom/back entrance to the detached garage.
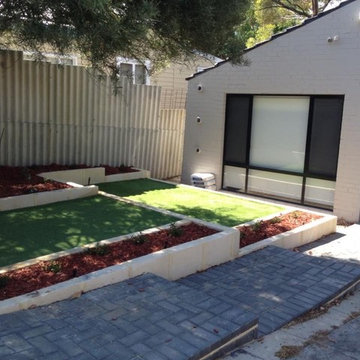
The front of the house and garden was re-designed, painted and re-landscaped. The arch windows were removed and square replaced to let in more light and modernize the look of the home.
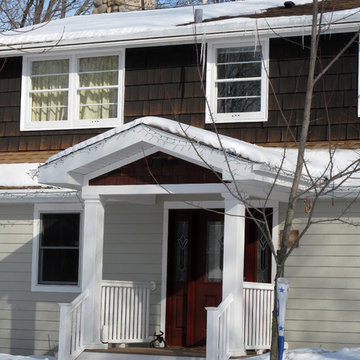
Cindy Lycholat
Foto della facciata di una casa piccola bianca eclettica a un piano con rivestimento in vinile e tetto a capanna
Foto della facciata di una casa piccola bianca eclettica a un piano con rivestimento in vinile e tetto a capanna
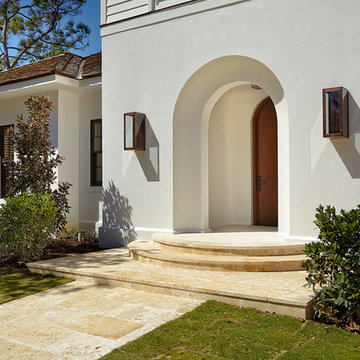
Ispirazione per la villa bianca mediterranea a un piano di medie dimensioni con rivestimento in mattoni, tetto a mansarda e copertura in tegole
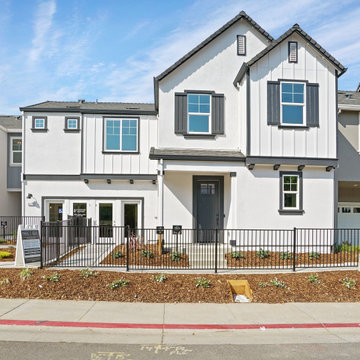
New Homes in Sacramento starting in the 400's. Models now open
Esempio della villa bianca american style a due piani di medie dimensioni con rivestimento in stucco, tetto a capanna, copertura a scandole, tetto nero e pannelli e listelle di legno
Esempio della villa bianca american style a due piani di medie dimensioni con rivestimento in stucco, tetto a capanna, copertura a scandole, tetto nero e pannelli e listelle di legno
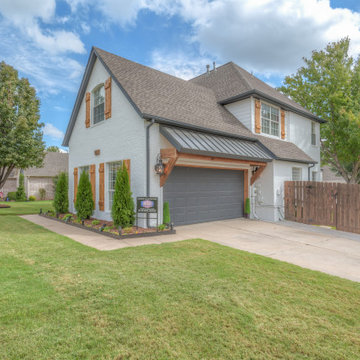
Idee per la villa bianca classica a due piani di medie dimensioni con rivestimento in mattone verniciato, tetto a capanna e copertura mista
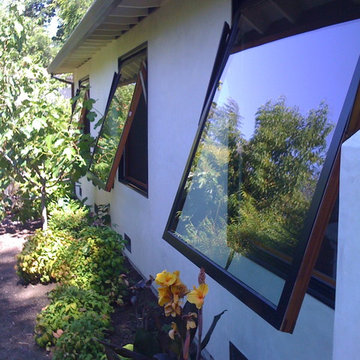
Ispirazione per la villa bianca mediterranea a un piano di medie dimensioni con rivestimento in stucco, tetto a capanna e copertura a scandole
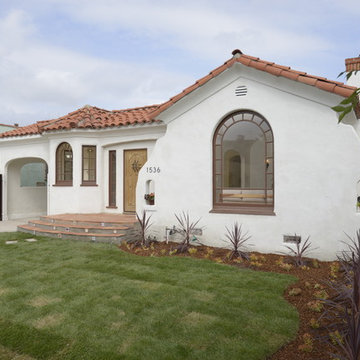
A traditional 1930 Spanish bungalow, re-imagined and respectfully updated by ArtCraft Homes to create a 3 bedroom, 2 bath home of over 1,300sf plus 400sf of bonus space in a finished detached 2-car garage. Authentic vintage tiles from Claycraft Potteries adorn the all-original Spanish-style fireplace. Remodel by Tim Braseth of ArtCraft Homes, Los Angeles. Photos by Larry Underhill.
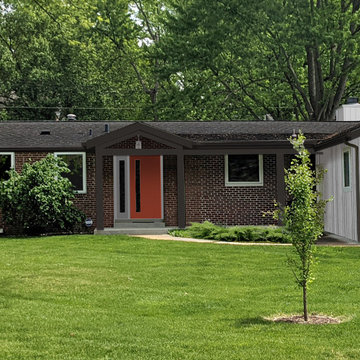
Working with the existing brick to update the garage facade and modernize the front entry.
Ispirazione per la villa bianca moderna a un piano di medie dimensioni con rivestimento in mattoni, tetto a capanna, copertura a scandole, tetto nero e pannelli e listelle di legno
Ispirazione per la villa bianca moderna a un piano di medie dimensioni con rivestimento in mattoni, tetto a capanna, copertura a scandole, tetto nero e pannelli e listelle di legno
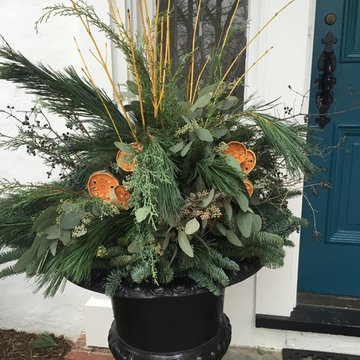
We filled this cast iron urn with some non-traditional colors....but the resulting contrast with the blue door is great!
Foto della facciata di una casa piccola bianca classica
Foto della facciata di una casa piccola bianca classica
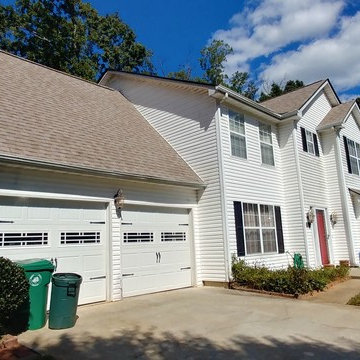
Ellenwood, GA - Shingle roof replacement to CertainTeed Landmark Mojave Tan shingles.
Idee per la villa bianca classica a due piani di medie dimensioni con rivestimento in vinile, tetto a capanna e copertura a scandole
Idee per la villa bianca classica a due piani di medie dimensioni con rivestimento in vinile, tetto a capanna e copertura a scandole
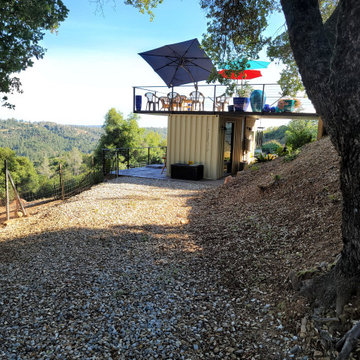
Shipping Container Guest House with concrete metal deck
Foto della micro casa piccola bianca industriale a un piano con rivestimento in metallo, tetto piano, copertura in metallo o lamiera e tetto grigio
Foto della micro casa piccola bianca industriale a un piano con rivestimento in metallo, tetto piano, copertura in metallo o lamiera e tetto grigio
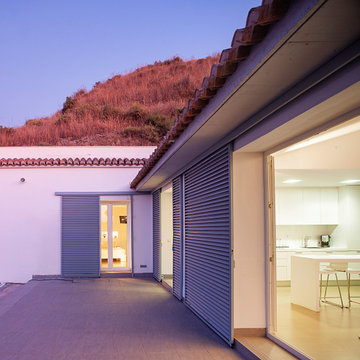
Reforma y ampliación de VIVIENDA CUEVA. Hábitat tradicional en cueva, adaptándola a los estándares actuales de habitabilidad. Bioclimática.
Idee per la facciata di una casa bianca contemporanea a un piano di medie dimensioni con rivestimento in cemento e copertura in tegole
Idee per la facciata di una casa bianca contemporanea a un piano di medie dimensioni con rivestimento in cemento e copertura in tegole
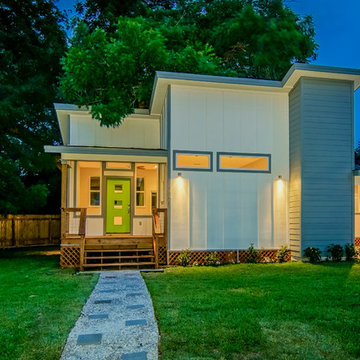
Mark Adams
Foto della facciata di una casa piccola bianca moderna a un piano con rivestimento in legno
Foto della facciata di una casa piccola bianca moderna a un piano con rivestimento in legno
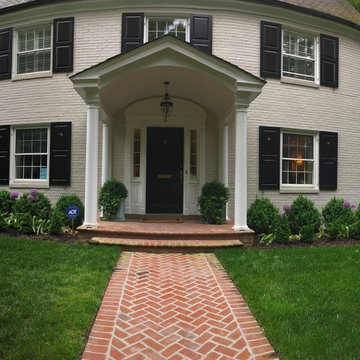
Photo Credit: Kelley Oklesson
Idee per la villa bianca classica a due piani di medie dimensioni con rivestimento in mattoni, tetto a capanna e copertura a scandole
Idee per la villa bianca classica a due piani di medie dimensioni con rivestimento in mattoni, tetto a capanna e copertura a scandole
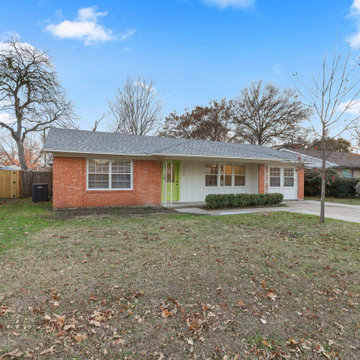
The Chatsworth Residence was a complete renovation of a 1950's suburban Dallas ranch home. From the offset of this project, the owner intended for this to be a real estate investment property, and subsequently contracted David to develop a design design that would appeal to a broad rental market and to lead the renovation project.
The scope of the renovation to this residence included a semi-gut down to the studs, new roof, new HVAC system, new kitchen, new laundry area, and a full rehabilitation of the property. Maintaining a tight budget for the project, David worked with the owner to maintain a high level of craftsmanship and quality of work throughout the project.
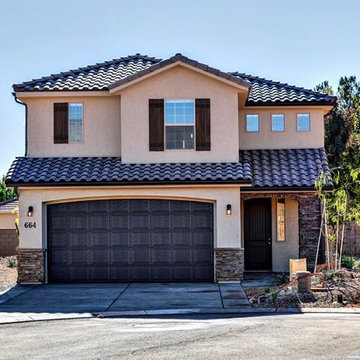
Danny Lee Photography
Immagine della facciata di una casa piccola bianca mediterranea a due piani con rivestimento in stucco
Immagine della facciata di una casa piccola bianca mediterranea a due piani con rivestimento in stucco
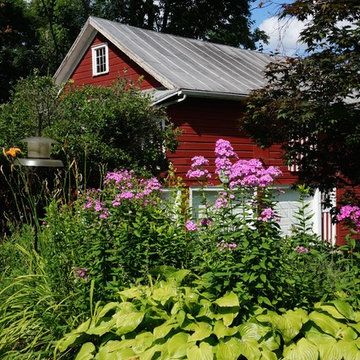
Idee per la facciata di una casa bianca country a due piani di medie dimensioni con rivestimenti misti
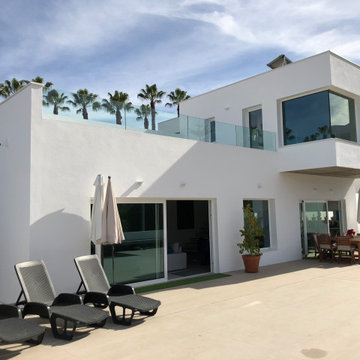
Idee per la villa bianca contemporanea a un piano di medie dimensioni con rivestimenti misti, tetto piano e copertura mista
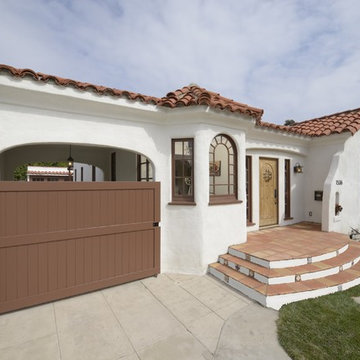
A traditional 1930 Spanish bungalow, re-imagined and respectfully updated by ArtCraft Homes to create a 3 bedroom, 2 bath home of over 1,300sf plus 400sf of bonus space in a finished detached 2-car garage. Authentic vintage tiles from Claycraft Potteries adorn the all-original Spanish-style fireplace. Remodel by Tim Braseth of ArtCraft Homes, Los Angeles. Photos by Larry Underhill.
Facciate di case bianche
6