Facciate di case bianche
Filtra anche per:
Budget
Ordina per:Popolari oggi
61 - 80 di 962 foto
1 di 3
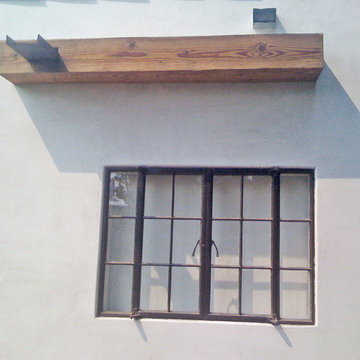
Scupper / gutter detail. Photo by Hsu McCullough
Esempio della villa piccola bianca rustica a un piano con rivestimento in stucco, tetto piano e copertura a scandole
Esempio della villa piccola bianca rustica a un piano con rivestimento in stucco, tetto piano e copertura a scandole

Our pioneer project, Casita de Tierra in San Juan del Sur, Nicaragua, showcases the natural building techniques of a rubble trench foundation, earthbag construction, natural plasters, earthen floors, and a composting toilet.
Our earthbag wall system consists of locally available, cost-efficient, polypropylene bags that are filled with a formula of clay and aggregate unearthed from our building site. The bags are stacked like bricks in running bonds, which are strengthened by courses of barbed wire laid between each row, and tamped into place. The walls are then plastered with a mix composed of clay, sand, soil and straw, and are followed by gypsum and lime renders to create attractive walls.
The casita exhibits a load-bearing wall system demonstrating that thick earthen walls, with no rebar or cement, can support a roofing structure. We, also, installed earthen floors, created an indoor dry-composting toilet system, utilized local woods for the furniture, routed all grey water to the outdoor garden, and maximized air flow by including cross-ventilating screened windows below the natural palm frond and cane roof.
Casita de Tierra exemplifies an economically efficient, structurally sound, aesthetically pleasing, environmentally kind, and socially responsible home.

Foto della villa piccola bianca moderna a due piani con rivestimento con lastre in cemento e tetto piano
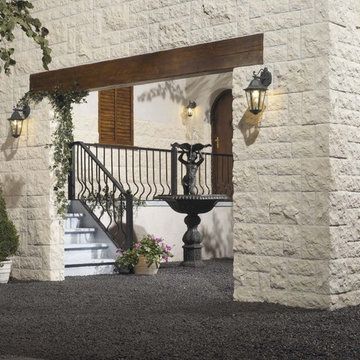
The composition of layers, the palette of shades, and the use of natural materials (concrete and granulate) give this stone his warm feel and romantic look. The Euroc stone is 100 percent frost-resistant and can therefore be used indoors and outdoors. With a variety of sizes it's easy to make that realistic random looking wall. Stone Design is durable, easy to clean, does not discolor and is moist, frost, and heat resistant. The light weight panels are easy to install with a regular thin set mortar (tile adhesive) based on the subsurface conditions. The subtle variatons in color and shape make it look and feel like real stone. After treatment with a conrete sealer this stone is even more easy to keep clean.
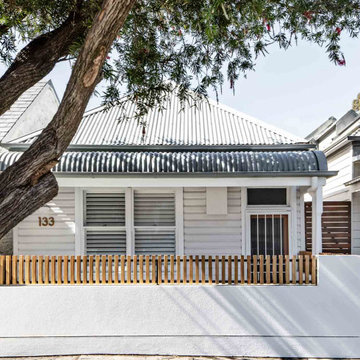
Foto della villa piccola bianca contemporanea a un piano con tetto a padiglione, copertura in metallo o lamiera e tetto grigio
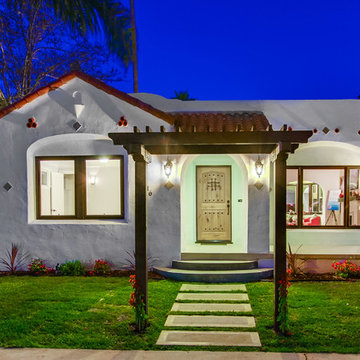
Rancho Mission Photos
Foto della facciata di una casa piccola bianca mediterranea a un piano con rivestimento in adobe
Foto della facciata di una casa piccola bianca mediterranea a un piano con rivestimento in adobe
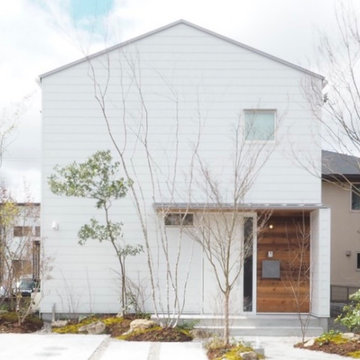
「家」だけではなく、「庭」があってはじめて、「家庭」になるとグリットアーキテクトでは考えています。大自然の厳しい環境を生き抜いてきた木々たちは、線は細くても力強さがあり、外観がパっと華やかになります。
Esempio della villa bianca scandinava a due piani di medie dimensioni con rivestimenti misti, tetto a capanna, copertura in metallo o lamiera e tetto grigio
Esempio della villa bianca scandinava a due piani di medie dimensioni con rivestimenti misti, tetto a capanna, copertura in metallo o lamiera e tetto grigio
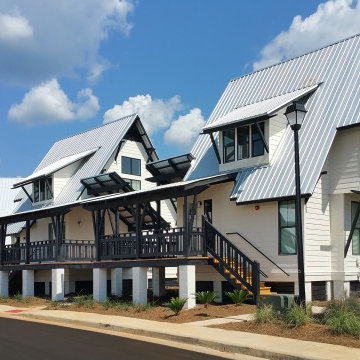
Student Housing Community in Duplexes linked together for Fraternities and Sororities
International Design Awards Honorable Mention for Professional Design
2018 American Institute of Building Design Best in Show
2018 American Institute of Building Design Grand ARDA American Residential Design Award for Multi-Family of the Year
2018 American Institute of Building Design Grand ARDA American Residential Design Award for Design Details
2018 NAHB Best in American Living Awards Gold Award for Detail of the Year
2018 NAHB Best in American Living Awards Gold Award for Student Housing
2019 Student Housing Business National Innovator Award for Best Student Housing Design over 400 Beds
AIA Chapter Housing Citation
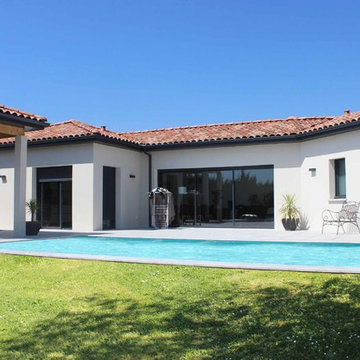
Vue de la façade principale très ouverte sur le jardin. La forme de U crée un cocon protecteur autour de la piscine et de la terrasse.
Esempio della facciata di una casa bianca contemporanea a un piano di medie dimensioni con rivestimento in mattoni e tetto a padiglione
Esempio della facciata di una casa bianca contemporanea a un piano di medie dimensioni con rivestimento in mattoni e tetto a padiglione
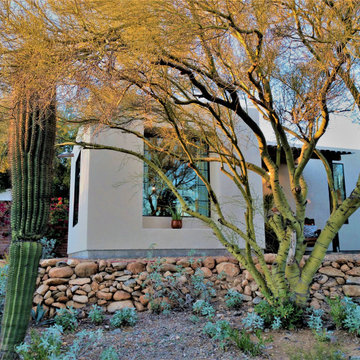
Sunny Casita natural landscape
Immagine della villa piccola bianca american style a un piano con rivestimento in stucco e tetto piano
Immagine della villa piccola bianca american style a un piano con rivestimento in stucco e tetto piano
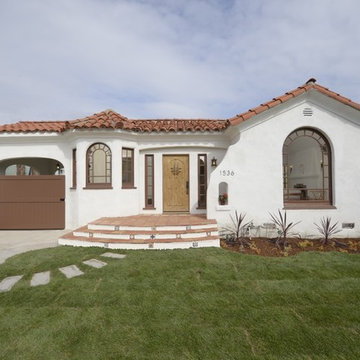
A traditional 1930 Spanish bungalow, re-imagined and respectfully updated by ArtCraft Homes to create a 3 bedroom, 2 bath home of over 1,300sf plus 400sf of bonus space in a finished detached 2-car garage. Authentic vintage tiles from Claycraft Potteries adorn the all-original Spanish-style fireplace. Remodel by Tim Braseth of ArtCraft Homes, Los Angeles. Photos by Larry Underhill.
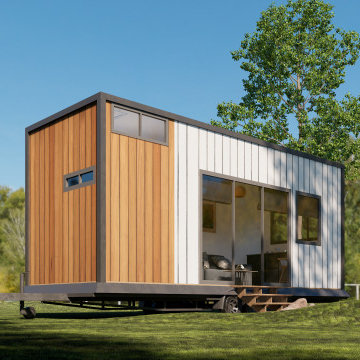
Welcome to my Architectural Studio on Fiverr! I'm Waju Studio, a skilled architect with a passion for crafting exceptional spaces. With [X] years of experience, I specialize in creating functional and aesthetic designs that resonate with clients. Services Offered: Conceptual Design 3D Visualization Architectural Plans Interior Design Let's collaborate to bring your architectural visions to life. Contact me to get started!"
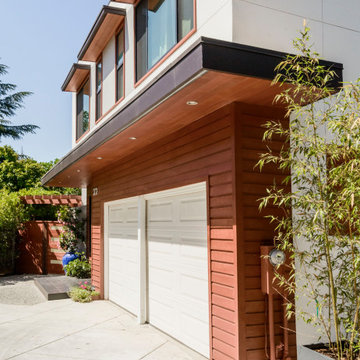
View of "After" front facade. Addition of low overhanging roof unites the front and creates a more gracious transition to the front entry door.
Immagine della villa bianca moderna a due piani di medie dimensioni con rivestimento in legno e tetto piano
Immagine della villa bianca moderna a due piani di medie dimensioni con rivestimento in legno e tetto piano
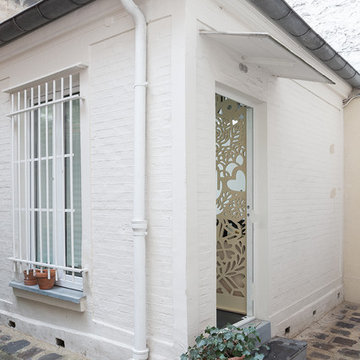
Maude Artarit
Ispirazione per la facciata di una casa piccola bianca contemporanea a due piani con rivestimento in mattoni, tetto piano e copertura in metallo o lamiera
Ispirazione per la facciata di una casa piccola bianca contemporanea a due piani con rivestimento in mattoni, tetto piano e copertura in metallo o lamiera
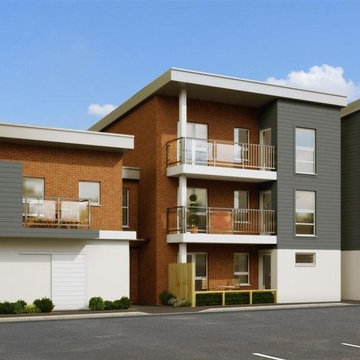
Winwood Court comprise of 8 apartments – 7 x 2 bedroom and 1 x 1 bedroom. Each of the 2 bedroom apartments has either a private balcony or terrace and all have allocated parking spaces.
The building occupies the site of a former cottage that fell into disrepair. However, the cottage contained some useable stonework that was recycled and reused as hardcore across the site.
Constructed from an insulated timber frame system with stone and render board cladding, the project was erected and completed within 8 months.
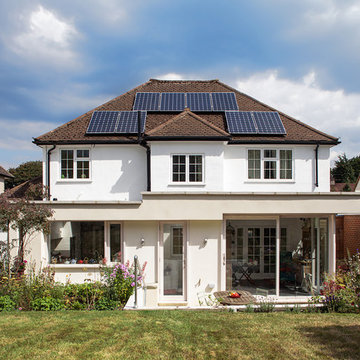
Gianluca Maver
Foto della facciata di una casa grande bianca contemporanea a due piani con rivestimento in stucco
Foto della facciata di una casa grande bianca contemporanea a due piani con rivestimento in stucco
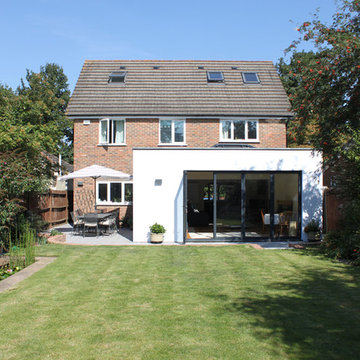
Ispirazione per la facciata di una casa piccola bianca contemporanea a un piano con rivestimento in mattoni
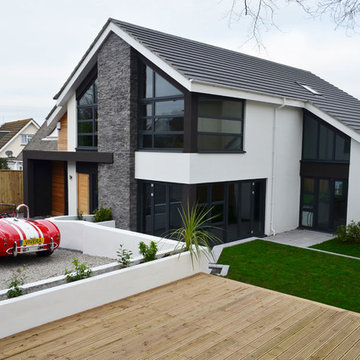
Tony Holt Design
Foto della facciata di una casa bianca moderna a due piani di medie dimensioni con rivestimento in pietra e tetto a capanna
Foto della facciata di una casa bianca moderna a due piani di medie dimensioni con rivestimento in pietra e tetto a capanna
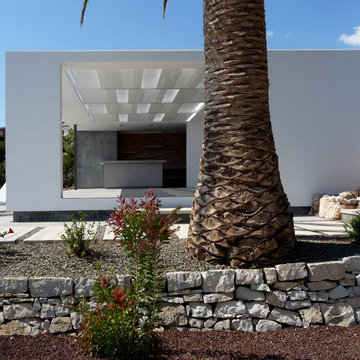
ADI Escura arquitectos
Esempio della facciata di una casa piccola bianca mediterranea a un piano con tetto piano
Esempio della facciata di una casa piccola bianca mediterranea a un piano con tetto piano
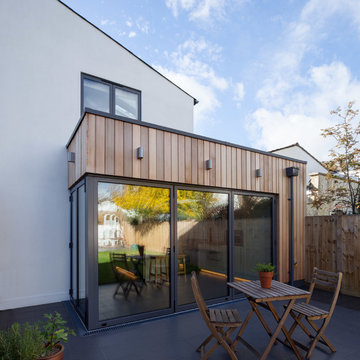
Stale Eriksen
Ispirazione per la facciata di una casa bianca contemporanea a due piani di medie dimensioni con rivestimento in legno
Ispirazione per la facciata di una casa bianca contemporanea a due piani di medie dimensioni con rivestimento in legno
Facciate di case bianche
4