Facciate di case bianche con pannelli sovrapposti
Filtra anche per:
Budget
Ordina per:Popolari oggi
101 - 120 di 282 foto
1 di 3
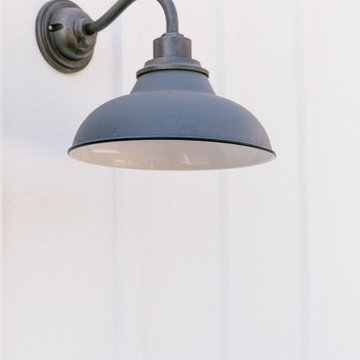
Modern Broad Beach House in Malibu California.
Idee per la villa bianca moderna a due piani di medie dimensioni con rivestimento in legno, copertura a scandole, tetto marrone e pannelli sovrapposti
Idee per la villa bianca moderna a due piani di medie dimensioni con rivestimento in legno, copertura a scandole, tetto marrone e pannelli sovrapposti
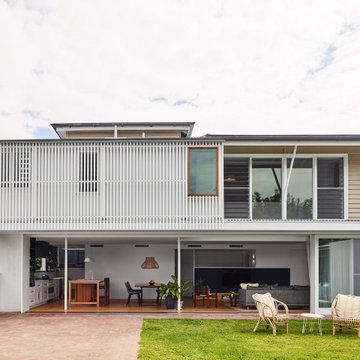
Ispirazione per la villa bianca contemporanea a due piani di medie dimensioni con rivestimento in cemento, tetto a capanna, copertura in metallo o lamiera, tetto bianco e pannelli sovrapposti
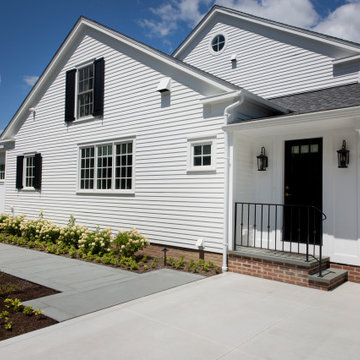
The lovely side entrance is just as inviting as the front entry.
Immagine della facciata di una casa bianca classica con pannelli sovrapposti
Immagine della facciata di una casa bianca classica con pannelli sovrapposti
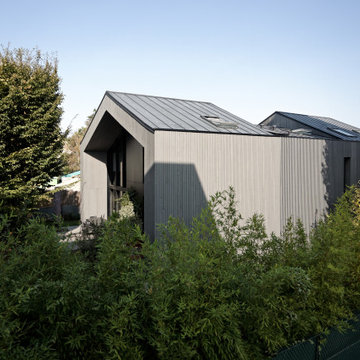
Située en région parisienne, Du ciel et du bois est le projet d’une maison éco-durable de 340 m² en ossature bois pour une famille.
Elle se présente comme une architecture contemporaine, avec des volumes simples qui s’intègrent dans l’environnement sans rechercher un mimétisme.
La peau des façades est rythmée par la pose du bardage, une stratégie pour enquêter la relation entre intérieur et extérieur, plein et vide, lumière et ombre.
-
Photo: © David Boureau
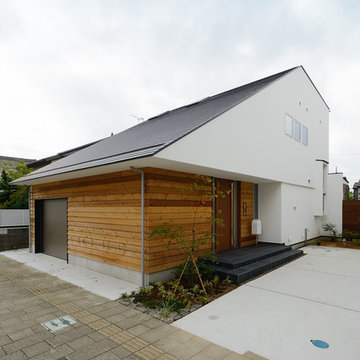
白い塗り壁の外壁を巻き込むようなレッドシダーの下見板の外壁が印象的な玄関廻りの外観。軒の出を無くし、幾何学的なフォルムを意識してデザインしました。前面道路正面にはインナーガレージを配置して愛車を格納できるようにしています。建物としては2階建てですが、道路面に向かって軒を落としていくことで平屋建てのようなファサードに仕上げています。
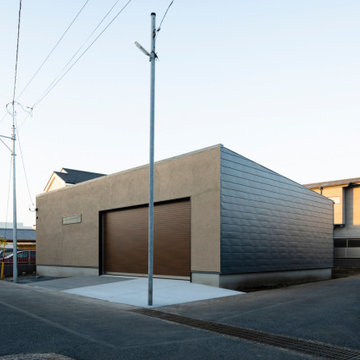
外観 ガルバリウムと左官仕上
Immagine della villa moderna a un piano di medie dimensioni con rivestimento in metallo, tetto a padiglione, copertura in metallo o lamiera, tetto nero e pannelli sovrapposti
Immagine della villa moderna a un piano di medie dimensioni con rivestimento in metallo, tetto a padiglione, copertura in metallo o lamiera, tetto nero e pannelli sovrapposti
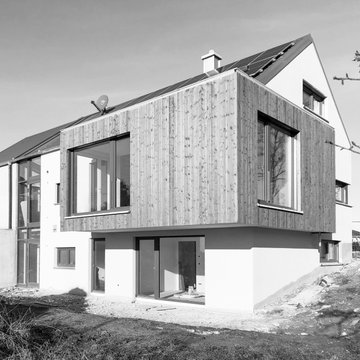
Dieser Anbau ragt in den Hang hinein und gibt einen wundervollen Blick frei.
Esempio della villa nera classica a tre piani di medie dimensioni con rivestimento in legno, tetto piano, copertura verde, tetto nero e pannelli sovrapposti
Esempio della villa nera classica a tre piani di medie dimensioni con rivestimento in legno, tetto piano, copertura verde, tetto nero e pannelli sovrapposti
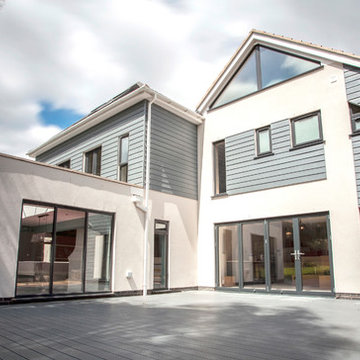
One of our most remarkable transformations, this remains a stunning property in a very prominent location on the street scene. The house previously was very dated but with a large footprint to work with. The footprint was extended again by about 50%, in order to accommodate effectively two families. Our client was willing to take a risk and go for a contemporary design that pushed the boundaries of what many others would feel comfortable with. We were able to explore materials, glazing and the overall form of the proposal to such an extent that the cladding manufacturers even used this project as a case study.
The proposal contains a cinema room, dedicated playroom and a vast living space leading to the orangery. The children’s bedrooms were all customised by way of hand-painted murals in individual themes.
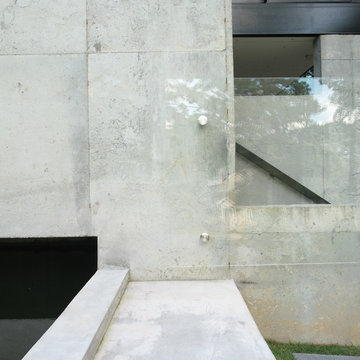
Esempio della villa grande multicolore moderna a due piani con rivestimento in metallo, tetto piano, copertura in metallo o lamiera, tetto marrone, pannelli sovrapposti e terreno in pendenza
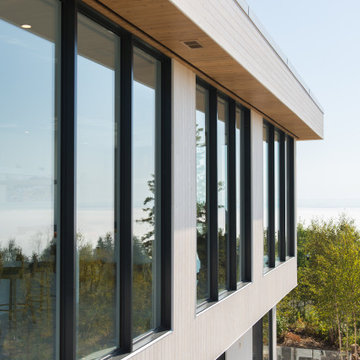
Amazing architecture located in the mountains.
Esempio della villa beige moderna a tre piani con rivestimento in legno, tetto piano e pannelli sovrapposti
Esempio della villa beige moderna a tre piani con rivestimento in legno, tetto piano e pannelli sovrapposti
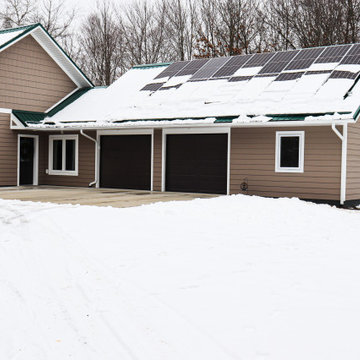
LP Smartside 5" reveal horizontal lap siding over ICF walls. Green exposed fastener (pole barn steel) metal roof. Hidden vent aluminum soffit.
Ispirazione per la villa marrone classica a un piano di medie dimensioni con rivestimento in legno, tetto a capanna, copertura in metallo o lamiera e pannelli sovrapposti
Ispirazione per la villa marrone classica a un piano di medie dimensioni con rivestimento in legno, tetto a capanna, copertura in metallo o lamiera e pannelli sovrapposti
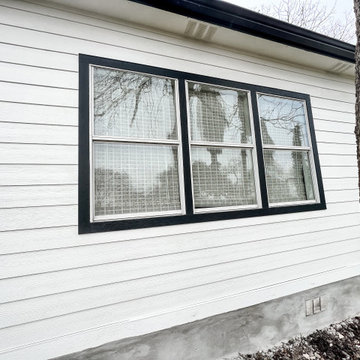
The siding on this house was deteriorating, the color was drab, and they had little to no insulation. We completely took off all of the siding, added insulation, and put new siding up. We gave it a fresh coat of white paint with black trim to really make it pop.
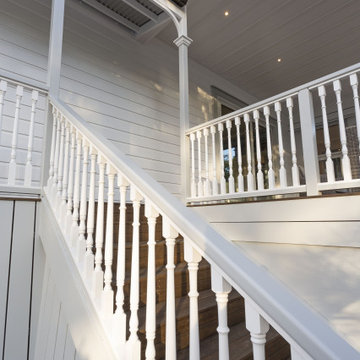
This classic New Zealand Devonport villa has been lovingly restored to it's grand state. With a wrap around deck leading too large decks on both sides this house now provides a great experience of indoor/outdoor flow.
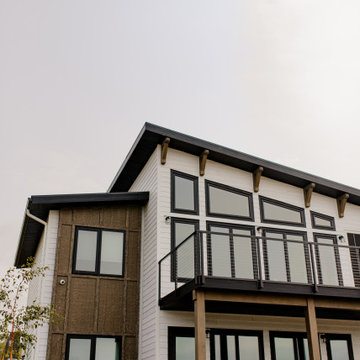
Idee per la villa bianca classica a due piani di medie dimensioni con rivestimento con lastre in cemento, tetto a capanna, copertura a scandole, tetto nero e pannelli sovrapposti
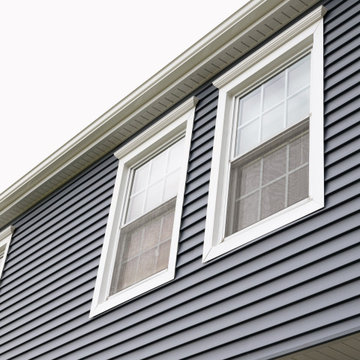
RJW Exteriors siding replacement and installation in Long Valley, NJ. Siding replacement includes CertainTeed Monogram siding clapboard in Pacific Blue.
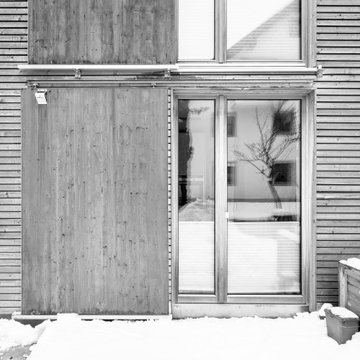
Bei der Sanierung wurden die Rollläden entfernt. Raumhohe Fenster sogen nun für ausreichend Licht im Innenraum. die Verschattung wurde durch eine Schiebeladen-Konstruktion gelöst, die mit der Holzoptik der Fassade harmoniert.
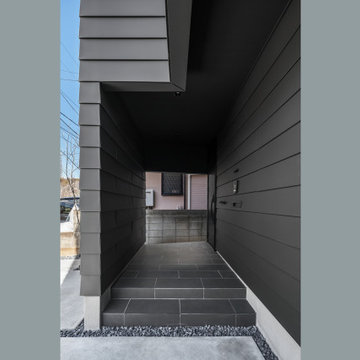
Foto della facciata di una casa nera moderna a due piani di medie dimensioni con rivestimento in metallo, copertura in metallo o lamiera, tetto nero e pannelli sovrapposti
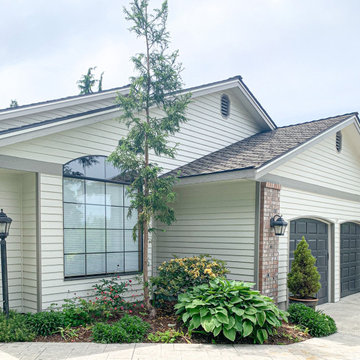
Updated lighter color palette
Idee per la facciata di una casa piccola a un piano con rivestimento in legno e pannelli sovrapposti
Idee per la facciata di una casa piccola a un piano con rivestimento in legno e pannelli sovrapposti

Lower angle view highlighting the pitch of this Western Red Cedar perfection shingle roof we recently installed on this expansive and intricate New Canaan, CT residence. This installation involved numerous dormers, valleys and protrusions, and over 8,000 square feet of copper chromated arsenate-treated cedar.
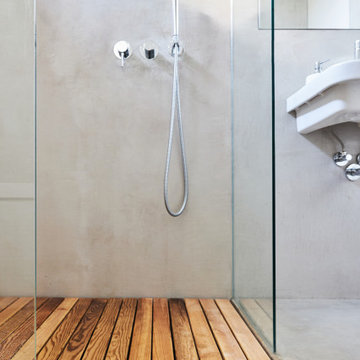
Ein harmonisches Einfamilienhaus mit einem malerischen Ausblick auf Schrebergärten und sanft geschwungene Weinberge. Trotz seiner kompakten Bauweise präsentiert das Haus großzügige Innenräume. Die Naturbelassene Holzfassade verleiht ihm eine warme und einladende Ausstrahlung, die perfekt in die Umgebung passt.
Die gebäudeform ist schlicht und durchdacht, was dem Haus eine zeitlose Eleganz verleiht.
In Bezug auf Nachhaltigkeit und Energieeffizienz setzt das Haus ebenfalls Maßstäbe. Mit einer Erdwärmesonde und einer kernaktivierten Bodenplatte wird das Haus energiesparend beheizt und gekühlt, was einen verantwortungsvollen Umgang mit Ressourcen gewährleistet. Die zentrale Lüftungsanlage sorgt für kontrollierte Frischluftzufuhr und ein angenehmes Raumklima, was das Wohlbefinden der Bewohner steigert. Darüber hinaus trägt eine leistungsfähige Photovoltaikanlage dazu bei, den Energiebedarf des Hauses zu decken und den ökologischen Fußabdruck zu minimieren.
Facciate di case bianche con pannelli sovrapposti
6