Facciate di case bianche con pannelli sovrapposti
Filtra anche per:
Budget
Ordina per:Popolari oggi
41 - 60 di 282 foto
1 di 3

VISION AND NEEDS:
Homeowner sought a ‘retreat’ outside of NY that would have water views and offer options for entertaining groups of friends in the house and by pool. Being a car enthusiast, it was important to have a multi-car-garage.
MCHUGH SOLUTION:
The client sought McHugh because of our recognizable modern designs in the area.
We were up for the challenge to design a home with a narrow lot located in a flood zone where views of the Toms River were secured from multiple rooms; while providing privacy on either side of the house. The elevated foundation offered incredible views from the roof. Each guest room opened up to a beautiful balcony. Flower beds, beautiful natural stone quarried from West Virginia and cedar siding, warmed the modern aesthetic, as you ascend to the front porch.

Foto della micro casa grigia scandinava a un piano di medie dimensioni con rivestimento in legno, falda a timpano, copertura in metallo o lamiera, tetto grigio e pannelli sovrapposti

Immagine della facciata di una casa grande multicolore moderna a quattro piani con rivestimento in legno e pannelli sovrapposti
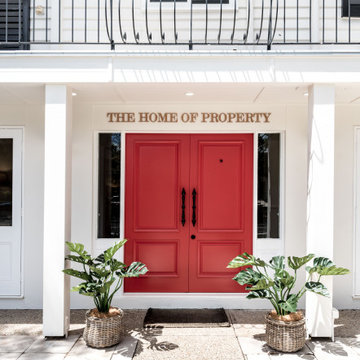
The exterior was updated with fresh paint, new front doors and french doors, new awnings over the upper windows, a new pergola and paving in the front entry.

Idee per la villa gialla country a due piani con copertura mista, tetto grigio e pannelli sovrapposti
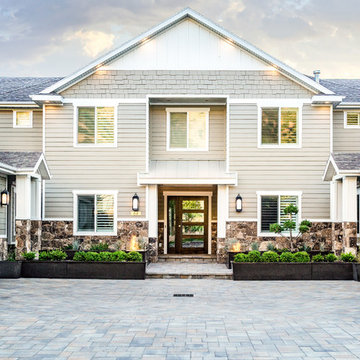
A close-up of the entryway of this home shows how the pavers tie together the stone siding to the laminate siding, as well as the darker planter boxes. Considering the exterior of the home is a crucial part of landscape design.
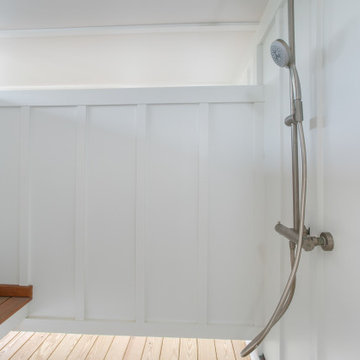
Spacious outdoor shower with a handheld shower head. The walls are board and batten.
Ispirazione per la villa grande bianca stile marinaro a tre piani con rivestimento con lastre in cemento, tetto a padiglione, copertura a scandole, tetto nero e pannelli sovrapposti
Ispirazione per la villa grande bianca stile marinaro a tre piani con rivestimento con lastre in cemento, tetto a padiglione, copertura a scandole, tetto nero e pannelli sovrapposti
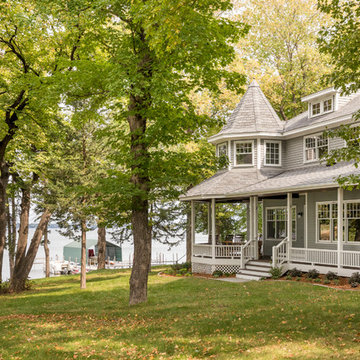
A family cabin sits lakeside in Minnesota.
Esempio della villa grande grigia classica a due piani con rivestimento con lastre in cemento, tetto a padiglione, copertura a scandole, tetto grigio e pannelli sovrapposti
Esempio della villa grande grigia classica a due piani con rivestimento con lastre in cemento, tetto a padiglione, copertura a scandole, tetto grigio e pannelli sovrapposti
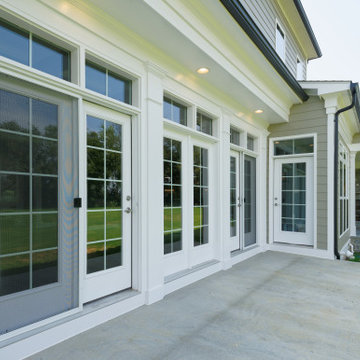
Beautiful french doors leading out to the concrete patio offering easy indoor-outdoor access, perfect for entertaining.
Immagine della villa ampia multicolore classica a tre piani con copertura mista, tetto nero, pannelli sovrapposti, rivestimento con lastre in cemento e tetto a farfalla
Immagine della villa ampia multicolore classica a tre piani con copertura mista, tetto nero, pannelli sovrapposti, rivestimento con lastre in cemento e tetto a farfalla
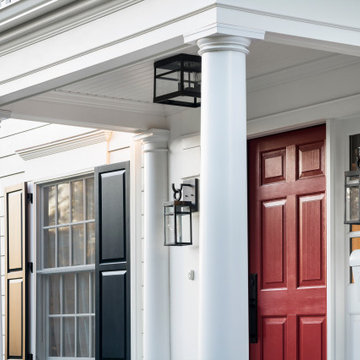
Refaced Traditional Colonial home with white Azek PVC trim and James Hardie plank siding. This home is highlighted by a beautiful Palladian window over the front portico and an eye-catching red front door.
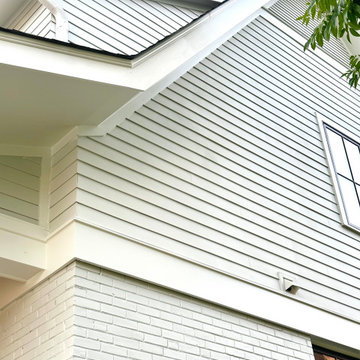
Major renovation and addition to an existing brick Cape style home. Creamy contemporary style with large porch and low slung roof lines to compliment the neighborhood.
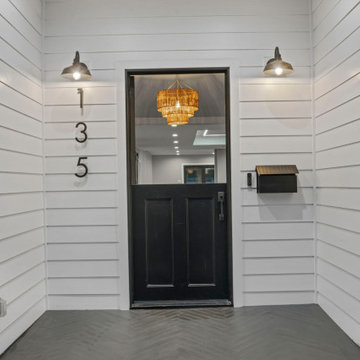
Complete home exterior redone from ranch style to modern farmhouse.
Foto della villa grande bianca country a due piani con rivestimento in legno, tetto piano, copertura in metallo o lamiera, tetto nero e pannelli sovrapposti
Foto della villa grande bianca country a due piani con rivestimento in legno, tetto piano, copertura in metallo o lamiera, tetto nero e pannelli sovrapposti
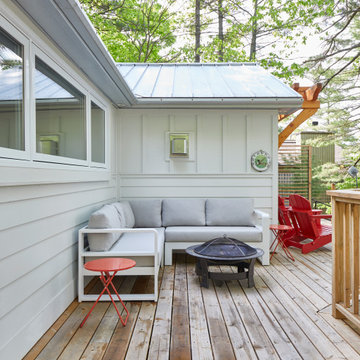
Foto della villa piccola bianca country a un piano con rivestimento con lastre in cemento, tetto a padiglione, copertura in metallo o lamiera, tetto grigio e pannelli sovrapposti
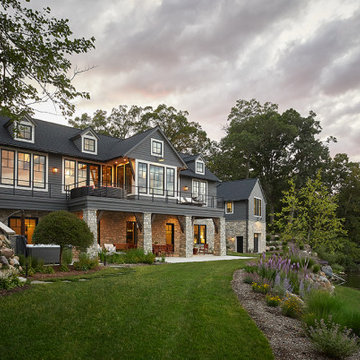
Ispirazione per la villa grande grigia contemporanea a due piani con copertura a scandole, tetto nero, pannelli sovrapposti e rivestimento in vinile
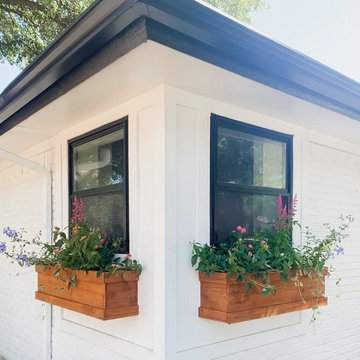
Foto della villa piccola bianca moderna a un piano con rivestimento in mattoni, tetto a padiglione, copertura a scandole, tetto grigio e pannelli sovrapposti
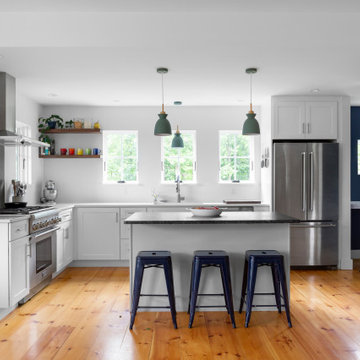
Foto della villa bianca country a due piani di medie dimensioni con rivestimento in legno, tetto a capanna, copertura in metallo o lamiera, tetto grigio e pannelli sovrapposti
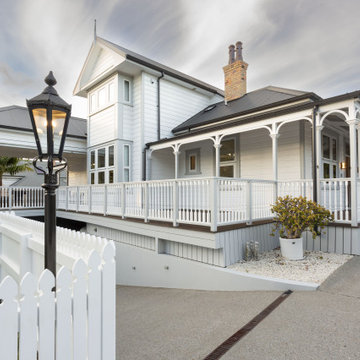
This classic New Zealand Devonport villa has been lovingly restored to it's grand state. With a wrap around deck leading too large decks on both sides this house now provides a great experience of indoor/outdoor flow.
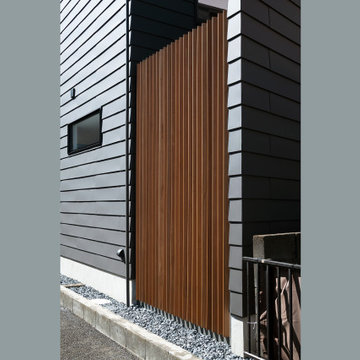
Immagine della facciata di una casa nera moderna a due piani di medie dimensioni con rivestimento in metallo, copertura in metallo o lamiera, tetto nero e pannelli sovrapposti
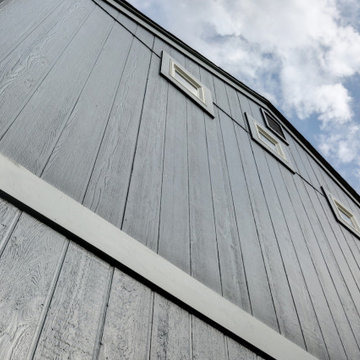
This split level property in Centennial, Colorado had T1-11 siding. The paint was peeling and the composite wood was swelling and flaking off in areas. This home needed some TLC.
Colorado Siding Repair installed James Hardie’s primed Sierra 8 Panel Siding to match the current look. Once the new siding was in place, we painted the whole house with Sherwin-William’s Duration. The homeowner chose Web Gray, trim in Early Gray, and the front door in Expressive Plum. This straight-forward, cost-effective home exterior renovation drastically improved the curb appeal of this home. What do you think?
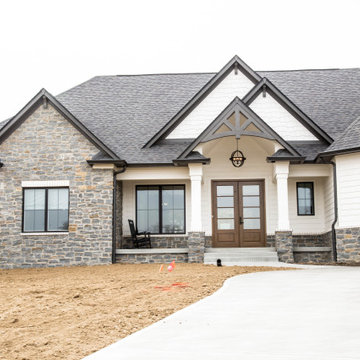
Stone, brick and clapboard mix to add interest and appeal to the home's traditional exterior.
Immagine della villa grande bianca contemporanea a un piano con rivestimenti misti, tetto a capanna, copertura a scandole, tetto marrone e pannelli sovrapposti
Immagine della villa grande bianca contemporanea a un piano con rivestimenti misti, tetto a capanna, copertura a scandole, tetto marrone e pannelli sovrapposti
Facciate di case bianche con pannelli sovrapposti
3