Facciate di case bianche con pannelli sovrapposti
Filtra anche per:
Budget
Ordina per:Popolari oggi
81 - 100 di 282 foto
1 di 3
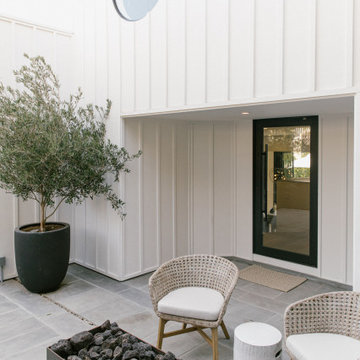
Modern Broad Beach House in Malibu California.
Foto della villa bianca moderna a due piani di medie dimensioni con rivestimento in legno, copertura a scandole, tetto marrone e pannelli sovrapposti
Foto della villa bianca moderna a due piani di medie dimensioni con rivestimento in legno, copertura a scandole, tetto marrone e pannelli sovrapposti
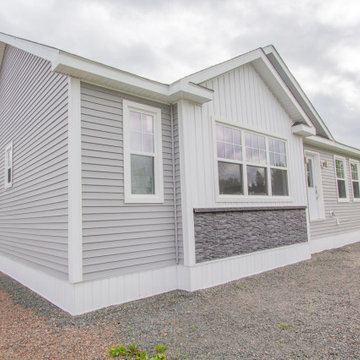
A simple welcoming front entry will be finished off with a nice front step to the main door. A bumped out elevation features board and batten and stone c/w shake on the peak.

Right view with a gorgeous 2-car detached garage feauturing Clopay garage doors. View House Plan THD-1389: https://www.thehousedesigners.com/plan/the-ingalls-1389
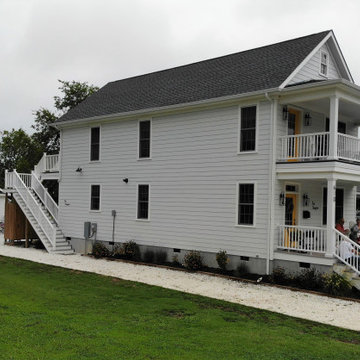
Immagine della villa grigia stile marinaro a due piani di medie dimensioni con tetto a capanna, copertura a scandole, tetto nero e pannelli sovrapposti
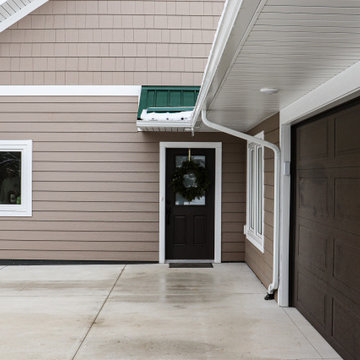
LP Smartside 5" reveal horizontal lap siding over ICF walls. Green exposed fastener (pole barn steel) metal roof. Hidden vent aluminum soffit.
Ispirazione per la villa marrone classica a un piano di medie dimensioni con rivestimento in legno, tetto a capanna, copertura in metallo o lamiera e pannelli sovrapposti
Ispirazione per la villa marrone classica a un piano di medie dimensioni con rivestimento in legno, tetto a capanna, copertura in metallo o lamiera e pannelli sovrapposti
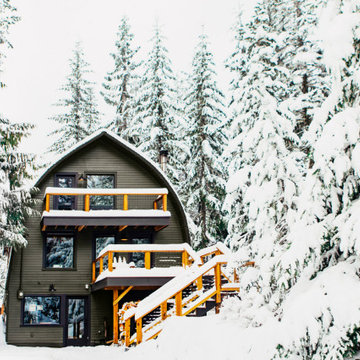
Mountain Cabin Remodel - Government Camp
Idee per la villa verde rustica a tre piani con rivestimento in vinile, copertura a scandole, tetto marrone e pannelli sovrapposti
Idee per la villa verde rustica a tre piani con rivestimento in vinile, copertura a scandole, tetto marrone e pannelli sovrapposti
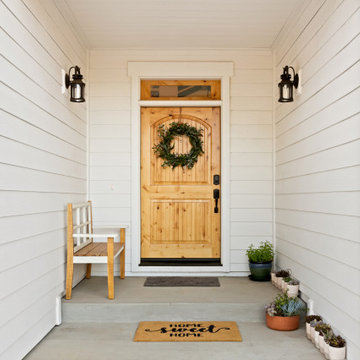
Foto della villa grande bianca country a due piani con rivestimento in legno, tetto nero e pannelli sovrapposti
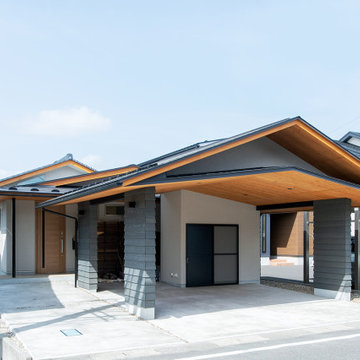
Foto della villa grigia a un piano di medie dimensioni con rivestimento in legno, tetto a capanna, copertura mista, tetto grigio e pannelli sovrapposti
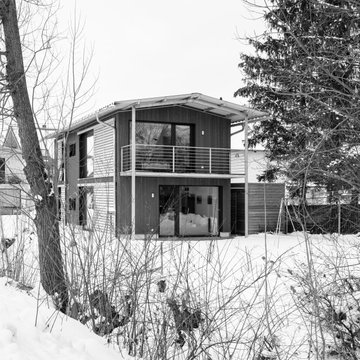
Einfamilienhaus im Allgäu
Foto della villa piccola nera country a due piani con rivestimento in legno, tetto a capanna, copertura in metallo o lamiera, tetto grigio e pannelli sovrapposti
Foto della villa piccola nera country a due piani con rivestimento in legno, tetto a capanna, copertura in metallo o lamiera, tetto grigio e pannelli sovrapposti
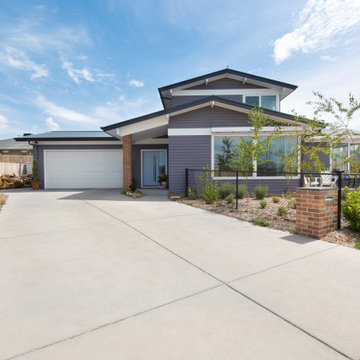
Esempio della villa viola moderna a due piani di medie dimensioni con rivestimenti misti, tetto a padiglione, copertura in metallo o lamiera, tetto grigio e pannelli sovrapposti
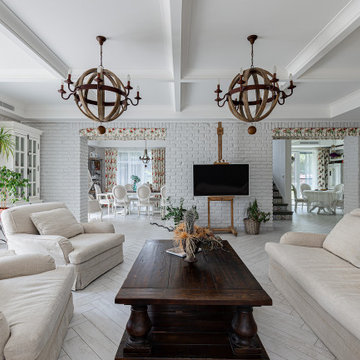
Esempio della villa marrone classica a due piani di medie dimensioni con rivestimento in mattoni, tetto a mansarda, tetto marrone e pannelli sovrapposti

Accent board and batten peaks in frost white vinyl, horizontal siding in silver ash and heritage grey accent shake with dark navy door on the recessed pressure treated porch.
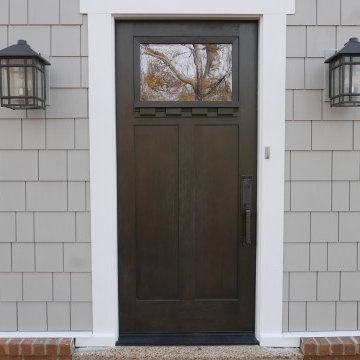
Installed Priovia Signet Series Fir Fiberglass front door, Craftsman style with Dentil shelf, and Emtek mortised handleset!
Esempio della villa grigia classica a due piani di medie dimensioni con rivestimento in cemento, tetto a capanna, copertura a scandole, tetto grigio e pannelli sovrapposti
Esempio della villa grigia classica a due piani di medie dimensioni con rivestimento in cemento, tetto a capanna, copertura a scandole, tetto grigio e pannelli sovrapposti
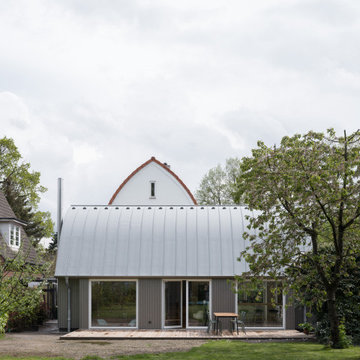
Gartenfassade mit Holzterrasse (Fotograf: Marcus Ebener, Berlin)
Esempio della villa grigia contemporanea a un piano di medie dimensioni con rivestimento in legno, copertura in metallo o lamiera, tetto grigio e pannelli sovrapposti
Esempio della villa grigia contemporanea a un piano di medie dimensioni con rivestimento in legno, copertura in metallo o lamiera, tetto grigio e pannelli sovrapposti
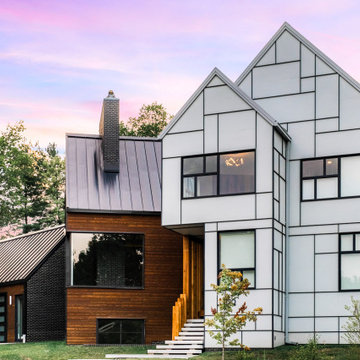
From The Washington Post: "Developer Ahmad Khreshi of Northern Virginia-based Home Perfection Contracting isn’t afraid to take risks when building a house. He embraces the unexpected, challenging his architect, interior designer and builder to experiment with new techniques. This house in McLean, Va., is his most ambitious project to date.
Instead of remodeling an existing house such as the one that was featured as a House of the Week in 2016, Khreshi built an entirely new one.
Khreshi worked with architect Peter VanderPoel and designer Karen Bengel to create a modern house that borrows from Frank Lloyd Wright’s philosophy of incorporating the house in the landscape. The house has three distinct masses — garage, living and bedroom — and three levels, each one set at a different ground level.
The layout of the structure is one aspect of the design. Another is the influence of Mondrian style, named for Piet Mondrian, a modern abstract artist who popularized paintings with colorful arrangements of squares and rectangles.
“We wanted something different,” he said. “That’s what we are on the hunt for. We needed the house to stand out from the rest [of the houses], yet belong to the neighborhood.”
Designed first by hand and then by computer, the asymmetrical window pattern is laid out in the Mondrian style, which is repeated in the asymmetrical design of the Hardie board (fiber-cement siding) on one side of the house. The opposite side and the middle section are a combination of brick and yakisugi carbonized-wood siding. The yakisugi siding is heat-treated in a way similar to an ancient Japanese technique, with the wood burned to give it a carbon layer that protects it from insects and decay."
Read the full article on The Washington Post here.
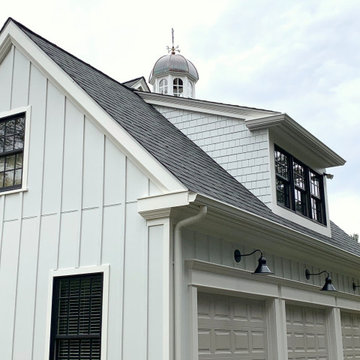
When a repeat client contacted us about stucco remediation on their home, we were happy to help! We dramatically transformed the exterior of this 5,000 sq. ft. home by using a combination of stone and HardiePlank siding. The cupola was a unique and fun project. As a tribute to where our clients first met, we matched the design of the cupola to that of Bucknell University’s Library.
Rudloff Custom Builders has won Best of Houzz for Customer Service in 2014, 2015, 2016, 2017, 2019, 2020, and 2021. We also were voted Best of Design in 2016, 2017, 2018, 2019, 2020, and 2021, which only 2% of professionals receive. Rudloff Custom Builders has been featured on Houzz in their Kitchen of the Week, What to Know About Using Reclaimed Wood in the Kitchen as well as included in their Bathroom WorkBook article. We are a full service, certified remodeling company that covers all of the Philadelphia suburban area. This business, like most others, developed from a friendship of young entrepreneurs who wanted to make a difference in their clients’ lives, one household at a time. This relationship between partners is much more than a friendship. Edward and Stephen Rudloff are brothers who have renovated and built custom homes together paying close attention to detail. They are carpenters by trade and understand concept and execution. Rudloff Custom Builders will provide services for you with the highest level of professionalism, quality, detail, punctuality and craftsmanship, every step of the way along our journey together.
Specializing in residential construction allows us to connect with our clients early in the design phase to ensure that every detail is captured as you imagined. One stop shopping is essentially what you will receive with Rudloff Custom Builders from design of your project to the construction of your dreams, executed by on-site project managers and skilled craftsmen. Our concept: envision our client’s ideas and make them a reality. Our mission: CREATING LIFETIME RELATIONSHIPS BUILT ON TRUST AND INTEGRITY.
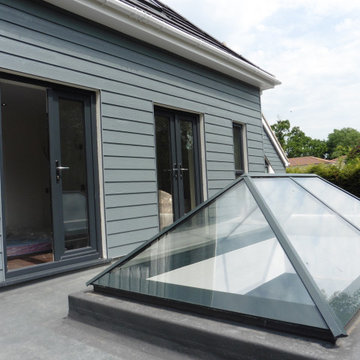
One of our most remarkable transformations, this remains a stunning property in a very prominent location on the street scene. The house previously was very dated but with a large footprint to work with. The footprint was extended again by about 50%, in order to accommodate effectively two families. Our client was willing to take a risk and go for a contemporary design that pushed the boundaries of what many others would feel comfortable with. We were able to explore materials, glazing and the overall form of the proposal to such an extent that the cladding manufacturers even used this project as a case study.
The proposal contains a cinema room, dedicated playroom and a vast living space leading to the orangery. The children’s bedrooms were all customised by way of hand-painted murals in individual themes.
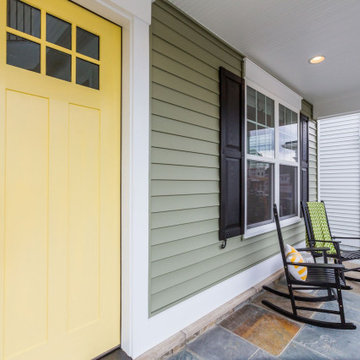
A showstopping yellow front door will always offer a warm welcome for anyone who enters your home.
Immagine della villa verde classica a tre piani di medie dimensioni con tetto a capanna, tetto nero, pannelli sovrapposti, rivestimento in vinile e copertura mista
Immagine della villa verde classica a tre piani di medie dimensioni con tetto a capanna, tetto nero, pannelli sovrapposti, rivestimento in vinile e copertura mista
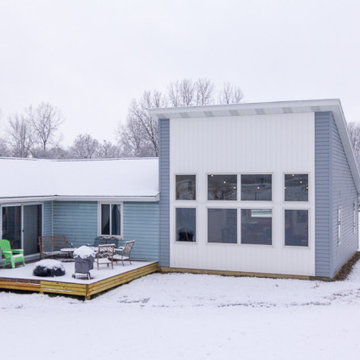
Esempio della facciata di una casa blu country a un piano con rivestimento in vinile, copertura a scandole, tetto marrone e pannelli sovrapposti
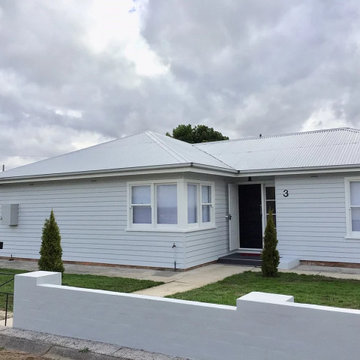
Before and After: 6 Weeks Cosmetic Renovation On A Budget
Cosmetic renovation of an old 1960's house in Launceston Tasmania. Alenka and her husband builder renovated this house on a very tight budget without the help of any other tradesman. It was a warn-down older house with closed layout kitchen and no real character. With the right colour choices, smart decoration and 6 weeks of hard work, they brought the house back to life, restoring its old charm. The house was sold in 2018 for a record street price.
Facciate di case bianche con pannelli sovrapposti
5