Facciate di case bianche con pannelli sovrapposti
Filtra anche per:
Budget
Ordina per:Popolari oggi
61 - 80 di 282 foto
1 di 3
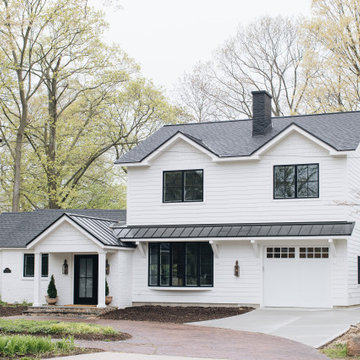
Ispirazione per la villa bianca eclettica a due piani con rivestimenti misti, tetto a capanna, copertura mista, tetto nero e pannelli sovrapposti
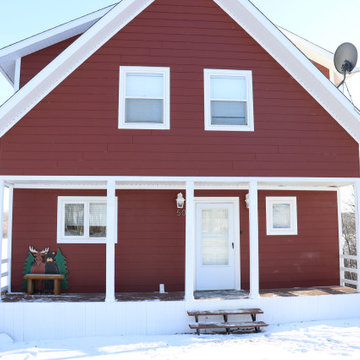
The Lazy Bear Loft is a short-term rental located on Lake of Prairies. The space was designed with style, functionality, and accessibility in mind so that guests feel right at home. The cozy and inviting atmosphere features a lot of wood accents and neutral colours with pops of blue.
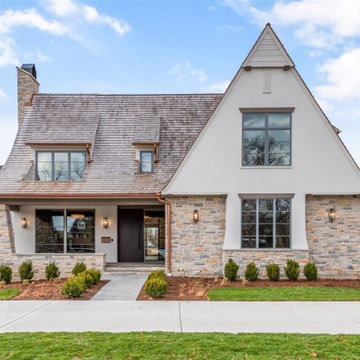
Front
Idee per la facciata di una casa ampia bianca classica a tre piani con rivestimento in pietra, copertura mista, tetto marrone e pannelli sovrapposti
Idee per la facciata di una casa ampia bianca classica a tre piani con rivestimento in pietra, copertura mista, tetto marrone e pannelli sovrapposti
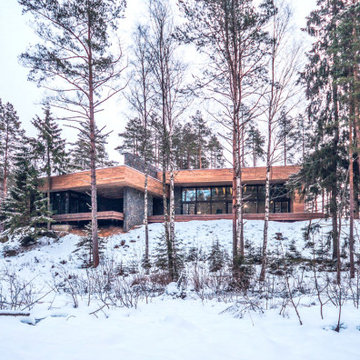
Esempio della villa marrone contemporanea a un piano di medie dimensioni con rivestimenti misti, tetto piano e pannelli sovrapposti
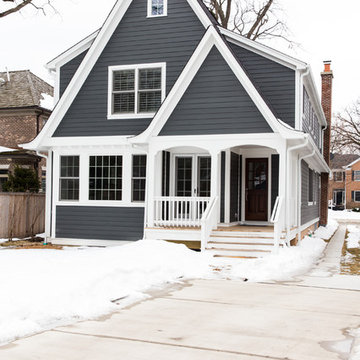
Katie Basil Photography
Immagine della villa grande blu classica a due piani con rivestimento con lastre in cemento, tetto a capanna, copertura a scandole, tetto nero e pannelli sovrapposti
Immagine della villa grande blu classica a due piani con rivestimento con lastre in cemento, tetto a capanna, copertura a scandole, tetto nero e pannelli sovrapposti

Esempio della villa grigia classica a due piani di medie dimensioni con copertura in metallo o lamiera, tetto rosso e pannelli sovrapposti
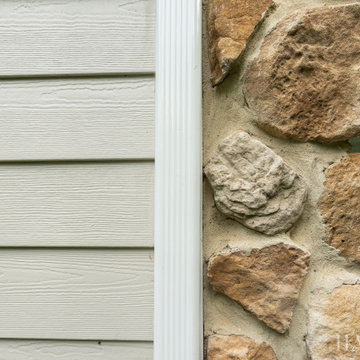
Immagine della facciata di una casa beige classica a due piani di medie dimensioni con rivestimento in vinile, copertura mista, tetto grigio e pannelli sovrapposti
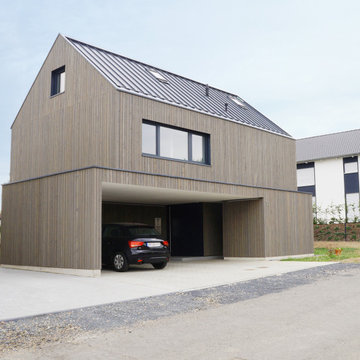
Ispirazione per la villa moderna a due piani con rivestimento in legno, tetto a capanna, copertura in metallo o lamiera, tetto nero e pannelli sovrapposti

New home for a blended family of six in a beach town. This 2 story home with attic has roof returns at corners of the house. This photo also shows a simple box bay window with 4 windows at the front end of the house. It features a shed awning above the multiple windows with a brown metal roof, open white rafters, and 3 white brackets. Light arctic white exterior siding with white trim, white windows, and tan roof create a fresh, clean, updated coastal color pallet. The coastal vibe continues with the side dormers at the second floor.
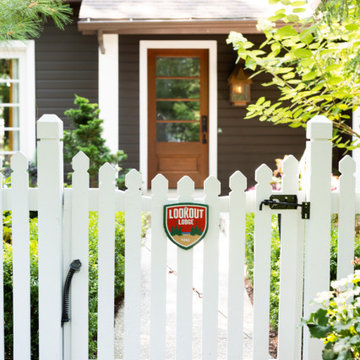
Immagine della villa marrone classica con copertura a scandole, pannelli sovrapposti, falda a timpano e tetto marrone
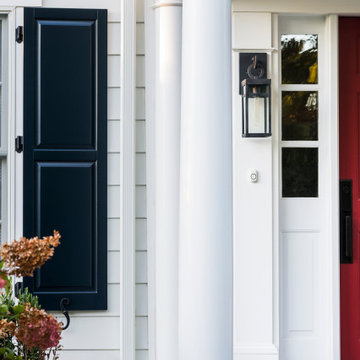
Refaced Traditional Colonial home with white Azek PVC trim and James Hardie plank siding. This home is highlighted by a beautiful Palladian window over the front portico and an eye-catching red front door.
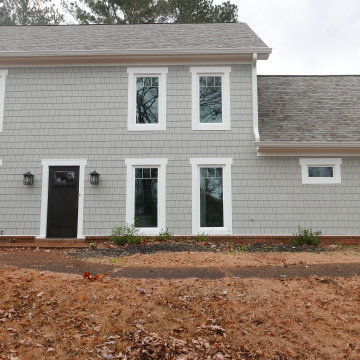
Installed straight edge cedar shake fiber cement on front of home with wood-grain lap siding on the sides and rear of home. Installed smooth fiber cement trim to corners of home, around windows & doors, and soffit & fascia. Installed new Atrium casement windows Applied Infinity urethane sealant. Painted with Sherwin-Williams Emerald exterior paint!
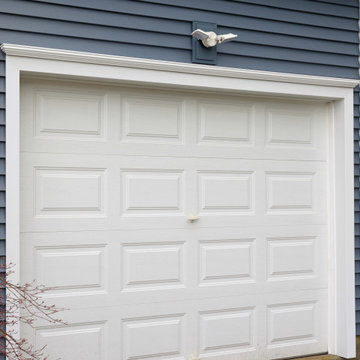
RJW Exteriors siding replacement and installation in Long Valley, NJ. Siding replacement includes CertainTeed Monogram siding clapboard in Pacific Blue.
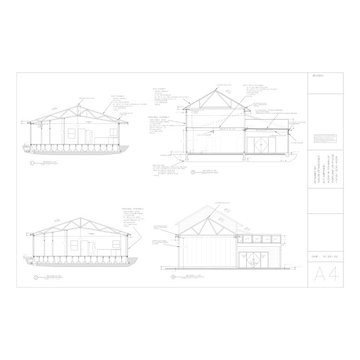
Addition - Breezeway, Garage with living space above and roof deck. Second living area with bedroom living room and two bathrooms. Creating a multi-family estate.
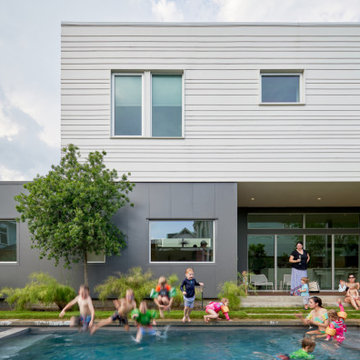
Foto della villa bianca contemporanea a due piani di medie dimensioni con rivestimento con lastre in cemento, tetto piano e pannelli sovrapposti
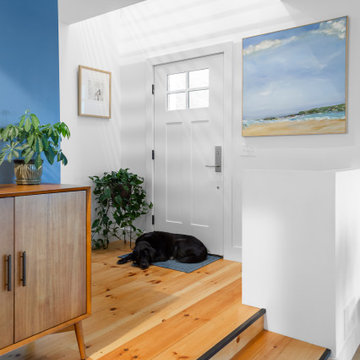
Immagine della villa bianca country a due piani di medie dimensioni con rivestimento in legno, tetto a capanna, copertura in metallo o lamiera, tetto grigio e pannelli sovrapposti
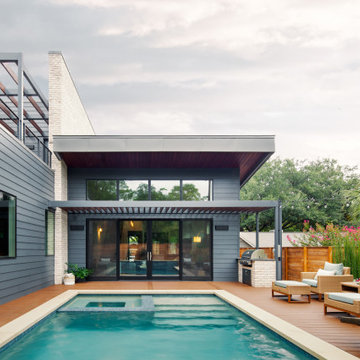
Idee per la villa piccola grigia contemporanea a due piani con rivestimento in mattoni, tetto a farfalla, copertura mista, tetto grigio e pannelli sovrapposti
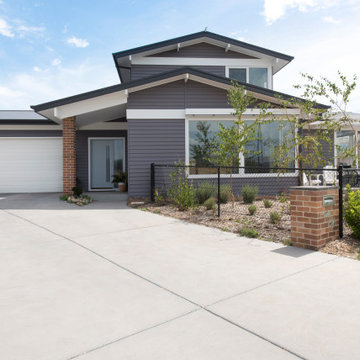
Idee per la villa viola moderna a due piani di medie dimensioni con rivestimenti misti, tetto a padiglione, copertura in metallo o lamiera, tetto grigio e pannelli sovrapposti
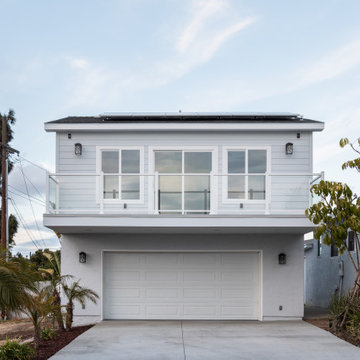
Accessory Dwelling Units (ADUs) have been all the craze here in San Diego and all across the state after Sacramento changed a few laws, making it easier for California residents to add and ADU to their property. There are specifications, of course, but the value of an ADU is immense and can have a plethora of different benefits for each family. Two main benefits for adding another dwelling unit to your property are: 1) adding value to your property, and/or 2) to allow your property to house more of your family.
Please browse through the following gallery for our Bay View ADU project here in San Diego, CA. If you have any questions about adding an ADU to your property, please book a consultation with us either through Houzz or our website today and we will be glad to help answer any questions you may have.
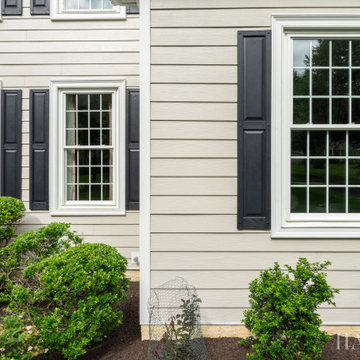
Idee per la facciata di una casa beige classica a due piani di medie dimensioni con rivestimento in vinile, copertura mista, tetto grigio e pannelli sovrapposti
Facciate di case bianche con pannelli sovrapposti
4