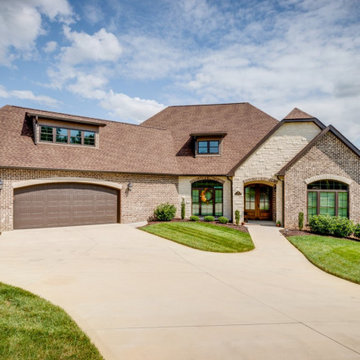Facciate di case beige con rivestimento in mattoni
Filtra anche per:
Budget
Ordina per:Popolari oggi
61 - 80 di 6.900 foto
1 di 3
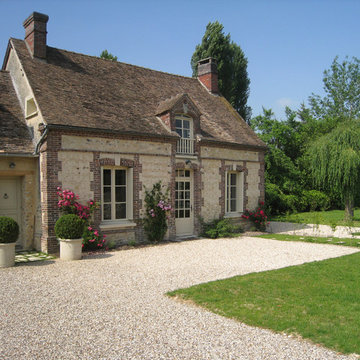
Ispirazione per la facciata di una casa beige classica a due piani di medie dimensioni con rivestimento in mattoni e tetto a capanna
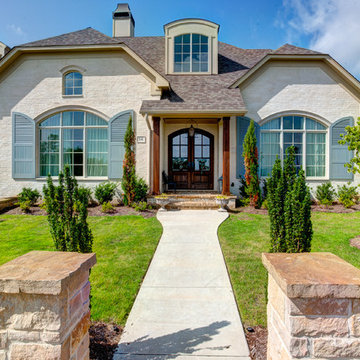
Custom home by Parkinson Building Group in Little Rock, AR.
Idee per la villa grande beige classica a due piani con rivestimento in mattoni, tetto a mansarda e copertura in tegole
Idee per la villa grande beige classica a due piani con rivestimento in mattoni, tetto a mansarda e copertura in tegole
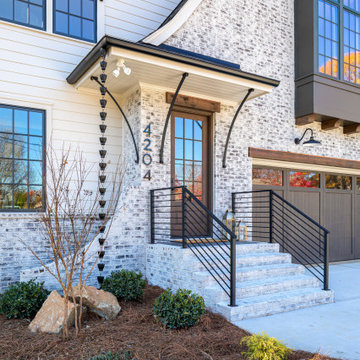
With iron ore clad windows, striking angles, and a German smear-painted brick color scheme, this home makes a statement.
Ispirazione per la villa ampia beige moderna a tre piani con rivestimento in mattoni
Ispirazione per la villa ampia beige moderna a tre piani con rivestimento in mattoni
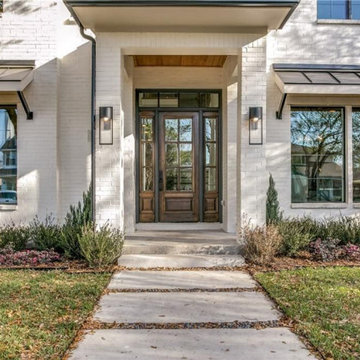
Exterior of a home where we added a second story
Idee per la villa grande beige classica a due piani con rivestimento in mattoni, tetto a capanna e copertura a scandole
Idee per la villa grande beige classica a due piani con rivestimento in mattoni, tetto a capanna e copertura a scandole
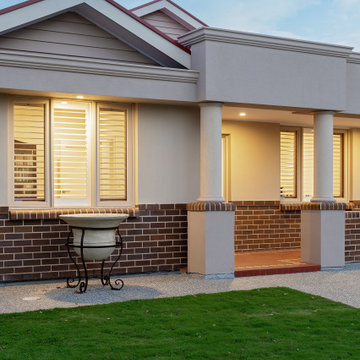
Traditional bungalow frontage with combination of brick , gable, columns.
Immagine della villa beige classica a un piano di medie dimensioni con rivestimento in mattoni, tetto a capanna e copertura in metallo o lamiera
Immagine della villa beige classica a un piano di medie dimensioni con rivestimento in mattoni, tetto a capanna e copertura in metallo o lamiera
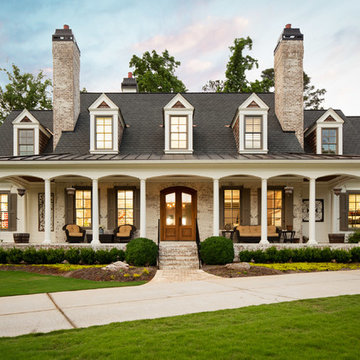
Exterior renovated by New River Home Builders. Photo credit: David Cannon Photography (www.davidcannonphotography.com)
Esempio della villa grande beige classica a due piani con rivestimento in mattoni e copertura mista
Esempio della villa grande beige classica a due piani con rivestimento in mattoni e copertura mista
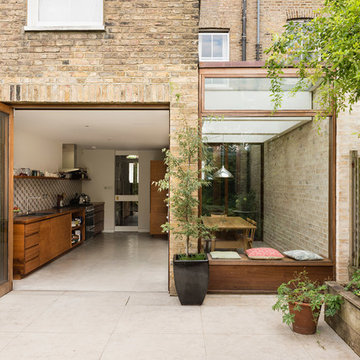
Ispirazione per la facciata di una casa a schiera beige contemporanea di medie dimensioni con rivestimento in mattoni
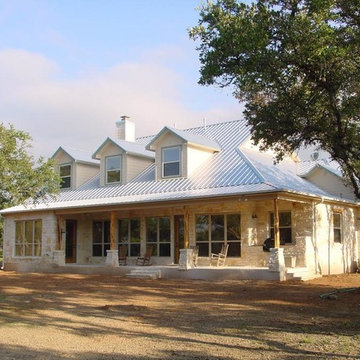
Esempio della villa grande beige country a un piano con rivestimento in mattoni, tetto a capanna e copertura in metallo o lamiera
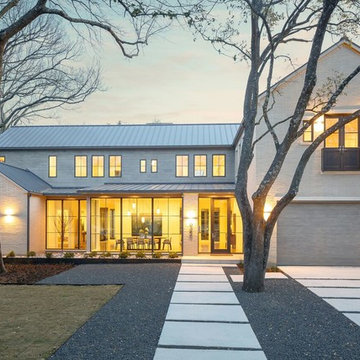
Idee per la facciata di una casa grande beige classica a due piani con rivestimento in mattoni e tetto a capanna
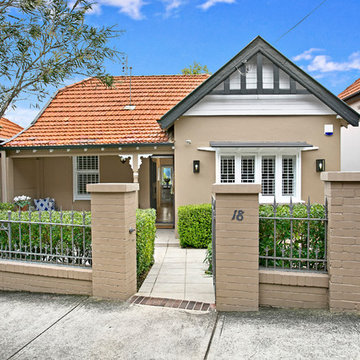
Infused with Federation character, this classic single-level home displays a host of impressive credentials for contemporary entertaining. Open-plan living boasts a light-filled dual aspect, while private alfresco forums radiates calm and elegance to the front and rear.
-Charming front patio set within gracious manicured grounds
-Open-plan living/dining area
-Bright gas and stone kitchen with stainless steel appliances
-Large sundrenched, leafy and paved rear entertainers' courtyard
-New luxurious wool carpet
-Modern fully-tiled bathroom with sleek stone vanity top
-Built-ins, high ceilings, deep sills, plantation shutters
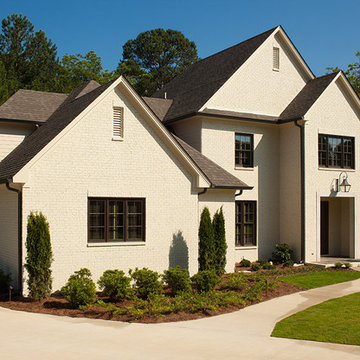
Ispirazione per la villa grande beige classica a due piani con rivestimento in mattoni, tetto a padiglione e copertura a scandole
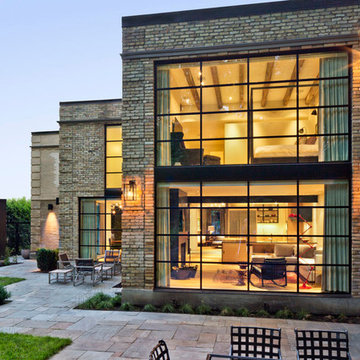
Sited in a well-treed urban neighbourhood, the early 20th century yellow-brick structure was completely stripped down and refitted with steel sash windows, bleached oak floors and cabinetry, and elements in steel, oak and glass. The front facade was completely restored but untouched in its original design because of the houses designation as an Ontario Heritage Property
Credit: Philip Castleton
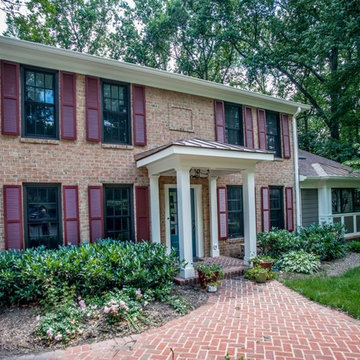
Ispirazione per la facciata di una casa grande beige classica a due piani con rivestimento in mattoni e tetto a capanna
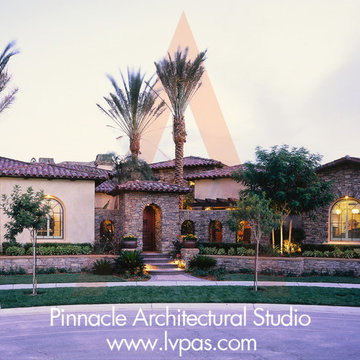
Designed by Pinnacle Architectural Studio
Ispirazione per la villa ampia beige mediterranea a un piano con rivestimento in mattoni
Ispirazione per la villa ampia beige mediterranea a un piano con rivestimento in mattoni
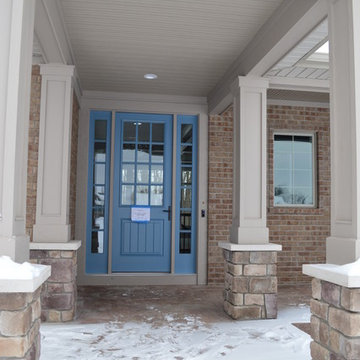
Immagine della villa grande beige american style a un piano con rivestimento in mattoni, tetto a capanna e copertura a scandole
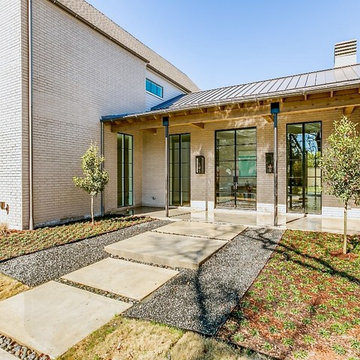
Alta Vista homes exterior.
Immagine della facciata di una casa grande beige classica a due piani con rivestimento in mattoni e tetto a capanna
Immagine della facciata di una casa grande beige classica a due piani con rivestimento in mattoni e tetto a capanna
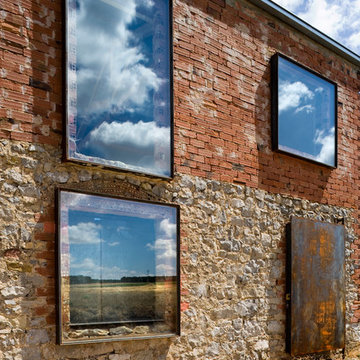
Fotografía de Ángel Baltanás
Foto della facciata di una casa beige industriale a due piani di medie dimensioni con rivestimento in mattoni e tetto a capanna
Foto della facciata di una casa beige industriale a due piani di medie dimensioni con rivestimento in mattoni e tetto a capanna
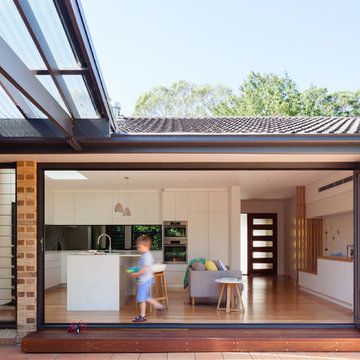
Katherine Lu
Esempio della facciata di una casa beige contemporanea a un piano di medie dimensioni con rivestimento in mattoni e tetto a capanna
Esempio della facciata di una casa beige contemporanea a un piano di medie dimensioni con rivestimento in mattoni e tetto a capanna
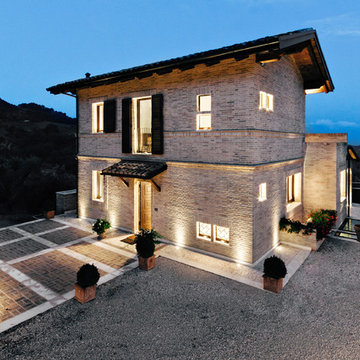
Ispirazione per la villa beige country a piani sfalsati di medie dimensioni con rivestimento in mattoni, tetto a capanna e copertura in tegole
Facciate di case beige con rivestimento in mattoni
4
