Facciate di case beige con rivestimento in mattoni
Filtra anche per:
Budget
Ordina per:Popolari oggi
41 - 60 di 6.900 foto
1 di 3
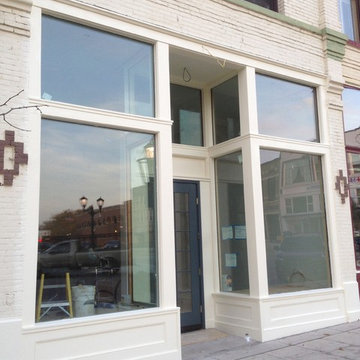
Storefront during construction
Immagine della facciata di una casa beige classica a due piani di medie dimensioni con rivestimento in mattoni
Immagine della facciata di una casa beige classica a due piani di medie dimensioni con rivestimento in mattoni
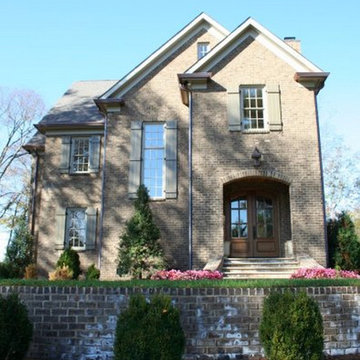
Esempio della facciata di una casa grande beige a due piani con rivestimento in mattoni e tetto a capanna

Mid Century Modern Carport with cathedral ceiling and steel post construction.
Greg Hadley Photography
Ispirazione per la facciata di una casa piccola beige classica a un piano con rivestimento in mattoni
Ispirazione per la facciata di una casa piccola beige classica a un piano con rivestimento in mattoni

A glass extension to a grade II listed cottage with specialist glazing design and install by IQ Glass.
Esempio della facciata di una casa beige country a tre piani di medie dimensioni con rivestimento in mattoni e tetto a padiglione
Esempio della facciata di una casa beige country a tre piani di medie dimensioni con rivestimento in mattoni e tetto a padiglione
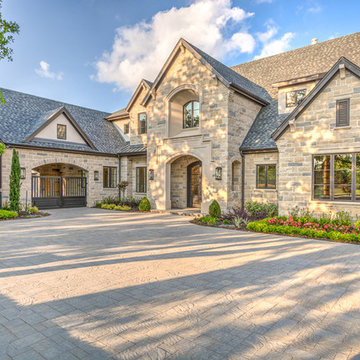
This home was designed and built with a traditional exterior with a modern feel interior to keep the house more transitional.
Foto della facciata di una casa grande beige classica a due piani con rivestimento in mattoni e tetto a capanna
Foto della facciata di una casa grande beige classica a due piani con rivestimento in mattoni e tetto a capanna
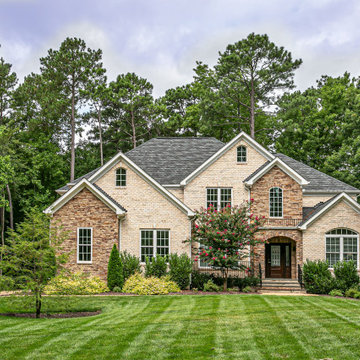
Idee per la villa grande beige classica a tre piani con rivestimento in mattoni, copertura a scandole e tetto grigio
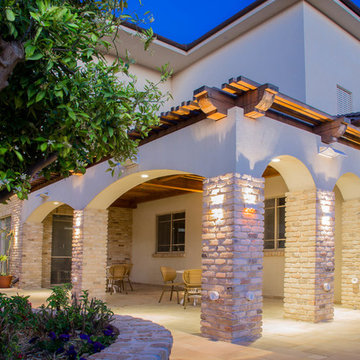
Photographer: Dror Kalish
Foto della villa grande beige rustica con rivestimento in mattoni
Foto della villa grande beige rustica con rivestimento in mattoni
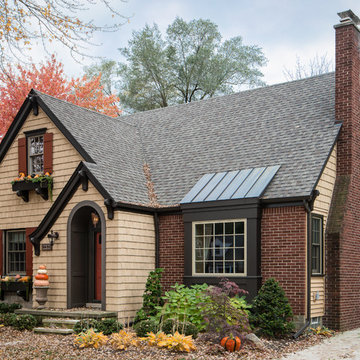
This post-war, plain bungalow was transformed into a charming cottage with this new exterior detail, which includes a new roof, red shutters, energy-efficient windows, and a beautiful new front porch that matched the roof line. Window boxes with matching corbels were also added to the exterior, along with pleated copper roofing on the large window and side door.
Photo courtesy of Kate Benjamin Photography
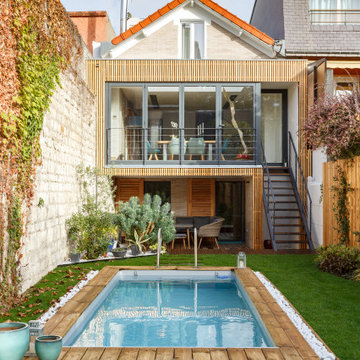
façade brique et bois, plaquette de parement
Esempio della villa beige contemporanea a due piani di medie dimensioni con rivestimento in mattoni, tetto a capanna e copertura in tegole
Esempio della villa beige contemporanea a due piani di medie dimensioni con rivestimento in mattoni, tetto a capanna e copertura in tegole
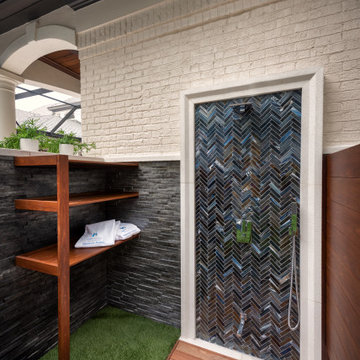
An outdoor shower was added to the outdoor living space with the same artistry and craftsmanship as found throughout the entire project. The area features a custom shower made of Knotwood with glass tile in Luanda Bay Abruzzo Pearl lining the entire wall. Ipe wood and artificial turf accent the area.
Photography by Jimi Smith.

Ispirazione per la facciata di una casa a schiera piccola beige industriale con rivestimento in mattoni, tetto a capanna e copertura mista
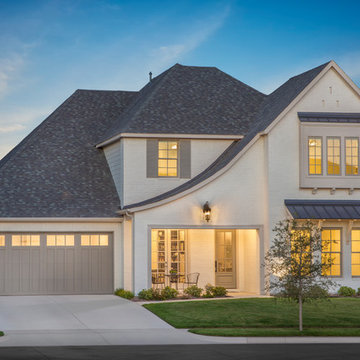
This home has a lot of character with the swoop roof, french doors, painted brick, wood garage door with windows, cast-stone, box window, and metal roof accents.
Photography by Todd Ramsey, www.impressia.net
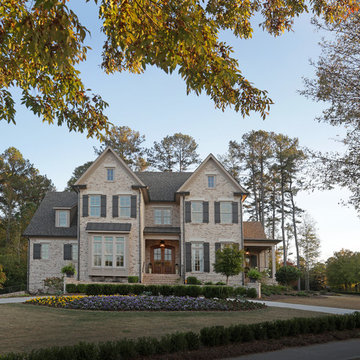
Idee per la facciata di una casa grande beige classica a due piani con rivestimento in mattoni e tetto a capanna
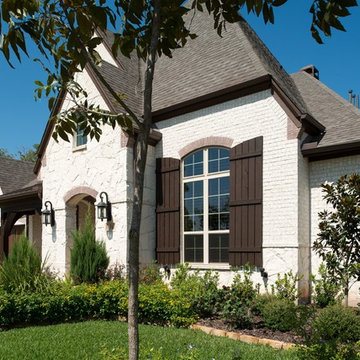
The brick color featured on this home is Alpine. Please visit brick.com for availability in your area. © 2014 Acme Brick Company
Idee per la facciata di una casa beige classica a due piani con rivestimento in mattoni
Idee per la facciata di una casa beige classica a due piani con rivestimento in mattoni
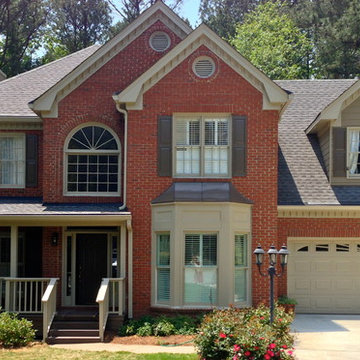
Brick home with tan trim, garage door, shutters, railing.
Ispirazione per la facciata di una casa beige classica a due piani con rivestimento in mattoni
Ispirazione per la facciata di una casa beige classica a due piani con rivestimento in mattoni
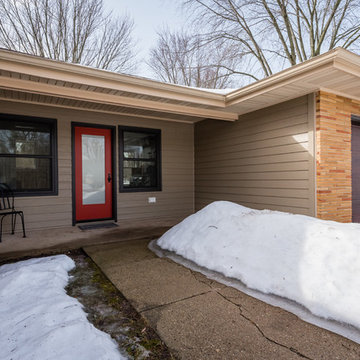
James Meyer Photography
Foto della villa beige moderna a un piano di medie dimensioni con rivestimento in mattoni
Foto della villa beige moderna a un piano di medie dimensioni con rivestimento in mattoni
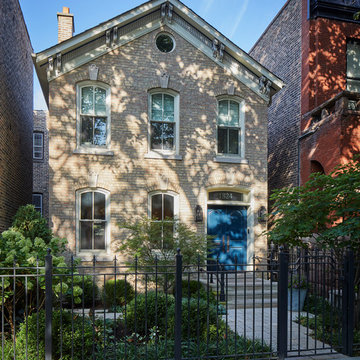
Werner Straube
Ispirazione per la villa beige classica a due piani di medie dimensioni con rivestimento in mattoni, tetto a capanna e copertura a scandole
Ispirazione per la villa beige classica a due piani di medie dimensioni con rivestimento in mattoni, tetto a capanna e copertura a scandole
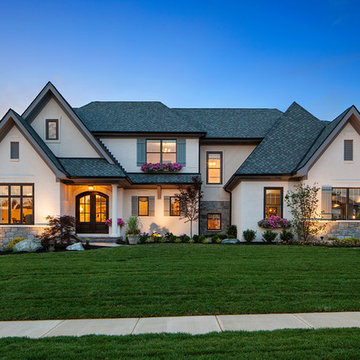
Ispirazione per la villa grande beige classica a due piani con rivestimento in mattoni e copertura a scandole
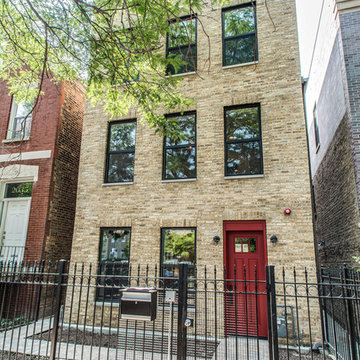
Esempio della villa beige classica a tre piani di medie dimensioni con rivestimento in mattoni e tetto piano
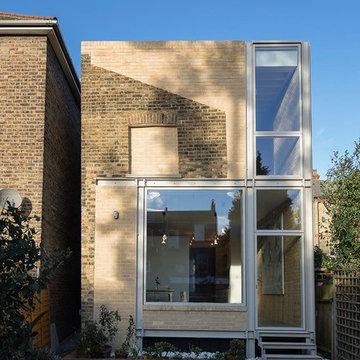
The demolition of the original extension and its replacement, called for an intervention that can be a part of the original main building without replicating classical vocabulary or gesture. Our intent was to keep a sense of memory, while simultaneously allowing the new intervention to have its own identity.
The original extension had no distinct historical or architectural value, and was structurally unsound, but it had a sloop roof profile typical of those found in terrace house back gardens. We chose to incorporate this banality in the new face of the rear garden – in a way fossilising and persevering its charm to carry some sense of associated memory to those who know it or those who see it new.
As we uncovered the original building fabric, we discovered the history of the house. One of the existing walls had been leaning at a displacement of about one brick thick towards an adjacent building. These significant old movements were registered as cracks on the leaning wall, and have now been revealed and retained within the corridor.The structures of the new envelope have been exposed internally wherever practically possible, so that these surfaces will register the future stories of the house. They also narrate a story of local domestic construction methods by repeating some redundant details that recall the previous state of the house. The bare plaster finish is left exposed in the children's and second bedrooms. Hand marks of workmen trace the process of the work and are now recorded on the internal faces of the building’s fabric. The slow patination of bespoke copper and brass fittings shows the passage of time as they change from their original colour. By registering these notions of memories, the inconsistencies of daily life could fully inhabit the space.
The building materials are all ordinary materials available at a local builder’s merchant – the full potential of which were tested through our detailing and different methods of site executions. The entire building and components were all modeled three dimensionally, with some components and furnishings further broken down to be processed in CNC, so they could be brought to the site as flatpack components. This process cut fabrication time and costs significantly, and reduced the distance between the drawing board and execution on site. Many designs could be executed within a few days notice and at no increase in cost – such as the cheese hole ventilation grill in the kitchen and the children’s height ruler on the column casing.The record of this CNC flatpack process can be traced to the numbering system visible on the faces of each piece. The executed flatpack elements include dining table, chairs and beds, as well as the internal stairs.
Facciate di case beige con rivestimento in mattoni
3