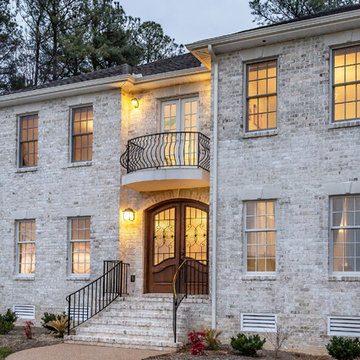Facciate di case beige con rivestimento in mattoni
Filtra anche per:
Budget
Ordina per:Popolari oggi
161 - 180 di 6.900 foto
1 di 3
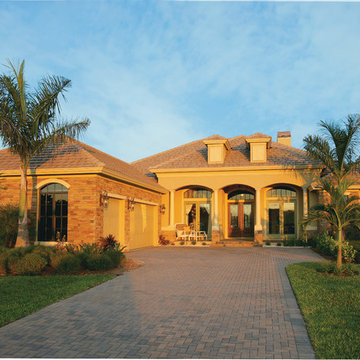
Front Elevation. The Sater Design Collection's luxury, farmhouse home plan "Manchester" (Plan #7080). saterdesign.com
Immagine della facciata di una casa grande beige country a un piano con rivestimento in mattoni e tetto a padiglione
Immagine della facciata di una casa grande beige country a un piano con rivestimento in mattoni e tetto a padiglione
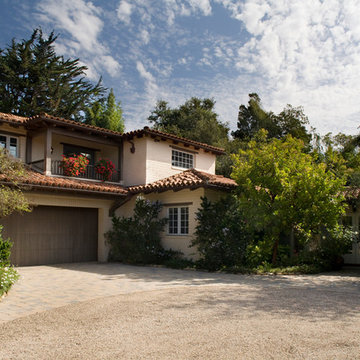
A sprawling representation of Santa Barbara living.
Originally built in 1950, this beach front property has been renovated to include walls of custom cabinetry and shelving, arched doorways of brick, bare wood beams, a dry sauna, and a Koi pond with added water fall. © Holly Lepere
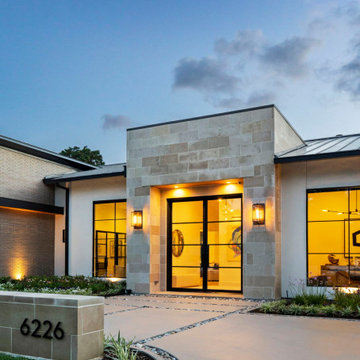
Idee per la villa grande beige moderna a un piano con rivestimento in mattoni, tetto a padiglione, copertura in metallo o lamiera e tetto nero
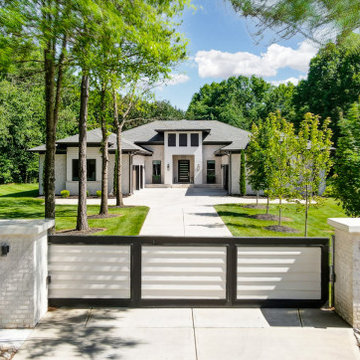
Esempio della villa grande beige contemporanea a un piano con rivestimento in mattoni
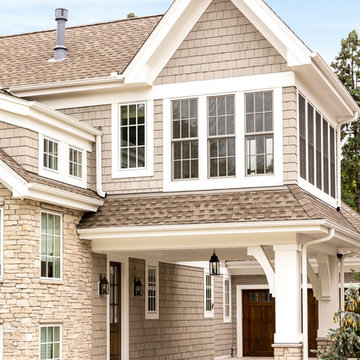
Esempio della villa grande beige classica a due piani con rivestimento in mattoni, tetto a capanna e copertura mista
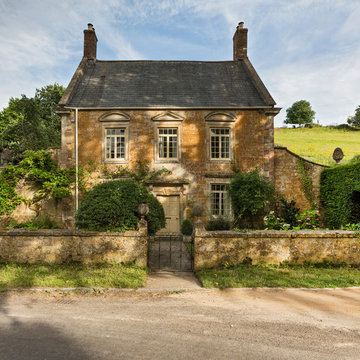
Graham Gaunt
Esempio della villa grande beige classica a due piani con rivestimento in mattoni, tetto a padiglione e copertura a scandole
Esempio della villa grande beige classica a due piani con rivestimento in mattoni, tetto a padiglione e copertura a scandole
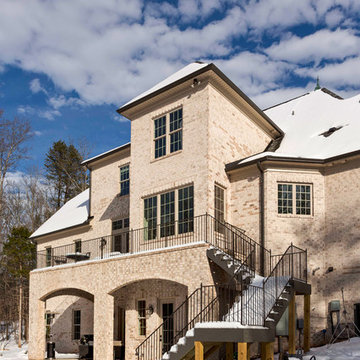
Stunning contemporary home in North Carolina featuring “Nottingham Tudor 6035” brick walls with Federal White & Washed Sand mortar with front porch archways and arched window treatments.
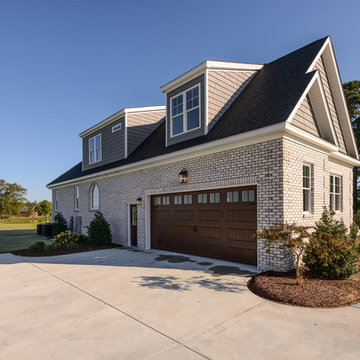
Esempio della villa grande beige american style a due piani con rivestimento in mattoni, tetto a padiglione e copertura a scandole
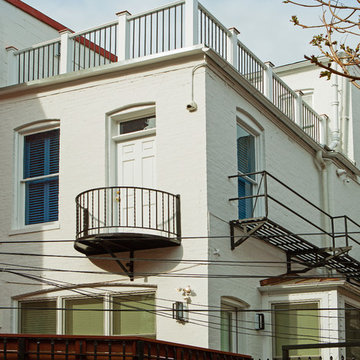
Historic Approval: We rebuilt the walls and roof, installed new siding, a copper roof and new double-hung windows. We also replaced the two existing windows on the rear wall with three ganged windows. As this affected the exterior façade, these changes required the approval of the city’s historic preservation review board. We designed an arched opening over the 3 new windows to echo the original arched window openings. To accomplish this, we installed an arched steel beam over the new windows.
Photographer: Greg Hadley
Interior Designer: Whitney Stewart
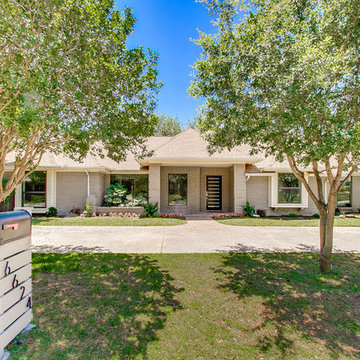
Esempio della villa beige contemporanea a un piano con rivestimento in mattoni, tetto a padiglione e copertura a scandole
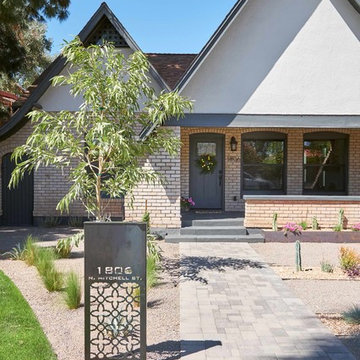
Dan Ryan
Idee per la villa beige eclettica a due piani di medie dimensioni con rivestimento in mattoni
Idee per la villa beige eclettica a due piani di medie dimensioni con rivestimento in mattoni
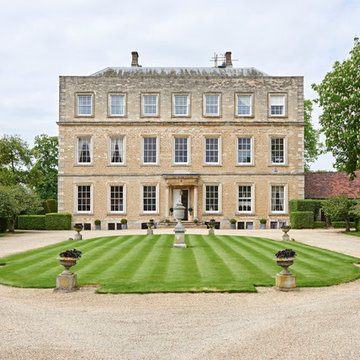
nicholas yarsley
Ispirazione per la facciata di una casa beige classica a tre piani con rivestimento in mattoni
Ispirazione per la facciata di una casa beige classica a tre piani con rivestimento in mattoni
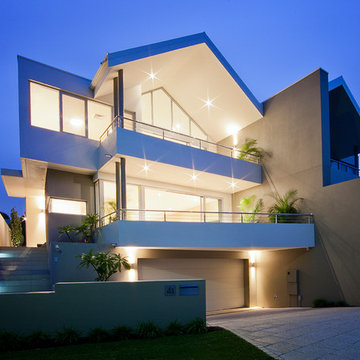
Foto della facciata di una casa beige moderna a tre piani di medie dimensioni con rivestimento in mattoni e tetto a capanna
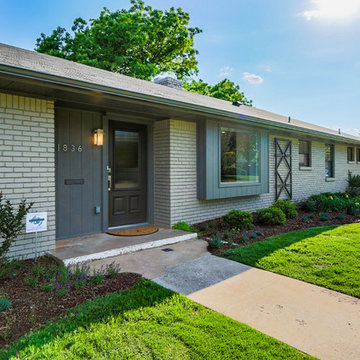
Idee per la facciata di una casa beige classica a un piano di medie dimensioni con rivestimento in mattoni e tetto a capanna
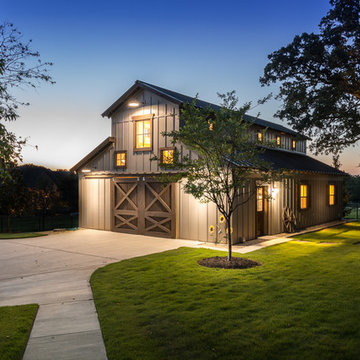
This home was built with a traditional exterior, the homeowners were inspired by influences from a trip from Florida. The interior is more transitional, the study was built from wood & stained. While the home was built with a barn out back, there are also several barn doors in the house. Even cows roam the property, which is located on a unique setting in Southlake, unlike any other.
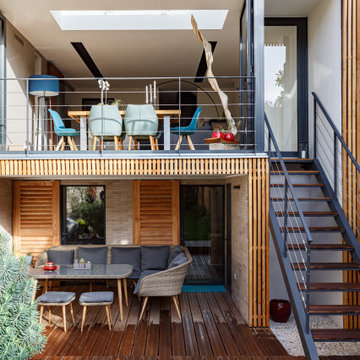
façade brique et bois, plaquette de parement
Esempio della villa beige contemporanea a due piani di medie dimensioni con rivestimento in mattoni, tetto a capanna e copertura in tegole
Esempio della villa beige contemporanea a due piani di medie dimensioni con rivestimento in mattoni, tetto a capanna e copertura in tegole
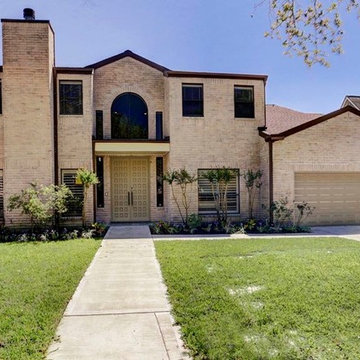
Esempio della villa beige classica a due piani di medie dimensioni con rivestimento in mattoni, tetto a capanna e copertura a scandole
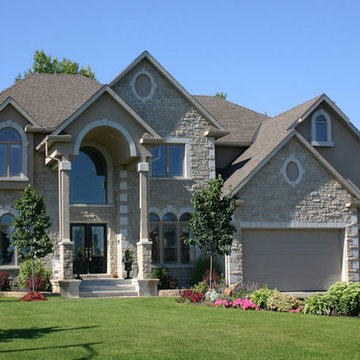
Exterior Painting: Windows galore on the beautiful two story home. The taupe exterior paint on the garage doors and eaves blends nicely with the brick.
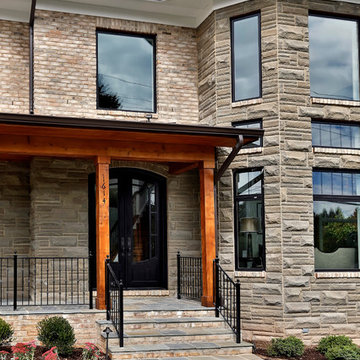
Immagine della facciata di una casa grande beige classica a due piani con rivestimento in mattoni
Facciate di case beige con rivestimento in mattoni
9
