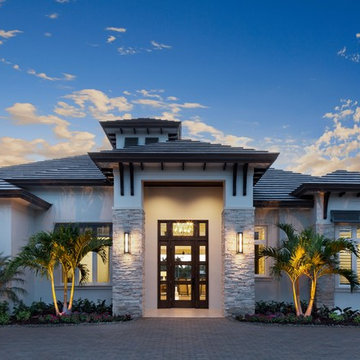Facciate di case beige con rivestimenti misti
Filtra anche per:
Budget
Ordina per:Popolari oggi
101 - 120 di 15.700 foto
1 di 3
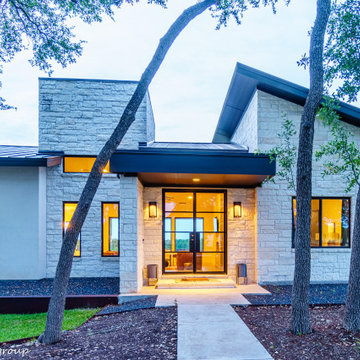
Front Entry Detail
Esempio della facciata di una casa grande beige moderna a un piano con rivestimenti misti e copertura in metallo o lamiera
Esempio della facciata di una casa grande beige moderna a un piano con rivestimenti misti e copertura in metallo o lamiera
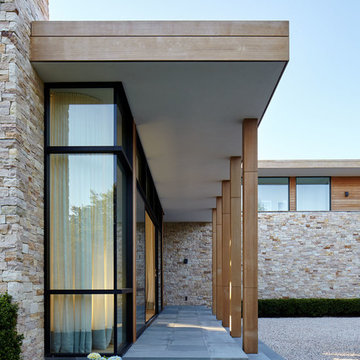
Side view of front courtyard with 12' high entry. Windows by Fleetwood.
Ispirazione per la villa grande beige moderna a due piani con rivestimenti misti, tetto piano e copertura mista
Ispirazione per la villa grande beige moderna a due piani con rivestimenti misti, tetto piano e copertura mista
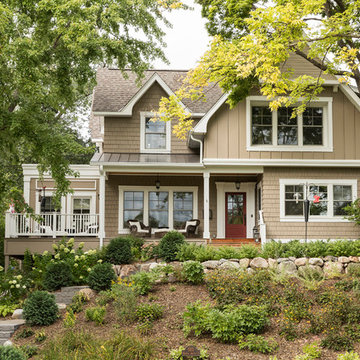
Spacecrafting Photography, Inc.
Ispirazione per la villa beige classica a due piani con rivestimenti misti, tetto a capanna e copertura a scandole
Ispirazione per la villa beige classica a due piani con rivestimenti misti, tetto a capanna e copertura a scandole
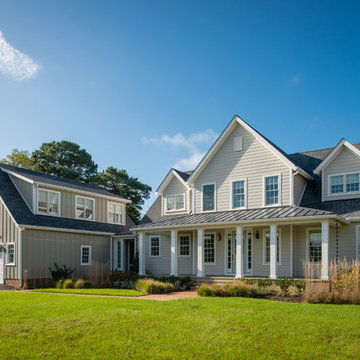
Esempio della villa ampia beige country a due piani con rivestimenti misti, tetto a capanna e copertura a scandole

Foto della villa ampia beige mediterranea a piani sfalsati con rivestimenti misti, tetto a padiglione e copertura in tegole
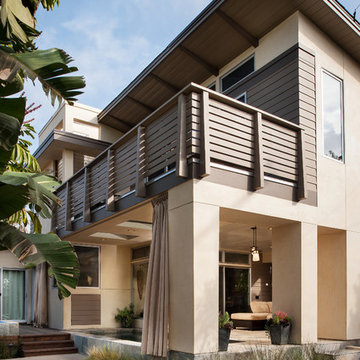
Foto della villa beige moderna a due piani di medie dimensioni con rivestimenti misti, tetto a padiglione e copertura a scandole
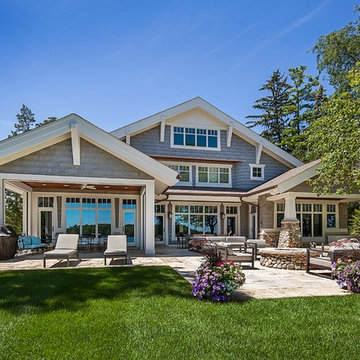
Inspired by the surrounding landscape, the Craftsman/Prairie style is one of the few truly American architectural styles. It was developed around the turn of the century by a group of Midwestern architects and continues to be among the most comfortable of all American-designed architecture more than a century later, one of the main reasons it continues to attract architects and homeowners today. Oxbridge builds on that solid reputation, drawing from Craftsman/Prairie and classic Farmhouse styles. Its handsome Shingle-clad exterior includes interesting pitched rooflines, alternating rows of cedar shake siding, stone accents in the foundation and chimney and distinctive decorative brackets. Repeating triple windows add interest to the exterior while keeping interior spaces open and bright. Inside, the floor plan is equally impressive. Columns on the porch and a custom entry door with sidelights and decorative glass leads into a spacious 2,900-square-foot main floor, including a 19 by 24-foot living room with a period-inspired built-ins and a natural fireplace. While inspired by the past, the home lives for the present, with open rooms and plenty of storage throughout. Also included is a 27-foot-wide family-style kitchen with a large island and eat-in dining and a nearby dining room with a beadboard ceiling that leads out onto a relaxing 240-square-foot screen porch that takes full advantage of the nearby outdoors and a private 16 by 20-foot master suite with a sloped ceiling and relaxing personal sitting area. The first floor also includes a large walk-in closet, a home management area and pantry to help you stay organized and a first-floor laundry area. Upstairs, another 1,500 square feet awaits, with a built-ins and a window seat at the top of the stairs that nod to the home’s historic inspiration. Opt for three family bedrooms or use one of the three as a yoga room; the upper level also includes attic access, which offers another 500 square feet, perfect for crafts or a playroom. More space awaits in the lower level, where another 1,500 square feet (and an additional 1,000) include a recreation/family room with nine-foot ceilings, a wine cellar and home office.
Photographer: Jeff Garland
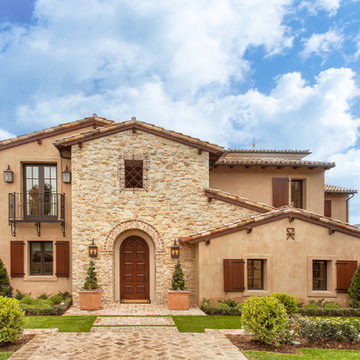
Ispirazione per la villa beige mediterranea a due piani con rivestimenti misti, tetto a capanna e copertura in tegole
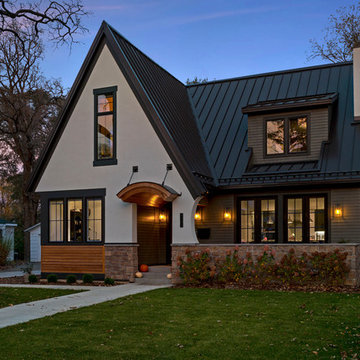
This modern Tudor styled home features a stucco, stone, and siding exterior. The roof standing seam metal. The barrel eyebrow above the front door is wood accents which compliments thee left side of the home's siding. Photo by Space Crafting

Welcome home to the Remington. This breath-taking two-story home is an open-floor plan dream. Upon entry you'll walk into the main living area with a gourmet kitchen with easy access from the garage. The open stair case and lot give this popular floor plan a spacious feel that can't be beat. Call Visionary Homes for details at 435-228-4702. Agents welcome!
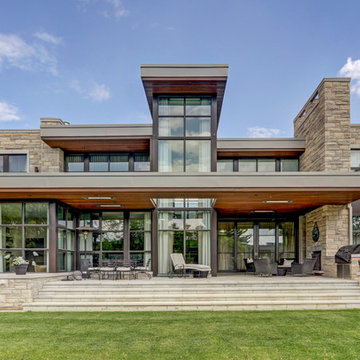
Foto della facciata di una casa grande beige moderna a due piani con rivestimenti misti e tetto piano
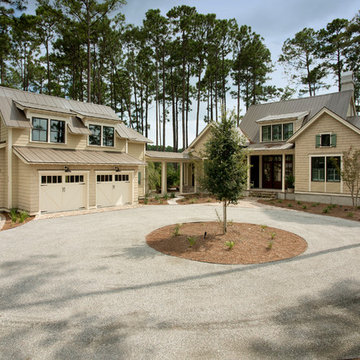
Ispirazione per la facciata di una casa beige stile marinaro a due piani di medie dimensioni con rivestimenti misti e tetto a capanna
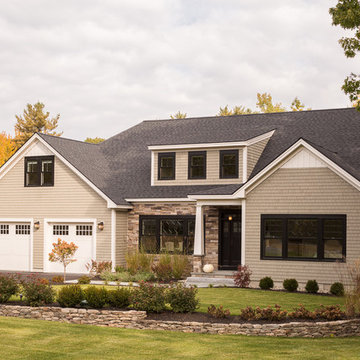
Jeff Roberts
Immagine della facciata di una casa beige american style a due piani di medie dimensioni con rivestimenti misti e tetto a capanna
Immagine della facciata di una casa beige american style a due piani di medie dimensioni con rivestimenti misti e tetto a capanna
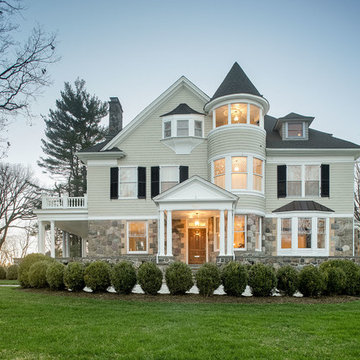
Studio 1200 was hired to renovate this beautiful Victorian in Summit, New Jersey.
Esempio della facciata di una casa beige classica a tre piani con rivestimenti misti
Esempio della facciata di una casa beige classica a tre piani con rivestimenti misti
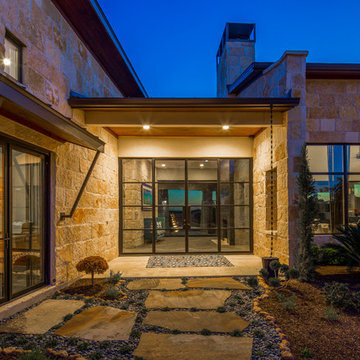
Idee per la facciata di una casa beige contemporanea a due piani con rivestimenti misti
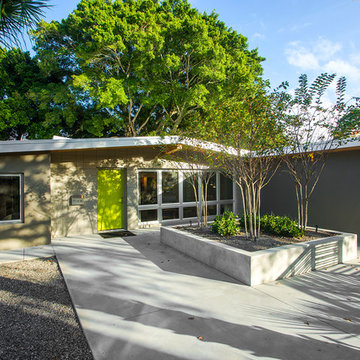
SRQ Magazine's Home of the Year 2015 Platinum Award for Best Bathroom, Best Kitchen, and Best Overall Renovation
Photo: Raif Fluker
Idee per la facciata di una casa beige moderna a un piano con rivestimenti misti
Idee per la facciata di una casa beige moderna a un piano con rivestimenti misti
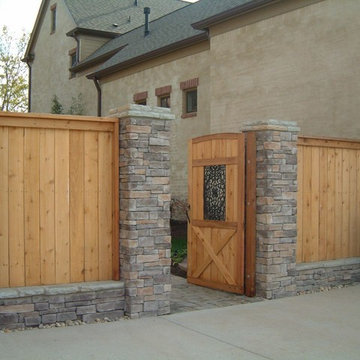
Esempio della facciata di una casa grande beige classica a due piani con rivestimenti misti
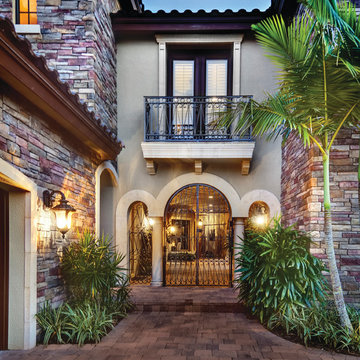
Entry Exterior. The Sater Design Collection's luxury, courtyard home plan "Casoria" (Plan #6797). saterdesign.com
Foto della facciata di una casa grande beige mediterranea a due piani con rivestimenti misti e tetto a padiglione
Foto della facciata di una casa grande beige mediterranea a due piani con rivestimenti misti e tetto a padiglione
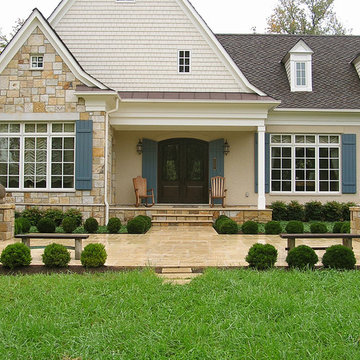
Immagine della facciata di una casa grande beige classica a un piano con rivestimenti misti
Facciate di case beige con rivestimenti misti
6
