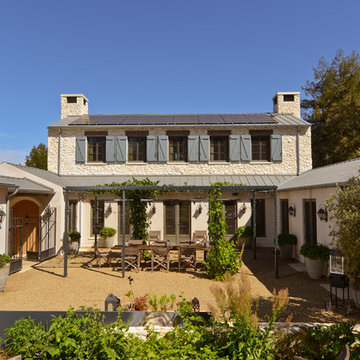Facciate di case beige con rivestimenti misti
Filtra anche per:
Budget
Ordina per:Popolari oggi
41 - 60 di 15.700 foto
1 di 3
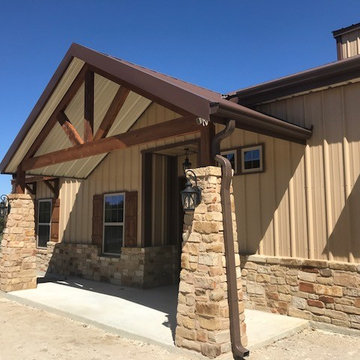
Immagine della villa beige rustica a un piano di medie dimensioni con rivestimenti misti, tetto a capanna e copertura in metallo o lamiera
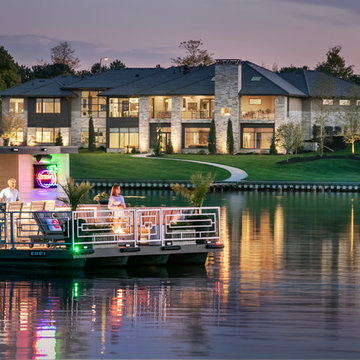
Idee per la villa grande beige classica a due piani con rivestimenti misti, tetto a capanna e copertura a scandole

A classically designed house located near the Connecticut Shoreline at the acclaimed Fox Hopyard Golf Club. This home features a shingle and stone exterior with crisp white trim and plentiful widows. Also featured are carriage style garage doors with barn style lights above each, and a beautiful stained fir front door. The interior features a sleek gray and white color palate with dark wood floors and crisp white trim and casework. The marble and granite kitchen with shaker style white cabinets are a chefs delight. The master bath is completely done out of white marble with gray cabinets., and to top it all off this house is ultra energy efficient with a high end insulation package and geothermal heating.
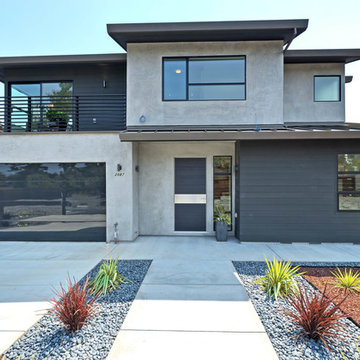
Idee per la villa beige moderna a due piani di medie dimensioni con rivestimenti misti e tetto a padiglione

Exterior of this Meadowlark-designed and built contemporary custom home in Ann Arbor.
Ispirazione per la facciata di una casa grande beige contemporanea a due piani con rivestimenti misti e copertura a scandole
Ispirazione per la facciata di una casa grande beige contemporanea a due piani con rivestimenti misti e copertura a scandole
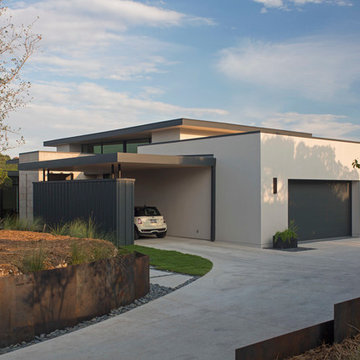
Nestled in the hill country along Redbud Trail, this home sits on top of a ridge and is defined by its views. The drop-off in the sloping terrain is enhanced by a low-slung building form, creating its own drama through expressive angles in the living room and each bedroom as they turn to face the landscape. Deep overhangs follow the perimeter of the house to create shade and shelter along the outdoor spaces.
Photography by Paul Bardagjy
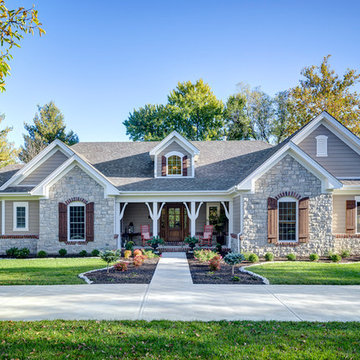
Debbie Franke
Idee per la facciata di una casa beige classica a un piano di medie dimensioni con rivestimenti misti
Idee per la facciata di una casa beige classica a un piano di medie dimensioni con rivestimenti misti
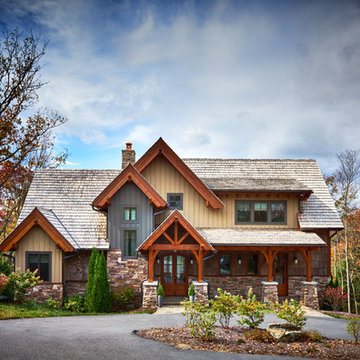
This beautiful MossCreek custom designed home is very unique in that it features the rustic styling that MossCreek is known for, while also including stunning midcentury interior details and elements. The clients wanted a mountain home that blended in perfectly with its surroundings, but also served as a reminder of their primary residence in Florida. Perfectly blended together, the result is another MossCreek home that accurately reflects a client's taste.
Custom Home Design by MossCreek.
Construction by Rick Riddle.
Photography by Dustin Peck Photography
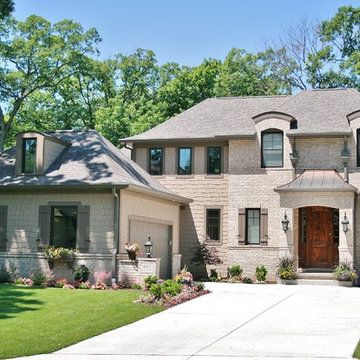
Beautiful French Country custom home featuring custom wood door, copper roofing, and Marvin windows.
Esempio della villa grande beige a due piani con rivestimenti misti, tetto a padiglione e copertura a scandole
Esempio della villa grande beige a due piani con rivestimenti misti, tetto a padiglione e copertura a scandole
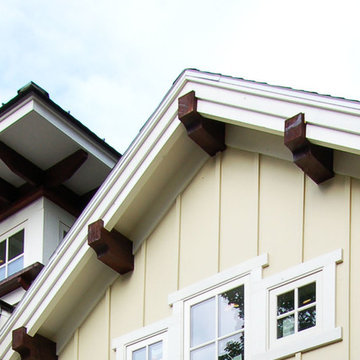
Forte Company (Developer) •
Hibler Design Studio (Design Team) •
W. Brandt Hay Architect (Design Team)
Foto della facciata di una casa beige country a due piani di medie dimensioni con rivestimenti misti e tetto a capanna
Foto della facciata di una casa beige country a due piani di medie dimensioni con rivestimenti misti e tetto a capanna
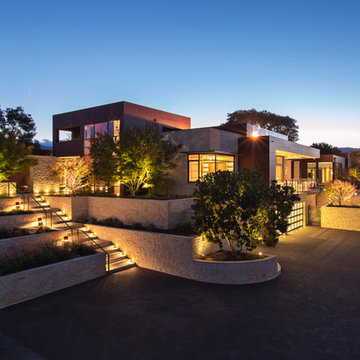
Frank Perez Photographer
Ispirazione per la facciata di una casa ampia beige contemporanea a due piani con rivestimenti misti e tetto piano
Ispirazione per la facciata di una casa ampia beige contemporanea a due piani con rivestimenti misti e tetto piano
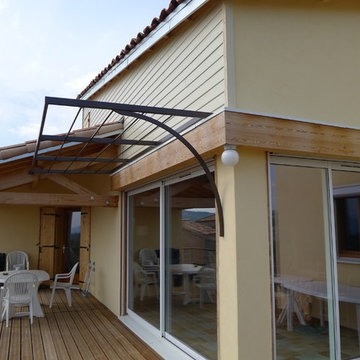
Façades Est et Sud avec terrasse en lames de bois, terrasse couverte et pergola
Philippe MAGONI pour Meero
Esempio della facciata di una casa beige contemporanea a due piani di medie dimensioni con rivestimenti misti e tetto a padiglione
Esempio della facciata di una casa beige contemporanea a due piani di medie dimensioni con rivestimenti misti e tetto a padiglione
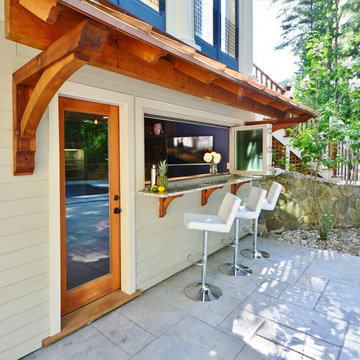
The indoor/outdoor bar has a folding window that allows it to be used during all seasons. There is a granite bar top on each side of the window for ample seating. We also installed a glass door to allow guests easy access to the kitchen & bathroom.
Photography: Dan Callahan
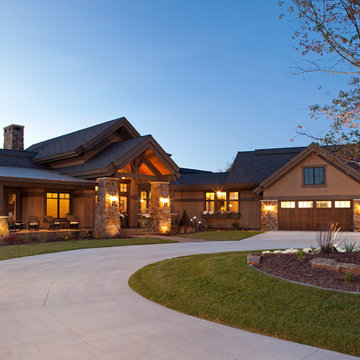
James Kruger, LandMark Photography,
Peter Eskuche, AIA, Eskuche Design,
Sharon Seitz, HISTORIC studio, Interior Design
Esempio della villa ampia beige rustica a due piani con rivestimenti misti
Esempio della villa ampia beige rustica a due piani con rivestimenti misti
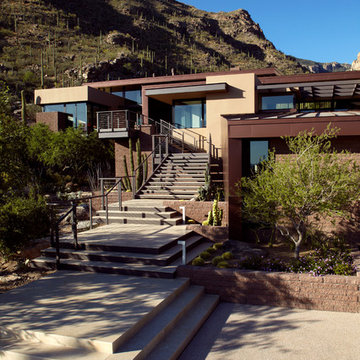
The entry steps up in time with the hillside meeting the main floor where it rests, bridging the ephemeral wash below.
Dominique Vorillon Photography
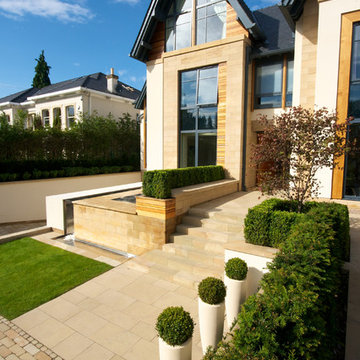
Barnes Walker Ltd
Esempio della facciata di una casa beige contemporanea a tre piani con rivestimenti misti e tetto a capanna
Esempio della facciata di una casa beige contemporanea a tre piani con rivestimenti misti e tetto a capanna
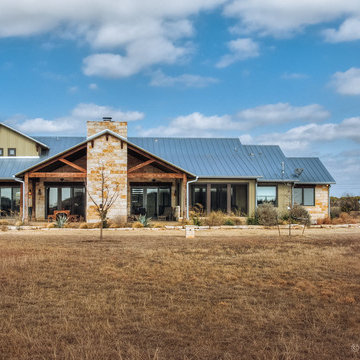
Photo: Carlos Barron Jr // www.cbarronjr.com
Immagine della facciata di una casa beige american style a un piano di medie dimensioni con rivestimenti misti e tetto a capanna
Immagine della facciata di una casa beige american style a un piano di medie dimensioni con rivestimenti misti e tetto a capanna
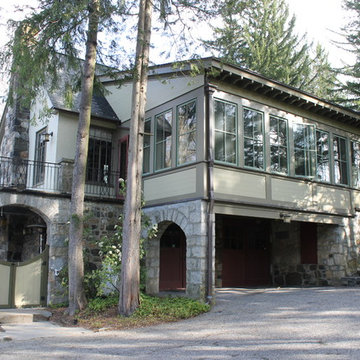
Sunroom with a line of the largest stock casement windows availible. Joanne Tall
Esempio della facciata di una casa grande beige classica a due piani con rivestimenti misti
Esempio della facciata di una casa grande beige classica a due piani con rivestimenti misti
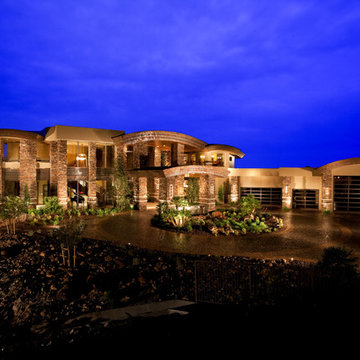
501 Studios
Idee per la facciata di una casa grande beige contemporanea a due piani con rivestimenti misti
Idee per la facciata di una casa grande beige contemporanea a due piani con rivestimenti misti
Facciate di case beige con rivestimenti misti
3
