Facciate di case beige con rivestimenti misti
Filtra anche per:
Budget
Ordina per:Popolari oggi
181 - 200 di 15.702 foto
1 di 3
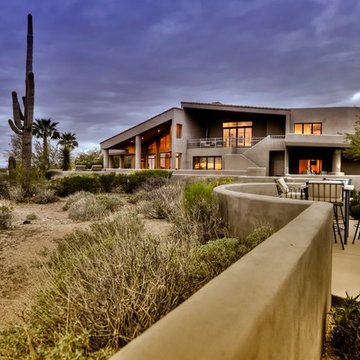
We love this mansion's exterior featuring covered patios, brick pavers and luxury landscape design.
Immagine della facciata di una casa ampia beige american style a un piano con rivestimenti misti e tetto a capanna
Immagine della facciata di una casa ampia beige american style a un piano con rivestimenti misti e tetto a capanna
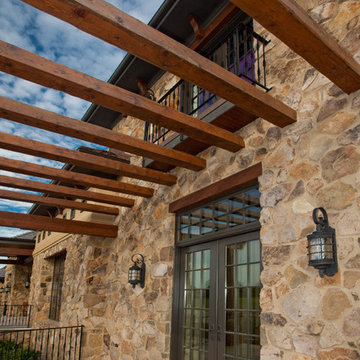
Idee per la facciata di una casa grande beige mediterranea a due piani con rivestimenti misti e tetto a padiglione
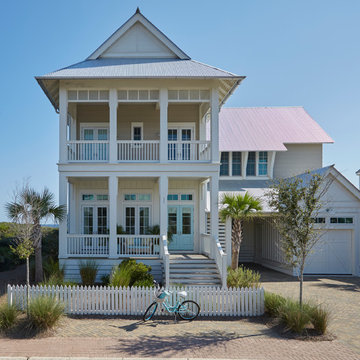
Idee per la villa beige stile marinaro a due piani con rivestimenti misti, tetto a capanna e copertura in metallo o lamiera
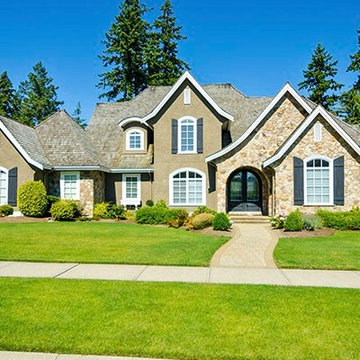
Ispirazione per la villa ampia beige classica a due piani con rivestimenti misti, tetto a capanna e copertura a scandole
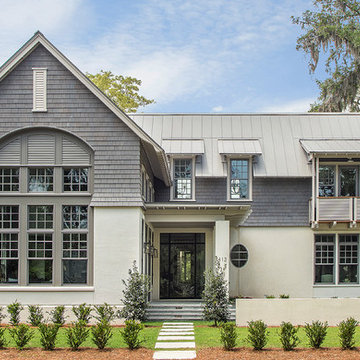
The exterior of this home is as functional as it is aesthetically pleasing. The standing seam roof is a popular option because of its durability, clean lines and energy efficiency. Cedar shingles and exposed rafter tails elevate the overall design. One of the most stunning features of this home is the custom, all glass front door with side lites and transom.
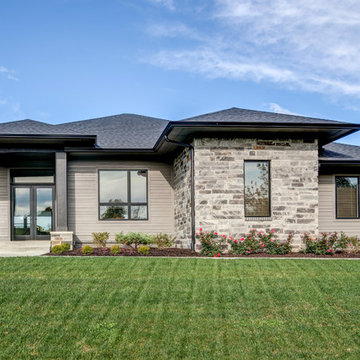
This 4,800 SQ FT Modern Prairie home is unique with the combination of exterior sidings.
Photo Credit: Tom Graham
Ispirazione per la villa beige classica a un piano di medie dimensioni con rivestimenti misti, tetto a padiglione e copertura a scandole
Ispirazione per la villa beige classica a un piano di medie dimensioni con rivestimenti misti, tetto a padiglione e copertura a scandole
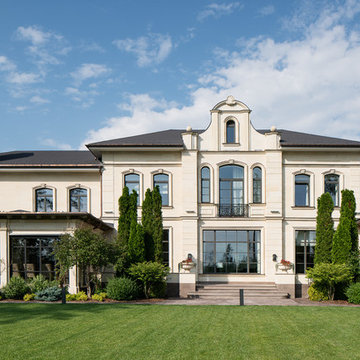
Ispirazione per la villa beige classica a tre piani con tetto a padiglione, rivestimenti misti e copertura in metallo o lamiera
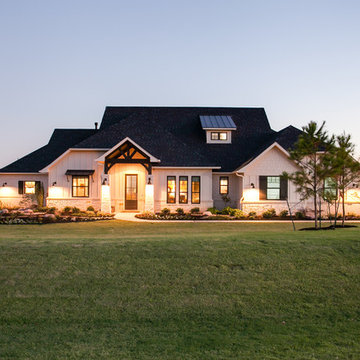
Ariana with ANM Photograhy
Idee per la villa grande beige american style a un piano con rivestimenti misti, falda a timpano e copertura a scandole
Idee per la villa grande beige american style a un piano con rivestimenti misti, falda a timpano e copertura a scandole
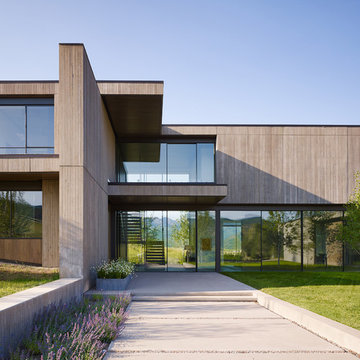
Steve Hall Hedrich Blessing
Idee per la villa beige contemporanea a due piani con rivestimenti misti e tetto piano
Idee per la villa beige contemporanea a due piani con rivestimenti misti e tetto piano
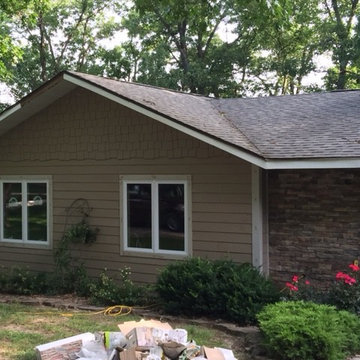
Immagine della villa beige classica a un piano di medie dimensioni con rivestimenti misti, tetto a padiglione e copertura a scandole
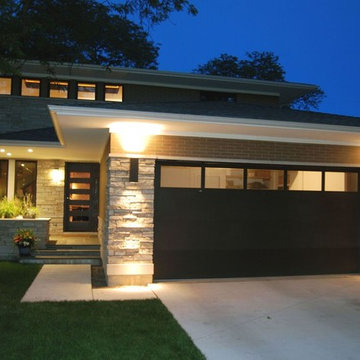
Ispirazione per la facciata di una casa beige contemporanea a due piani di medie dimensioni con rivestimenti misti e tetto a capanna
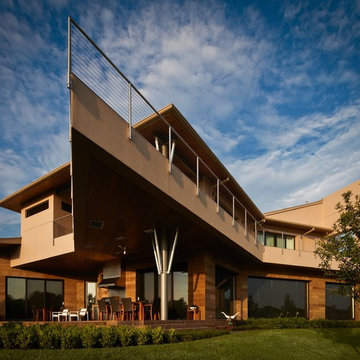
Builder: Sims Luxury Builders
Immagine della villa ampia beige moderna a tre piani con rivestimenti misti, tetto a padiglione e copertura in metallo o lamiera
Immagine della villa ampia beige moderna a tre piani con rivestimenti misti, tetto a padiglione e copertura in metallo o lamiera
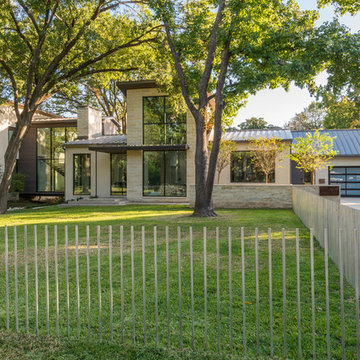
Immagine della casa con tetto a falda unica grande beige contemporaneo a due piani con rivestimenti misti
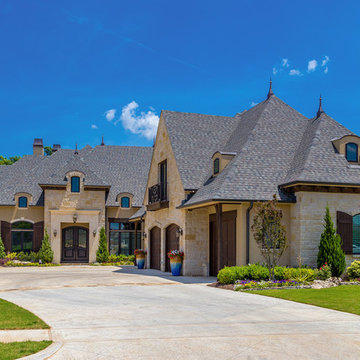
Esempio della facciata di una casa beige classica a due piani con rivestimenti misti
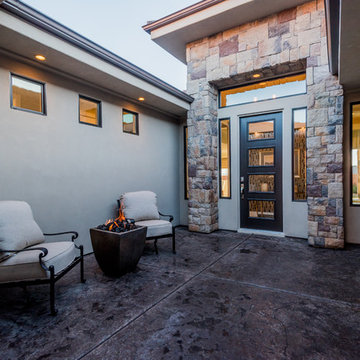
This was our 2016 Parade Home and our model home for our Cantera Cliffs Community. This unique home gets better and better as you pass through the private front patio courtyard and into a gorgeous entry. The study conveniently located off the entry can also be used as a fourth bedroom. A large walk in closet is located inside the master bathroom with convenient access to the laundry room. The great room, dining and kitchen area is perfect for family gathering. This home is beautiful inside and out.
Jeremiah Barber
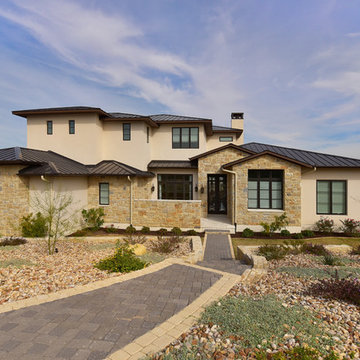
Twist Tours
Foto della villa grande beige classica a due piani con rivestimenti misti, tetto a padiglione e copertura in metallo o lamiera
Foto della villa grande beige classica a due piani con rivestimenti misti, tetto a padiglione e copertura in metallo o lamiera
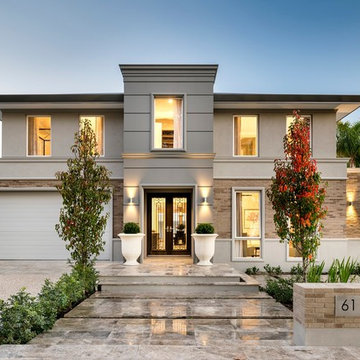
Joel Barbitta, DMAX Photography
Immagine della facciata di una casa beige classica a due piani con rivestimenti misti e tetto piano
Immagine della facciata di una casa beige classica a due piani con rivestimenti misti e tetto piano
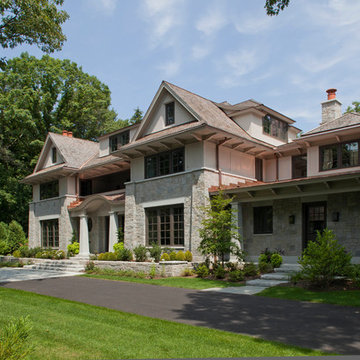
Exterior of Wellesley Country Home project. Architect: Morehouse MacDonald & Associates. Landscape Design: Gregory Lombardi Design. Photo: Sam Gray Photography
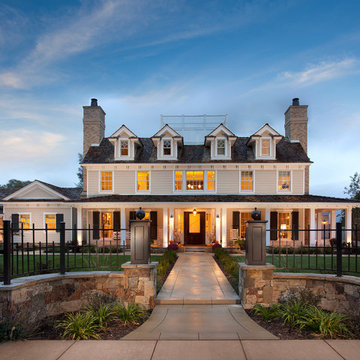
Joshua Caldwell
Esempio della villa grande beige classica a tre piani con rivestimenti misti e tetto a capanna
Esempio della villa grande beige classica a tre piani con rivestimenti misti e tetto a capanna
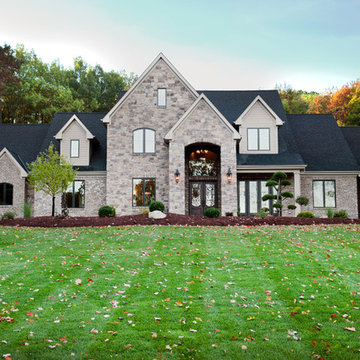
Esempio della facciata di una casa ampia beige classica a due piani con rivestimenti misti
Facciate di case beige con rivestimenti misti
10