Facciate di case beige con rivestimenti misti
Filtra anche per:
Budget
Ordina per:Popolari oggi
101 - 120 di 15.700 foto
1 di 3
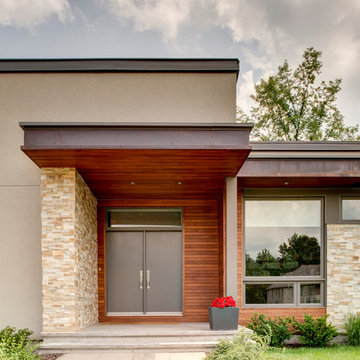
Styves Photos
Idee per la facciata di una casa beige contemporanea a un piano di medie dimensioni con rivestimenti misti e tetto piano
Idee per la facciata di una casa beige contemporanea a un piano di medie dimensioni con rivestimenti misti e tetto piano
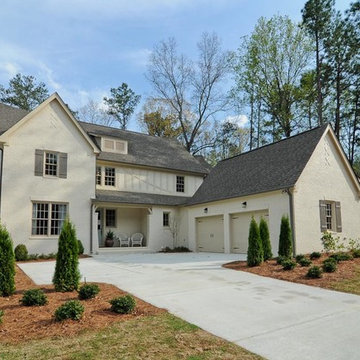
Signature Homes
Foto della facciata di una casa grande beige classica a due piani con rivestimenti misti e tetto a capanna
Foto della facciata di una casa grande beige classica a due piani con rivestimenti misti e tetto a capanna
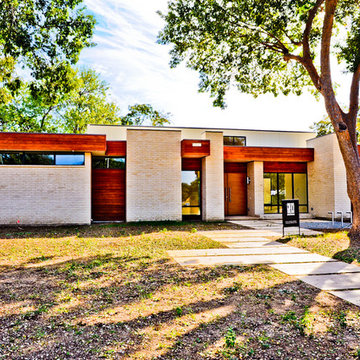
Greico Modern Homes - Sleepy Project - Dallas - 2800 sq ft single level mid century modern influenced home built in the Disney Streets in Dallas
Ispirazione per la villa beige moderna a due piani di medie dimensioni con rivestimenti misti e tetto piano
Ispirazione per la villa beige moderna a due piani di medie dimensioni con rivestimenti misti e tetto piano
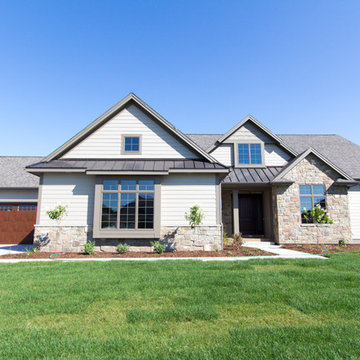
Rautmann Custom Homes
Idee per la facciata di una casa beige classica a un piano di medie dimensioni con rivestimenti misti e tetto a capanna
Idee per la facciata di una casa beige classica a un piano di medie dimensioni con rivestimenti misti e tetto a capanna
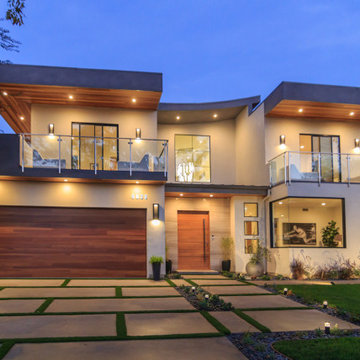
New construction completed 2018. 5,000 Sqft of luxurious living in the heart of Sherman Oaks. High end craftsmanship and attention to details. Home was done from concept, design to building.
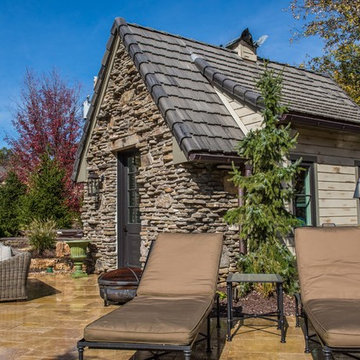
Immagine della facciata di una casa grande beige rustica a due piani con rivestimenti misti e tetto a mansarda

https://www.lowellcustomhomes.com
Photo by www.aimeemazzenga.com
Interior Design by www.northshorenest.com
Relaxed luxury on the shore of beautiful Geneva Lake in Wisconsin.
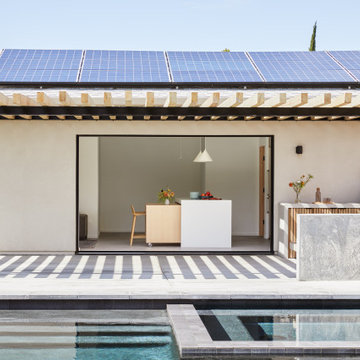
This Australian-inspired new construction was a successful collaboration between homeowner, architect, designer and builder. The home features a Henrybuilt kitchen, butler's pantry, private home office, guest suite, master suite, entry foyer with concealed entrances to the powder bathroom and coat closet, hidden play loft, and full front and back landscaping with swimming pool and pool house/ADU.
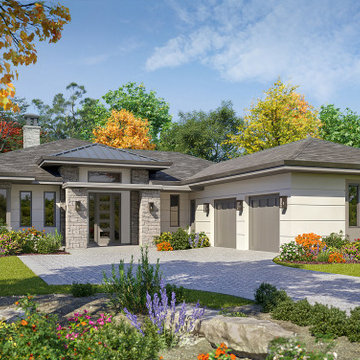
The nearly 3100 sq. ft. (heated) Modern Mountain Stonebridge model is the second home we designed for the luxury community Walnut Cove at the Cliffs, near Asheville, NC. We love the area and are so pleased to have been selected to design homes in the upscale development.
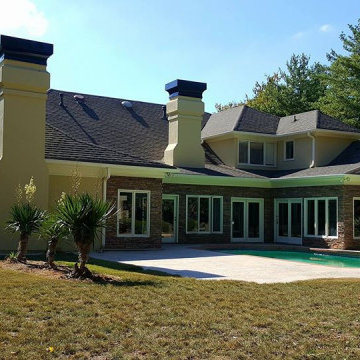
Ispirazione per la villa beige classica a un piano di medie dimensioni con rivestimenti misti, tetto a padiglione e copertura a scandole
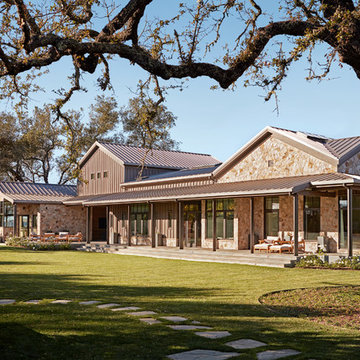
Amy A. Alper, Architect
Landscape Design by Merge Studio
Photos by John Merkl
Idee per la villa beige country a un piano con rivestimenti misti, tetto a capanna e copertura in metallo o lamiera
Idee per la villa beige country a un piano con rivestimenti misti, tetto a capanna e copertura in metallo o lamiera
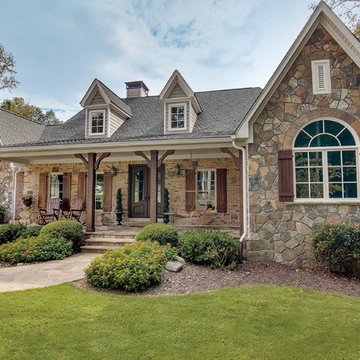
Infinity from Marvin replacement casement windows with Stone White exterior and standard style divided lites, accented by a beautiful round top twin casement assembly and stunning doulbe entry door.

C. L. Fry Photo
Esempio della villa piccola beige classica a due piani con rivestimenti misti, tetto a capanna e copertura a scandole
Esempio della villa piccola beige classica a due piani con rivestimenti misti, tetto a capanna e copertura a scandole
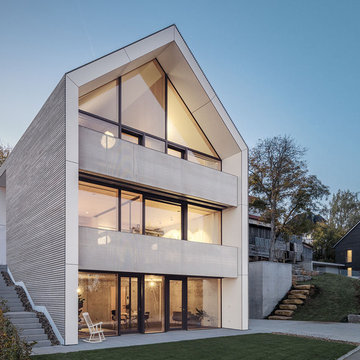
Jürgen Pollak
Immagine della villa beige moderna a tre piani di medie dimensioni con rivestimenti misti e tetto a capanna
Immagine della villa beige moderna a tre piani di medie dimensioni con rivestimenti misti e tetto a capanna
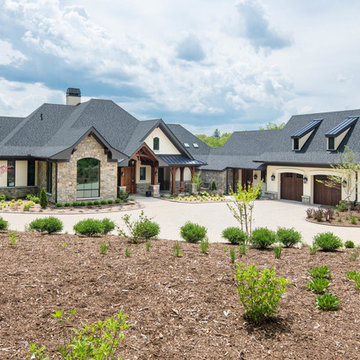
Idee per la villa grande beige rustica a due piani con rivestimenti misti, tetto a padiglione e copertura a scandole
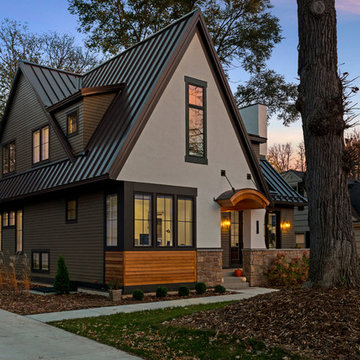
This modern Tudor styled home features a stucco, stone, and siding exterior. The roof standing seam metal. The barrel eyebrow above the front door is wood accents which compliments thee left side of the home's siding. Photo by Space Crafting

Ispirazione per la facciata di una casa a schiera piccola beige classica a due piani con rivestimenti misti, falda a timpano e copertura a scandole
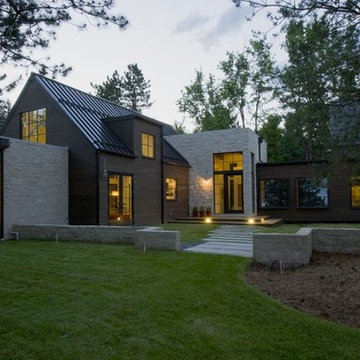
Immagine della facciata di una casa grande beige contemporanea a un piano con rivestimenti misti e tetto a capanna
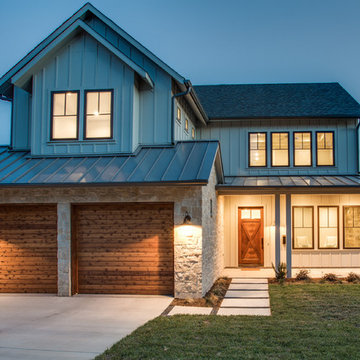
Shoot 2 Sell
Idee per la facciata di una casa beige country a due piani di medie dimensioni con tetto a capanna e rivestimenti misti
Idee per la facciata di una casa beige country a due piani di medie dimensioni con tetto a capanna e rivestimenti misti
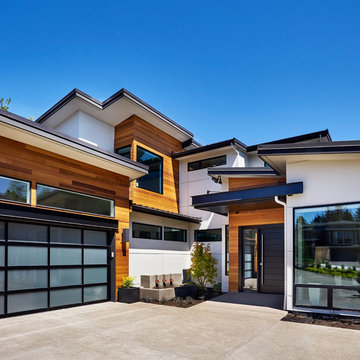
Blackstone Edge Photography
Ispirazione per la facciata di una casa ampia beige contemporanea a due piani con rivestimenti misti e tetto piano
Ispirazione per la facciata di una casa ampia beige contemporanea a due piani con rivestimenti misti e tetto piano
Facciate di case beige con rivestimenti misti
6