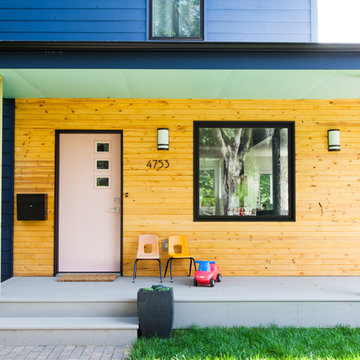Facciate di case arancioni con rivestimenti misti
Filtra anche per:
Budget
Ordina per:Popolari oggi
61 - 80 di 288 foto
1 di 3

PHOTOS: Mountain Home Photo
CONTRACTOR: 3C Construction
Main level living: 1455 sq ft
Upper level Living: 1015 sq ft
Guest Wing / Office: 520 sq ft
Total Living: 2990 sq ft
Studio Space: 1520 sq ft
2 Car Garage : 575 sq ft
General Contractor: 3C Construction: Steve Lee
The client, a sculpture artist, and his wife came to J.P.A. only wanting a studio next to their home. During the design process it grew to having a living space above the studio, which grew to having a small house attached to the studio forming a compound. At this point it became clear to the client; the project was outgrowing the neighborhood. After re-evaluating the project, the live / work compound is currently sited in a natural protected nest with post card views of Mount Sopris & the Roaring Fork Valley. The courtyard compound consist of the central south facing piece being the studio flanked by a simple 2500 sq ft 2 bedroom, 2 story house one the west side, and a multi purpose guest wing /studio on the east side. The evolution of this compound came to include the desire to have the building blend into the surrounding landscape, and at the same time become the backdrop to create and display his sculpture.
“Jess has been our architect on several projects over the past ten years. He is easy to work with, and his designs are interesting and thoughtful. He always carefully listens to our ideas and is able to create a plan that meets our needs both as individuals and as a family. We highly recommend Jess Pedersen Architecture”.
- Client
“As a general contractor, I can highly recommend Jess. His designs are very pleasing with a lot of thought put in to how they are lived in. He is a real team player, adding greatly to collaborative efforts and making the process smoother for all involved. Further, he gets information out on or ahead of schedule. Really been a pleasure working with Jess and hope to do more together in the future!”
Steve Lee - 3C Construction
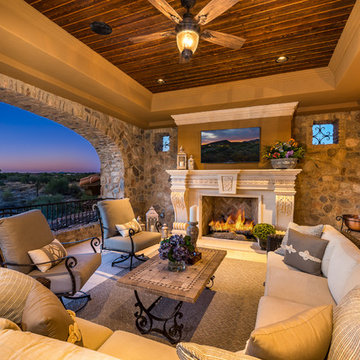
Large scale custom cast stone fireplace underneath the covered patio with wood ceilings.
Ispirazione per la villa ampia multicolore mediterranea a due piani con rivestimenti misti, tetto a capanna e copertura mista
Ispirazione per la villa ampia multicolore mediterranea a due piani con rivestimenti misti, tetto a capanna e copertura mista
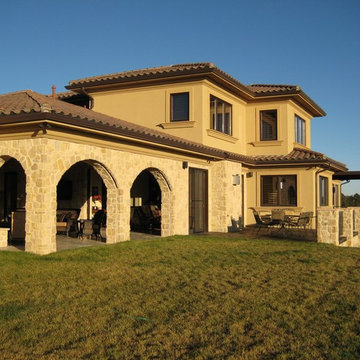
Idee per la villa ampia beige mediterranea a tre piani con tetto a padiglione, copertura in tegole e rivestimenti misti
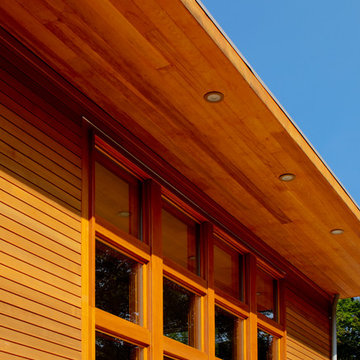
Michael Biondo photographer
Ispirazione per la villa grande multicolore contemporanea a due piani con rivestimenti misti, tetto a capanna e copertura in metallo o lamiera
Ispirazione per la villa grande multicolore contemporanea a due piani con rivestimenti misti, tetto a capanna e copertura in metallo o lamiera
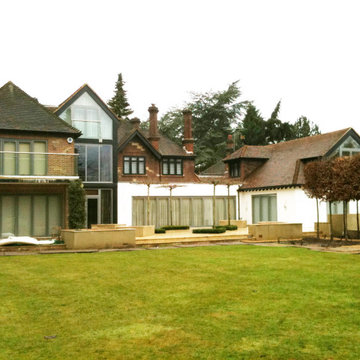
Una Villa all'Inglese è un intervento di ristrutturazione di un’abitazione unifamiliare.
Il tipo di intervento è definito in inglese Extension, perché viene inserito un nuovo volume nell'edificio esistente.
Il desiderio della committenza era quello di creare un'estensione contemporanea nella villa di famiglia, che offrisse spazi flessibili e garantisse al contempo l'adattamento nel suo contesto.
La proposta, sebbene di forma contemporanea, si fonde armoniosamente con l'ambiente circostante e rispetta il carattere dell'edificio esistente.
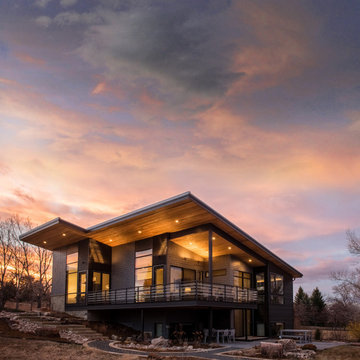
Idee per la facciata di una casa multicolore rustica a due piani di medie dimensioni con rivestimenti misti e copertura in metallo o lamiera
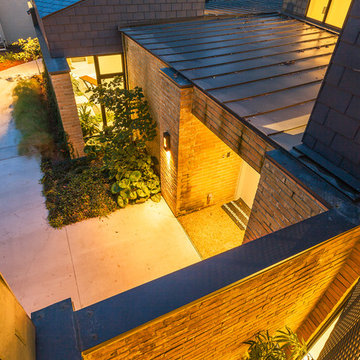
The angles of the old home and the contemporary addition come together to create unique shapes.
Photo: Ryan Farnau
Foto della facciata di una casa grande rossa contemporanea a due piani con rivestimenti misti e tetto piano
Foto della facciata di una casa grande rossa contemporanea a due piani con rivestimenti misti e tetto piano
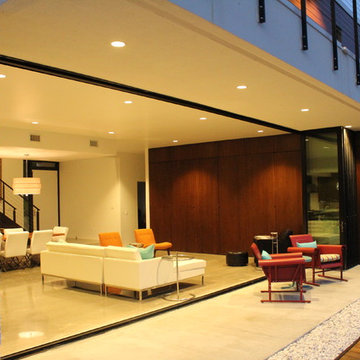
Esempio della facciata di una casa grande bianca moderna a due piani con rivestimenti misti e tetto piano
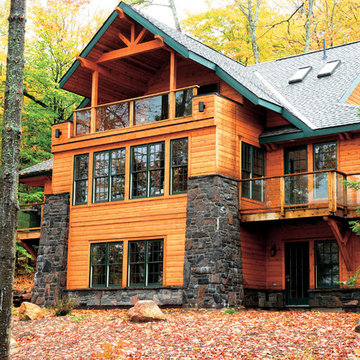
Ispirazione per la villa marrone rustica a tre piani di medie dimensioni con rivestimenti misti, tetto a capanna e copertura a scandole
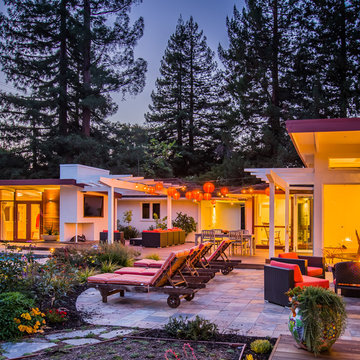
Andrew Corpuz Photographer
Idee per la facciata di una casa bianca classica a un piano di medie dimensioni con rivestimenti misti e tetto piano
Idee per la facciata di una casa bianca classica a un piano di medie dimensioni con rivestimenti misti e tetto piano
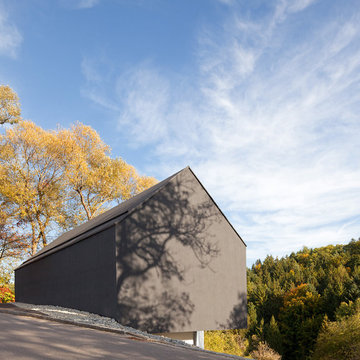
Fotograf: Herbert Stolz
Idee per la villa nera contemporanea a due piani di medie dimensioni con tetto a capanna e rivestimenti misti
Idee per la villa nera contemporanea a due piani di medie dimensioni con tetto a capanna e rivestimenti misti
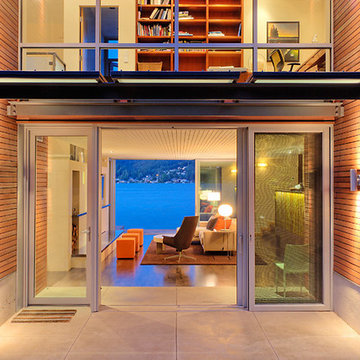
The entry blurrs the line between indoors and out.
Photo by Will Austin
Ispirazione per la facciata di una casa grande multicolore contemporanea a due piani con rivestimenti misti e tetto a capanna
Ispirazione per la facciata di una casa grande multicolore contemporanea a due piani con rivestimenti misti e tetto a capanna
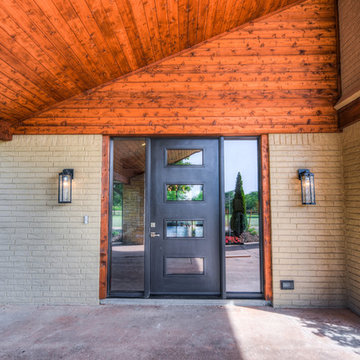
Reed Ewing
Idee per la villa beige country a un piano di medie dimensioni con rivestimenti misti, tetto a capanna e copertura in tegole
Idee per la villa beige country a un piano di medie dimensioni con rivestimenti misti, tetto a capanna e copertura in tegole
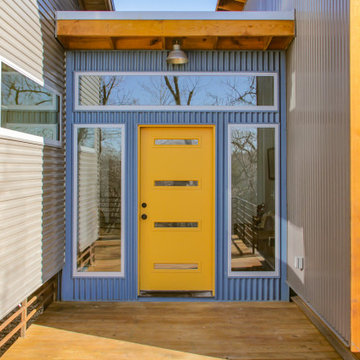
Raised container home utilizing the ground level for garage and picnic/children's play space. Second level has metal and cedar siding, screened in front porch and shed roofs.
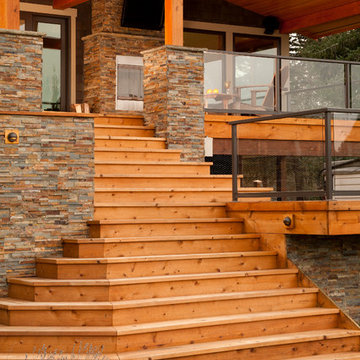
Northlight Photography
Idee per la facciata di una casa grande grigia american style a due piani con rivestimenti misti e tetto a capanna
Idee per la facciata di una casa grande grigia american style a due piani con rivestimenti misti e tetto a capanna
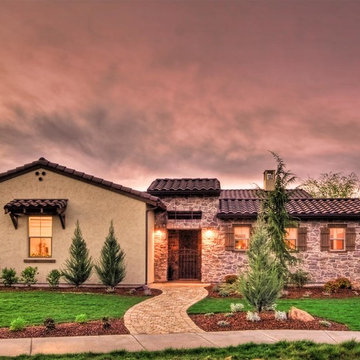
Coronado Italian Villa Portabella with a 1" wide grout joint and a beautiful sunset.
Idee per la facciata di una casa grande beige mediterranea a due piani con rivestimenti misti e tetto a capanna
Idee per la facciata di una casa grande beige mediterranea a due piani con rivestimenti misti e tetto a capanna
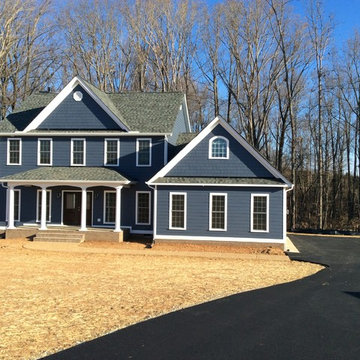
Immagine della facciata di una casa blu classica a due piani di medie dimensioni con rivestimenti misti
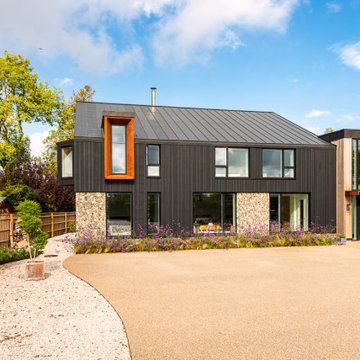
Idee per la villa grande nera contemporanea a due piani con tetto nero e rivestimenti misti

Ispirazione per la facciata di una casa a schiera grande grigia contemporanea a tre piani con rivestimenti misti, tetto piano, copertura mista, tetto nero e pannelli sovrapposti
Facciate di case arancioni con rivestimenti misti
4
