Facciate di case arancioni con rivestimenti misti
Filtra anche per:
Budget
Ordina per:Popolari oggi
21 - 40 di 288 foto
1 di 3
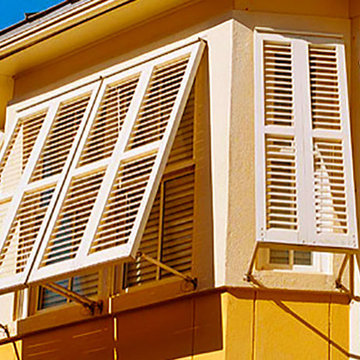
To deliver the absolute highest-quality Bahama storm shutters, we’re dedicated to manufacturing our shutters right here in the Bluffton, SC region with some of the industry’s leading suppliers. Made of heavy aluminum alloy and using stainless steel hardware, you can have peace of mind that your Bahama shutters are built to withstand even the most severe weather conditions. ARMOR’s Bahama storm shutters offer ample airflow and shade when open and can close down and lock tight at a moment’s notice of a storm. Choose from over a hundred color options to create the look that will perfectly complement your home.
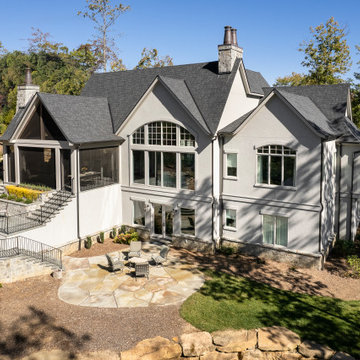
Asheville, NC mountain home located in Cliffs at Walnut Cove. Gray stucco and stone with taupe tones. Outdoor living with retractable screens, large windows, open floor plan, with great bunk room

CJ South
Foto della facciata di una casa marrone american style a un piano con rivestimenti misti e tetto a padiglione
Foto della facciata di una casa marrone american style a un piano con rivestimenti misti e tetto a padiglione

Esempio della villa grigia rustica a due piani con rivestimenti misti, tetto a capanna, copertura in metallo o lamiera e terreno in pendenza
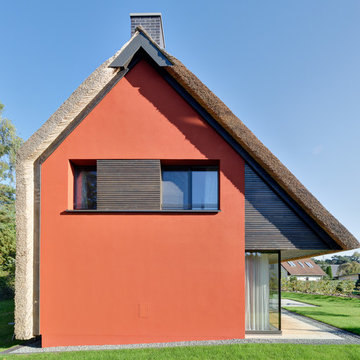
Architektur: Möhring Architekten
Fotos: Stefan Melchior
Immagine della facciata di una casa piccola rossa contemporanea a due piani con tetto a capanna e rivestimenti misti
Immagine della facciata di una casa piccola rossa contemporanea a due piani con tetto a capanna e rivestimenti misti

Hier entsteht ein Einfamilienhaus mit Bürogeschoss in gehobener Ausstattung. Die geplante Fertigstellung ist der Frühling nächsten Jahres. Die Besonderheit dieses Gebäudes ist die Mischung aus verschiedenen Materialien wie Holz, Stein, Kalk und Glas. Während das komplette Erdgeschoss in Massivbauweise erbaut wurde, wurde das Ober- und Dachgeschoss komplett aus Holz errichtet. Das Gebäude besticht durch seine klassische Form gepaart mit einer besonderen Fassadenmischung.
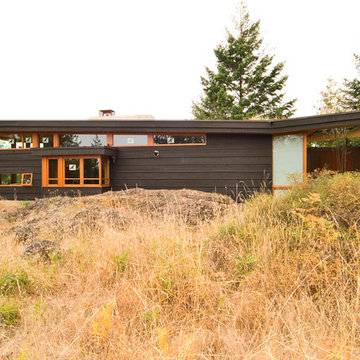
Photographer: Michael Skott
Idee per la facciata di una casa piccola grigia moderna a un piano con rivestimenti misti e tetto a farfalla
Idee per la facciata di una casa piccola grigia moderna a un piano con rivestimenti misti e tetto a farfalla
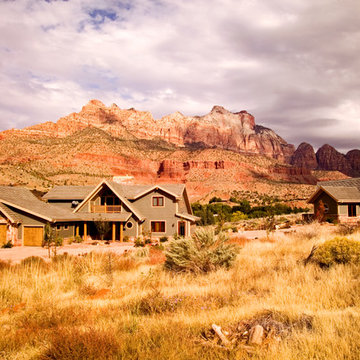
Ispirazione per la villa blu rustica a due piani di medie dimensioni con rivestimenti misti, falda a timpano e copertura a scandole
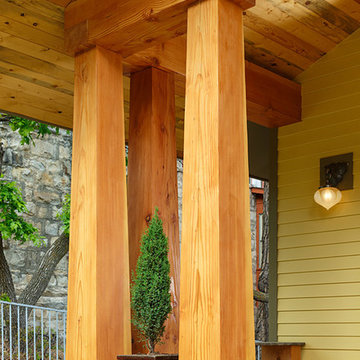
Photography by Marona Photography
Architecture + Structural Engineering by Reynolds Ash + Associates.
Foto della facciata di una casa ampia gialla american style a due piani con rivestimenti misti
Foto della facciata di una casa ampia gialla american style a due piani con rivestimenti misti
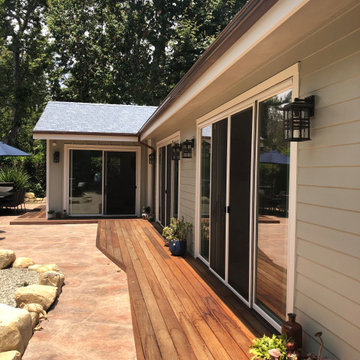
Craftsman style, wood siding, shingles, copper gutters. ipe wood deck, paint- wells gray DE6242.
Foto della villa grande verde american style a un piano con rivestimenti misti, tetto a farfalla e copertura in tegole
Foto della villa grande verde american style a un piano con rivestimenti misti, tetto a farfalla e copertura in tegole
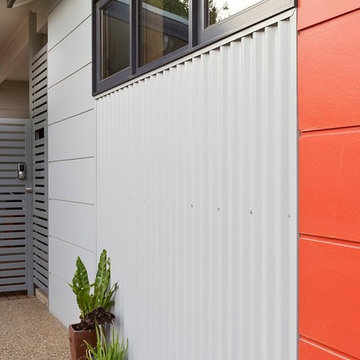
Rob Lacey Photography
Esempio della villa multicolore country a un piano di medie dimensioni con rivestimenti misti, tetto a padiglione e copertura in metallo o lamiera
Esempio della villa multicolore country a un piano di medie dimensioni con rivestimenti misti, tetto a padiglione e copertura in metallo o lamiera
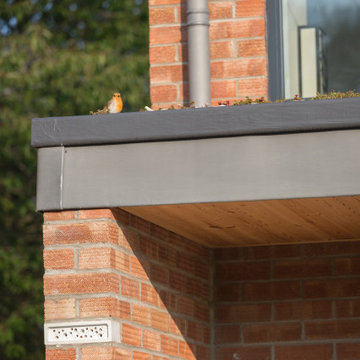
Photo credit: Matthew Smith ( http://www.msap.co.uk)
Immagine della facciata di una casa bifamiliare bianca contemporanea a due piani di medie dimensioni con rivestimenti misti, tetto a capanna, copertura in metallo o lamiera e tetto grigio
Immagine della facciata di una casa bifamiliare bianca contemporanea a due piani di medie dimensioni con rivestimenti misti, tetto a capanna, copertura in metallo o lamiera e tetto grigio
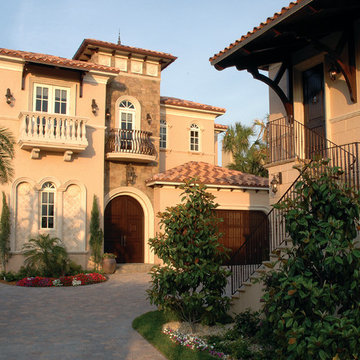
www.martinasphotography.com
Immagine della villa grande beige classica a due piani con rivestimenti misti, tetto a padiglione e copertura in tegole
Immagine della villa grande beige classica a due piani con rivestimenti misti, tetto a padiglione e copertura in tegole

Our latest project completed 2019.
8,600 Sqft work of art! 3 floors including 2,200 sqft of basement, temperature controlled wine cellar, full basketball court, outdoor barbecue, herb garden and more. Fine craftsmanship and attention to details.
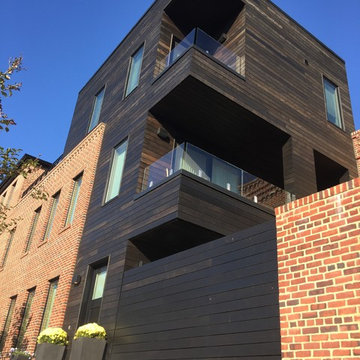
Cantilevered glass balconies overlook the courtyard below while providing a view to the water.
Foto della facciata di un appartamento grande marrone moderno a tre piani con rivestimenti misti, tetto piano e copertura a scandole
Foto della facciata di un appartamento grande marrone moderno a tre piani con rivestimenti misti, tetto piano e copertura a scandole
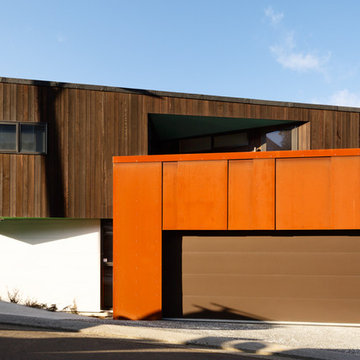
Esempio della casa con tetto a falda unica arancione contemporaneo a due piani con rivestimenti misti
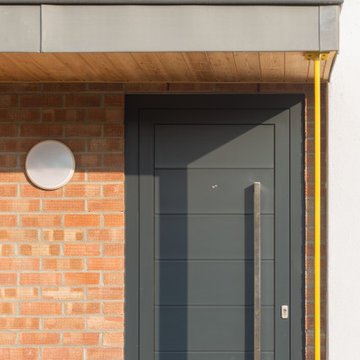
Photo credit: Matthew Smith ( http://www.msap.co.uk)
Idee per la facciata di una casa bifamiliare bianca contemporanea a due piani di medie dimensioni con rivestimenti misti, tetto a capanna, copertura in metallo o lamiera e tetto grigio
Idee per la facciata di una casa bifamiliare bianca contemporanea a due piani di medie dimensioni con rivestimenti misti, tetto a capanna, copertura in metallo o lamiera e tetto grigio
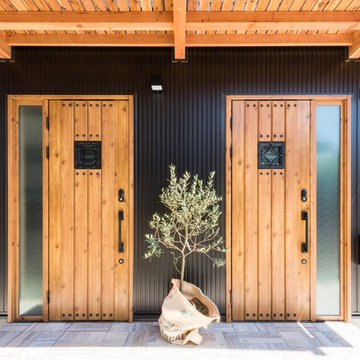
Black Galvalume + Natural Wood
Esempio della facciata di una casa grande nera etnica a due piani con rivestimenti misti e copertura in metallo o lamiera
Esempio della facciata di una casa grande nera etnica a due piani con rivestimenti misti e copertura in metallo o lamiera
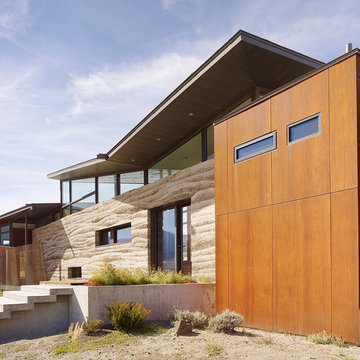
Michael Millman
Ispirazione per la casa con tetto a falda unica grande marrone moderno a due piani con rivestimenti misti
Ispirazione per la casa con tetto a falda unica grande marrone moderno a due piani con rivestimenti misti
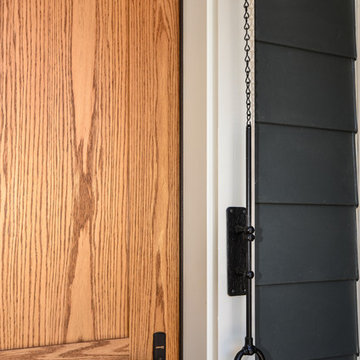
Closeup of downton abbey doorbell at front porch
Immagine della villa ampia blu country a due piani con rivestimenti misti e copertura mista
Immagine della villa ampia blu country a due piani con rivestimenti misti e copertura mista
Facciate di case arancioni con rivestimenti misti
2