Facciate di case arancioni con rivestimenti misti
Filtra anche per:
Budget
Ordina per:Popolari oggi
41 - 60 di 288 foto
1 di 3
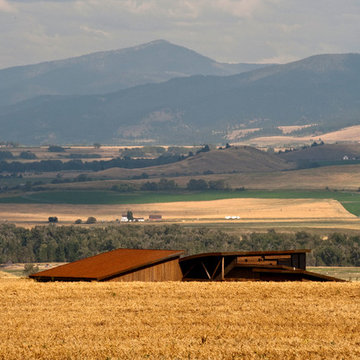
The home is hidden in the hills until the final bend in the road.
Photography by Lynn Donaldson
Ispirazione per la facciata di una casa grande grigia industriale a un piano con rivestimenti misti
Ispirazione per la facciata di una casa grande grigia industriale a un piano con rivestimenti misti
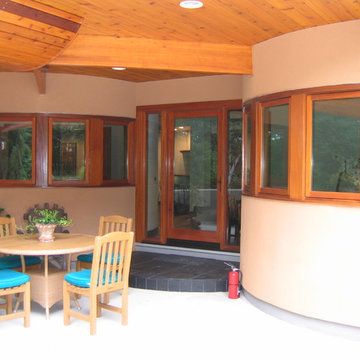
John Sanders
Esempio della facciata di una casa marrone contemporanea a due piani con rivestimenti misti
Esempio della facciata di una casa marrone contemporanea a due piani con rivestimenti misti
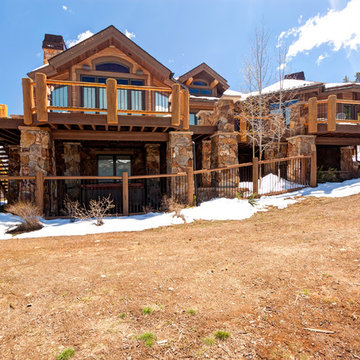
Idee per la villa grande beige rustica a due piani con rivestimenti misti, tetto a padiglione e copertura a scandole
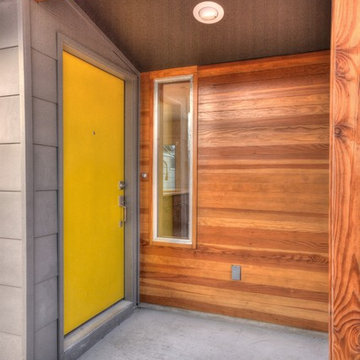
A 43” diameter heritage pecan guided the plan of this neighborhood-scaled, modestly-priced, single-story, L-shaped house. In Austin’s seemingly perpetual drought, the goal was to create a symbiotic relationship between house and tree: to complement, not combat each other. The roof’s east/west parallel ridges create a valley directly across from the base, where water is collected at a grate, nourishing the tree. The roof also maximizes south facing surfaces, elevated at 15 degrees for future solar collection. The open, public spaces of the home maximize the north-south light. The private zone of the bedrooms and bathrooms include a generous gallery; its angled walls and large sliding doors are faceted about the tree. The pecan becomes a central focus for indoor and outdoor living, participating in the house in both plan and section. The design welcomes and nurtures the tree as integral to its success. Photo Credit: Chris Diaz
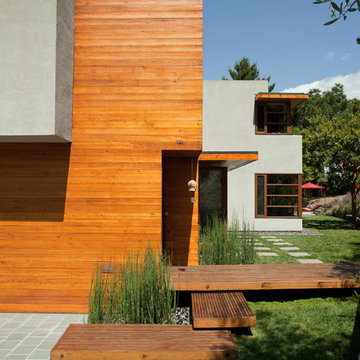
Russell Abraham
Ispirazione per la facciata di una casa grande moderna a tre piani con rivestimenti misti e tetto piano
Ispirazione per la facciata di una casa grande moderna a tre piani con rivestimenti misti e tetto piano
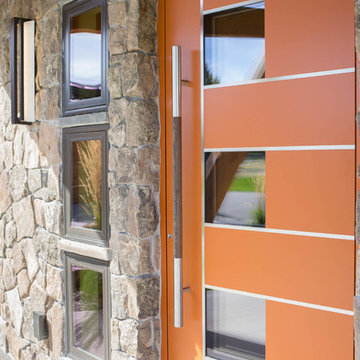
A mountain modern residence situated in the Gallatin Valley of Montana. Our modern aluminum door adds just the right amount of flair to this beautiful home designed by FORMation Architecture. The Circle F Residence has a beautiful mixture of natural stone, wood and metal, creating a home that blends flawlessly into it’s environment.
The modern door design was selected to complete the home with a warm front entrance. This signature piece is designed with horizontal cutters and a wenge wood handle accented with stainless steel caps. The obscure glass was chosen to add natural light and provide privacy to the front entry of the home. Performance was also factor in the selection of this piece; quad pane glass and a fully insulated aluminum door slab offer high performance and protection from the extreme weather. This distinctive modern aluminum door completes the home and provides a warm, beautiful entry way.
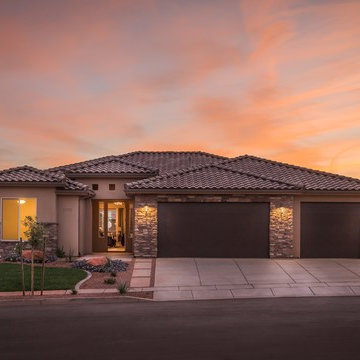
Immagine della villa beige contemporanea a un piano di medie dimensioni con rivestimenti misti, tetto a padiglione e copertura in tegole

Streetfront facade of this 3 unit development
Immagine della facciata di una casa a schiera nera contemporanea a due piani di medie dimensioni con rivestimenti misti, tetto a padiglione, copertura in metallo o lamiera e tetto nero
Immagine della facciata di una casa a schiera nera contemporanea a due piani di medie dimensioni con rivestimenti misti, tetto a padiglione, copertura in metallo o lamiera e tetto nero
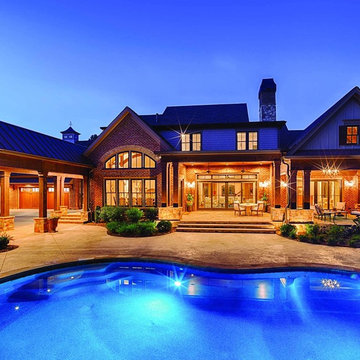
Esempio della villa grande classica a due piani con rivestimenti misti, tetto a capanna e copertura mista
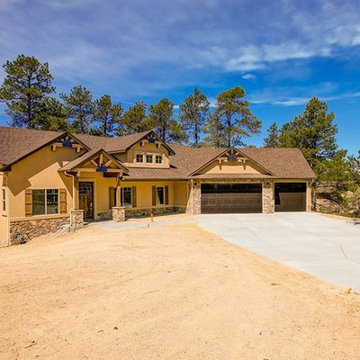
Immagine della facciata di una casa grande beige rustica a due piani con rivestimenti misti e tetto a capanna
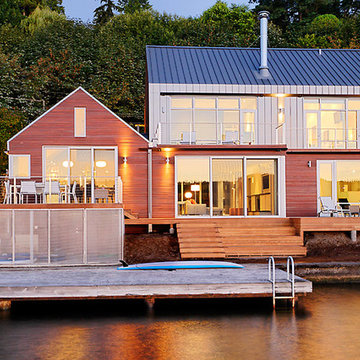
The back of the house faces a lake and dock. Decks provide generous outdoor living space.
Photo by Will Austin
Foto della facciata di una casa grande multicolore contemporanea a due piani con rivestimenti misti e tetto a capanna
Foto della facciata di una casa grande multicolore contemporanea a due piani con rivestimenti misti e tetto a capanna
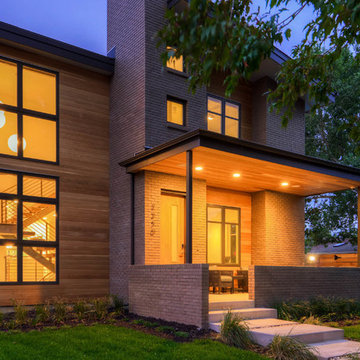
Idee per la facciata di una casa grande marrone contemporanea a due piani con rivestimenti misti e tetto piano
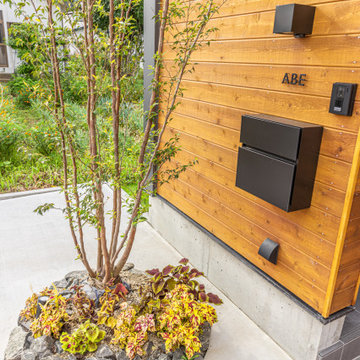
Immagine della facciata di una casa nera moderna a due piani di medie dimensioni con rivestimenti misti e copertura in metallo o lamiera
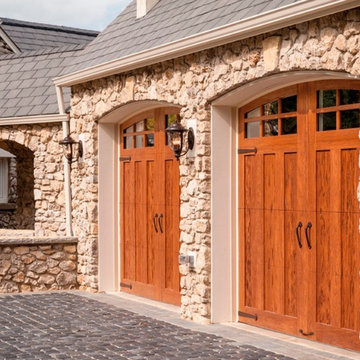
Foto della facciata di una casa grande beige american style a due piani con rivestimenti misti e tetto a capanna
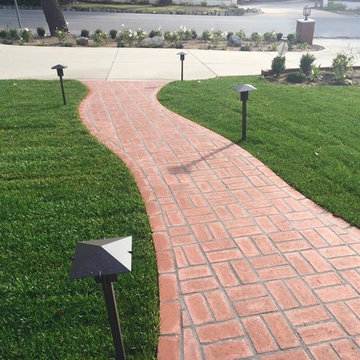
Ispirazione per la facciata di una casa gialla classica a due piani di medie dimensioni con rivestimenti misti
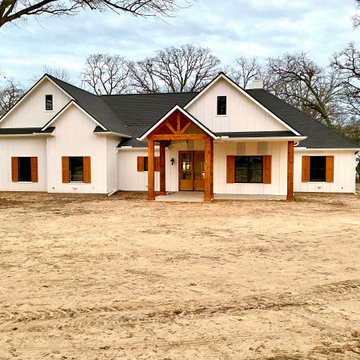
Custom home built out on Lake Tawakoni
Esempio della facciata di una casa bianca country a un piano con rivestimenti misti, tetto a capanna, copertura a scandole, tetto nero e pannelli e listelle di legno
Esempio della facciata di una casa bianca country a un piano con rivestimenti misti, tetto a capanna, copertura a scandole, tetto nero e pannelli e listelle di legno
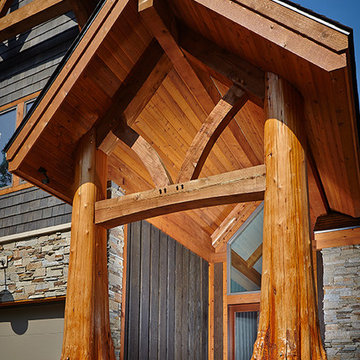
Ispirazione per la villa multicolore rustica con rivestimenti misti e copertura a scandole
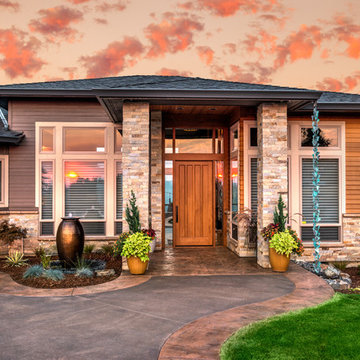
Idee per la facciata di una casa grande marrone contemporanea a due piani con rivestimenti misti e tetto a capanna
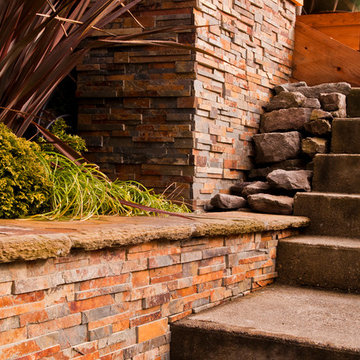
Immagine della facciata di una casa grande grigia contemporanea a piani sfalsati con rivestimenti misti e tetto piano
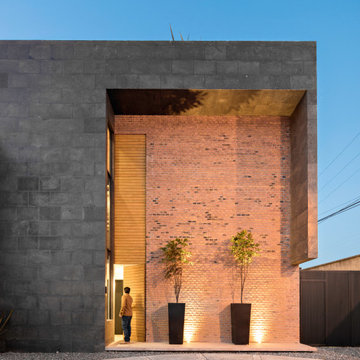
Sol 25 was designed under the premise that form and configuration of architectural space influence the users experience and behavior. Consequently, the house layout explores how to create an authentic experience for the inhabitant by challenging the standard layouts of residential programming. For the desired outcome, 3 main principles were followed: direct integration with nature in private spaces, visual integration with the adjacent nature reserve in the social areas, and social integration through wide open spaces in common areas.
In addition, a distinct architectural layout is generated, as the ground floor houses two bedrooms, a garden and lobby. The first level houses the main bedroom and kitchen, all in an open plan concept with double height, where the user can enjoy the view of the green areas. On the second level there is a loft with a studio, and to use the roof space, a roof garden was designed where one can enjoy an outdoor environment with interesting views all around.
Sol 25 maintains an industrial aesthetic, as a hybrid between a house and a loft, achieving wide spaces with character. The materials used were mostly exposed brick and glass, which when conjugated create cozy spaces in addition to requiring low maintenance.
The interior design was another key point in the project, as each of the woodwork, fixtures and fittings elements were specially designed. Thus achieving a personalized and unique environment.
Facciate di case arancioni con rivestimenti misti
3