Facciate di case ampie vittoriane
Filtra anche per:
Budget
Ordina per:Popolari oggi
101 - 120 di 432 foto
1 di 3
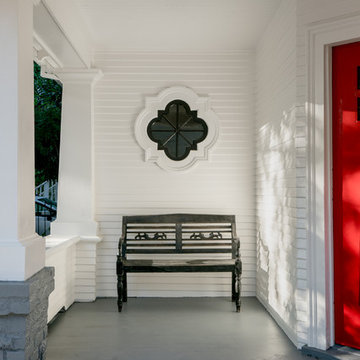
Immagine della villa ampia bianca vittoriana a due piani con rivestimento in legno
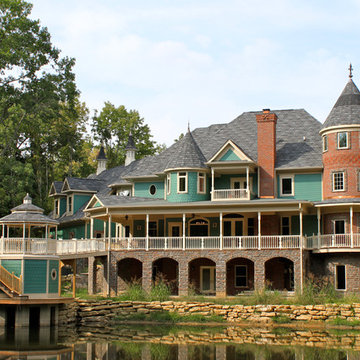
Immagine della villa ampia multicolore vittoriana a tre piani con rivestimenti misti, tetto a padiglione, copertura a scandole e scale
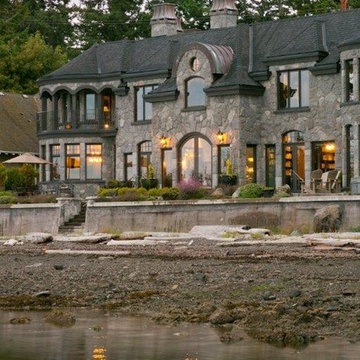
Foto della facciata di una casa ampia grigia vittoriana a due piani con rivestimento in pietra e tetto a capanna
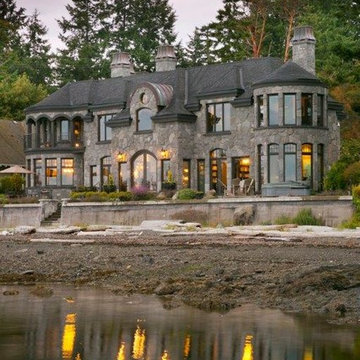
Esempio della facciata di una casa ampia grigia vittoriana a due piani con rivestimento in pietra e tetto a capanna
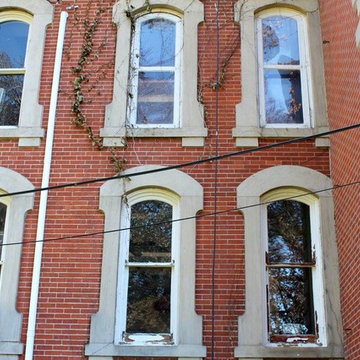
Before photo of the windows.
Idee per la villa ampia rossa vittoriana a tre piani con rivestimento in mattoni, tetto a capanna e copertura mista
Idee per la villa ampia rossa vittoriana a tre piani con rivestimento in mattoni, tetto a capanna e copertura mista
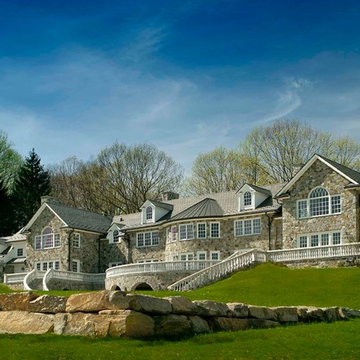
The commission consisted of the design of a new English Manor House on a secluded 24 acre plot of
land. The property included water features, rolling grass areas at the front and a steep section of woods
at the rear. The project required the procurement of permits from the New Jersey Department of
Environmental Conservation and a variance from the Mendham Zoning Board of Appeals.
The stately Colonial Manor is entirely clad in Pennsylvania stone, has slate roofs, copper gutters and
leaders, and lavish interior finishes. It comprises six Bedroom Suites, each with its own Bathroom, plus
an apartment over the garages, and eight garage bays. The house was designed with energy efficiency
in mind, and incorporates the highest R-value insulation throughout, low-E, argon-filled insulating
windows and patio doors, a geothermal HVAC system, and energy-efficient appliances.
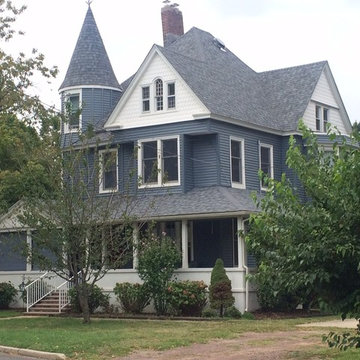
Owens Corning Duration Tru Def shingles in color Slatestone, Just Roof it!
Idee per la facciata di una casa ampia blu vittoriana a tre piani con rivestimenti misti
Idee per la facciata di una casa ampia blu vittoriana a tre piani con rivestimenti misti
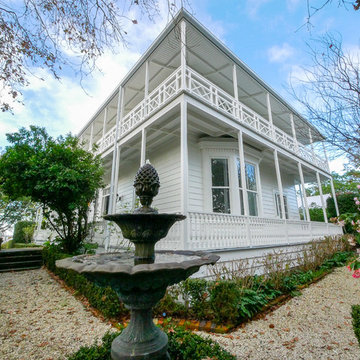
The verandah wraps around the entire house providing the perfect spot to sit and relax. From here you can see the beautifully landscaped garden with its features. We love this aspect of the home.
Historic Victorian Home built in the 1800's that went through an extensive exterior renovation replacing a lot of rotting wood, repairing/replacing vintage details and completely repainting adding back contrasting colors that highlight many of the homes architectural details.
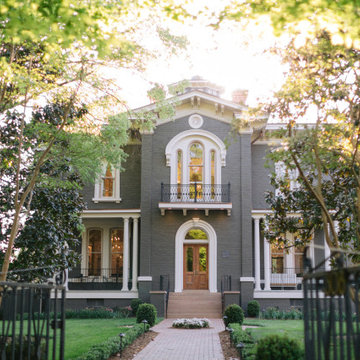
A 1860 Italianate Manor was fully restored to its former glory from 2020-2021. Double Hung Historic is responsible for the window and door restoration work seen through
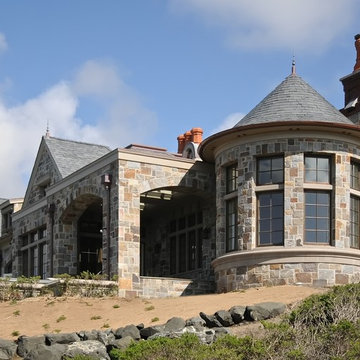
Tom Allen, AIA
Immagine della facciata di una casa ampia grigia vittoriana a due piani con rivestimento in pietra e tetto a mansarda
Immagine della facciata di una casa ampia grigia vittoriana a due piani con rivestimento in pietra e tetto a mansarda
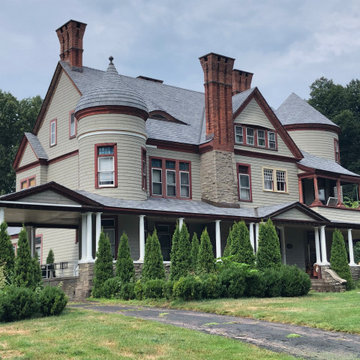
Synthetic Slate roof and Eastern White Cedar siding on a historic 1900s expansive Victorian residence in Glastonbury, CT. The roof is Davinci synthetic slate - the aesthetics of natural slate with less weight and maintenance. The siding is Maibec Nantucket eastern white cedar stained with a custom sage. Next up on this project is to complete the second floor porch posts and ornamentation, porch and eave soffits and specify and install half-round guttering system.
![W. J. FORBES HOUSE c.1900 | N SPRING ST [reno].](https://st.hzcdn.com/fimgs/pictures/exteriors/w-j-forbes-house-c-1900-n-spring-st-reno-omega-construction-and-design-inc-img~10f1e5d80ad04bd4_2348-1-09fd376-w360-h360-b0-p0.jpg)
Greg Riegler
Foto della villa ampia blu vittoriana a tre piani con rivestimento in legno, tetto a capanna e copertura a scandole
Foto della villa ampia blu vittoriana a tre piani con rivestimento in legno, tetto a capanna e copertura a scandole
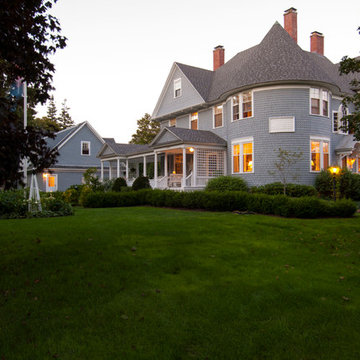
Shingle Style home
Foto della facciata di una casa ampia grigia vittoriana a tre piani con rivestimento in legno
Foto della facciata di una casa ampia grigia vittoriana a tre piani con rivestimento in legno
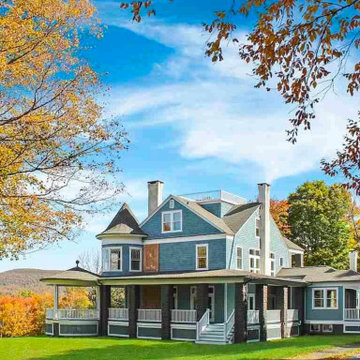
A view of the rear corner of the house with the kitchen wing and rear entry to the right.
Ispirazione per la facciata di una casa ampia marrone vittoriana a tre piani con rivestimento in legno
Ispirazione per la facciata di una casa ampia marrone vittoriana a tre piani con rivestimento in legno
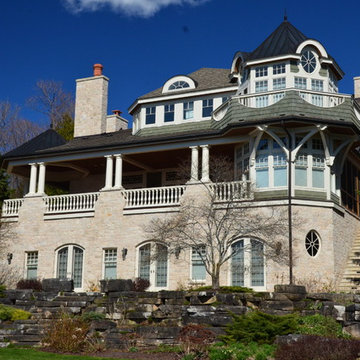
Built by GNC, Inc.
photo taken by Tom Birmingham
Immagine della villa ampia beige vittoriana a tre piani con rivestimento in pietra, tetto a capanna e copertura in tegole
Immagine della villa ampia beige vittoriana a tre piani con rivestimento in pietra, tetto a capanna e copertura in tegole
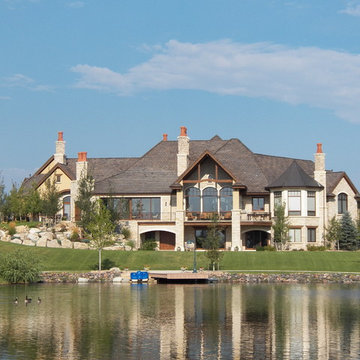
Idee per la facciata di una casa ampia beige vittoriana a due piani con rivestimenti misti e tetto a mansarda
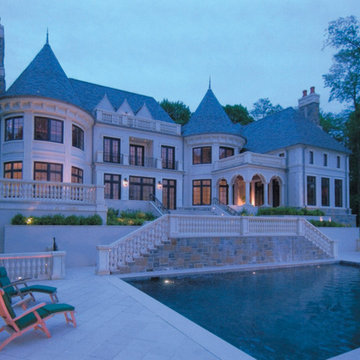
Immagine della facciata di una casa ampia bianca vittoriana a tre piani con falda a timpano
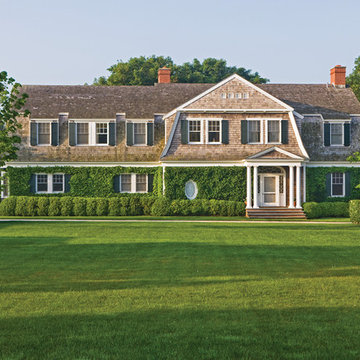
Jonathan Wallen
Ispirazione per la facciata di una casa ampia vittoriana a due piani con rivestimento in legno e tetto a mansarda
Ispirazione per la facciata di una casa ampia vittoriana a due piani con rivestimento in legno e tetto a mansarda
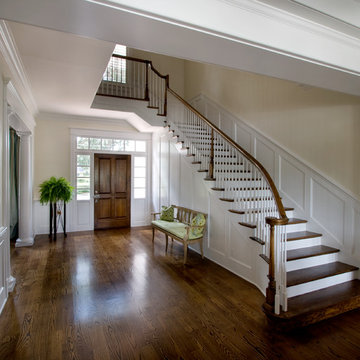
Idee per la facciata di una casa ampia bianca vittoriana a tre piani con rivestimento in legno
Facciate di case ampie vittoriane
6