Facciate di case ampie vittoriane
Filtra anche per:
Budget
Ordina per:Popolari oggi
181 - 200 di 434 foto
1 di 3
Historic Victorian Home built in the 1800's that went through an extensive exterior renovation replacing a lot of rotting wood, repairing/replacing vintage details and completely repainting adding back contrasting colors that highlight many of the homes architectural details.
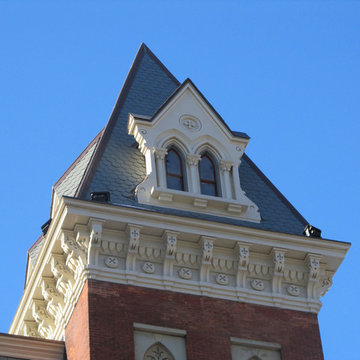
Restored North Tower
Esempio della facciata di un appartamento ampio rosso vittoriano a tre piani con rivestimento in mattoni
Esempio della facciata di un appartamento ampio rosso vittoriano a tre piani con rivestimento in mattoni
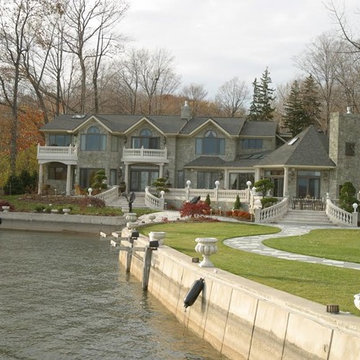
Foto della facciata di una casa ampia grigia vittoriana a due piani con rivestimento in pietra e tetto a capanna
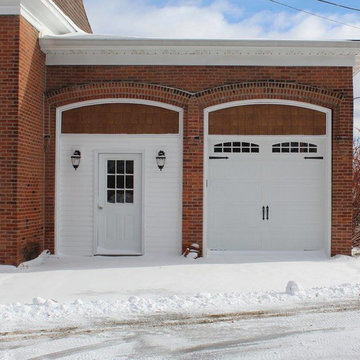
Here is an after photo of the carriage house. We sided and painted the exterior, installed carriage lights, and installed a new garage door.
Ispirazione per la villa ampia rossa vittoriana a tre piani con rivestimento in mattoni, tetto a capanna e copertura mista
Ispirazione per la villa ampia rossa vittoriana a tre piani con rivestimento in mattoni, tetto a capanna e copertura mista
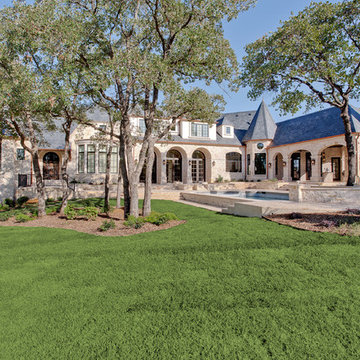
Foto della villa ampia beige vittoriana a tre piani con rivestimento in pietra, tetto a padiglione e copertura in tegole
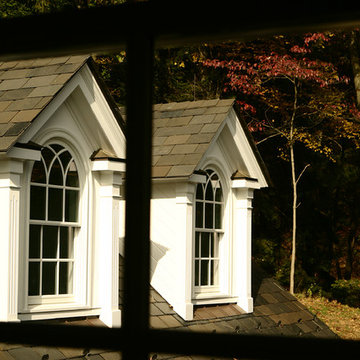
The commission consisted of the design of a new English Manor House on a secluded 24 acre plot of
land. The property included water features, rolling grass areas at the front and a steep section of woods
at the rear. The project required the procurement of permits from the New Jersey Department of
Environmental Conservation and a variance from the Mendham Zoning Board of Appeals.
The stately Colonial Manor is entirely clad in Pennsylvania stone, has slate roofs, copper gutters and
leaders, and lavish interior finishes. It comprises six Bedroom Suites, each with its own Bathroom, plus
an apartment over the garages, and eight garage bays. The house was designed with energy efficiency
in mind, and incorporates the highest R-value insulation throughout, low-E, argon-filled insulating
windows and patio doors, a geothermal HVAC system, and energy-efficient appliances.
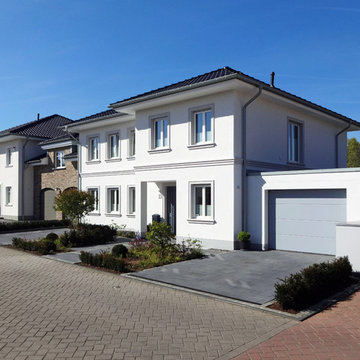
buerobaumann ARCHITEKTUR
Immagine della facciata di una casa a schiera ampia bianca vittoriana a due piani con rivestimento in stucco, tetto a capanna e copertura in tegole
Immagine della facciata di una casa a schiera ampia bianca vittoriana a due piani con rivestimento in stucco, tetto a capanna e copertura in tegole
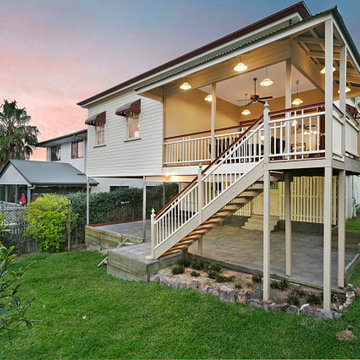
The brief for this grand old Taringa residence was to blur the line between old and new. We renovated the 1910 Queenslander, restoring the enclosed front sleep-out to the original balcony and designing a new split staircase as a nod to tradition, while retaining functionality to access the tiered front yard. We added a rear extension consisting of a new master bedroom suite, larger kitchen, and family room leading to a deck that overlooks a leafy surround. A new laundry and utility rooms were added providing an abundance of purposeful storage including a laundry chute connecting them.
Selection of materials, finishes and fixtures were thoughtfully considered so as to honour the history while providing modern functionality. Colour was integral to the design giving a contemporary twist on traditional colours.
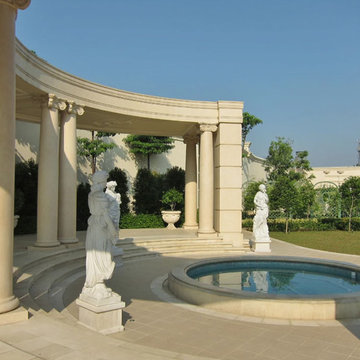
Ispirazione per la villa ampia beige vittoriana a due piani con rivestimento in pietra e copertura in tegole
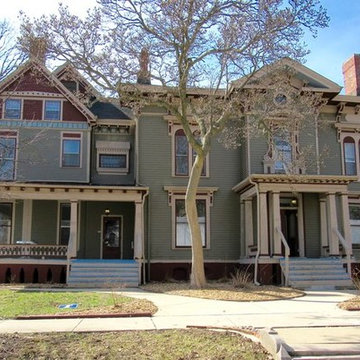
Ispirazione per la facciata di una casa bifamiliare ampia verde vittoriana a due piani con rivestimento con lastre in cemento, falda a timpano e copertura a scandole
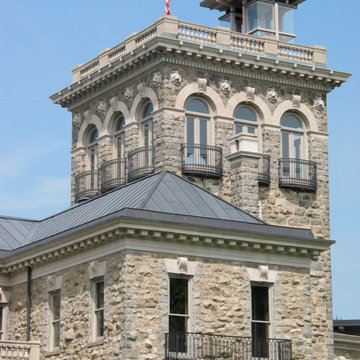
Idee per la casa con tetto a falda unica ampio grigio vittoriano a due piani con rivestimento in pietra
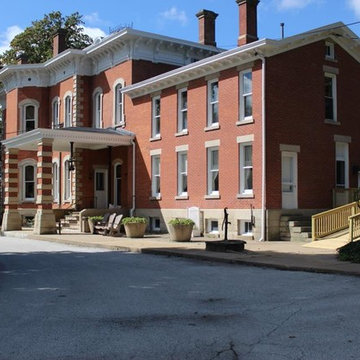
After photo of the cornice, windows, entryway, and new accessibility ramp.
Esempio della villa ampia rossa vittoriana a tre piani con rivestimento in mattoni, tetto a capanna e copertura mista
Esempio della villa ampia rossa vittoriana a tre piani con rivestimento in mattoni, tetto a capanna e copertura mista
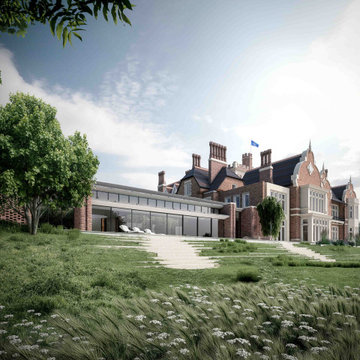
Country living in the middle of Hampstead Heath, combining the classic with the contemporary
Collaboration in ´Athlone House´ Restoration & Etension project by SHH
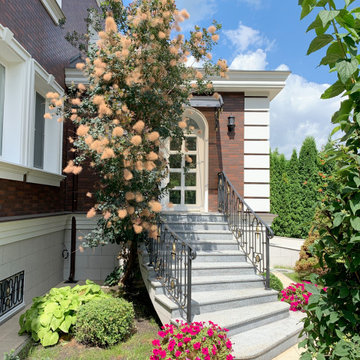
Designing an object was accompanied by certain difficulties. The owners bought a plot on which there was already a house. Its quality and appearance did not suit customers in any way. Moreover, the construction of a house from scratch was not even discussed, so the architects Vitaly Dorokhov and Tatyana Dmitrenko had to take the existing skeleton as a basis. During the reconstruction, the protruding glass volume was demolished, some structural elements of the facade were simplified. The number of storeys was increased and the height of the roof was increased. As a result, the building took the form of a real English home, as customers wanted.
The planning decision was dictated by the terms of reference. And the number of people living in the house. Therefore, in terms of the house acquired 400 m \ 2 extra.
The entire engineering structure and heating system were completely redone. Heating of the house comes from wells and the Ecokolt system.
The climate system of the house itself is integrated into the relay control system that constantly maintains the climate and humidity in the house.
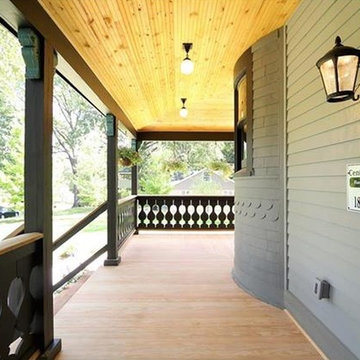
Restored Original Cedar Siding with Scalloped Detail & New Custom Cut Ballisters
Immagine della villa ampia grigia vittoriana a tre piani con rivestimento in legno
Immagine della villa ampia grigia vittoriana a tre piani con rivestimento in legno
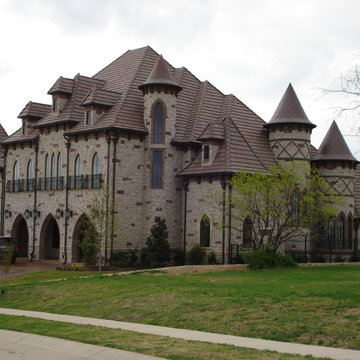
Foto della villa ampia marrone vittoriana a tre piani con rivestimento in pietra, falda a timpano e copertura in tegole
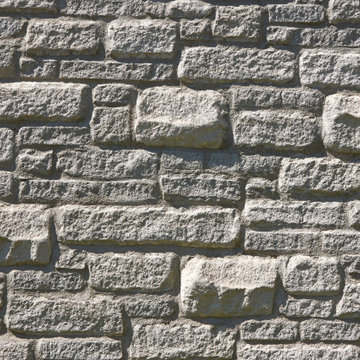
Magnificent home featuring Arriscraft Citadel® Silver Slate stone and Holcim N mortar.
Esempio della villa ampia grigia vittoriana a tre piani con rivestimento in pietra, falda a timpano e copertura a scandole
Esempio della villa ampia grigia vittoriana a tre piani con rivestimento in pietra, falda a timpano e copertura a scandole
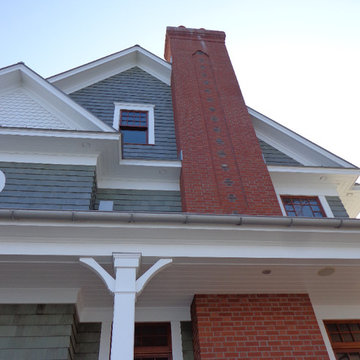
This home features a steeply-pitched, cross-gabled roof that ends in richly patterned surfaces, an ornate masonry chimney, and large and varied natural mahogany windows.
Jim Fiora Photography LLC
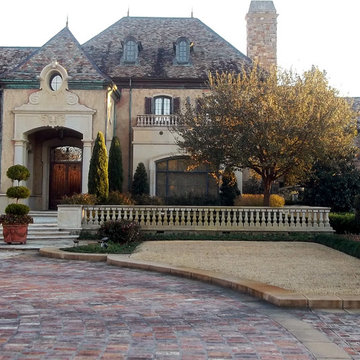
Immagine della villa ampia beige vittoriana a tre piani con rivestimento in stucco, tetto a capanna e copertura a scandole
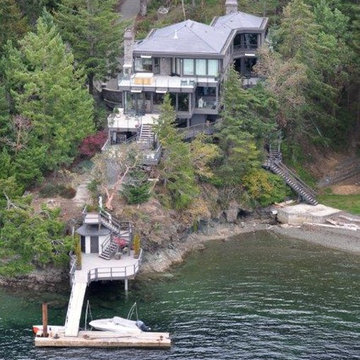
Esempio della facciata di una casa ampia beige vittoriana a due piani con rivestimento in pietra e tetto a capanna
Facciate di case ampie vittoriane
10