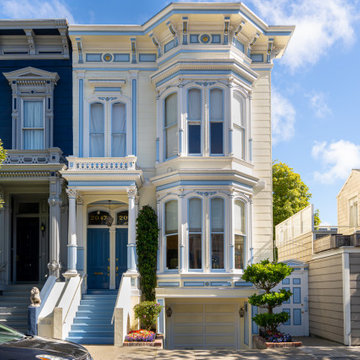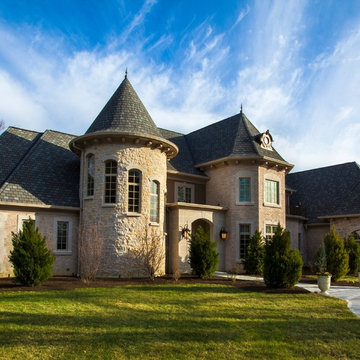Facciate di case ampie vittoriane
Filtra anche per:
Budget
Ordina per:Popolari oggi
41 - 60 di 432 foto
1 di 3

Reminiscent of a 1910 Shingle Style, this new stone and cedar shake home welcomes guests through a classic doorway framing a view of the Long Island Sound beyond. Paired Tuscan columns add formality to the graceful front porch.
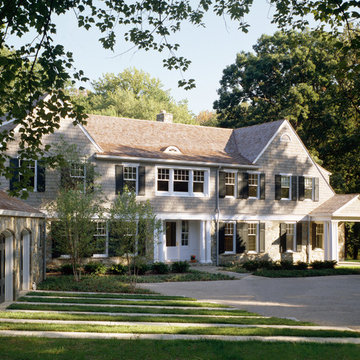
Walter Smalling Jr. photographer
Immagine della facciata di una casa ampia vittoriana a due piani con rivestimento in legno
Immagine della facciata di una casa ampia vittoriana a due piani con rivestimento in legno
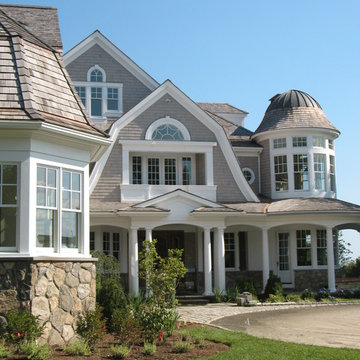
JEFF KAUFMAN
Ispirazione per la facciata di una casa ampia grigia vittoriana a tre piani con rivestimento in legno e tetto a padiglione
Ispirazione per la facciata di una casa ampia grigia vittoriana a tre piani con rivestimento in legno e tetto a padiglione
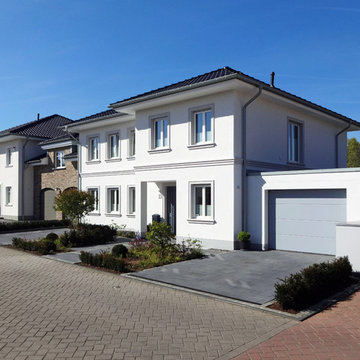
buerobaumann ARCHITEKTUR
Immagine della facciata di una casa a schiera ampia bianca vittoriana a due piani con rivestimento in stucco, tetto a capanna e copertura in tegole
Immagine della facciata di una casa a schiera ampia bianca vittoriana a due piani con rivestimento in stucco, tetto a capanna e copertura in tegole
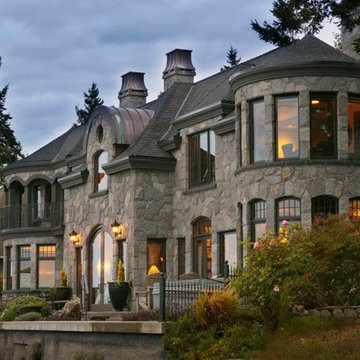
Immagine della facciata di una casa ampia grigia vittoriana a due piani con rivestimento in pietra e tetto a capanna
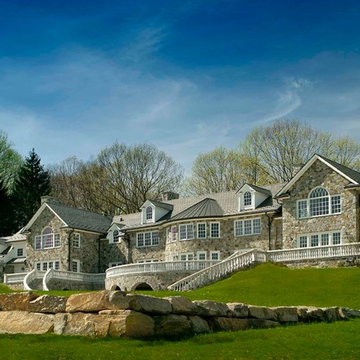
The commission consisted of the design of a new English Manor House on a secluded 24 acre plot of
land. The property included water features, rolling grass areas at the front and a steep section of woods
at the rear. The project required the procurement of permits from the New Jersey Department of
Environmental Conservation and a variance from the Mendham Zoning Board of Appeals.
The stately Colonial Manor is entirely clad in Pennsylvania stone, has slate roofs, copper gutters and
leaders, and lavish interior finishes. It comprises six Bedroom Suites, each with its own Bathroom, plus
an apartment over the garages, and eight garage bays. The house was designed with energy efficiency
in mind, and incorporates the highest R-value insulation throughout, low-E, argon-filled insulating
windows and patio doors, a geothermal HVAC system, and energy-efficient appliances.
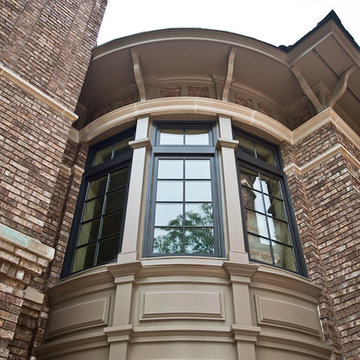
This grand Victorian residence features elaborately detailed masonry, spice elements, and timber-framed features characteristic of the late 19th century. This house is located in a community with rigid architectural standards and guidelines, and the homeowners desired a space where they could host local philanthropic events, and remain comfortable during day-to-day living. Unique spaces were built around their numerous hobbies as well, including display areas for collectibles, a sewing room, a wine cellar, and a conservatory. Marvin aluminum-clad windows and doors were used throughout the home as much for their look as their low maintenance requirements.
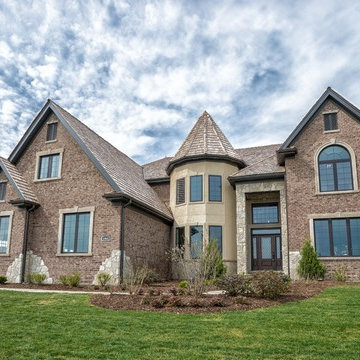
front view of the St. Jude Dream Home
Esempio della facciata di una casa ampia rossa vittoriana a due piani con rivestimento in mattoni e falda a timpano
Esempio della facciata di una casa ampia rossa vittoriana a due piani con rivestimento in mattoni e falda a timpano
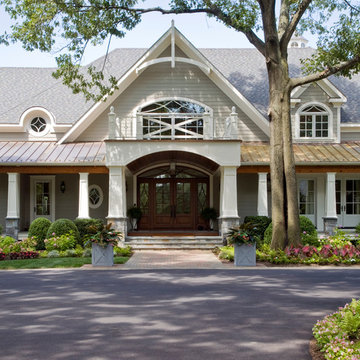
A simple, yet impressive entry, and an octagonal tower. The garage is cocked at a slight angle and is designed to look like the old barn that was converted. Note the way we designed the house to preserve as many trees as possible, giving the house an established feel.
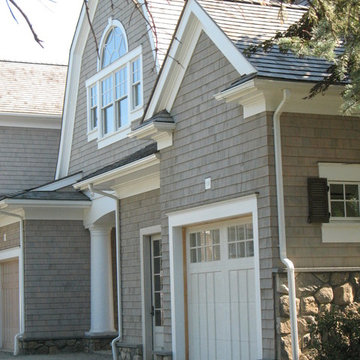
JEFF KAUFMAN
Idee per la facciata di una casa ampia grigia vittoriana a tre piani con rivestimento in legno e tetto a padiglione
Idee per la facciata di una casa ampia grigia vittoriana a tre piani con rivestimento in legno e tetto a padiglione
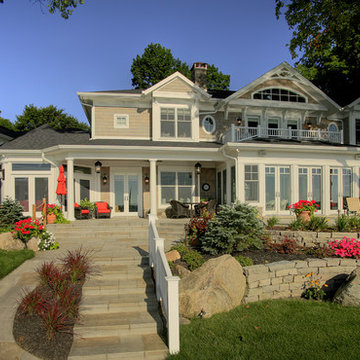
Foto della villa ampia beige vittoriana a due piani con rivestimento in legno e copertura a scandole
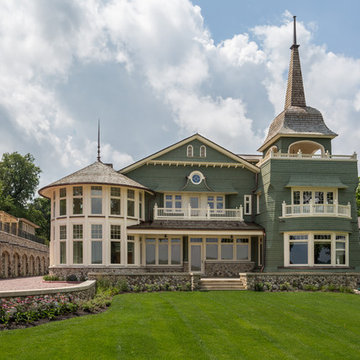
LOWELL CUSTOM HOMES, Scott Lowell, Lowell Management Services, LAKE GENEVA, WI.,Photography by Victoria McHugh
Ispirazione per la facciata di una casa ampia verde vittoriana a due piani con rivestimento in legno
Ispirazione per la facciata di una casa ampia verde vittoriana a due piani con rivestimento in legno

Foto della villa ampia beige vittoriana a tre piani con rivestimento in pietra, tetto a padiglione e copertura in tegole
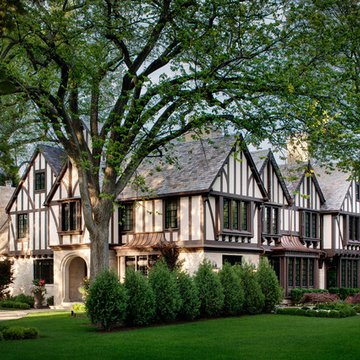
Precise matching of each exterior Tudor detail – after additions in three separate directions - from stonework to slate to stucco.
Photographer: Michael Robinson
Architect: GTH Architects
![W. J. FORBES HOUSE c.1900 | N SPRING ST [reno].](https://st.hzcdn.com/fimgs/pictures/exteriors/w-j-forbes-house-c-1900-n-spring-st-reno-omega-construction-and-design-inc-img~09a1b5a80b8f6c5a_8400-1-95e75aa-w360-h360-b0-p0.jpg)
Esempio della villa ampia blu vittoriana a tre piani con rivestimento in legno, tetto a capanna e copertura a scandole
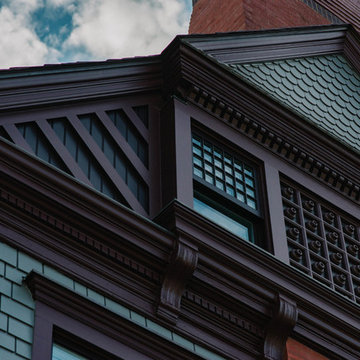
Justin Meyer
Immagine della facciata di una casa ampia grigia vittoriana a tre piani con rivestimento in legno e tetto a capanna
Immagine della facciata di una casa ampia grigia vittoriana a tre piani con rivestimento in legno e tetto a capanna
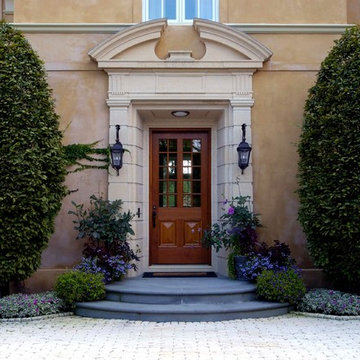
Linda Oyama Bryan
Esempio della villa ampia gialla vittoriana a tre piani con rivestimento in adobe, tetto a capanna e copertura in tegole
Esempio della villa ampia gialla vittoriana a tre piani con rivestimento in adobe, tetto a capanna e copertura in tegole
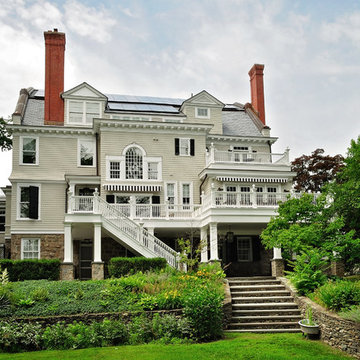
Idee per la facciata di una casa ampia grigia vittoriana a tre piani con rivestimenti misti
Facciate di case ampie vittoriane
3
