Facciate di case ampie marroni
Filtra anche per:
Budget
Ordina per:Popolari oggi
121 - 140 di 2.108 foto
1 di 3
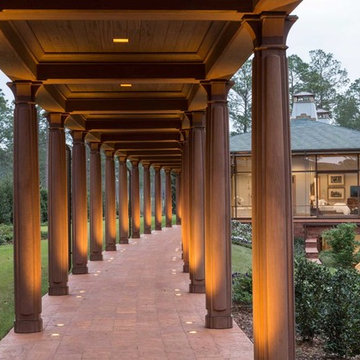
Photo: Durston Saylor
Immagine della villa ampia rustica a due piani con rivestimento in vetro, tetto a padiglione e copertura in tegole
Immagine della villa ampia rustica a due piani con rivestimento in vetro, tetto a padiglione e copertura in tegole
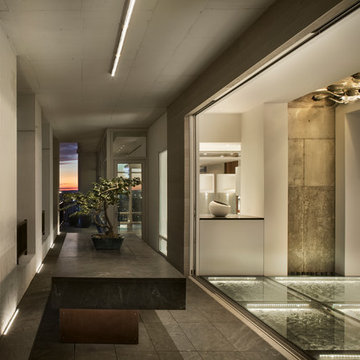
The Clients contacted Cecil Baker + Partners to reconfigure and remodel the top floor of a prominent Philadelphia high-rise into an urban pied-a-terre. The forty-five story apartment building, overlooking Washington Square Park and its surrounding neighborhoods, provided a modern shell for this truly contemporary renovation. Originally configured as three penthouse units, the 8,700 sf interior, as well as 2,500 square feet of terrace space, was to become a single residence with sweeping views of the city in all directions.
The Client’s mission was to create a city home for collecting and displaying contemporary glass crafts. Their stated desire was to cast an urban home that was, in itself, a gallery. While they enjoy a very vital family life, this home was targeted to their urban activities - entertainment being a central element.
The living areas are designed to be open and to flow into each other, with pockets of secondary functions. At large social events, guests feel free to access all areas of the penthouse, including the master bedroom suite. A main gallery was created in order to house unique, travelling art shows.
Stemming from their desire to entertain, the penthouse was built around the need for elaborate food preparation. Cooking would be visible from several entertainment areas with a “show” kitchen, provided for their renowned chef. Secondary preparation and cleaning facilities were tucked away.
The architects crafted a distinctive residence that is framed around the gallery experience, while also incorporating softer residential moments. Cecil Baker + Partners embraced every element of the new penthouse design beyond those normally associated with an architect’s sphere, from all material selections, furniture selections, furniture design, and art placement.
Barry Halkin and Todd Mason Photography
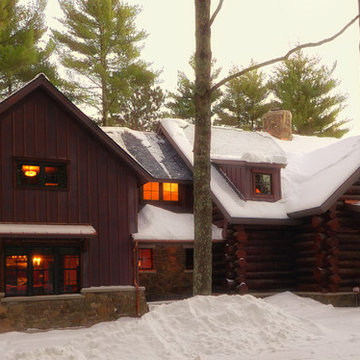
MA Peterson
www.mapeterson.com
A modern farmhouse exterior design compliments the rustic log cabin design.
Ispirazione per la facciata di una casa ampia marrone country a due piani con rivestimento in legno e tetto a capanna
Ispirazione per la facciata di una casa ampia marrone country a due piani con rivestimento in legno e tetto a capanna
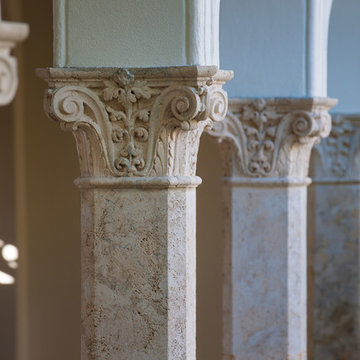
Columns
Photo Credit: Maxwell Mackenzie
Foto della facciata di una casa ampia beige mediterranea a due piani con rivestimento in stucco
Foto della facciata di una casa ampia beige mediterranea a due piani con rivestimento in stucco
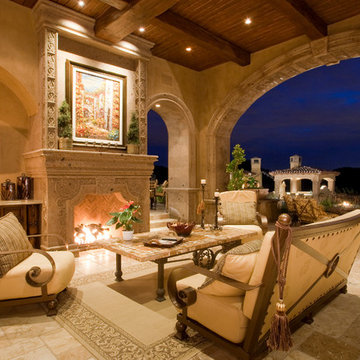
This outdoor living space is the perfect space to sit by the fire during the evening and enjoy the sunsets or watch some television!
Idee per la villa ampia multicolore mediterranea a due piani con rivestimenti misti, tetto a capanna e copertura mista
Idee per la villa ampia multicolore mediterranea a due piani con rivestimenti misti, tetto a capanna e copertura mista
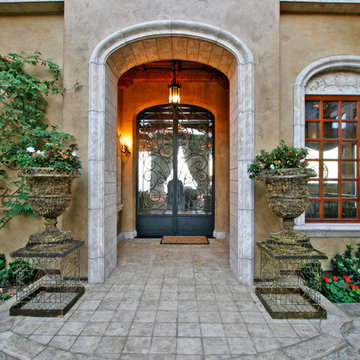
Entry to an Italian courtyard.
Ispirazione per la villa ampia beige mediterranea a due piani con rivestimenti misti, tetto a padiglione e copertura in tegole
Ispirazione per la villa ampia beige mediterranea a due piani con rivestimenti misti, tetto a padiglione e copertura in tegole
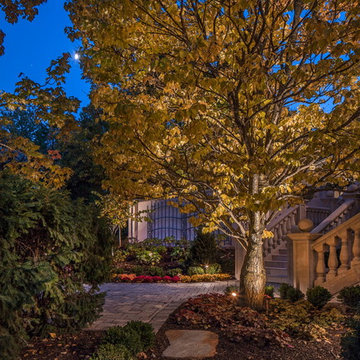
NEW project! We photographed this elegant estate just as the colors turned. All the beautiful mature trees provided the perfect opportunity for downlighting, which gives a unique, warm and welcoming setting as you enter the property. Learn more: http://bit.ly/2RVdr3F
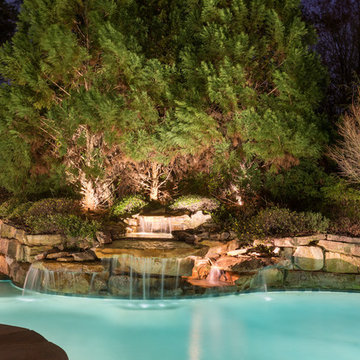
Atlanta Country Club home in Marietta, GA
Ispirazione per la villa ampia marrone classica a tre piani con rivestimento in pietra, tetto a padiglione e copertura a scandole
Ispirazione per la villa ampia marrone classica a tre piani con rivestimento in pietra, tetto a padiglione e copertura a scandole
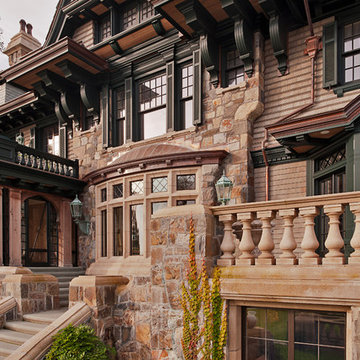
Christian
Immagine della facciata di una casa ampia vittoriana a tre piani con rivestimento in pietra
Immagine della facciata di una casa ampia vittoriana a tre piani con rivestimento in pietra
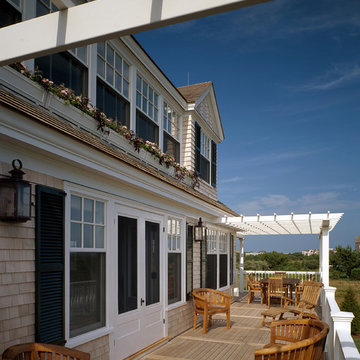
This spacious deck, detailed by flower boxes and white pergolas offers spectacular waterfront views. Greg Premru Photography
Ispirazione per la villa ampia beige stile marinaro a tre piani con rivestimento in legno e copertura a scandole
Ispirazione per la villa ampia beige stile marinaro a tre piani con rivestimento in legno e copertura a scandole
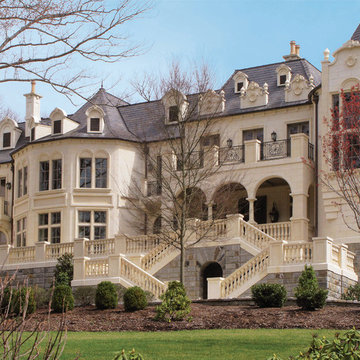
Custom limestone cladding by DeSantana Stone Co. Our team of design professionals is available to answer any questions you may have at: (828) 681-5111.
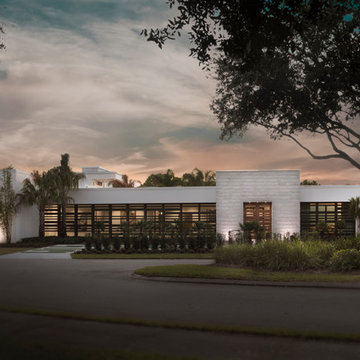
Modern home architecture, interior design, and construction by Phil Kean Design Group. Photo by Jeffrey A. Davis Photography.
Ispirazione per la villa ampia bianca moderna a un piano con rivestimento in stucco e tetto piano
Ispirazione per la villa ampia bianca moderna a un piano con rivestimento in stucco e tetto piano
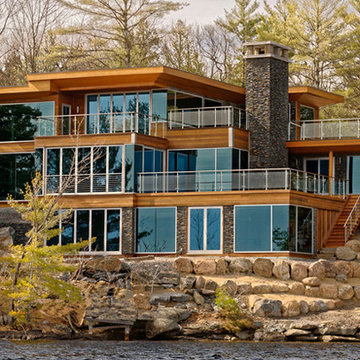
This cottage is located on Bass Island in Lake Muskoka Ontario. It is a custom designed and built cottage on a private island with two docks, a 8,500 sqft cottage and a 1,200 sq ft bunk house or bunkie. It is built facing the Lake and have wide expansive views of the Lake and gets sun all day. The cottage is a short boat ride from Post Carling and is the ultimate modernist get away.
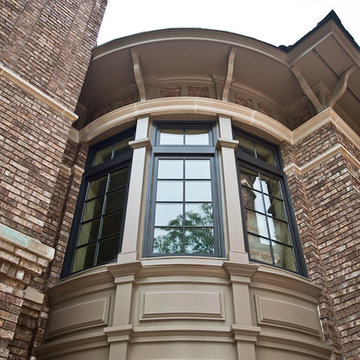
This grand Victorian residence features elaborately detailed masonry, spice elements, and timber-framed features characteristic of the late 19th century. This house is located in a community with rigid architectural standards and guidelines, and the homeowners desired a space where they could host local philanthropic events, and remain comfortable during day-to-day living. Unique spaces were built around their numerous hobbies as well, including display areas for collectibles, a sewing room, a wine cellar, and a conservatory. Marvin aluminum-clad windows and doors were used throughout the home as much for their look as their low maintenance requirements.
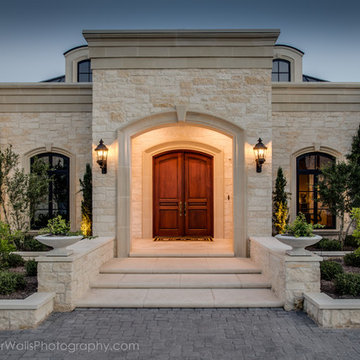
Four Walls Photography
Immagine della facciata di una casa ampia bianca classica a un piano con rivestimento in pietra e tetto piano
Immagine della facciata di una casa ampia bianca classica a un piano con rivestimento in pietra e tetto piano

Landmarkphotodesign.com
Immagine della facciata di una casa ampia marrone classica a due piani con rivestimento in pietra, copertura a scandole e tetto grigio
Immagine della facciata di una casa ampia marrone classica a due piani con rivestimento in pietra, copertura a scandole e tetto grigio
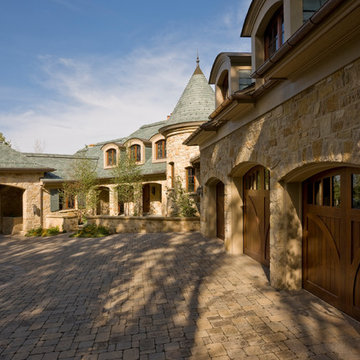
At an elevation of 7,600 feet, challenging site restrictions provided a fantastic opportunity to create a secluded retreat for the homeowner that captures million-dollar views of Park City, Utah.
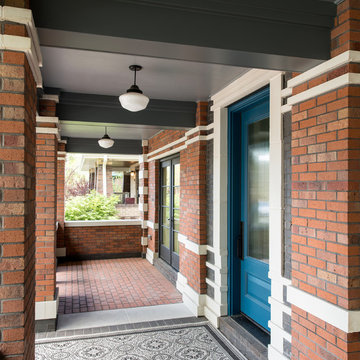
Idee per la facciata di una casa ampia classica a due piani con rivestimento in mattoni
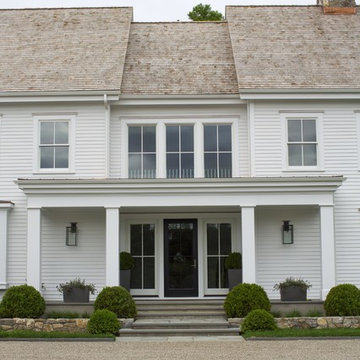
Immagine della villa ampia bianca classica a tre piani con rivestimento in legno, tetto a capanna e copertura a scandole
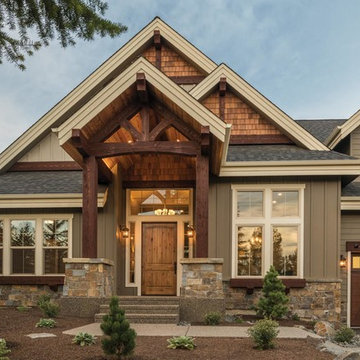
Foto della facciata di una casa ampia beige american style a due piani con rivestimento con lastre in cemento
Facciate di case ampie marroni
7