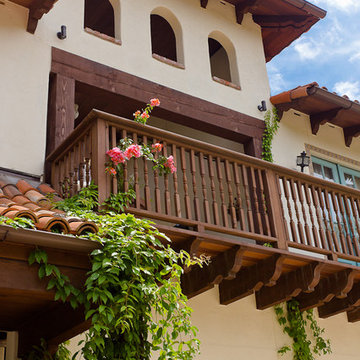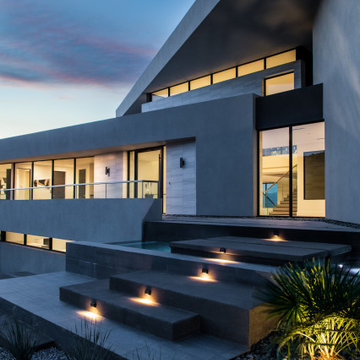Facciate di case ampie marroni
Filtra anche per:
Budget
Ordina per:Popolari oggi
41 - 60 di 2.108 foto
1 di 3
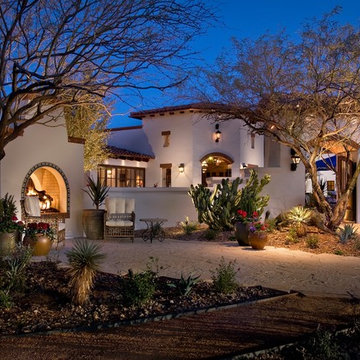
The Southwestern style of this home is achieved with terra cotta roof tiles, white stucco, and beautiful archways. Interspersed throughout the area are cacti and potted plants, which add a natural touch of style and decoration. Luxurious chairs provide a great place to relax and enjoy the desert evening while a fire roars in the hearth nearby.
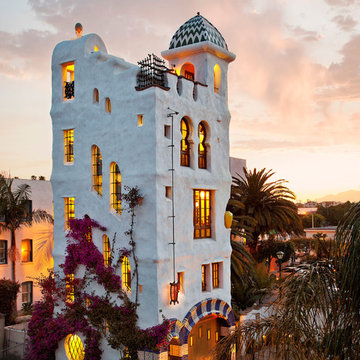
Photo Jim Bartsch.
Immagine della facciata di un appartamento ampio bianco mediterraneo a tre piani con rivestimento in stucco
Immagine della facciata di un appartamento ampio bianco mediterraneo a tre piani con rivestimento in stucco
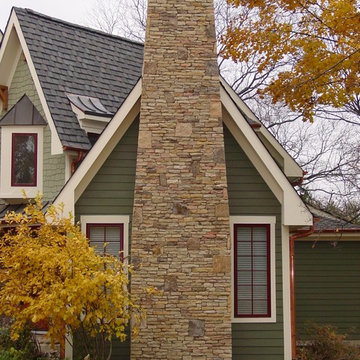
An absolutely gorgeous whole house remodel in Wheaton, IL. The failing original stucco exterior was removed and replaced with a variety of low-maintenance options. From the siding to the roof, no details were overlooked on this head turner.
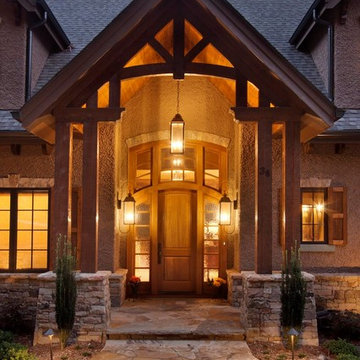
J. Weiland Photography-
Breathtaking Beauty and Luxurious Relaxation awaits in this Massive and Fabulous Mountain Retreat. The unparalleled Architectural Degree, Design & Style are credited to the Designer/Architect, Mr. Raymond W. Smith, https://www.facebook.com/Raymond-W-Smith-Residential-Designer-Inc-311235978898996/, the Interior Designs to Marina Semprevivo, and are an extent of the Home Owners Dreams and Lavish Good Tastes. Sitting atop a mountain side in the desirable gated-community of The Cliffs at Walnut Cove, https://cliffsliving.com/the-cliffs-at-walnut-cove, this Skytop Beauty reaches into the Sky and Invites the Stars to Shine upon it. Spanning over 6,000 SF, this Magnificent Estate is Graced with Soaring Ceilings, Stone Fireplace and Wall-to-Wall Windows in the Two-Story Great Room and provides a Haven for gazing at South Asheville’s view from multiple vantage points. Coffered ceilings, Intricate Stonework and Extensive Interior Stained Woodwork throughout adds Dimension to every Space. Multiple Outdoor Private Bedroom Balconies, Decks and Patios provide Residents and Guests with desired Spaciousness and Privacy similar to that of the Biltmore Estate, http://www.biltmore.com/visit. The Lovely Kitchen inspires Joy with High-End Custom Cabinetry and a Gorgeous Contrast of Colors. The Striking Beauty and Richness are created by the Stunning Dark-Colored Island Cabinetry, Light-Colored Perimeter Cabinetry, Refrigerator Door Panels, Exquisite Granite, Multiple Leveled Island and a Fun, Colorful Backsplash. The Vintage Bathroom creates Nostalgia with a Cast Iron Ball & Claw-Feet Slipper Tub, Old-Fashioned High Tank & Pull Toilet and Brick Herringbone Floor. Garden Tubs with Granite Surround and Custom Tile provide Peaceful Relaxation. Waterfall Trickles and Running Streams softly resound from the Outdoor Water Feature while the bench in the Landscape Garden calls you to sit down and relax a while.
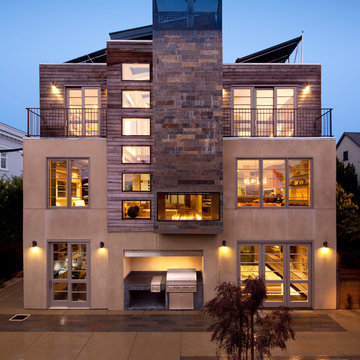
Renovation of a Mediterranean style home into a contemporary, loft-like, light filled space with skylight roof, 2 story slate fireplace, exposed I-beams, blue glass stairwell, glass tiled baths, and walnut and Koa kitchen. The palette is a soothing blend of browns, neutrals, and slate blue with modern furnishings and art, and Asian artifacts.
SoYoung Mack Design
Feldman Architecture
Paul Dyer Photography
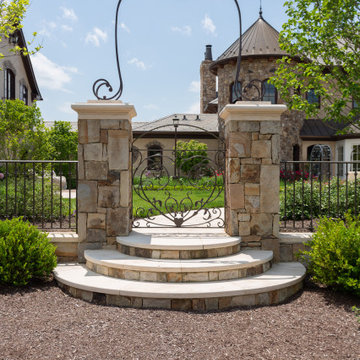
Builder: Builder Fish
Stones: Latte Travertine and Cafe Noir Marble
Idee per la villa ampia marrone classica a tre piani con rivestimento in pietra e copertura mista
Idee per la villa ampia marrone classica a tre piani con rivestimento in pietra e copertura mista
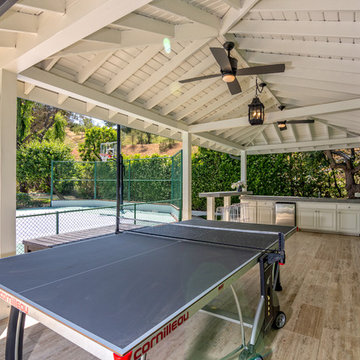
Robert Powell
Esempio della facciata di una casa ampia moderna a due piani
Esempio della facciata di una casa ampia moderna a due piani
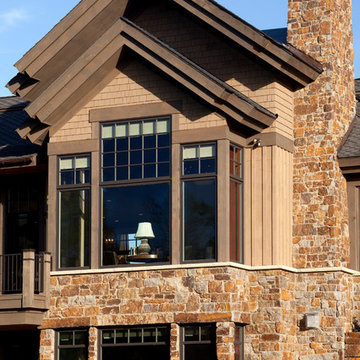
James Kruger, LandMark Photography,
Peter Eskuche, AIA, Eskuche Design,
Sharon Seitz, HISTORIC studio, Interior Design
Ispirazione per la villa ampia beige rustica a due piani con rivestimenti misti
Ispirazione per la villa ampia beige rustica a due piani con rivestimenti misti
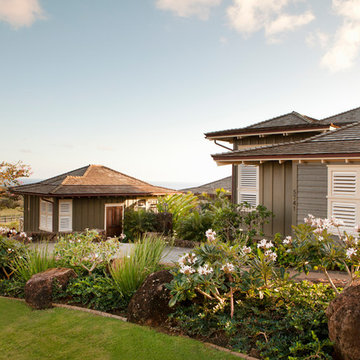
Esempio della facciata di una casa ampia verde tropicale a due piani con rivestimento in legno

Front entry courtyard featuring a fountain, fire pit, exterior wall sconces, custom windows, and luxury landscaping.
Idee per la villa ampia multicolore mediterranea a due piani con rivestimenti misti, tetto a capanna, copertura mista, tetto marrone e con scandole
Idee per la villa ampia multicolore mediterranea a due piani con rivestimenti misti, tetto a capanna, copertura mista, tetto marrone e con scandole
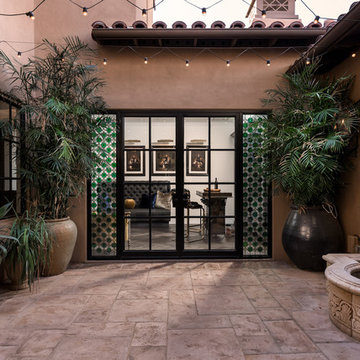
This mansion's stunning courtyard features a custom fountain and double entry doors, which we can't get enough of!
Immagine della villa ampia multicolore country a due piani con rivestimenti misti, tetto a capanna e copertura mista
Immagine della villa ampia multicolore country a due piani con rivestimenti misti, tetto a capanna e copertura mista
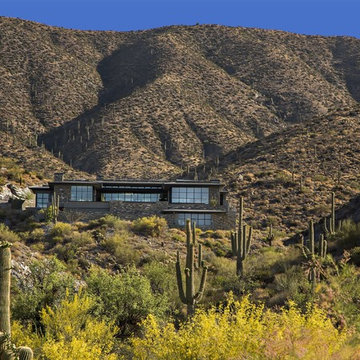
Nestled in its own private and gated 10 acre hidden canyon this spectacular home offers serenity and tranquility with million dollar views of the valley beyond. Walls of glass bring the beautiful desert surroundings into every room of this 7500 SF luxurious retreat. Thompson photographic
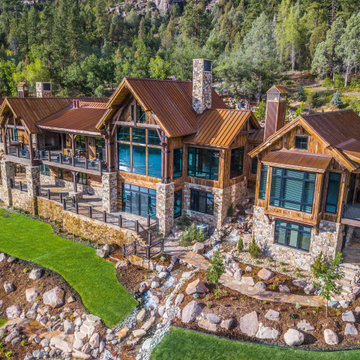
This stunning timber frame mountain lodge with expansive views of the Animas River valley provides complete privacy — perfect for a tranquil getaway. This home has incredible and unique details including private river access, a private pond and waterfall, reclaimed wood flooring from a French cathedral, a custom glass encased wine room, a sauna, and expansive outdoor space with a gourmet chef’s kitchen.
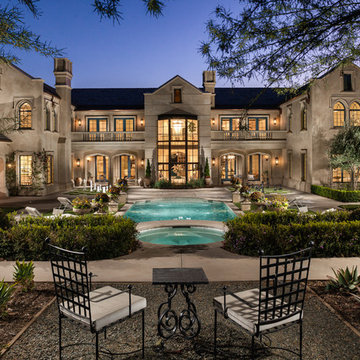
Ispirazione per la villa ampia beige mediterranea a due piani con rivestimento in stucco
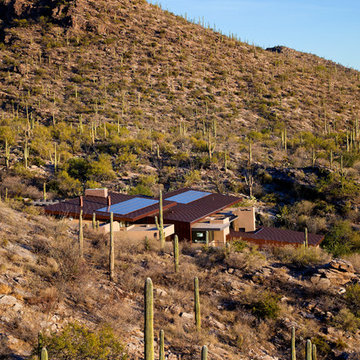
There are 72 Solar PV panels installed on the roof. The first full month of Solar PV production showed 115% above the original estimated amounts. This is due to the slope of the roof being optimized for spring and summer solar orientation.
William Lesch Photography
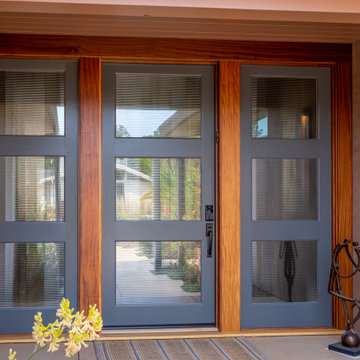
This home in Napa off Silverado was rebuilt after burning down in the 2017 fires. Architect David Rulon, a former associate of Howard Backen, known for this Napa Valley industrial modern farmhouse style. Composed in mostly a neutral palette, the bones of this house are bathed in diffused natural light pouring in through the clerestory windows. Beautiful textures and the layering of pattern with a mix of materials add drama to a neutral backdrop. The homeowners are pleased with their open floor plan and fluid seating areas, which allow them to entertain large gatherings. The result is an engaging space, a personal sanctuary and a true reflection of it's owners' unique aesthetic.
Inspirational features are metal fireplace surround and book cases as well as Beverage Bar shelving done by Wyatt Studio, painted inset style cabinets by Gamma, moroccan CLE tile backsplash and quartzite countertops.
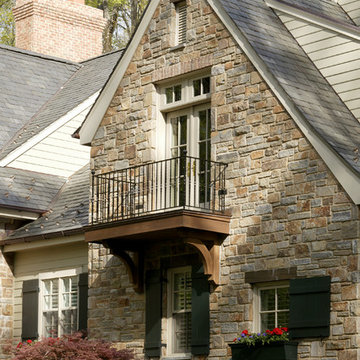
Ispirazione per la villa ampia grigia contemporanea a due piani con rivestimento in pietra, tetto a capanna, copertura a scandole, tetto blu e pannelli e listelle di legno
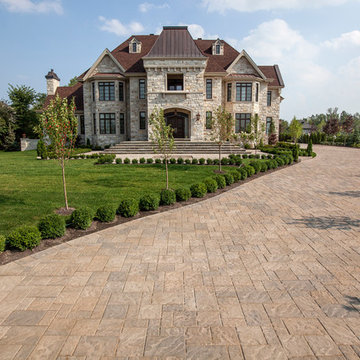
Traditional style driveway using Techo-Bloc's Blu 80 mm pavers.
Idee per la facciata di una casa ampia beige vittoriana a tre piani con rivestimento in pietra
Idee per la facciata di una casa ampia beige vittoriana a tre piani con rivestimento in pietra
Facciate di case ampie marroni
3
