Facciate di case ampie marroni
Filtra anche per:
Budget
Ordina per:Popolari oggi
61 - 80 di 2.110 foto
1 di 3
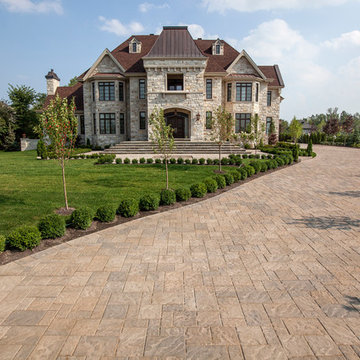
Traditional style driveway using Techo-Bloc's Blu 80 mm pavers.
Idee per la facciata di una casa ampia beige vittoriana a tre piani con rivestimento in pietra
Idee per la facciata di una casa ampia beige vittoriana a tre piani con rivestimento in pietra
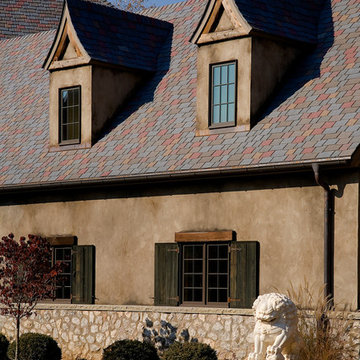
Cedar rake and trim. Stucco exterior and pearl gray full veneer stone. Davinci slate roof. Kolbe windows.
Architectural drawings by Leedy/Cripe Architects; general contracting by Martin Bros. Contracting, Inc.; home design by Design Group; exterior photos by Dave Hubler Photography.
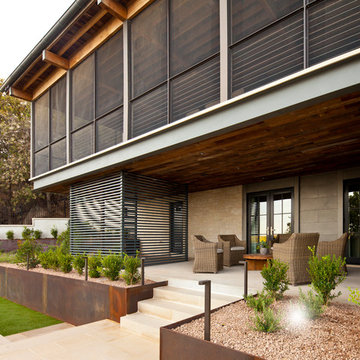
Photography by Nick johnson
Immagine della facciata di una casa ampia classica a tre piani con rivestimento in metallo e tetto a capanna
Immagine della facciata di una casa ampia classica a tre piani con rivestimento in metallo e tetto a capanna
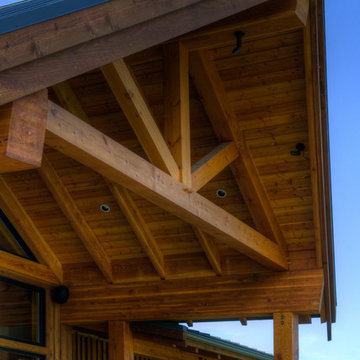
Esempio della villa ampia marrone country a un piano con rivestimento in legno, tetto a capanna e copertura in metallo o lamiera
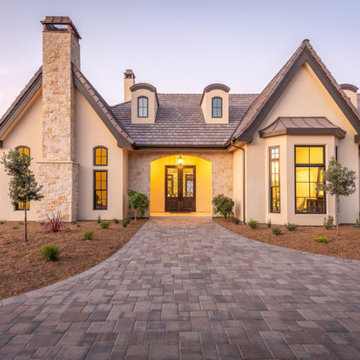
Our French Normandy-style estate nestled in the hills high above Monterey is complete. Featuring a separate one bedroom one bath carriage house and two garages for 5 cars. Multiple French doors connect to the outdoor spaces which feature a covered patio with a wood-burning fireplace and a generous tile deck!
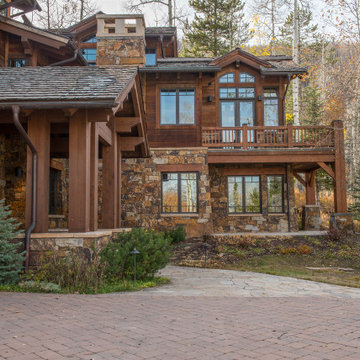
Ispirazione per la villa ampia marrone rustica a due piani con rivestimenti misti, tetto a capanna e copertura a scandole
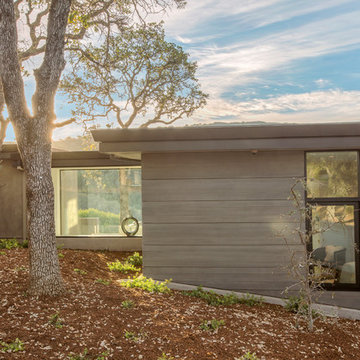
Photos: Frank Paul Perez, Red Lily Studios
Custom stained wood siding to match blue oak tree bark.
Ispirazione per la villa ampia grigia contemporanea a due piani con rivestimento in legno, tetto piano e copertura in metallo o lamiera
Ispirazione per la villa ampia grigia contemporanea a due piani con rivestimento in legno, tetto piano e copertura in metallo o lamiera
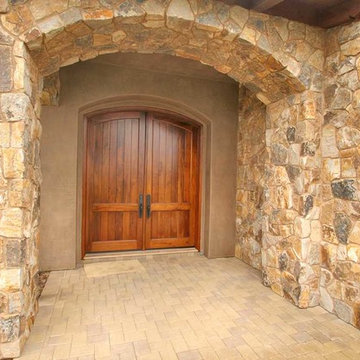
Immagine della villa ampia beige mediterranea a un piano con rivestimento in pietra, tetto a padiglione e copertura in tegole
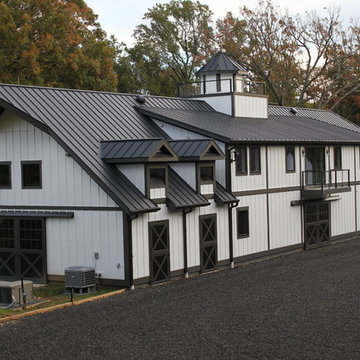
A pony is a childhood dream, a horse is an adulthood treasure.
Idee per la facciata di una casa ampia bianca country a due piani con rivestimento in legno e tetto a capanna
Idee per la facciata di una casa ampia bianca country a due piani con rivestimento in legno e tetto a capanna
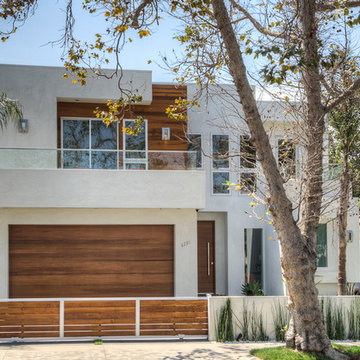
Design by The Sunset Team in Los Angeles, CA
Esempio della villa ampia bianca contemporanea a due piani con rivestimento in legno e tetto piano
Esempio della villa ampia bianca contemporanea a due piani con rivestimento in legno e tetto piano
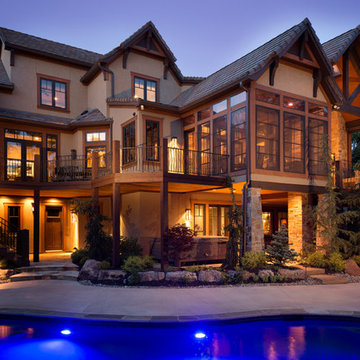
The mountains have never felt closer to eastern Kansas in this gorgeous, mountain-style custom home. Luxurious finishes, like faux painted walls and top-of-the-line fixtures and appliances, come together with countless custom-made details to create a home that is perfect for entertaining, relaxing, and raising a family. The exterior landscaping and beautiful secluded lot on wooded acreage really make this home feel like you're living in comfortable luxury in the middle of the Colorado Mountains.
Photos by Thompson Photography
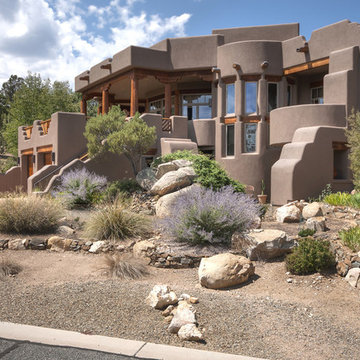
Ian Whitehead
Foto della facciata di una casa ampia marrone american style a due piani con rivestimento in stucco e tetto piano
Foto della facciata di una casa ampia marrone american style a due piani con rivestimento in stucco e tetto piano
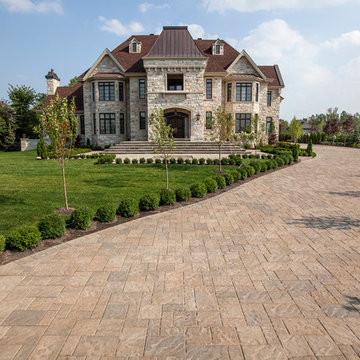
Traditional style driveway using Techo-Bloc's Blu 80 mm pavers.
Idee per la facciata di una casa ampia beige classica a due piani con rivestimento in pietra e tetto a capanna
Idee per la facciata di una casa ampia beige classica a due piani con rivestimento in pietra e tetto a capanna
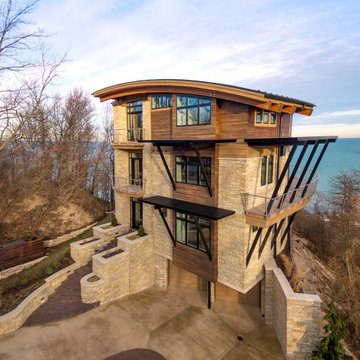
Exterior view overlooking Lake Michigan from atop a dune with views in all directions
Idee per la villa ampia marrone moderna a quattro piani con rivestimento in legno e copertura in metallo o lamiera
Idee per la villa ampia marrone moderna a quattro piani con rivestimento in legno e copertura in metallo o lamiera
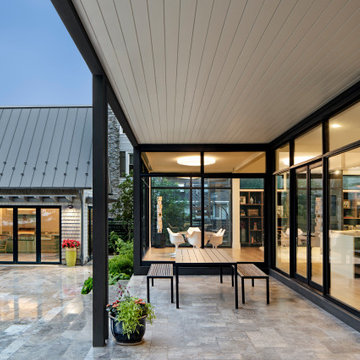
Idee per la villa ampia bianca moderna a tre piani con copertura in metallo o lamiera
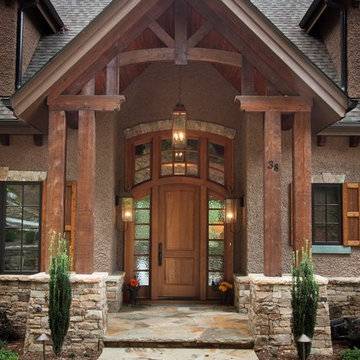
J. Weiland Photography-
Breathtaking Beauty and Luxurious Relaxation awaits in this Massive and Fabulous Mountain Retreat. The unparalleled Architectural Degree, Design & Style are credited to the Designer/Architect, Mr. Raymond W. Smith, https://www.facebook.com/Raymond-W-Smith-Residential-Designer-Inc-311235978898996/, the Interior Designs to Marina Semprevivo, and are an extent of the Home Owners Dreams and Lavish Good Tastes. Sitting atop a mountain side in the desirable gated-community of The Cliffs at Walnut Cove, https://cliffsliving.com/the-cliffs-at-walnut-cove, this Skytop Beauty reaches into the Sky and Invites the Stars to Shine upon it. Spanning over 6,000 SF, this Magnificent Estate is Graced with Soaring Ceilings, Stone Fireplace and Wall-to-Wall Windows in the Two-Story Great Room and provides a Haven for gazing at South Asheville’s view from multiple vantage points. Coffered ceilings, Intricate Stonework and Extensive Interior Stained Woodwork throughout adds Dimension to every Space. Multiple Outdoor Private Bedroom Balconies, Decks and Patios provide Residents and Guests with desired Spaciousness and Privacy similar to that of the Biltmore Estate, http://www.biltmore.com/visit. The Lovely Kitchen inspires Joy with High-End Custom Cabinetry and a Gorgeous Contrast of Colors. The Striking Beauty and Richness are created by the Stunning Dark-Colored Island Cabinetry, Light-Colored Perimeter Cabinetry, Refrigerator Door Panels, Exquisite Granite, Multiple Leveled Island and a Fun, Colorful Backsplash. The Vintage Bathroom creates Nostalgia with a Cast Iron Ball & Claw-Feet Slipper Tub, Old-Fashioned High Tank & Pull Toilet and Brick Herringbone Floor. Garden Tubs with Granite Surround and Custom Tile provide Peaceful Relaxation. Waterfall Trickles and Running Streams softly resound from the Outdoor Water Feature while the bench in the Landscape Garden calls you to sit down and relax a while.
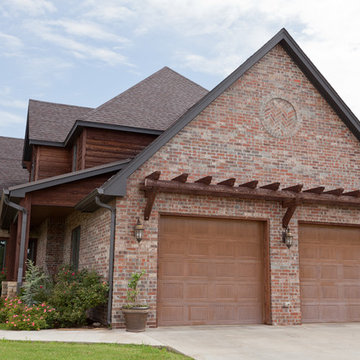
Ispirazione per la villa ampia marrone rustica a due piani con rivestimenti misti, tetto a capanna e copertura a scandole
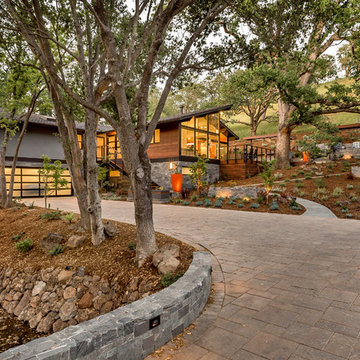
Virtual Imagery 360 Photography
Ispirazione per la facciata di una casa ampia grigia moderna con rivestimenti misti
Ispirazione per la facciata di una casa ampia grigia moderna con rivestimenti misti
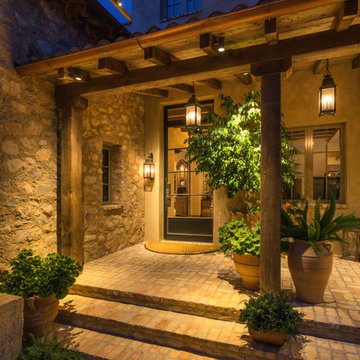
Passing through the entry gates reveals the formal Entry Courtyard, with main and guest casita porches, flagstone and Chicago common brick hardscaping, and antique French limestone fountain basin. The main mass of the home is clad with integrally colored three-coat plaster, while the 1,000 square foot wine cellar, and guest casita are clad in McDowell Mountain stone with mortar wash finish.
Design Principal: Gene Kniaz, Spiral Architects; General Contractor: Eric Linthicum, Linthicum Custom Builders
Facciate di case ampie marroni
4
