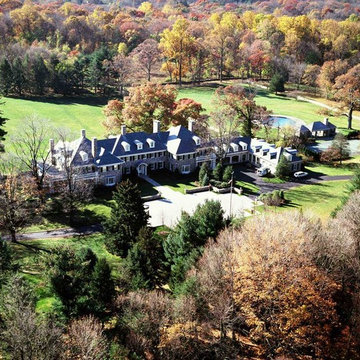Facciate di case ampie marroni
Filtra anche per:
Budget
Ordina per:Popolari oggi
81 - 100 di 2.108 foto
1 di 3
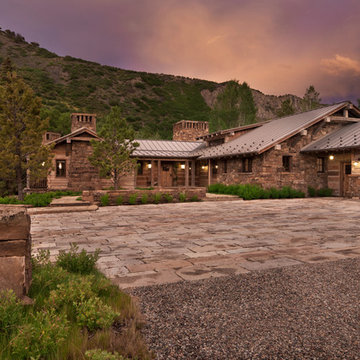
David O. Marlow Photography
Foto della facciata di una casa ampia marrone rustica a due piani con rivestimento in legno e tetto a capanna
Foto della facciata di una casa ampia marrone rustica a due piani con rivestimento in legno e tetto a capanna
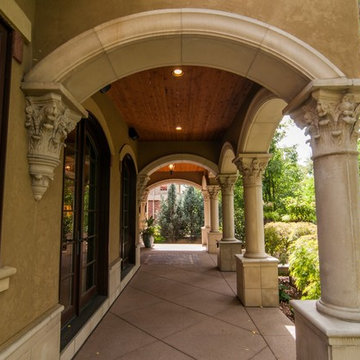
Idee per la villa ampia beige mediterranea a due piani con rivestimenti misti e tetto a padiglione
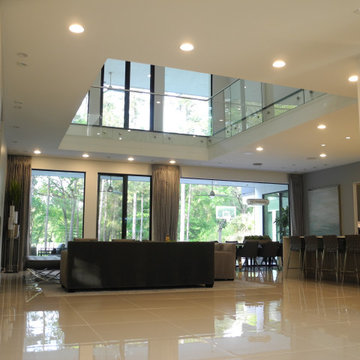
A 7,000 square foot, three story modern home, located on the Fazio golf course in Carlton Woods Creekside, in The Woodlands. It features wonderful views of the golf course and surrounding woods. A few of the main design focal points are the front stair tower that connects all three levels, the 'floating' roof elements around all sides of the house, the interior mezzanine opening that connects the first and second floors, the dual kitchen layout, and the front and back courtyards.

Foto della facciata di una casa ampia beige stile marinaro a tre piani con rivestimenti misti, copertura in metallo o lamiera, tetto grigio e pannelli sovrapposti
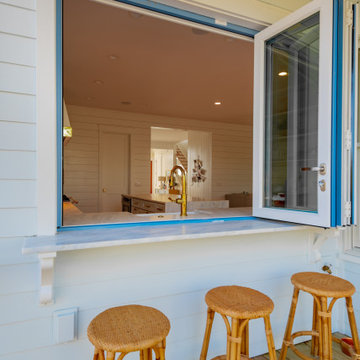
Inspired by the Dutch West Indies architecture of the tropics, this custom designed coastal home backs up to the Wando River marshes on Daniel Island. With expansive views from the observation tower of the ports and river, this Charleston, SC home packs in multiple modern, coastal design features on both the exterior & interior of the home.
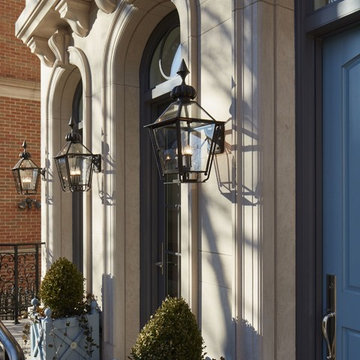
Nathan Kirkman
Immagine della facciata di una casa ampia beige classica a tre piani con rivestimento in pietra e tetto piano
Immagine della facciata di una casa ampia beige classica a tre piani con rivestimento in pietra e tetto piano
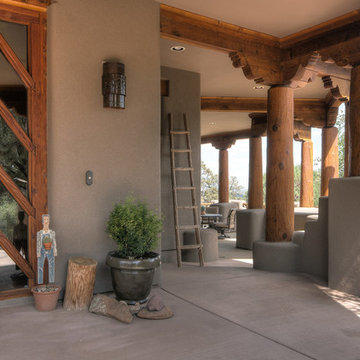
Ian Whitehead
Foto della facciata di una casa ampia marrone american style con rivestimento in stucco
Foto della facciata di una casa ampia marrone american style con rivestimento in stucco
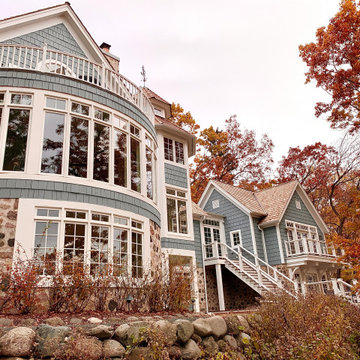
Luxury Home on Pine Lake, WI
Immagine della villa ampia blu classica a due piani con rivestimento in legno, tetto a capanna, copertura a scandole, tetto marrone e con scandole
Immagine della villa ampia blu classica a due piani con rivestimento in legno, tetto a capanna, copertura a scandole, tetto marrone e con scandole
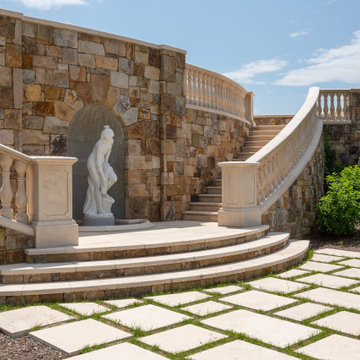
Builder: Builder Fish
Stones: Latte Travertine and Cafe Noir Marble
Esempio della villa ampia marrone classica a tre piani con rivestimento in pietra e copertura mista
Esempio della villa ampia marrone classica a tre piani con rivestimento in pietra e copertura mista
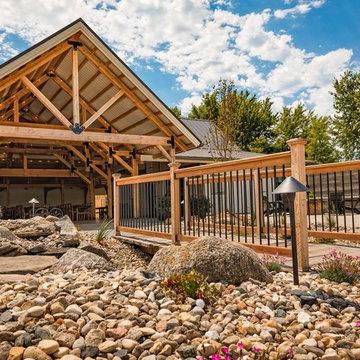
Exterior of farmhouse style post and beam wedding venue.
Ispirazione per la facciata di una casa ampia bianca country a due piani con rivestimento in legno, tetto a capanna e copertura in metallo o lamiera
Ispirazione per la facciata di una casa ampia bianca country a due piani con rivestimento in legno, tetto a capanna e copertura in metallo o lamiera
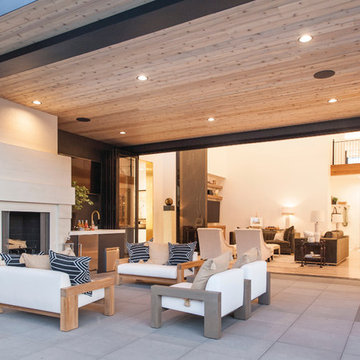
Folding Doors
A different approach to removing the lines between indoors and out. When open, these moving glass walls fold up to beautifully frame your view. When closed, they create a stately wall of light.
Up to 10' tall and 48' wide
Top hung system allows for easy operation
Doors can open from left, right or center
Contemporary panel widths up to 48” wide
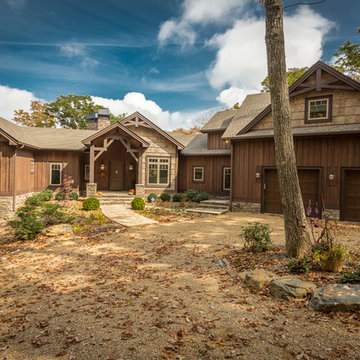
Photography by Bernard Russo
Ispirazione per la villa ampia marrone rustica a tre piani con rivestimenti misti
Ispirazione per la villa ampia marrone rustica a tre piani con rivestimenti misti
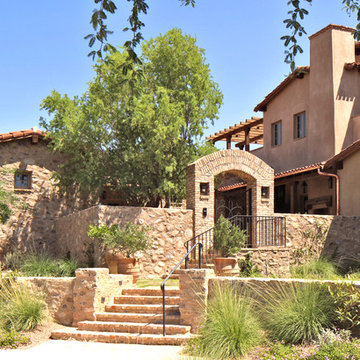
The home sits on a challenging "inside corner" lot, with approximately 6 feet of rise from curb to street. The home is accessed via staggered short flights of Chicago common brick clad steps, through a Chicago common brick arch with custom provencal-inspired wrought iron gate, and into the Entry Courtyard enclosed by the main residence, guest casita, and 6 foot McDowell Mountain Ranch stone clad walls.
Design Principal: Gene Kniaz, Spiral Architects; General Contractor: Eric Linthicum, Linthicum Custom Builders
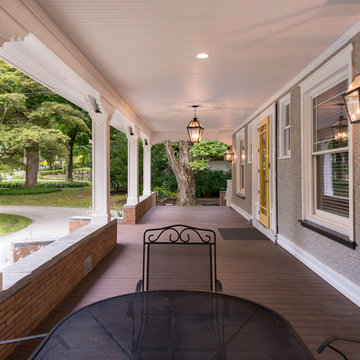
Jaime Alverez
http://www.jaimephoto.com
Foto della villa ampia grigia classica a tre piani con rivestimento in stucco
Foto della villa ampia grigia classica a tre piani con rivestimento in stucco
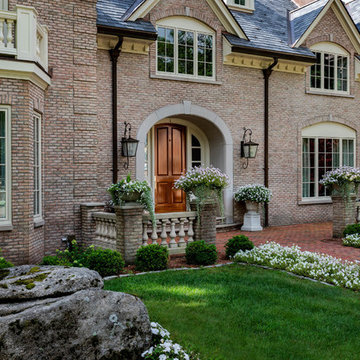
Rob Karosis
Immagine della villa ampia rossa classica a tre piani con rivestimento in mattoni, tetto a padiglione e copertura in tegole
Immagine della villa ampia rossa classica a tre piani con rivestimento in mattoni, tetto a padiglione e copertura in tegole
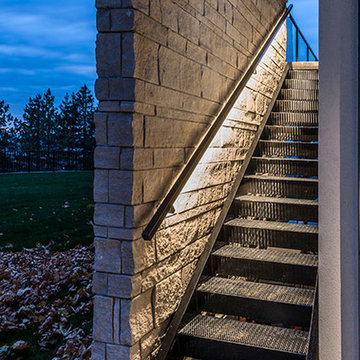
Dale Klippenstein Photography
Immagine della villa ampia beige contemporanea a tre piani con rivestimento in pietra
Immagine della villa ampia beige contemporanea a tre piani con rivestimento in pietra
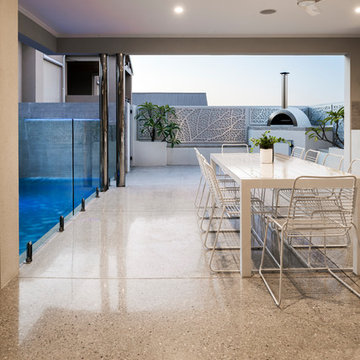
Polished alfresco and honed pool surround to create a seamless finish to this custom built luxury home in Landsdale, Perth.
D Max Photography
Esempio della villa ampia bianca moderna a due piani
Esempio della villa ampia bianca moderna a due piani
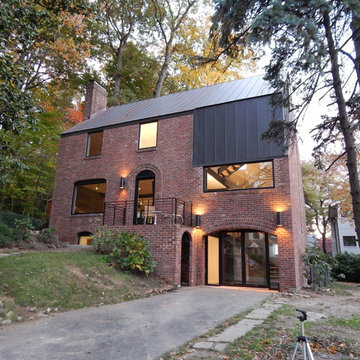
Paolasquare International and Chris Spielmann
Foto della villa ampia rossa contemporanea a tre piani con rivestimento in mattoni, tetto a capanna e copertura in metallo o lamiera
Foto della villa ampia rossa contemporanea a tre piani con rivestimento in mattoni, tetto a capanna e copertura in metallo o lamiera
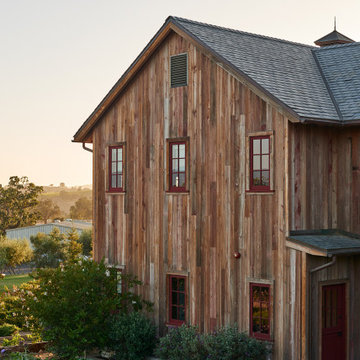
Location: Los Olivos, CA // Type: New Construction // Architect: Appelton & Associates // Photo: Creative Noodles
Idee per la facciata di una casa ampia marrone country a due piani con rivestimento in legno e tetto a capanna
Idee per la facciata di una casa ampia marrone country a due piani con rivestimento in legno e tetto a capanna
Facciate di case ampie marroni
5
