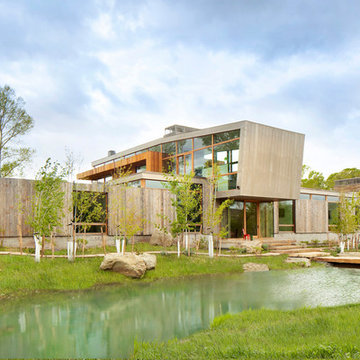Facciate di case ampie contemporanee
Filtra anche per:
Budget
Ordina per:Popolari oggi
161 - 180 di 5.277 foto
1 di 3
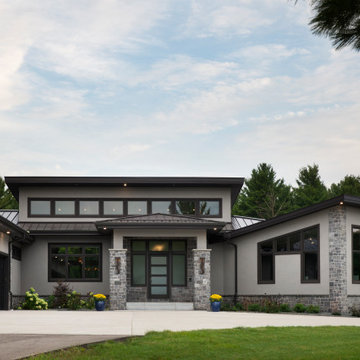
Contemporary custom built home located in West Bend, WI with dark bronze metal Clerestory roof allowing natural light in and preserving privacy. Dark gray EIFS stucco exterior with expansive bronze framed windows and Blue Granite stone columns frame the grand modern foyer. This home includes an indoor sports court and spa room.
Photo by Ryan Hainey
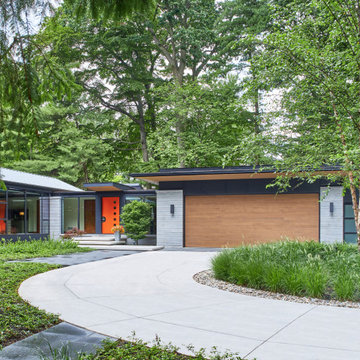
Esempio della villa ampia multicolore contemporanea a un piano con rivestimenti misti
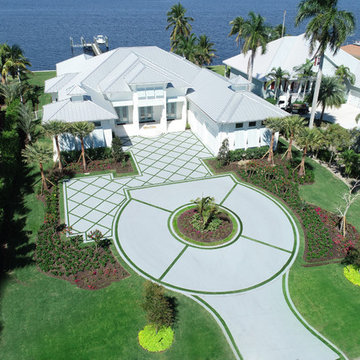
Landscape and driveway design. Synthetic artificial turf bands to soften hardscape.
Foto della villa ampia bianca contemporanea a un piano con rivestimento con lastre in cemento, tetto a capanna e copertura in metallo o lamiera
Foto della villa ampia bianca contemporanea a un piano con rivestimento con lastre in cemento, tetto a capanna e copertura in metallo o lamiera
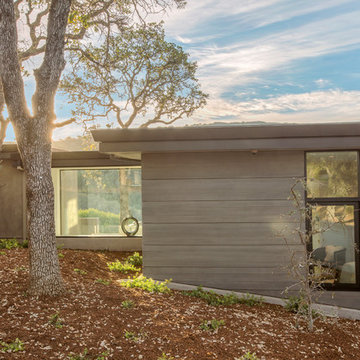
Photos: Frank Paul Perez, Red Lily Studios
Custom stained wood siding to match blue oak tree bark.
Ispirazione per la villa ampia grigia contemporanea a due piani con rivestimento in legno, tetto piano e copertura in metallo o lamiera
Ispirazione per la villa ampia grigia contemporanea a due piani con rivestimento in legno, tetto piano e copertura in metallo o lamiera
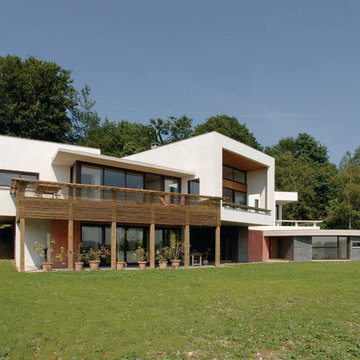
Nicolas Borel
Immagine della facciata di una casa ampia bianca contemporanea a tre piani con rivestimenti misti
Immagine della facciata di una casa ampia bianca contemporanea a tre piani con rivestimenti misti

The project sets out to remodel of a large semi-detached Victorian villa, built approximately between 1885 and 1911 in West Dulwich, for a family who needed to rationalize their long neglected house to transform it into a sequence of suggestive spaces culminating with the large garden.
The large extension at the back of the property as built without Planning Permission and under the framework of the Permitted Development.
The restricted choice of materials available, set out in the Permitted Development Order, does not constitute a limitation. On the contrary, the design of the façades becomes an exercise in the composition of only two ingredients, brick and steel, which come together to decorate the fabric of the building and create features that are expressed externally and internally.
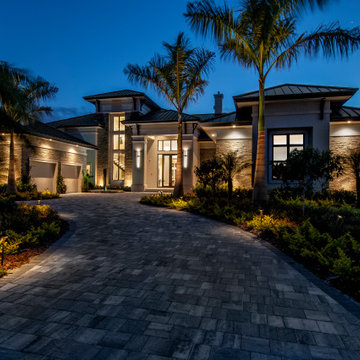
Modern luxury home design with stucco and stone accents. The contemporary home design is capped with a bronze metal roof.
Esempio della villa ampia contemporanea a due piani con rivestimento in stucco, tetto a padiglione e copertura in metallo o lamiera
Esempio della villa ampia contemporanea a due piani con rivestimento in stucco, tetto a padiglione e copertura in metallo o lamiera
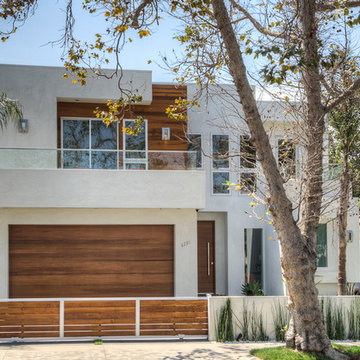
Design by The Sunset Team in Los Angeles, CA
Esempio della villa ampia bianca contemporanea a due piani con rivestimento in legno e tetto piano
Esempio della villa ampia bianca contemporanea a due piani con rivestimento in legno e tetto piano
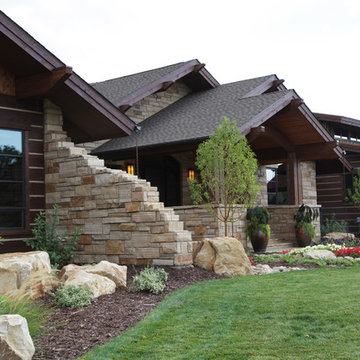
Ispirazione per la villa ampia beige contemporanea a un piano con rivestimento in pietra, tetto a capanna e copertura a scandole
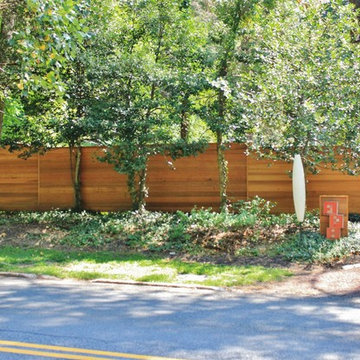
Custom wood fencing can create a privacy barrier between your home and the street, but it is also a great sound barrier. Let us know what your dream fence looks like, and we'll custom build it to turn your dream into a reality!
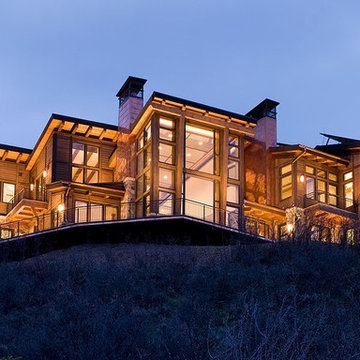
Interior Designer: Chris Powell
Builder: John Wilke
Photography: David O. Marlow
Immagine della facciata di una casa ampia marrone contemporanea a due piani con rivestimento in legno e tetto piano
Immagine della facciata di una casa ampia marrone contemporanea a due piani con rivestimento in legno e tetto piano
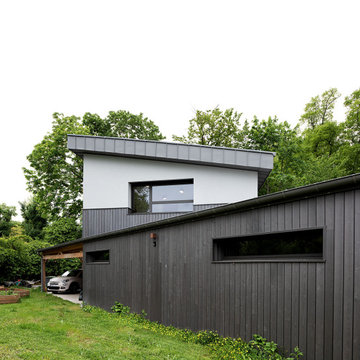
Maison avec terrasse
Foto della facciata di una casa ampia grigia contemporanea a due piani con rivestimento in legno, copertura in metallo o lamiera, tetto grigio e pannelli sovrapposti
Foto della facciata di una casa ampia grigia contemporanea a due piani con rivestimento in legno, copertura in metallo o lamiera, tetto grigio e pannelli sovrapposti
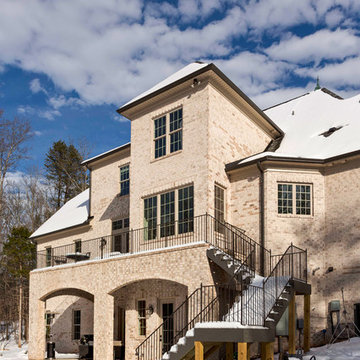
Stunning contemporary home in North Carolina featuring “Nottingham Tudor 6035” brick walls with Federal White & Washed Sand mortar with front porch archways and arched window treatments.
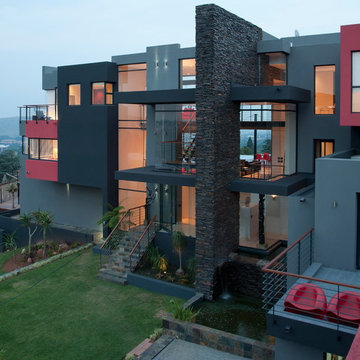
Photography by Barry Goldman and David Ross
Immagine della facciata di una casa ampia contemporanea a tre piani con rivestimento in stucco e abbinamento di colori
Immagine della facciata di una casa ampia contemporanea a tre piani con rivestimento in stucco e abbinamento di colori
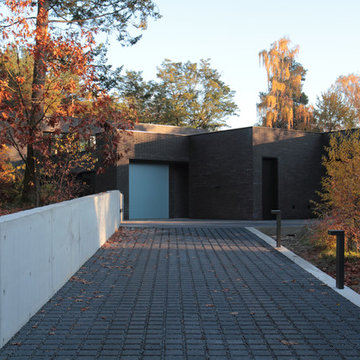
Foto della villa ampia marrone contemporanea a due piani con rivestimento in pietra, tetto piano e copertura mista
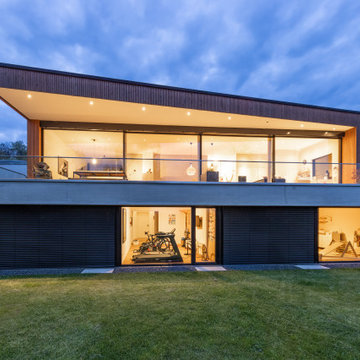
Ispirazione per la villa ampia contemporanea a due piani con rivestimento in cemento, tetto piano e pannelli sovrapposti
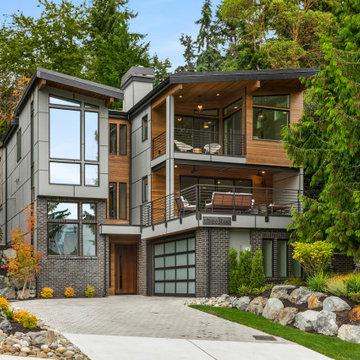
This urban sanctuary blends modern design w/ historic charm. A Northwestern home offering indoor/outdoor living at its finest.
Ispirazione per la villa ampia contemporanea a piani sfalsati con rivestimenti misti
Ispirazione per la villa ampia contemporanea a piani sfalsati con rivestimenti misti
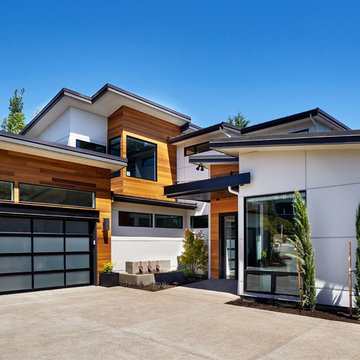
Blackstone Edge Photography
Immagine della facciata di una casa ampia beige contemporanea a due piani con rivestimenti misti e tetto piano
Immagine della facciata di una casa ampia beige contemporanea a due piani con rivestimenti misti e tetto piano
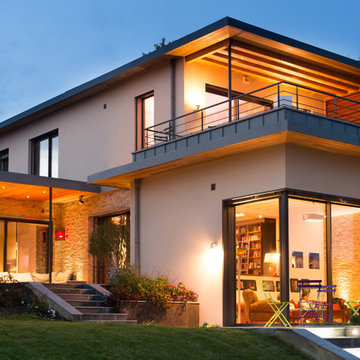
Denis Svartz
Immagine della villa ampia bianca contemporanea a piani sfalsati con rivestimento in legno e tetto piano
Immagine della villa ampia bianca contemporanea a piani sfalsati con rivestimento in legno e tetto piano
Facciate di case ampie contemporanee
9
