Facciate di case ampie contemporanee
Filtra anche per:
Budget
Ordina per:Popolari oggi
221 - 240 di 5.272 foto
1 di 3
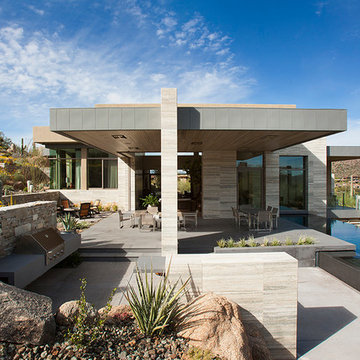
Nestled perfectly along a mountainside in the North Scottsdale Estancia Community, with views of Pinnacle Peak, and the Valley below, this landscape design honors the surrounding desert and the contemporary architecture of the home. A meandering driveway ascends the hillside to an auto court area where we placed mature cactus and yucca specimens. In the back, terracing was used to create interest and support from the intense hillside. We brought in mass boulders to retain the slope, while adding to the existing terrain. A succulent garden was placed in the terraced hillside using unique and rare species to enhance the surrounding native desert. A vertical fence of well casing rods was installed to preserve the view, while still securing the property. An infinity edge, glass tile pool is the perfect extension of the contemporary home.
Project Details:
Landscape Architect: Greey|Pickett
Architect: Drewett Works
Contractor: Manship Builders
Interior Designer: David Michael Miller Associates
Photography: Dino Tonn
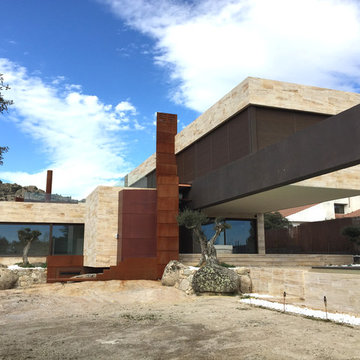
Foto della facciata di una casa ampia marrone contemporanea a due piani con rivestimenti misti e tetto piano
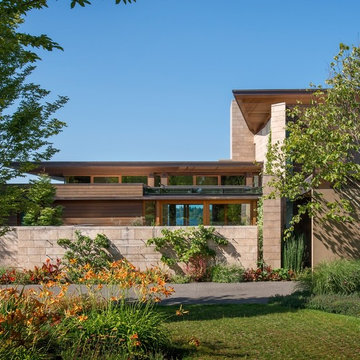
Stately yet contemporary, private but not forbidding, this waterfront house on Lake Washington brings south light into the residence's interior, while at the same time creating a strong sense of privacy with stone wall, garden walls, and courtyards.
Aaron Leitz Photography
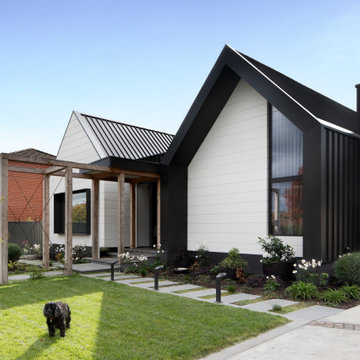
Front yard
Foto della villa ampia contemporanea a un piano con tetto a capanna, copertura in metallo o lamiera e tetto nero
Foto della villa ampia contemporanea a un piano con tetto a capanna, copertura in metallo o lamiera e tetto nero
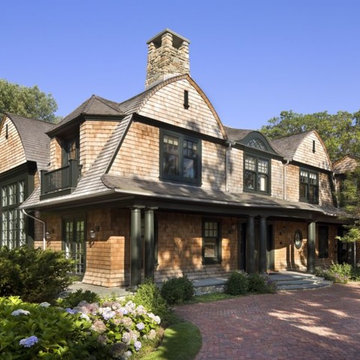
Highland Park, Illinois 2004-2009 with Robert AM Stern
This playfully massed house on an irregular lot greets the bend of a quiet street with a bow-front gable and to the north embraces a wooded ravine. The house is clad in shingles with historic green trim, it’s field stone water table becomes walls that define the elegant gardens and pool.
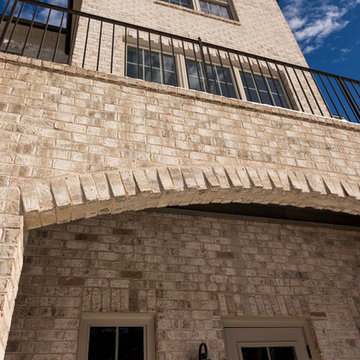
Stunning contemporary home in North Carolina featuring “Nottingham Tudor 6035” brick walls with Federal White & Washed Sand mortar with front porch archways and arched window treatments.
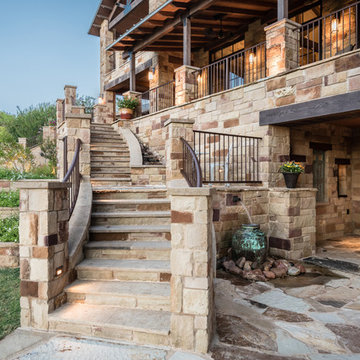
In addition to designing and building all of the outdoor and landscape amenities, Southern Landscape performed all of the stonework on this Texas Ranch House. The front of the home features extensive wrap-around porches with flagstone flooring and customer rock and iron railing. The stone staircase leads to a lower patio and stone wine cellar and grotto, with the attendant planters and retaining walls transitioning the yard to the front of the home.
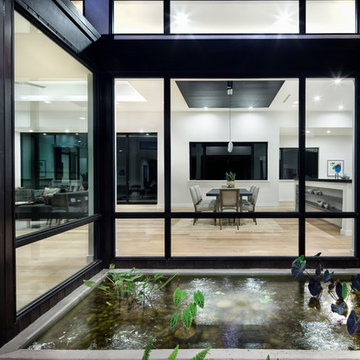
Photo: Paul Finkel
Immagine della villa ampia bianca contemporanea a due piani con rivestimento in stucco e tetto piano
Immagine della villa ampia bianca contemporanea a due piani con rivestimento in stucco e tetto piano
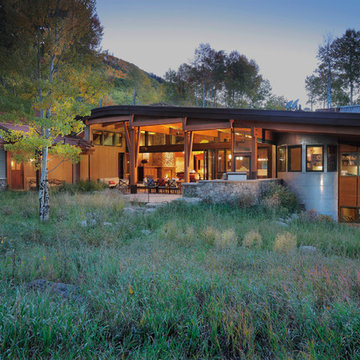
The back deck and living space opens onto the 336 acres of land that this home sits on.
Esempio della facciata di una casa ampia marrone contemporanea a due piani con rivestimenti misti
Esempio della facciata di una casa ampia marrone contemporanea a due piani con rivestimenti misti
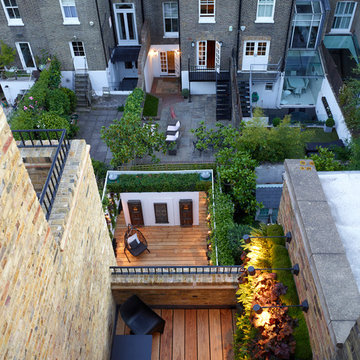
Roof terrace view
Photographer: Rachael Smith
Idee per la facciata di una casa a schiera ampia beige contemporanea a tre piani con rivestimento in mattoni, tetto piano e copertura mista
Idee per la facciata di una casa a schiera ampia beige contemporanea a tre piani con rivestimento in mattoni, tetto piano e copertura mista
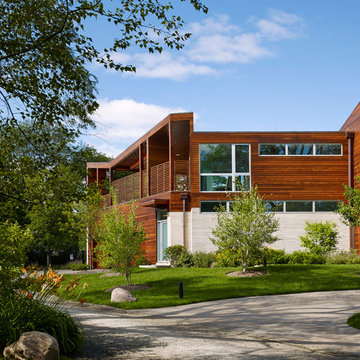
Photo credit: Scott McDonald @ Hedrich Blessing
7RR-Ecohome:
The design objective was to build a house for a couple recently married who both had kids from previous marriages. How to bridge two families together?
The design looks forward in terms of how people live today. The home is an experiment in transparency and solid form; removing borders and edges from outside to inside the house, and to really depict “flowing and endless space”. The house floor plan is derived by pushing and pulling the house’s form to maximize the backyard and minimize the public front yard while welcoming the sun in key rooms by rotating the house 45-degrees to true north. The angular form of the house is a result of the family’s program, the zoning rules, the lot’s attributes, and the sun’s path. We wanted to construct a house that is smart and efficient in terms of construction and energy, both in terms of the building and the user. We could tell a story of how the house is built in terms of the constructability, structure and enclosure, with a nod to Japanese wood construction in the method in which the siding is installed and the exposed interior beams are placed in the double height space. We engineered the house to be smart which not only looks modern but acts modern; every aspect of user control is simplified to a digital touch button, whether lights, shades, blinds, HVAC, communication, audio, video, or security. We developed a planning module based on a 6-foot square room size and a 6-foot wide connector called an interstitial space for hallways, bathrooms, stairs and mechanical, which keeps the rooms pure and uncluttered. The house is 6,200 SF of livable space, plus garage and basement gallery for a total of 9,200 SF. A large formal foyer celebrates the entry and opens up to the living, dining, kitchen and family rooms all focused on the rear garden. The east side of the second floor is the Master wing and a center bridge connects it to the kid’s wing on the west. Second floor terraces and sunscreens provide views and shade in this suburban setting. The playful mathematical grid of the house in the x, y and z axis also extends into the layout of the trees and hard-scapes, all centered on a suburban one-acre lot.
Many green attributes were designed into the home; Ipe wood sunscreens and window shades block out unwanted solar gain in summer, but allow winter sun in. Patio door and operable windows provide ample opportunity for natural ventilation throughout the open floor plan. Minimal windows on east and west sides to reduce heat loss in winter and unwanted gains in summer. Open floor plan and large window expanse reduces lighting demands and maximizes available daylight. Skylights provide natural light to the basement rooms. Durable, low-maintenance exterior materials include stone, ipe wood siding and decking, and concrete roof pavers. Design is based on a 2' planning grid to minimize construction waste. Basement foundation walls and slab are highly insulated. FSC-certified walnut wood flooring was used. Light colored concrete roof pavers to reduce cooling loads by as much as 15%. 2x6 framing allows for more insulation and energy savings. Super efficient windows have low-E argon gas filled units, and thermally insulated aluminum frames. Permeable brick and stone pavers reduce the site’s storm-water runoff. Countertops use recycled composite materials. Energy-Star rated furnaces and smart thermostats are located throughout the house to minimize duct runs and avoid energy loss. Energy-Star rated boiler that heats up both radiant floors and domestic hot water. Low-flow toilets and plumbing fixtures are used to conserve water usage. No VOC finish options and direct venting fireplaces maintain a high interior air quality. Smart home system controls lighting, HVAC, and shades to better manage energy use. Plumbing runs through interior walls reducing possibilities of heat loss and freezing problems. A large food pantry was placed next to kitchen to reduce trips to the grocery store. Home office reduces need for automobile transit and associated CO2 footprint. Plan allows for aging in place, with guest suite than can become the master suite, with no need to move as family members mature.
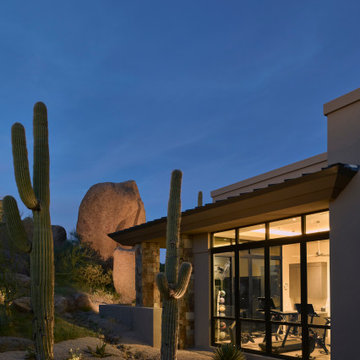
Ispirazione per la villa ampia marrone contemporanea a un piano con rivestimenti misti, tetto piano, copertura mista e tetto nero
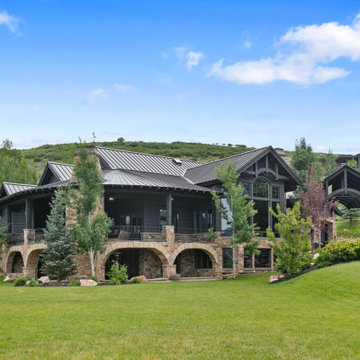
This house is located on 3.2 Acres. Six bedrooms seven bathroom with luxurious outdoor living areas.
Esempio della villa ampia marrone contemporanea a tre piani con rivestimento in legno, tetto a mansarda, copertura in metallo o lamiera, tetto marrone e pannelli sovrapposti
Esempio della villa ampia marrone contemporanea a tre piani con rivestimento in legno, tetto a mansarda, copertura in metallo o lamiera, tetto marrone e pannelli sovrapposti
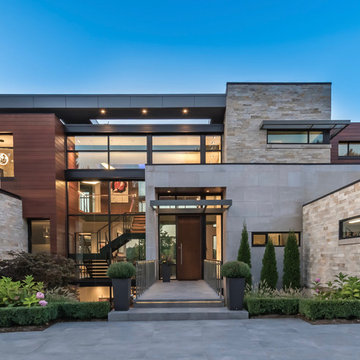
Idee per la villa ampia multicolore contemporanea a due piani con rivestimenti misti, tetto piano e copertura in metallo o lamiera
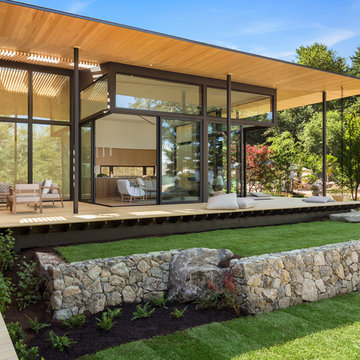
Justin Krug Photography
Foto della villa ampia beige contemporanea a due piani con rivestimento in legno, tetto piano e copertura a scandole
Foto della villa ampia beige contemporanea a due piani con rivestimento in legno, tetto piano e copertura a scandole
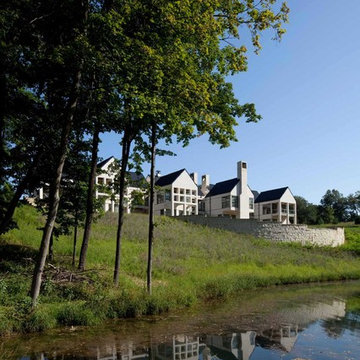
Farshid Assassi
Idee per la villa ampia bianca contemporanea a un piano con rivestimento in stucco, tetto a capanna e copertura in metallo o lamiera
Idee per la villa ampia bianca contemporanea a un piano con rivestimento in stucco, tetto a capanna e copertura in metallo o lamiera
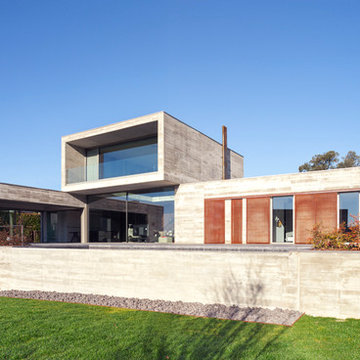
Ispirazione per la facciata di una casa ampia grigia contemporanea a tre piani con rivestimento in cemento e tetto piano
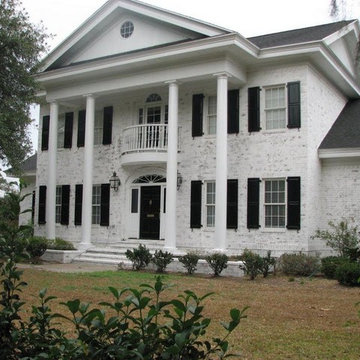
Exterior Painting -The trim on this home was painted with Sherwin Williams
Superpaint Demi-Gloss in White. Shutters were painted in Sherwin Williams Resiliance Gloss in Charleston Green and the house was white washed using lime and salt, then pressure washed to create
a weathered effect.
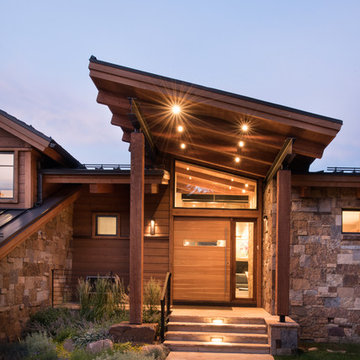
Ric Stovall
Immagine della facciata di una casa ampia marrone contemporanea a tre piani con rivestimento in pietra e copertura in metallo o lamiera
Immagine della facciata di una casa ampia marrone contemporanea a tre piani con rivestimento in pietra e copertura in metallo o lamiera

Rear elevation of Blackheath family home with contemporary extension
Ispirazione per la facciata di una casa bifamiliare ampia beige contemporanea a quattro piani con rivestimento in mattoni, tetto a capanna, copertura in tegole e tetto grigio
Ispirazione per la facciata di una casa bifamiliare ampia beige contemporanea a quattro piani con rivestimento in mattoni, tetto a capanna, copertura in tegole e tetto grigio
Facciate di case ampie contemporanee
12