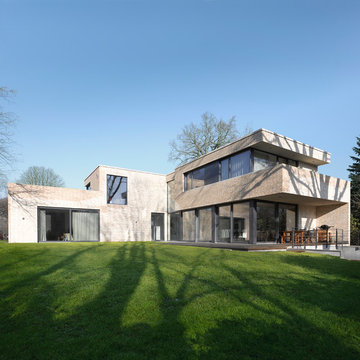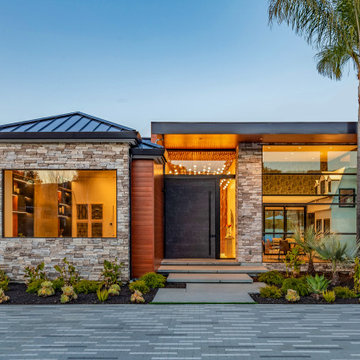Facciate di case ampie contemporanee
Filtra anche per:
Budget
Ordina per:Popolari oggi
81 - 100 di 5.273 foto
1 di 3
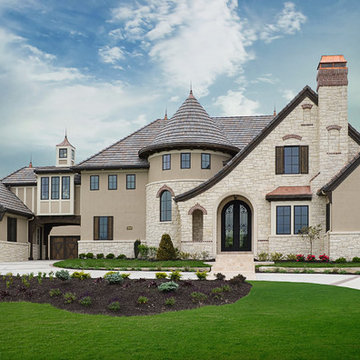
Photo credits: 2A Marketing Kansas City, Missouri
Idee per la facciata di una casa ampia beige contemporanea a due piani con rivestimento in pietra
Idee per la facciata di una casa ampia beige contemporanea a due piani con rivestimento in pietra
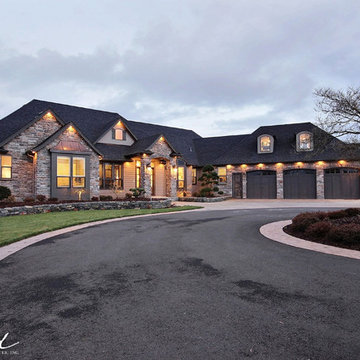
Party Palace - Custom Ranch on Acreage in Ridgefield Washington by Cascade West Development Inc.
This home was built for a family of seven in 2013. Some of the biggest elements that shaped the design of this home were the need for a large entertaining space, enough room for each member of the family to have privacy and to create a peaceful oasis for the parents.
Cascade West Facebook: https://goo.gl/MCD2U1
Cascade West Website: https://goo.gl/XHm7Un
These photos, like many of ours, were taken by the good people of ExposioHDR - Portland, Or
Exposio Facebook: https://goo.gl/SpSvyo
Exposio Website: https://goo.gl/Cbm8Ya
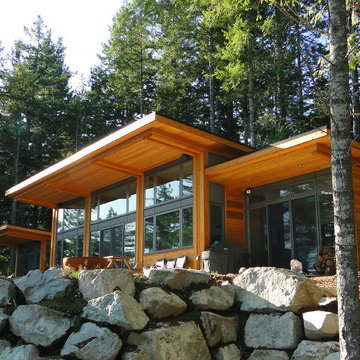
Custom built 2500 sq ft home on Gambier Island - Designed and built by Tamlin Homes. This project was barge access only.
Esempio della villa ampia marrone contemporanea a un piano con rivestimento in legno e tetto piano
Esempio della villa ampia marrone contemporanea a un piano con rivestimento in legno e tetto piano
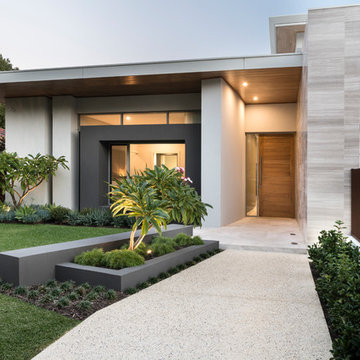
Architecture Design: Daniel Cassettai Designs. Construction: LCD. Landscaping: Project Artichoke.
Photography: DMax Photography
Esempio della villa ampia grigia contemporanea a due piani con rivestimenti misti e tetto piano
Esempio della villa ampia grigia contemporanea a due piani con rivestimenti misti e tetto piano
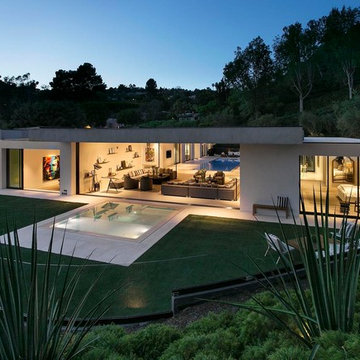
Photo Credit: DIJ Group
Idee per la facciata di una casa ampia bianca contemporanea a un piano con rivestimento in stucco e tetto piano
Idee per la facciata di una casa ampia bianca contemporanea a un piano con rivestimento in stucco e tetto piano
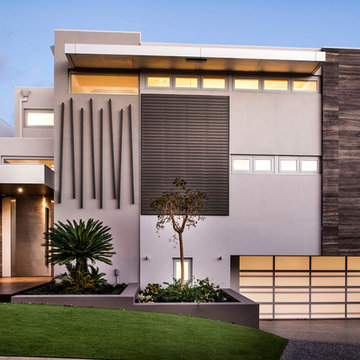
Joel Barbitia
Esempio della facciata di una casa ampia beige contemporanea a tre piani con rivestimenti misti e tetto piano
Esempio della facciata di una casa ampia beige contemporanea a tre piani con rivestimenti misti e tetto piano
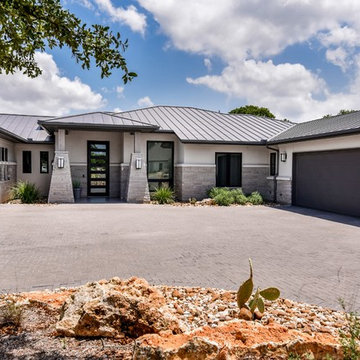
Front Elevation - Motor Court
Esempio della villa ampia grigia contemporanea a un piano con rivestimento in pietra, tetto a padiglione e copertura in metallo o lamiera
Esempio della villa ampia grigia contemporanea a un piano con rivestimento in pietra, tetto a padiglione e copertura in metallo o lamiera
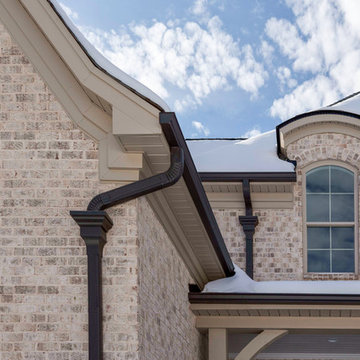
Stunning contemporary home in North Carolina featuring “Nottingham Tudor 6035” brick walls with Federal White & Washed Sand mortar with front porch archways and arched window treatments.
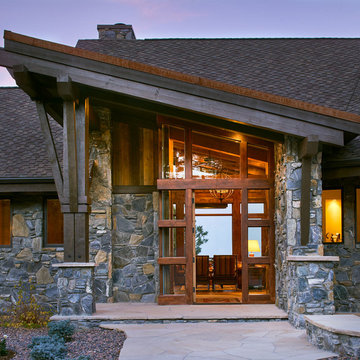
Can a home be both rustic and contemporary at once? This Mountain Mid Century home answers “absolutely” with its cheerfully canted roofs and asymmetrical timber joinery detailing. Perched on a hill with breathtaking views of the eastern plains and evening city lights, this home playfully reinterprets elements of historic Colorado mine structures. Inside, the comfortably proportioned Great Room finds its warm rustic character in the traditionally detailed stone fireplace, while outside covered decks frame views in every direction.
Photos by: David Patterson Photography
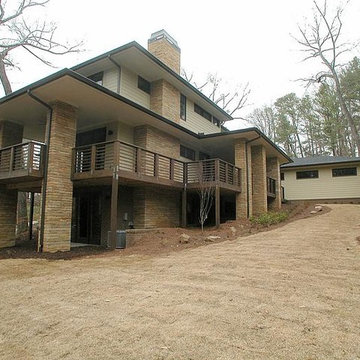
A new Modern Prairie style home in North Atlanta (Buckhead) features five bedrooms and four-and-a-half baths. The exterior is Hardiplank siding with brick foundation and stone accents. The exterior paint color is Favorite Tan (SW6157). The exterior trim, window sash and fascia board color is Seal Skin (SW7675). Designed by Eric Rawlings, Built by Epic Development, Photo by OBEO
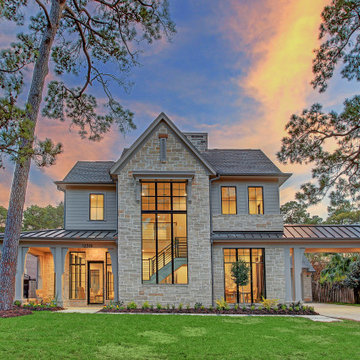
Ispirazione per la villa ampia beige contemporanea a due piani con rivestimento in pietra, copertura mista e tetto marrone
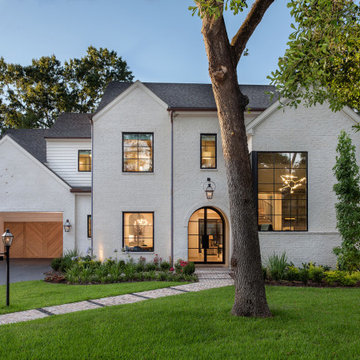
Foto della villa ampia bianca contemporanea a due piani con rivestimenti misti, tetto a capanna e copertura a scandole
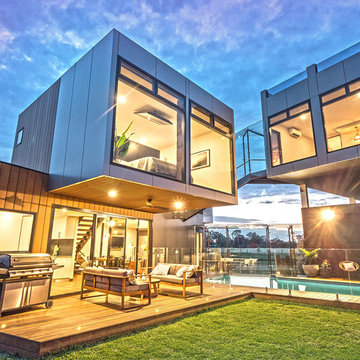
Idee per la facciata di una casa ampia grigia contemporanea a due piani con tetto piano e copertura in metallo o lamiera
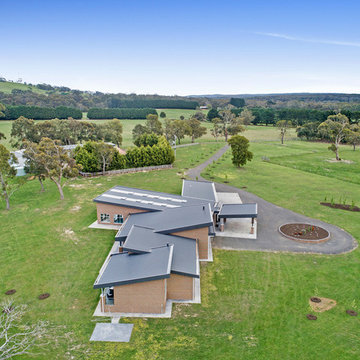
Eve Strano
Esempio della villa ampia marrone contemporanea a un piano con rivestimento in mattoni e copertura in metallo o lamiera
Esempio della villa ampia marrone contemporanea a un piano con rivestimento in mattoni e copertura in metallo o lamiera
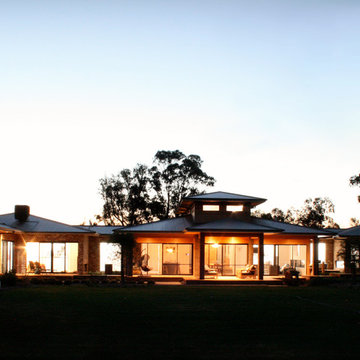
Foto della facciata di una casa ampia rossa contemporanea a un piano con rivestimento in mattoni
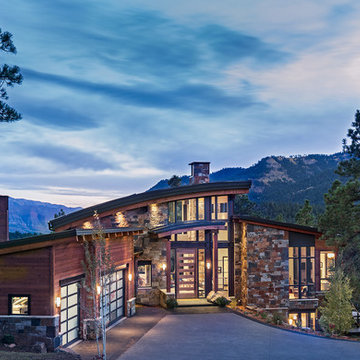
Marona Photography
Esempio della facciata di una casa ampia multicolore contemporanea a due piani con rivestimento in pietra
Esempio della facciata di una casa ampia multicolore contemporanea a due piani con rivestimento in pietra
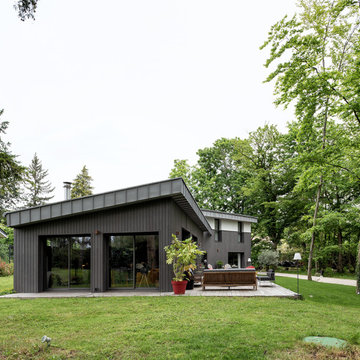
Maison avec terrasse
Foto della facciata di una casa ampia grigia contemporanea a due piani con rivestimento in legno, copertura in metallo o lamiera, tetto grigio e pannelli sovrapposti
Foto della facciata di una casa ampia grigia contemporanea a due piani con rivestimento in legno, copertura in metallo o lamiera, tetto grigio e pannelli sovrapposti
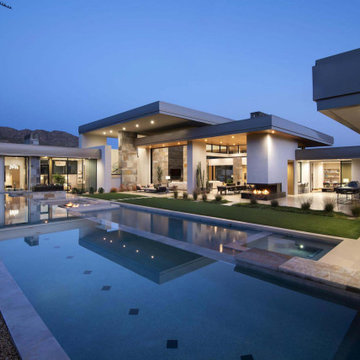
With adjacent neighbors within a fairly dense section of Paradise Valley, Arizona, C.P. Drewett sought to provide a tranquil retreat for a new-to-the-Valley surgeon and his family who were seeking the modernism they loved though had never lived in. With a goal of consuming all possible site lines and views while maintaining autonomy, a portion of the house — including the entry, office, and master bedroom wing — is subterranean. This subterranean nature of the home provides interior grandeur for guests but offers a welcoming and humble approach, fully satisfying the clients requests.
While the lot has an east-west orientation, the home was designed to capture mainly north and south light which is more desirable and soothing. The architecture’s interior loftiness is created with overlapping, undulating planes of plaster, glass, and steel. The woven nature of horizontal planes throughout the living spaces provides an uplifting sense, inviting a symphony of light to enter the space. The more voluminous public spaces are comprised of stone-clad massing elements which convert into a desert pavilion embracing the outdoor spaces. Every room opens to exterior spaces providing a dramatic embrace of home to natural environment.
Grand Award winner for Best Interior Design of a Custom Home
The material palette began with a rich, tonal, large-format Quartzite stone cladding. The stone’s tones gaveforth the rest of the material palette including a champagne-colored metal fascia, a tonal stucco system, and ceilings clad with hemlock, a tight-grained but softer wood that was tonally perfect with the rest of the materials. The interior case goods and wood-wrapped openings further contribute to the tonal harmony of architecture and materials.
Grand Award Winner for Best Indoor Outdoor Lifestyle for a Home This award-winning project was recognized at the 2020 Gold Nugget Awards with two Grand Awards, one for Best Indoor/Outdoor Lifestyle for a Home, and another for Best Interior Design of a One of a Kind or Custom Home.
At the 2020 Design Excellence Awards and Gala presented by ASID AZ North, Ownby Design received five awards for Tonal Harmony. The project was recognized for 1st place – Bathroom; 3rd place – Furniture; 1st place – Kitchen; 1st place – Outdoor Living; and 2nd place – Residence over 6,000 square ft. Congratulations to Claire Ownby, Kalysha Manzo, and the entire Ownby Design team.
Tonal Harmony was also featured on the cover of the July/August 2020 issue of Luxe Interiors + Design and received a 14-page editorial feature entitled “A Place in the Sun” within the magazine.
Facciate di case ampie contemporanee
5
