Facciate di case american style
Filtra anche per:
Budget
Ordina per:Popolari oggi
101 - 120 di 9.288 foto
1 di 3
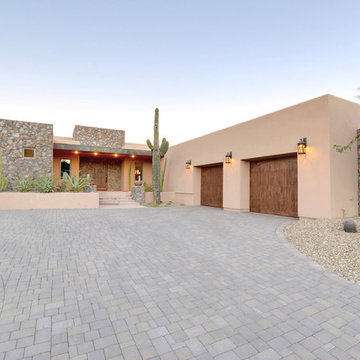
Front of Home
Photo-Jake Edwards
Immagine della facciata di una casa beige american style a un piano di medie dimensioni con rivestimento in stucco e tetto piano
Immagine della facciata di una casa beige american style a un piano di medie dimensioni con rivestimento in stucco e tetto piano
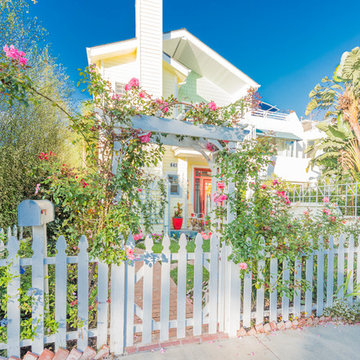
Immagine della villa gialla american style a due piani di medie dimensioni con rivestimento in vinile, tetto a capanna e copertura a scandole
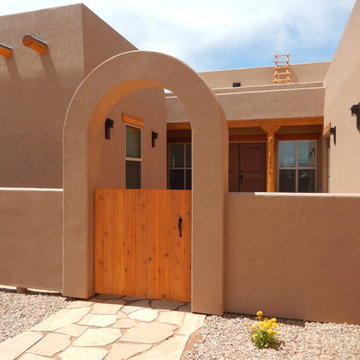
Adobe Southwest built by Keystone Custom Builders
Idee per la villa american style a un piano di medie dimensioni con rivestimento in stucco e tetto piano
Idee per la villa american style a un piano di medie dimensioni con rivestimento in stucco e tetto piano
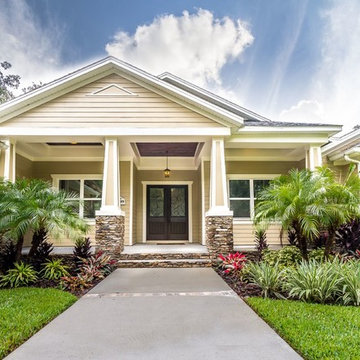
Immagine della facciata di una casa beige american style a un piano di medie dimensioni con rivestimento in vinile e tetto a padiglione
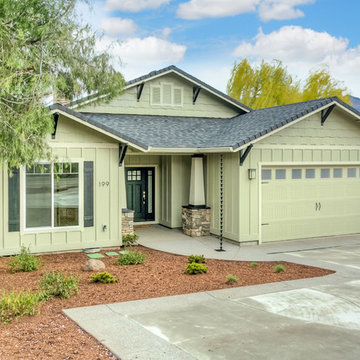
Esempio della facciata di una casa verde american style a due piani di medie dimensioni con rivestimento in legno e tetto a capanna
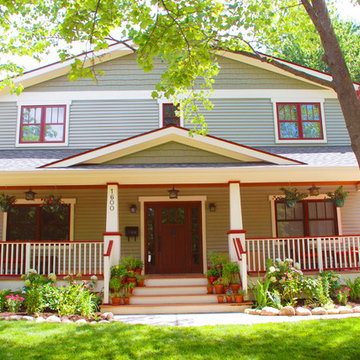
Esempio della facciata di una casa verde american style a due piani di medie dimensioni con rivestimento in legno e tetto a capanna
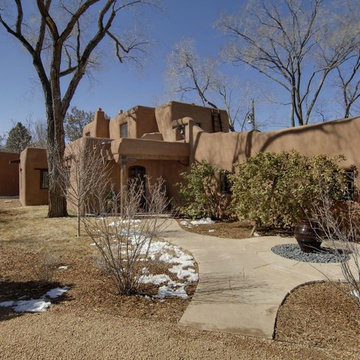
santa fe style front garden on the east side
Immagine della facciata di una casa marrone american style a due piani di medie dimensioni con rivestimento in adobe e tetto piano
Immagine della facciata di una casa marrone american style a due piani di medie dimensioni con rivestimento in adobe e tetto piano
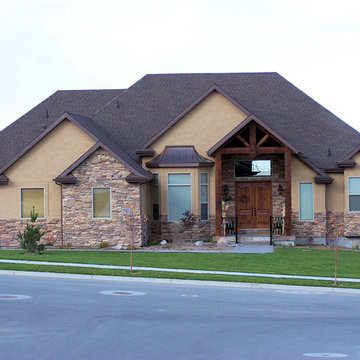
Foto della facciata di una casa grande marrone american style a un piano con rivestimenti misti e falda a timpano
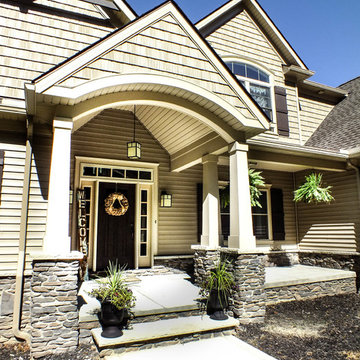
Two-story craftsman style custom home.
Exterior:
Stone is a combination of Charcoal Prestige: Ledgestone and 15% Gray Prestige: Fieldstone
The Siding is Tuscan Clay by Alside.
Windows are in the color Tan by Pella
Garage Doors are Clopay Gallery Collection in Walnut
Front Door is Pella Craftsman Style and stained to match garage door. All exterior aluminum trim is the color Vintage Wicker from Alside.
The decking is by TimberTech Earthwood Evolutions in Pacific Walnut. The deck ceiling is stained cedar.
Photos by Gwendolyn Lanstrum
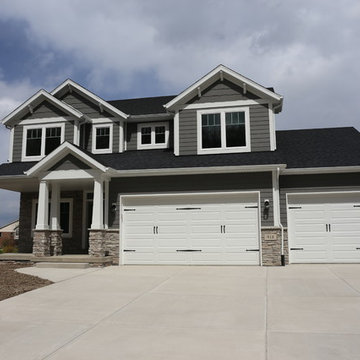
Foto della facciata di una casa grigia american style a due piani di medie dimensioni con rivestimenti misti e tetto a capanna
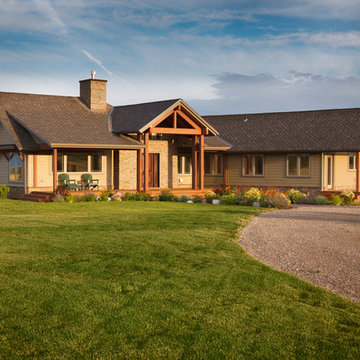
David J Swift
Foto della villa beige american style a un piano di medie dimensioni con rivestimento con lastre in cemento, tetto a padiglione e copertura a scandole
Foto della villa beige american style a un piano di medie dimensioni con rivestimento con lastre in cemento, tetto a padiglione e copertura a scandole
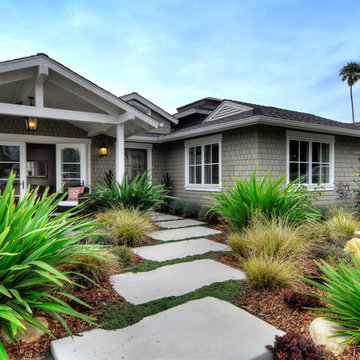
Zimmerman
Foto della villa grigia american style a un piano di medie dimensioni con rivestimento in legno, tetto a capanna e copertura a scandole
Foto della villa grigia american style a un piano di medie dimensioni con rivestimento in legno, tetto a capanna e copertura a scandole
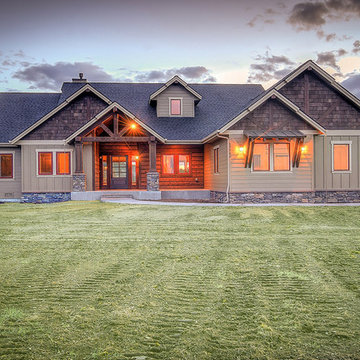
Front elevation with cedar gables and exposed timbers
Ispirazione per la facciata di una casa beige american style a un piano di medie dimensioni con rivestimento con lastre in cemento
Ispirazione per la facciata di una casa beige american style a un piano di medie dimensioni con rivestimento con lastre in cemento
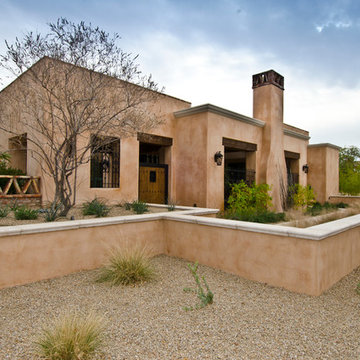
Christopher Vialpando, http://chrisvialpando.com
Immagine della villa american style a un piano di medie dimensioni con rivestimento in adobe e tetto piano
Immagine della villa american style a un piano di medie dimensioni con rivestimento in adobe e tetto piano
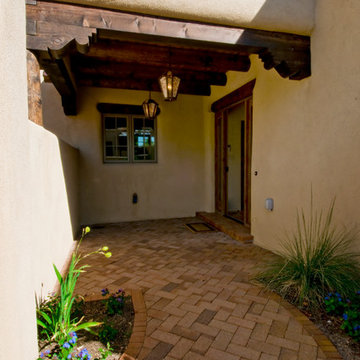
Ispirazione per la facciata di una casa marrone american style a un piano di medie dimensioni con rivestimento in adobe e tetto piano
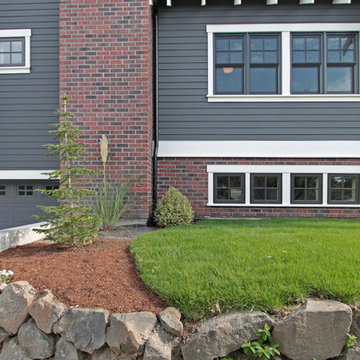
This Greenlake area home is the result of an extensive collaboration with the owners to recapture the architectural character of the 1920’s and 30’s era craftsman homes built in the neighborhood. Deep overhangs, notched rafter tails, and timber brackets are among the architectural elements that communicate this goal.
Given its modest 2800 sf size, the home sits comfortably on its corner lot and leaves enough room for an ample back patio and yard. An open floor plan on the main level and a centrally located stair maximize space efficiency, something that is key for a construction budget that values intimate detailing and character over size.

Craftsman home with side-load garage features JamesHardie siding and a stone table. Custom-built home by King's Court Builders, Naperville, Illinois. (17AE)
Photos by: Picture Perfect House

This home is a small cottage that used to be a ranch. We remodeled the entire first floor and added a second floor above.
Foto della villa piccola verde american style a due piani con rivestimento con lastre in cemento, tetto a capanna, copertura a scandole, tetto marrone e pannelli sovrapposti
Foto della villa piccola verde american style a due piani con rivestimento con lastre in cemento, tetto a capanna, copertura a scandole, tetto marrone e pannelli sovrapposti
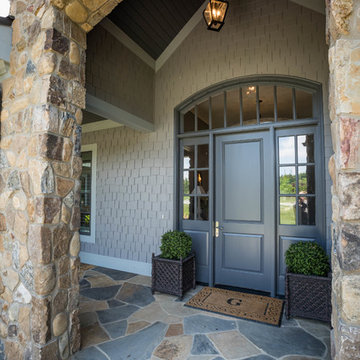
A Golfers Dream comes to reality in this amazing home located directly adjacent to the Golf Course of the magnificent Kenmure Country Club. Life is grand looking out anyone of your back windows to view the Pristine Green flawlessly manicured. Science says beautiful Greenery and Architecture makes us happy and healthy. This homes Rear Elevation is as stunning as the Front with three gorgeous Architectural Radius and fantastic Siding Selections of Pebbledash Stucco and Stone, Hardy Plank and Hardy Cedar Shakes. Exquisite Finishes make this Kitchen every Chefs Dream with a Gas Range, gorgeous Quartzsite Countertops and an elegant Herringbone Tile Backsplash. Intriguing Tray Ceilings, Beautiful Wallpaper and Paint Colors all add an Excellent Point of Interest. The Master Bathroom Suite defines luxury and is a Calming Retreat with a Large Jetted Tub, Walk-In Shower and Double Vanity Sinks. An Expansive Sunroom with 12′ Ceilings is the perfect place to watch TV and play cards with friends. Sip a glass of wine and enjoy Dreamy Sunset Evenings on the large Paver Outdoor Living Space overlooking the Breezy Fairway.

Immagine della villa grande blu american style a due piani con tetto a capanna, copertura a scandole, rivestimento in legno, pannelli e listelle di legno, pannelli sovrapposti e con scandole
Facciate di case american style
6