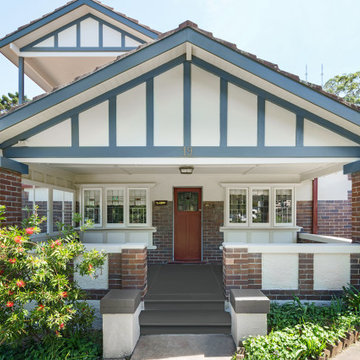Facciate di case american style grigie
Filtra anche per:
Budget
Ordina per:Popolari oggi
61 - 80 di 3.499 foto
1 di 3

Esempio della villa grigia american style a due piani con tetto a padiglione e copertura a scandole

The exterior of a blue-painted Craftsman-style home with tan trimmings and a stone garden fountain.
Immagine della villa blu american style a tre piani con rivestimento in legno
Immagine della villa blu american style a tre piani con rivestimento in legno
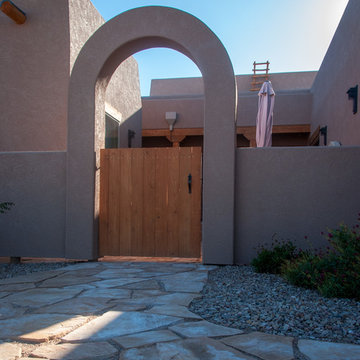
Front courtyard gate built by Keystone Custom Builders, Inc. Photo by Alyssa Falk
Esempio della villa american style a un piano di medie dimensioni con rivestimento in stucco e tetto piano
Esempio della villa american style a un piano di medie dimensioni con rivestimento in stucco e tetto piano

Tommy Daspit Photography
Ispirazione per la facciata di una casa verde american style a due piani con copertura a scandole, rivestimento in legno e tetto a padiglione
Ispirazione per la facciata di una casa verde american style a due piani con copertura a scandole, rivestimento in legno e tetto a padiglione
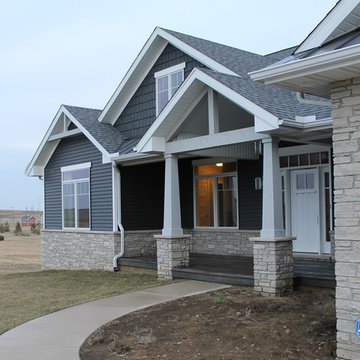
Open Cedar Gable, Craftsman Columns, Vinyl Shake Siding
Esempio della villa grigia american style a un piano con rivestimenti misti
Esempio della villa grigia american style a un piano con rivestimenti misti
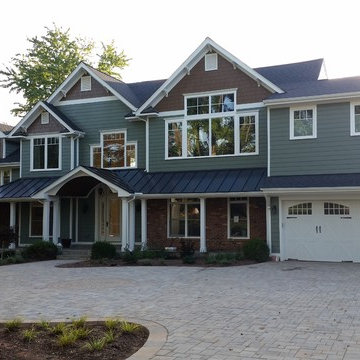
Craftsman style home in Oakton VA. Combination of slate and shingles were used as roofing. The siding is painted Hardiplank. The front porch as a stained wood bead board ceiling. Brick pavers were installed as a driveway

2400 SF Ranch with all the detail! Built on 12 wooded acres in Tyrone Twp. Livingston County Michigan. This home features Board and Batten siding with Grey Stone accents with a Black Roof. Black beams highlight the Tongue and Groove stained vaulted ceiling in the Living Room and Master Bedroom. White Kitchen with Black granite countertops, Custom bathrooms and LVP flooring throughout make this home a show stopper!

Ispirazione per la villa grande grigia american style a due piani con rivestimento con lastre in cemento, tetto a capanna, copertura a scandole, tetto nero e pannelli e listelle di legno
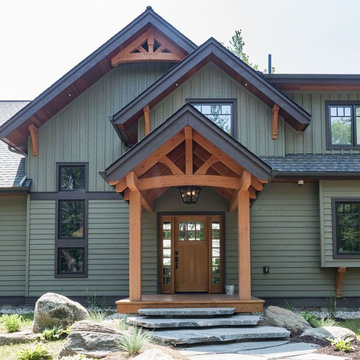
Immagine della facciata di una casa grande verde american style a due piani con rivestimenti misti e tetto a capanna

A small Minneapolis rambler was given a complete facelift and a second story addition. The home features a small front porch and two tone gray exterior paint colors. White trim and white pillars set off the look.
Foto della villa grigia american style a due piani di medie dimensioni con rivestimento in vinile, falda a timpano e copertura a scandole
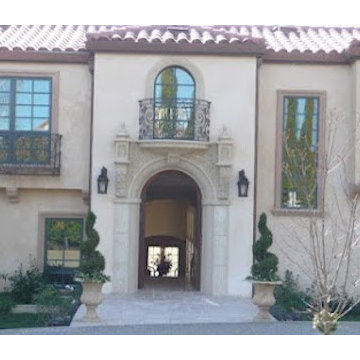
Ispirazione per la facciata di una casa grande beige american style a due piani con rivestimento in stucco
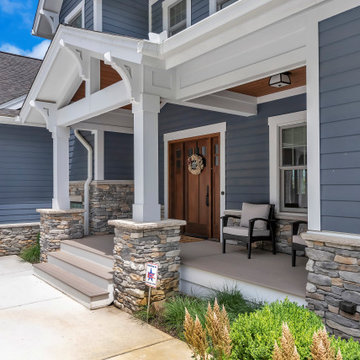
Idee per la villa grande blu american style a due piani con rivestimento con lastre in cemento, tetto a capanna e copertura a scandole

Charles E. Roberts House (Burnham & Root, 1885; Wright remodel, 1896)
A majestic Queen Anne with Wright’s hand evidenced in the extensive decorative woodwork.
Courtesy of Frank Lloyd Wright Trust. Photographer James Caulfield.
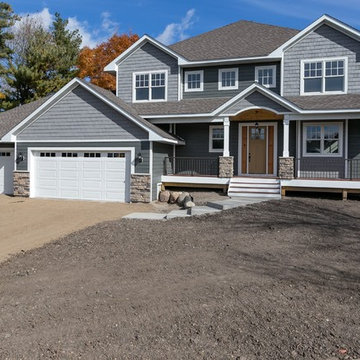
Foto della facciata di una casa grande grigia american style a due piani con rivestimento in legno e tetto a capanna
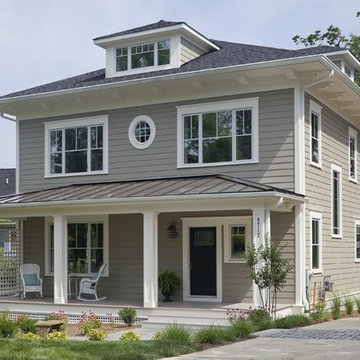
First Certified Passive House in Maryland and in DC region.
Jim Tetro, photographer
Ispirazione per la facciata di una casa american style
Ispirazione per la facciata di una casa american style
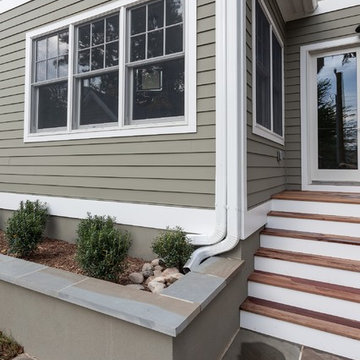
Idee per la villa verde american style a tre piani con rivestimento con lastre in cemento e copertura a scandole
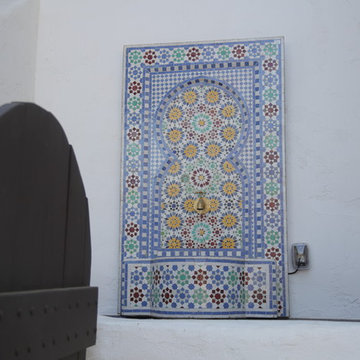
The Spanish Revival is GoodFellas Construction latest project. Our client wanted us to keep the charm of her home and the Spanish architectural surroundings. The home was in dire need of an update. Our team worked on updates throughout the home and did a complete new kitchen for the client.
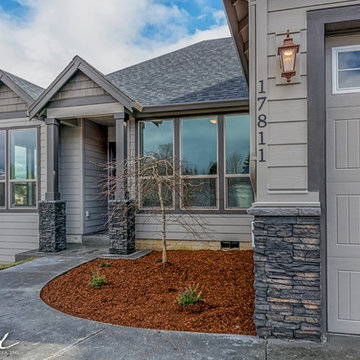
Paint by Sherwin Williams - https://goo.gl/nb9e74
Exterior Stone by Eldorado Stone - https://goo.gl/q1ZB2z
Garage Doors by Wayne Dalton - https://goo.gl/2Kj7u1
9700 Series - https://goo.gl/n9JiWH
Windows by Milgard Window + Door - https://goo.gl/fYU68l
Style Line Series - https://goo.gl/ISdDZL
Supplied by TroyCo - https://goo.gl/wihgo9
Lighting by Destination Lighting - https://goo.gl/mA8XYX
Landscaping by GRO Outdoor Living https://goo.gl/1vgr0k
Designed & Built by Cascade West Development Inc
Cascade West Facebook: https://goo.gl/MCD2U1
Cascade West Website: https://goo.gl/XHm7Un
Photography by ExposioHDR - Portland, Or
Exposio Facebook: https://goo.gl/SpSvyo
Exposio Website: https://goo.gl/Cbm8Ya
Original Plans by Alan Mascord Design Associates - https://goo.gl/Fg3nFk
Facciate di case american style grigie
4
